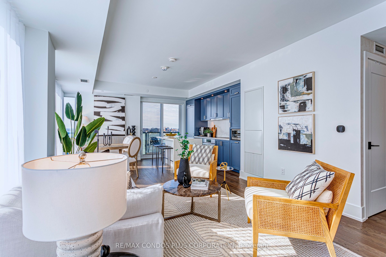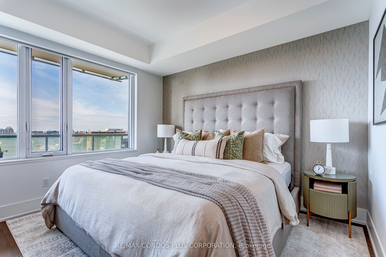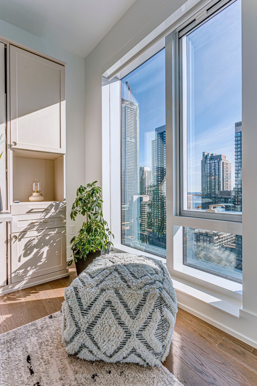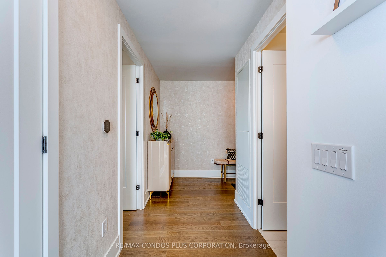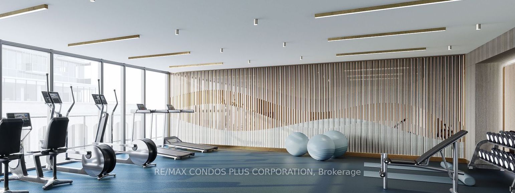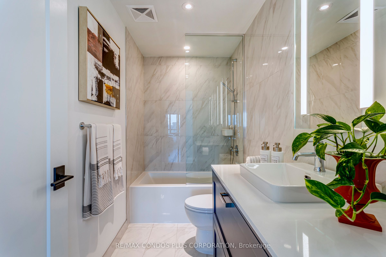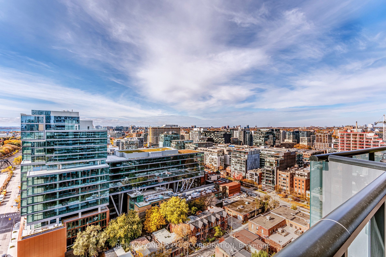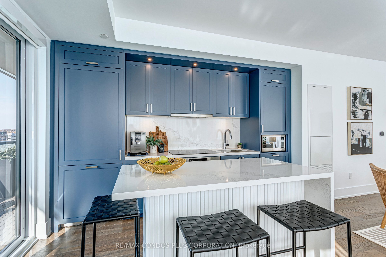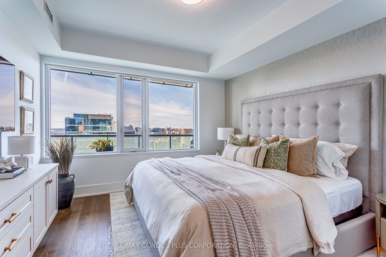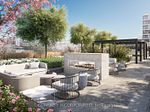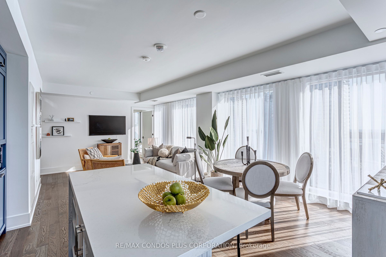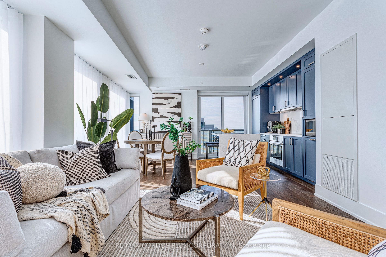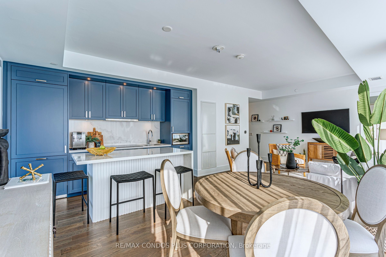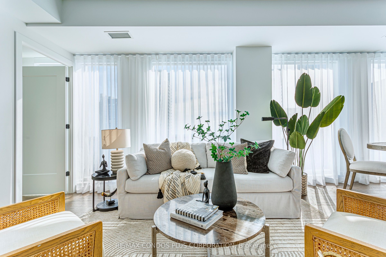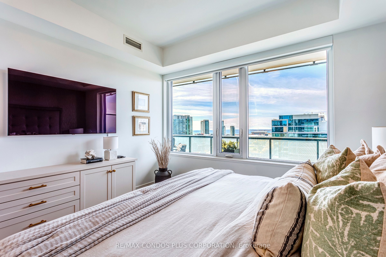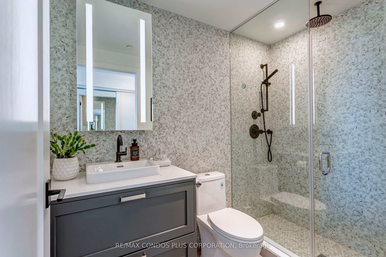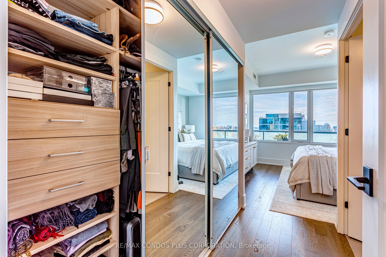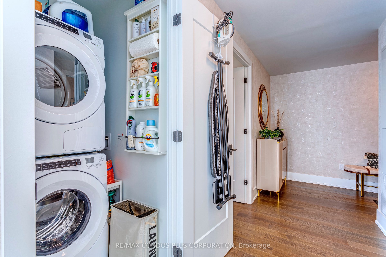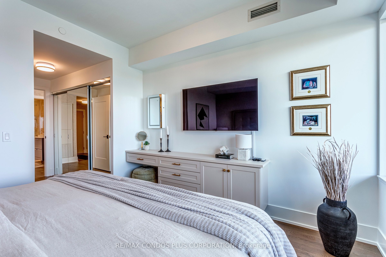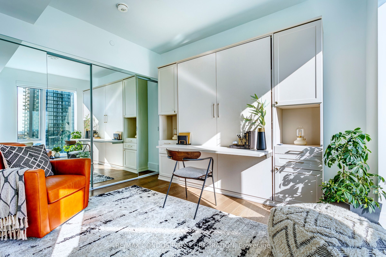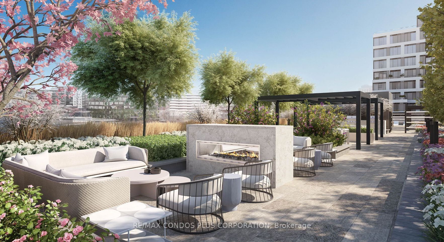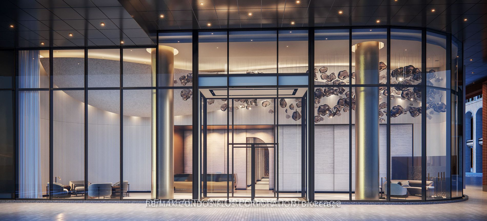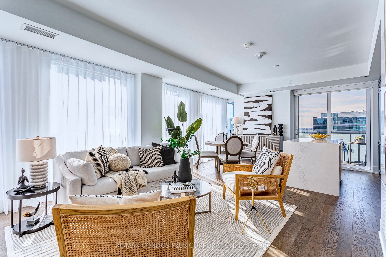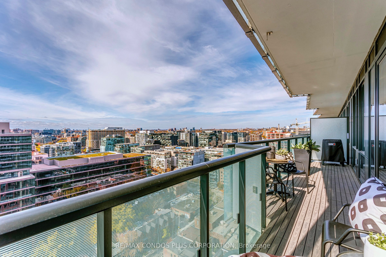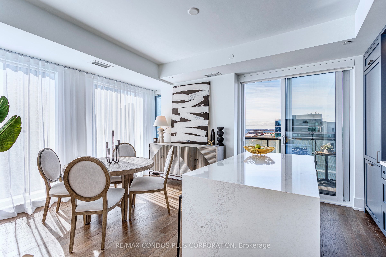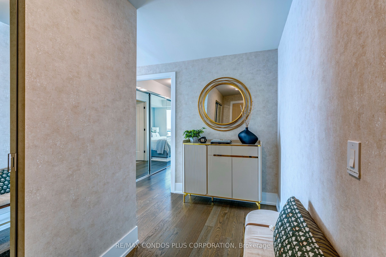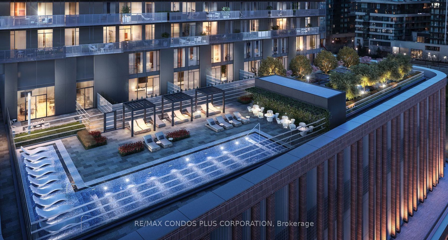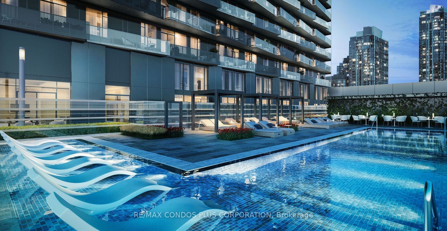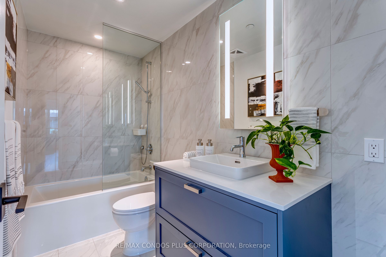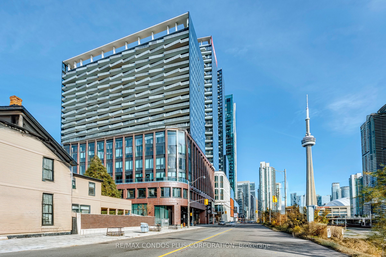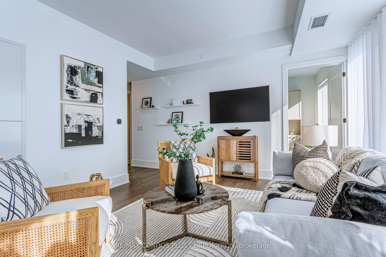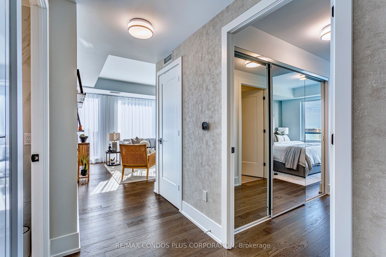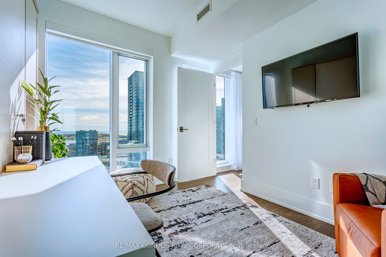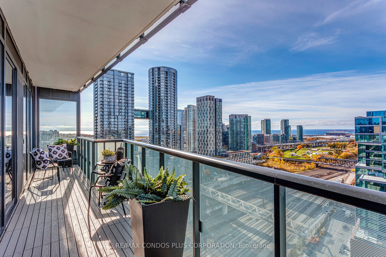
$1,595,000
Est. Payment
$6,092/mo*
*Based on 20% down, 4% interest, 30-year term
Listed by RE/MAX CONDOS PLUS CORPORATION
Condo Apartment•MLS #C12005969•New
Included in Maintenance Fee:
Building Insurance
Common Elements
Price comparison with similar homes in Toronto C01
Compared to 345 similar homes
70.3% Higher↑
Market Avg. of (345 similar homes)
$936,624
Note * Price comparison is based on the similar properties listed in the area and may not be accurate. Consult licences real estate agent for accurate comparison
Room Details
| Room | Features | Level |
|---|---|---|
Kitchen 3.658 × 4.572 m | Combined w/DiningB/I AppliancesW/O To Balcony | |
Dining Room 3.658 × 4.572 m | Combined w/LivingLarge WindowHardwood Floor | |
Living Room 3.658 × 3.962 m | Combined w/DiningLarge WindowHardwood Floor | |
Primary Bedroom 3.353 × 3.352 m | Large WindowCloset Organizers3 Pc Ensuite | |
Bedroom 2 3.353 × 2.743 m | Large WindowLarge ClosetMurphy Bed |
Client Remarks
FULLY FURNISHED and move-in ready! Absolutely STUNNING, rare high floor, south-west facing corner unit in Tridel's high-end, award-winning "The Well" complex! Considered the crown jewel of downtown Toronto luxury condo living, this highly sought after live/work/play development is one of a kind! Don't miss the opportunity to view this gorgeous suite flooded with natural light and featuring unobstructed city and lake views! Luxury exudes in every room with tens of thousands spent on custom upgrades including custom kitchen island with Caesarstone countertops, built-in Bosch wall oven, integrated appliances, custom California closet organizers in both bedrooms, motorized solar blinds throughout, custom ripple-fold sheers, designer wallpaper, and upgraded luxury ensuite bathroom! Primary bedroom features built-in dresser for extra storage and second bedroom features a built-in Murphy bed for versatile use as a bedroom or home office! Fantastic location in prime downtown core, steps to transit, highway, restaurants, shopping, entertainment venues, it's all right here! **EXTRAS** Smart home technology equipped! One locker included; Parking spot with EV charger can be purchased if needed.
About This Property
480 Front Street, Toronto C01, M5V 0V5
Home Overview
Basic Information
Amenities
Concierge
Gym
Outdoor Pool
Party Room/Meeting Room
Walk around the neighborhood
480 Front Street, Toronto C01, M5V 0V5
Shally Shi
Sales Representative, Dolphin Realty Inc
English, Mandarin
Residential ResaleProperty ManagementPre Construction
Mortgage Information
Estimated Payment
$0 Principal and Interest
 Walk Score for 480 Front Street
Walk Score for 480 Front Street

Book a Showing
Tour this home with Shally
Frequently Asked Questions
Can't find what you're looking for? Contact our support team for more information.
Check out 100+ listings near this property. Listings updated daily
See the Latest Listings by Cities
1500+ home for sale in Ontario

Looking for Your Perfect Home?
Let us help you find the perfect home that matches your lifestyle
