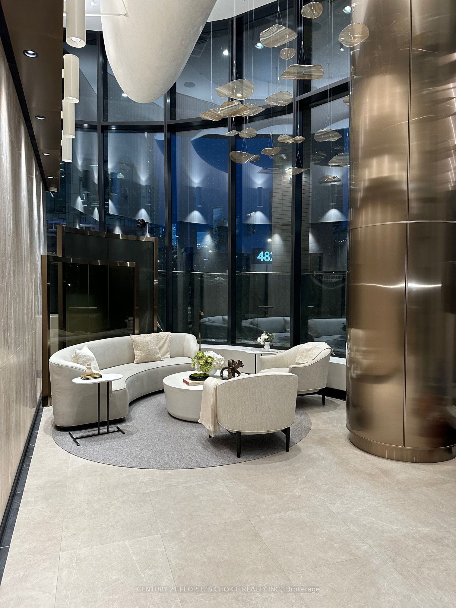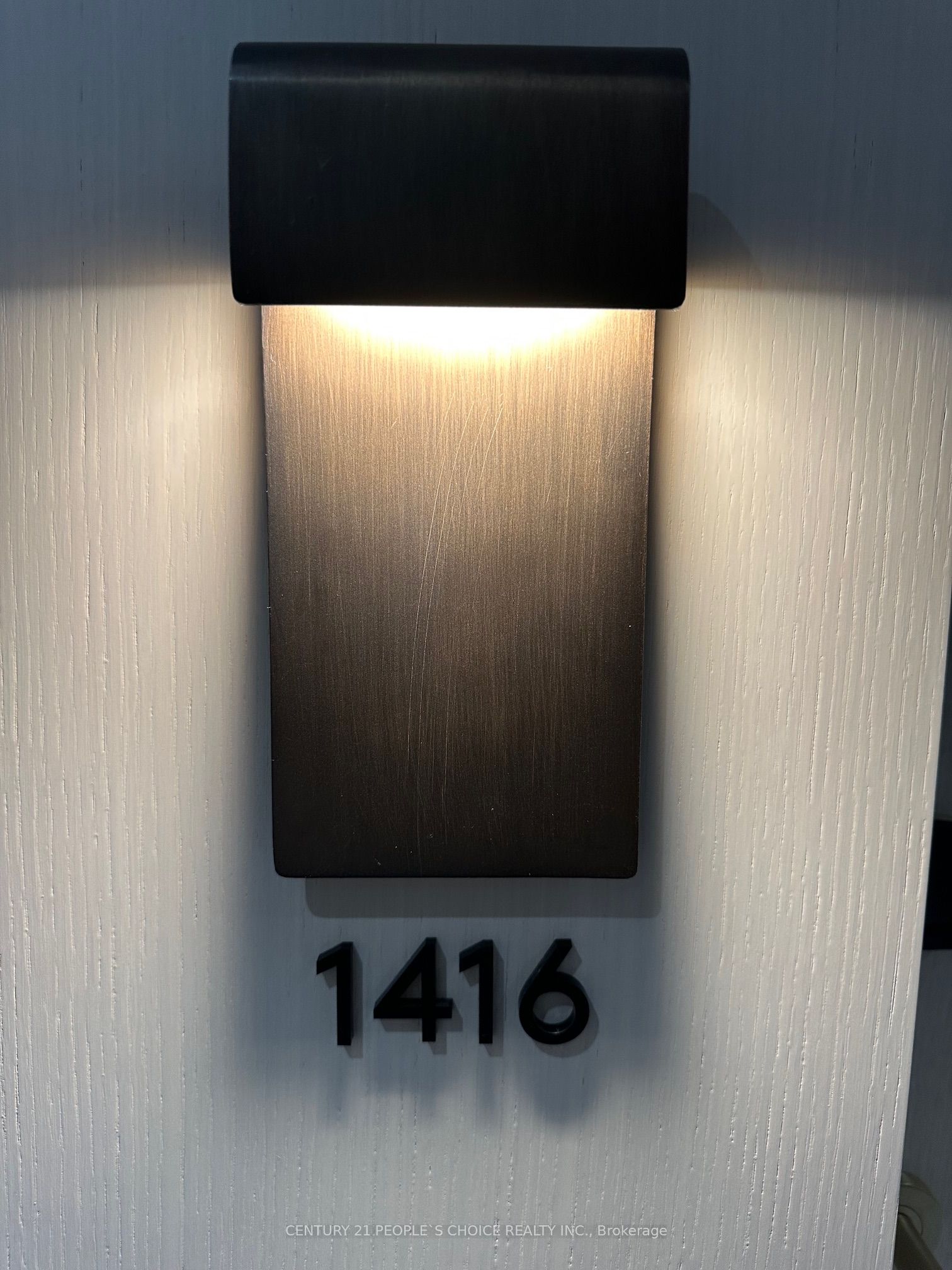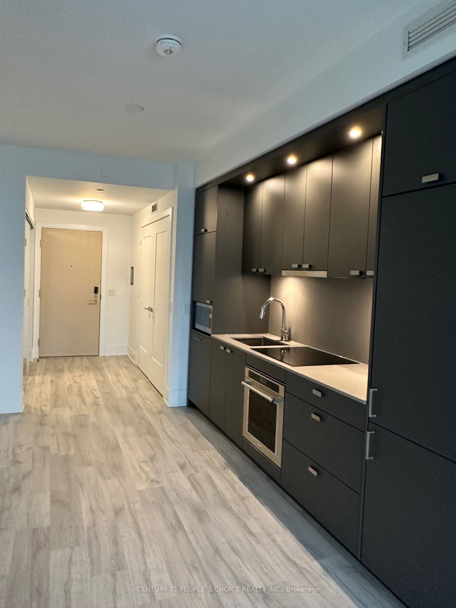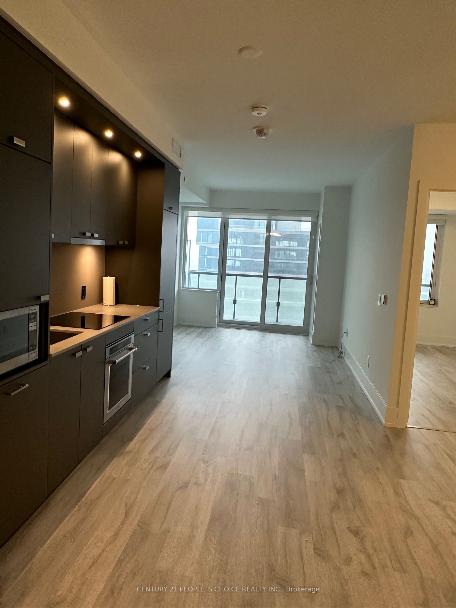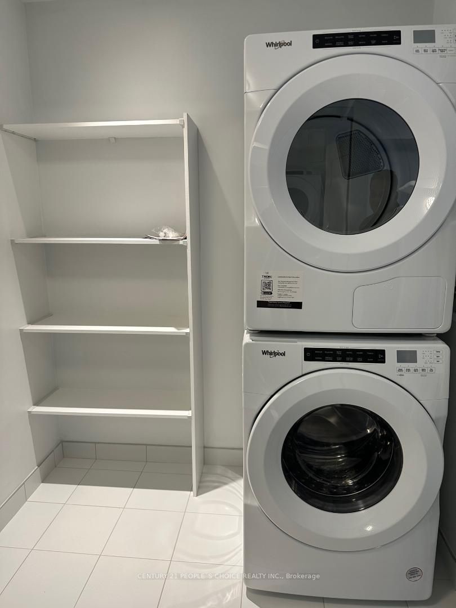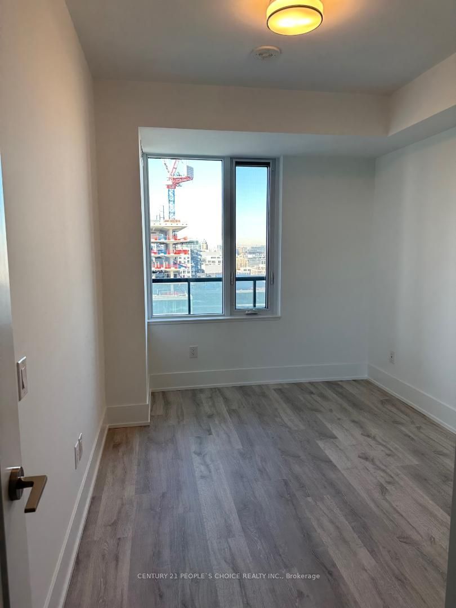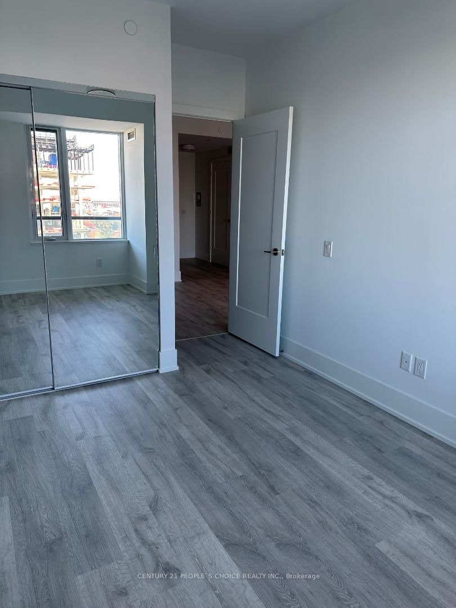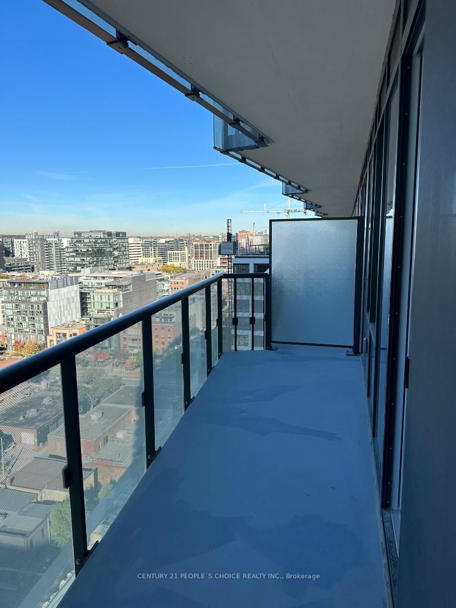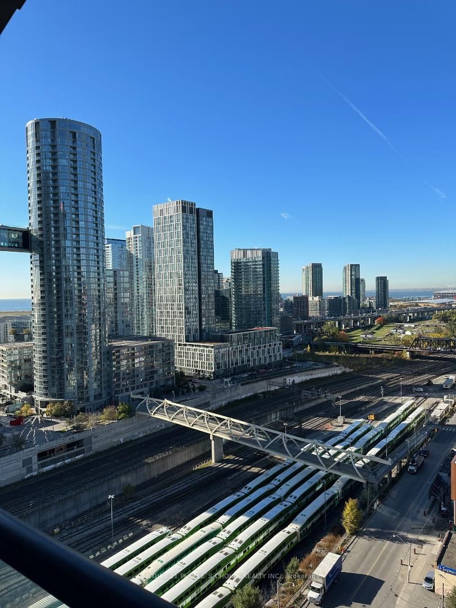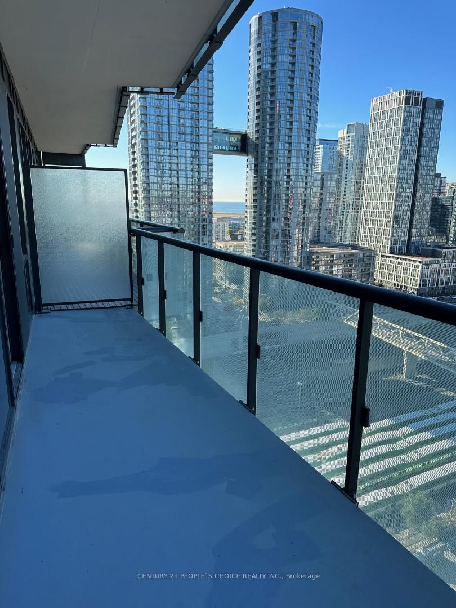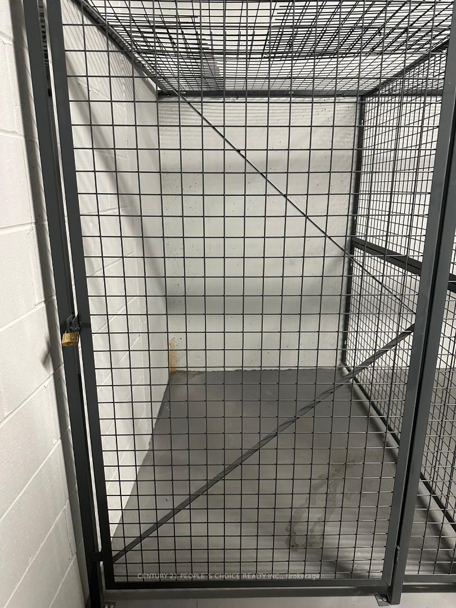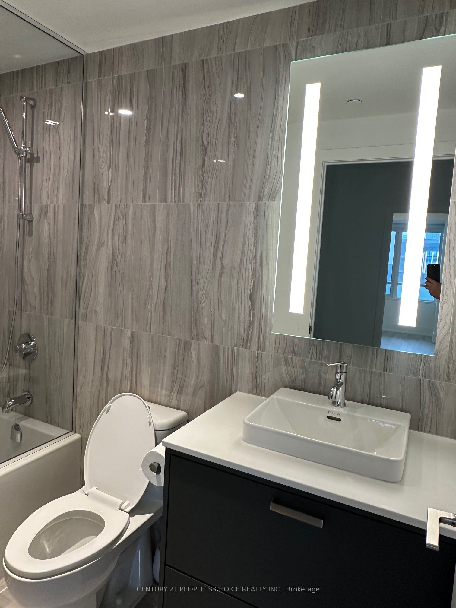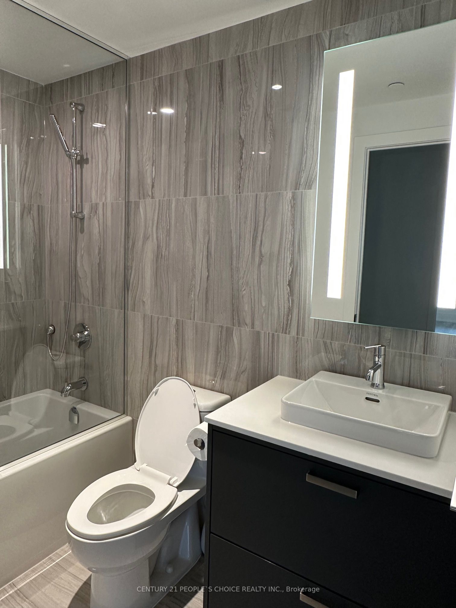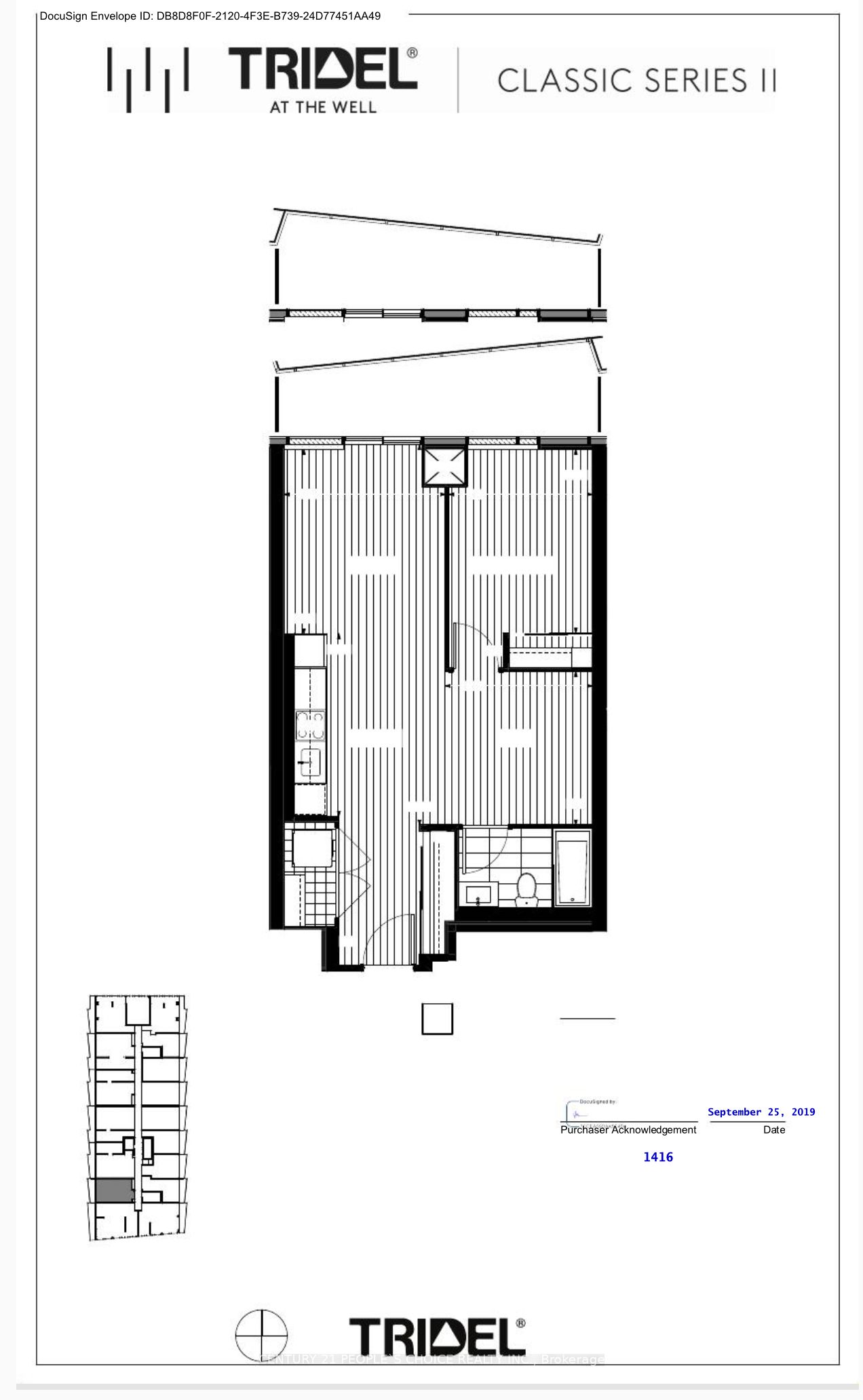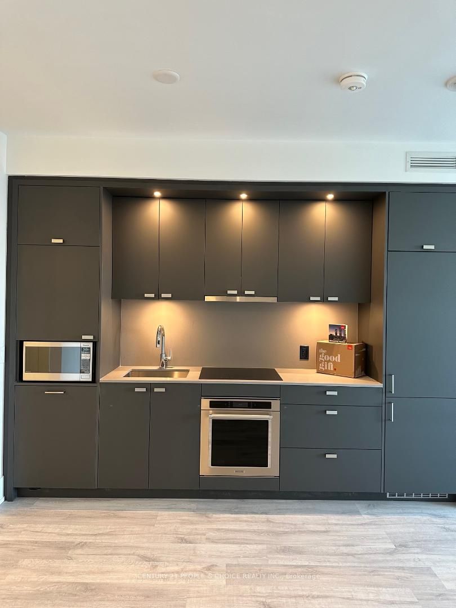
$949,000
Est. Payment
$3,625/mo*
*Based on 20% down, 4% interest, 30-year term
Listed by CENTURY 21 PEOPLE`S CHOICE REALTY INC.
Condo Apartment•MLS #C11954257•Suspended
Included in Maintenance Fee:
Heat
Price comparison with similar homes in Toronto C01
Compared to 440 similar homes
42.9% Higher↑
Market Avg. of (440 similar homes)
$664,327
Note * Price comparison is based on the similar properties listed in the area and may not be accurate. Consult licences real estate agent for accurate comparison
Room Details
| Room | Features | Level |
|---|---|---|
Bedroom 3.57 × 2.77 m | LaminateW/O To BalconyCloset | Main |
Living Room 3.57 × 3.11 m | LaminateW/O To BalconyCombined w/Kitchen | Main |
Dining Room 3.55 × 8.53 m | LaminateCombined w/Dining | Main |
Client Remarks
One year new 692 square feet One Bed plus Den with a spacious private Balcony. Tridal Built, upscale The Well building. The unit comes with a Locker and a west-facing spacious Balcony. Practical space, quality finishes. Laminate floor throughout the unit and upgraded tiles in the washroom. Clear Lakeview from the Balcony. The suite is equipped with energy-efficient 5-star stainless steel appliances, an integrated Dish-Washer, Contemporary soft close Cabinetry, In-Suite Laundry, Glass closed shower, Floor to Ceiling Windows, an intercom system, and plenty of closet and shelving space. All existing window coverings are included. Most amenities are at your doorstep. Walk to Rogers Centre, Scotia Bank Arena BMO field, or Sports Bars. Quick access to Gardner Expressway or Public Transit. In-house gym, swimming pool, party rooms, and much more.
About This Property
480 Front Street, Toronto C01, M5V 0V6
Home Overview
Basic Information
Amenities
Exercise Room
Walk around the neighborhood
480 Front Street, Toronto C01, M5V 0V6
Shally Shi
Sales Representative, Dolphin Realty Inc
English, Mandarin
Residential ResaleProperty ManagementPre Construction
Mortgage Information
Estimated Payment
$0 Principal and Interest
 Walk Score for 480 Front Street
Walk Score for 480 Front Street

Book a Showing
Tour this home with Shally
Frequently Asked Questions
Can't find what you're looking for? Contact our support team for more information.
Check out 100+ listings near this property. Listings updated daily
See the Latest Listings by Cities
1500+ home for sale in Ontario

Looking for Your Perfect Home?
Let us help you find the perfect home that matches your lifestyle
