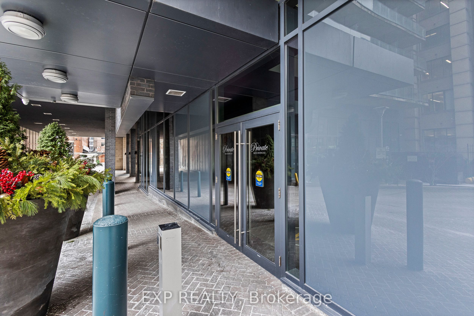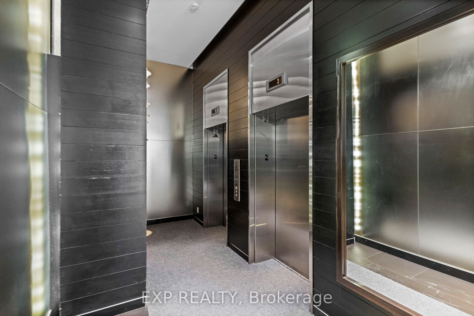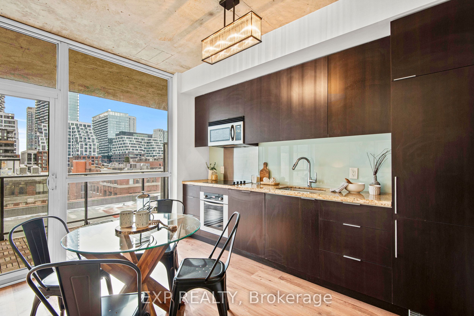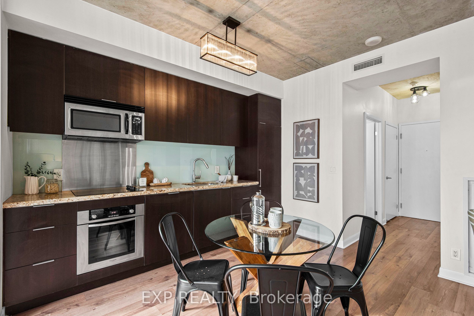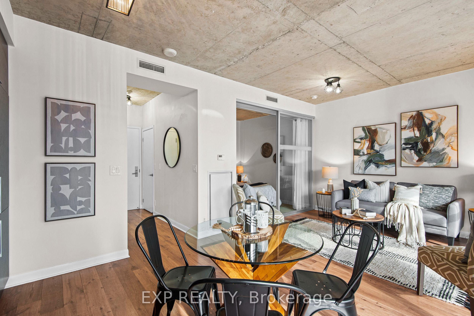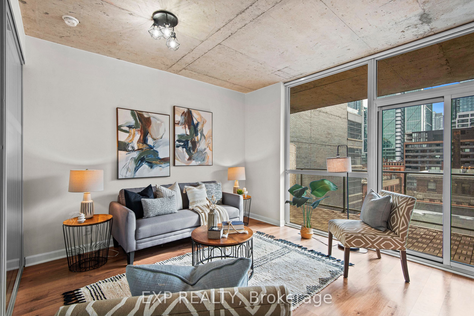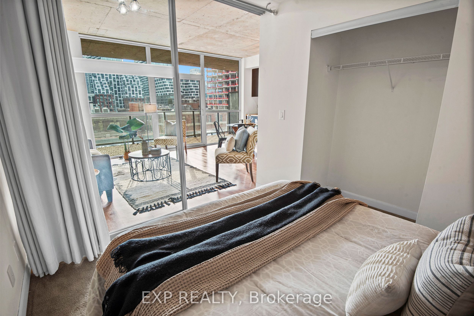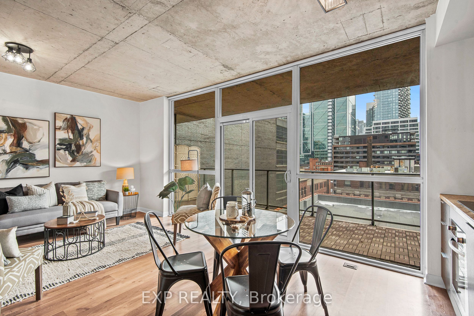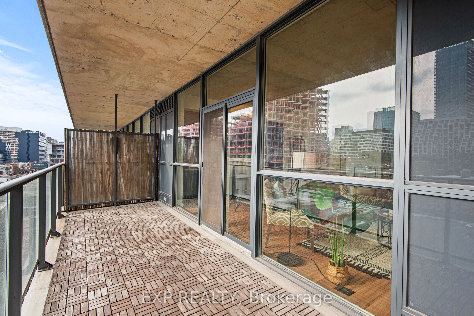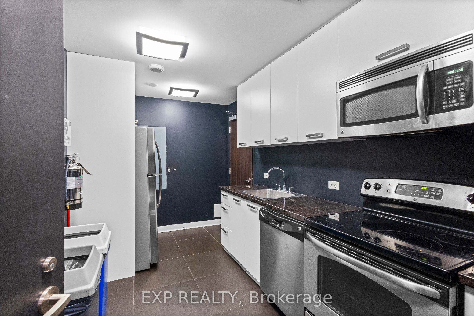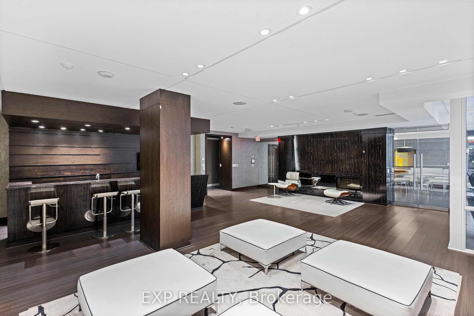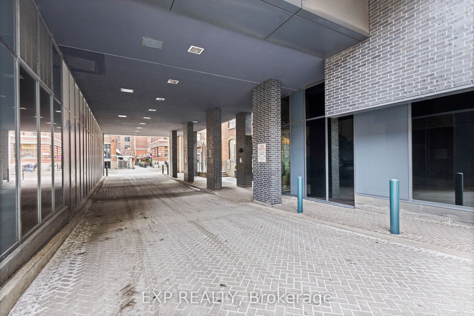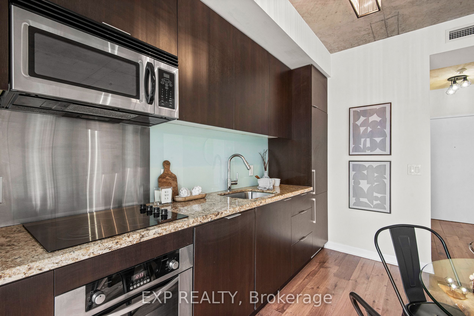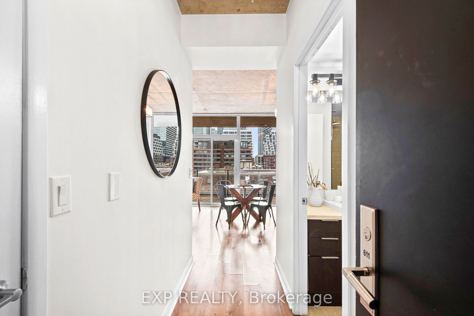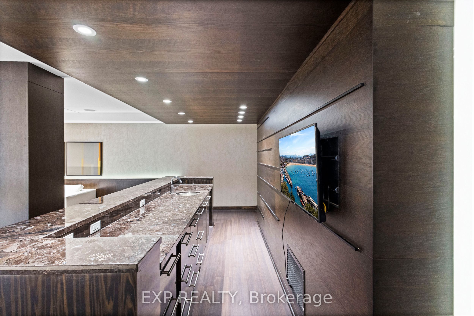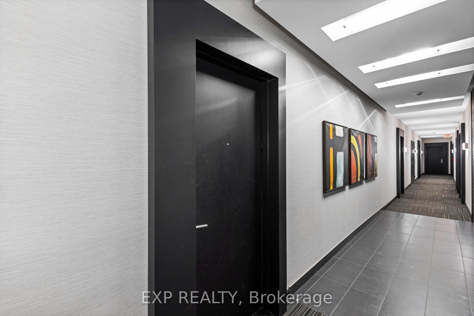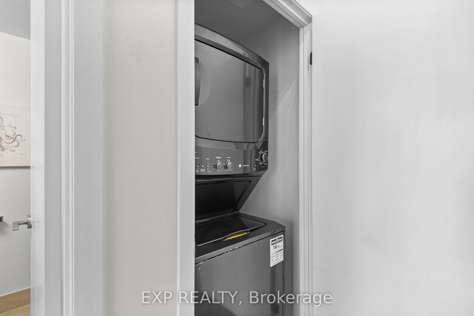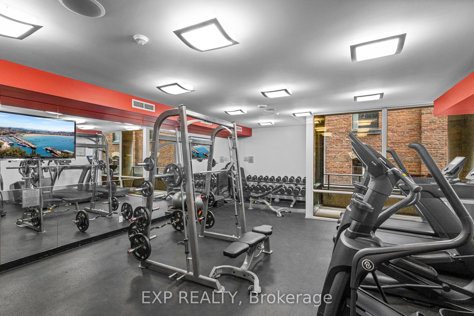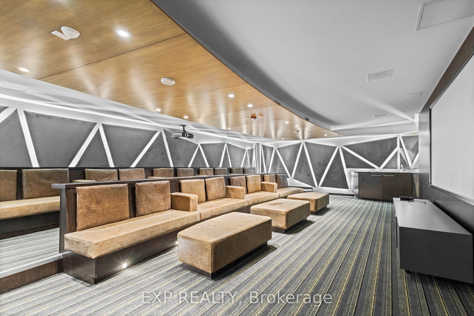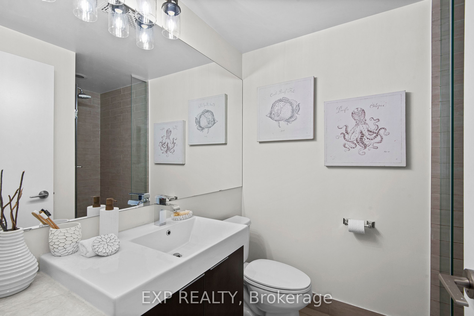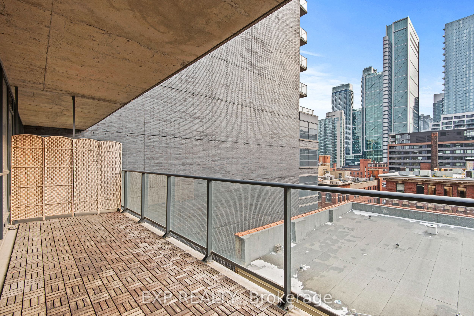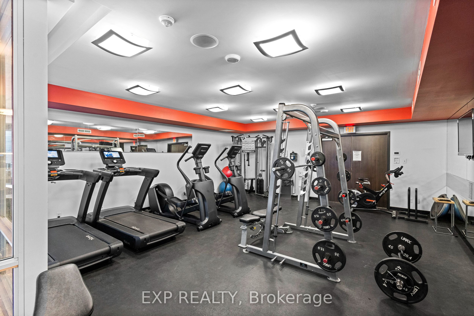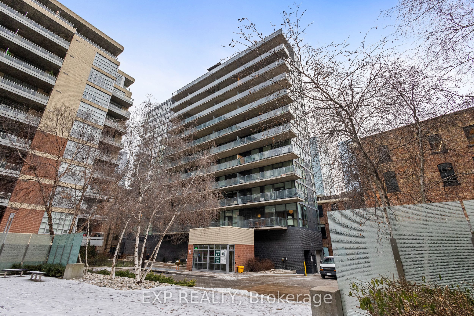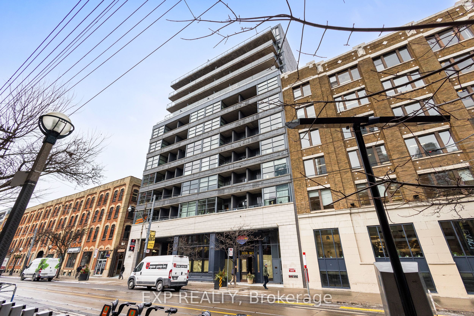
$550,000
Est. Payment
$2,101/mo*
*Based on 20% down, 4% interest, 30-year term
Listed by EXP REALTY
Condo Apartment•MLS #C12075295•New
Included in Maintenance Fee:
Heat
Water
CAC
Common Elements
Building Insurance
Price comparison with similar homes in Toronto C01
Compared to 437 similar homes
-5.4% Lower↓
Market Avg. of (437 similar homes)
$581,515
Note * Price comparison is based on the similar properties listed in the area and may not be accurate. Consult licences real estate agent for accurate comparison
Room Details
| Room | Features | Level |
|---|---|---|
Kitchen 3.56 × 3 m | Stainless Steel ApplStone CountersEat-in Kitchen | Flat |
Living Room 3.54 × 3.22 m | W/O To BalconyOpen Concept | Flat |
Primary Bedroom 3.39 × 2.94 m | Glass DoorsDouble ClosetBroadloom | Flat |
Client Remarks
Discover modern sophistication in the heart of one of Toronto's most vibrant neighbourhoods. This stylish 1-bedroom, 1-bathroom condo, built in 2011, offers 510 sq. ft. of thoughtfully designed living space, perfect for young professionals or urban dwellers. Located on a premium south-facing side, the unit boasts a large balcony with plenty of natural light, making it an inviting retreat amidst the bustling city. Step inside to find contemporary exposed concrete ceilings and sleek finishes throughout. The open-concept kitchen features stone countertops and a cleverly integrated dishwasher, blending function with style. The bedroom offers cozy carpet flooring, while the tiled bathroom adds a touch of luxury. In-unit laundry ensures convenience and a private lower-level locker provides the perfect bonus space for storage. With monthly fees of $433.66, you'll enjoy a worry-free lifestyle that includes heat, water, cooling, building insurance, and access to common elements. Additional perks include bike storage, concierge services, guest suites, a fully equipped gym, a media room, a party/meeting room, and visitor parking. Don't miss this opportunity to live in a boutique building surrounded by trendy restaurants, shops, and entertainment. Schedule your viewing today to experience this exceptional condo firsthand!
About This Property
478 King Street, Toronto C01, M5V 0A8
Home Overview
Basic Information
Amenities
Bike Storage
Concierge
Guest Suites
Gym
Party Room/Meeting Room
Visitor Parking
Walk around the neighborhood
478 King Street, Toronto C01, M5V 0A8
Shally Shi
Sales Representative, Dolphin Realty Inc
English, Mandarin
Residential ResaleProperty ManagementPre Construction
Mortgage Information
Estimated Payment
$0 Principal and Interest
 Walk Score for 478 King Street
Walk Score for 478 King Street

Book a Showing
Tour this home with Shally
Frequently Asked Questions
Can't find what you're looking for? Contact our support team for more information.
See the Latest Listings by Cities
1500+ home for sale in Ontario

Looking for Your Perfect Home?
Let us help you find the perfect home that matches your lifestyle
