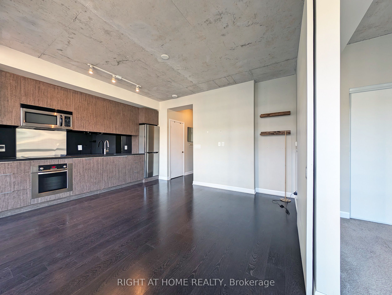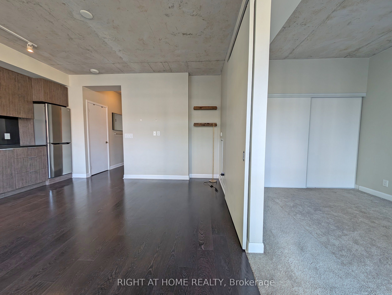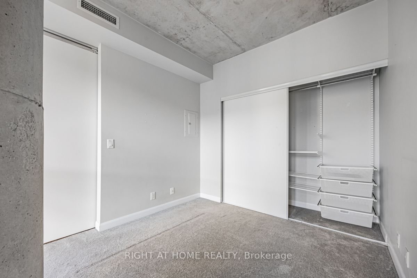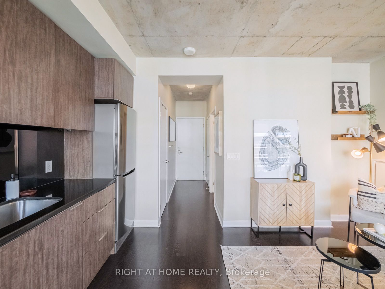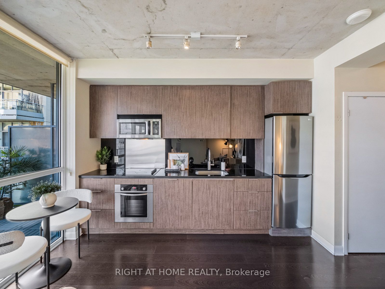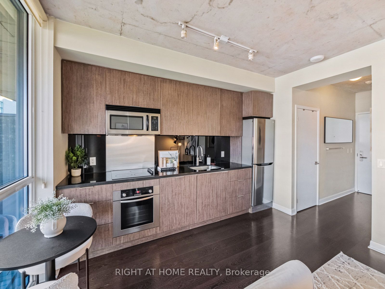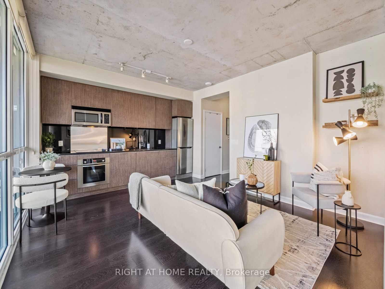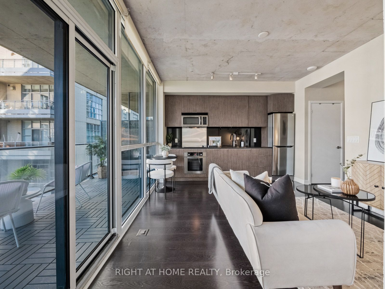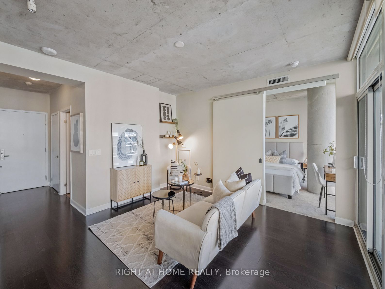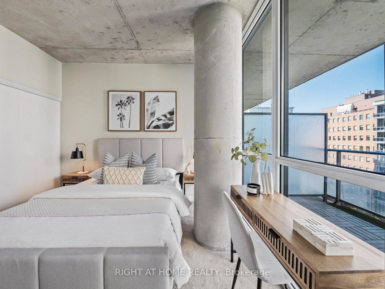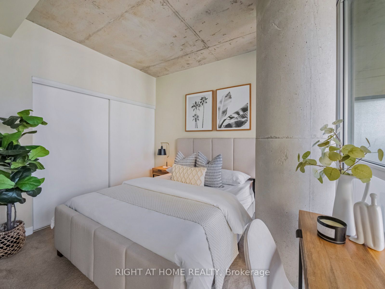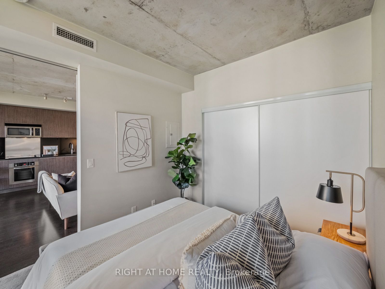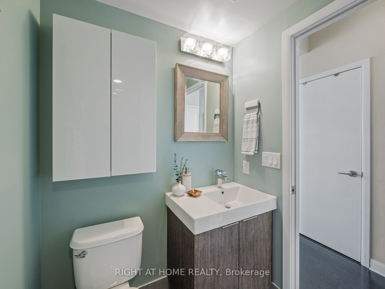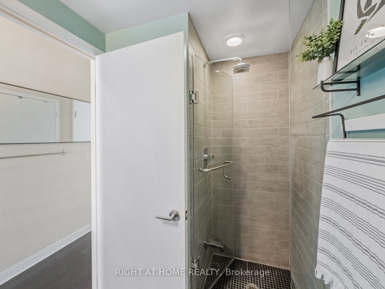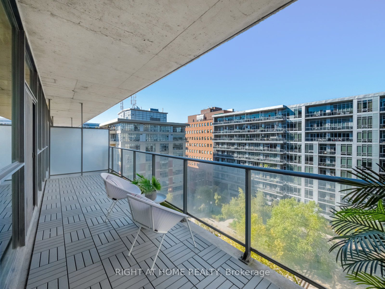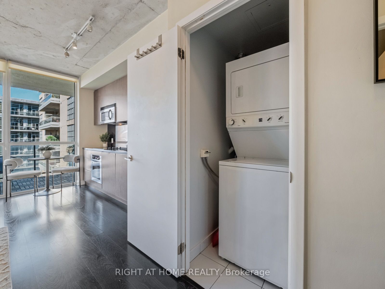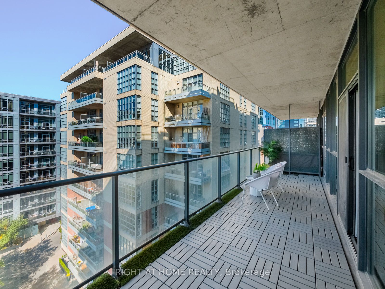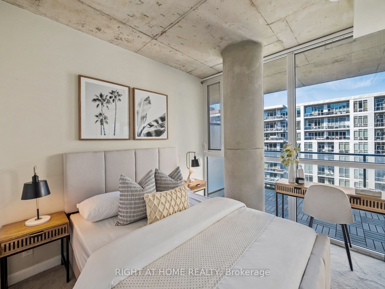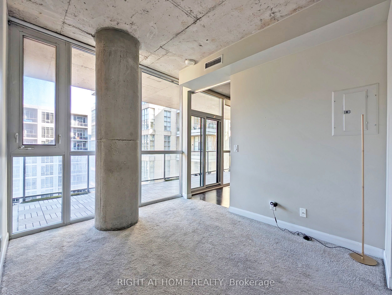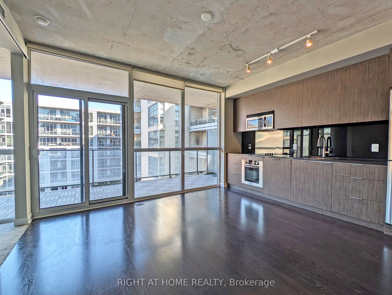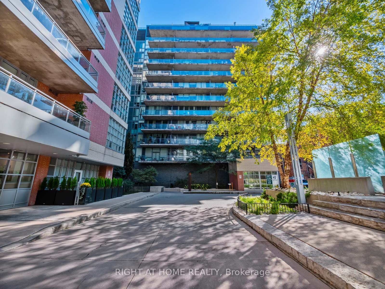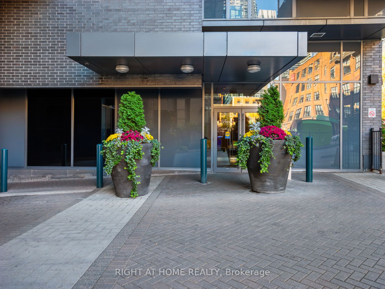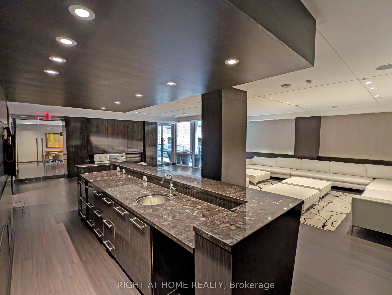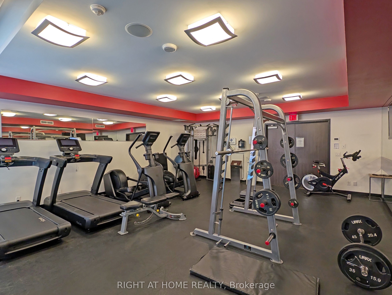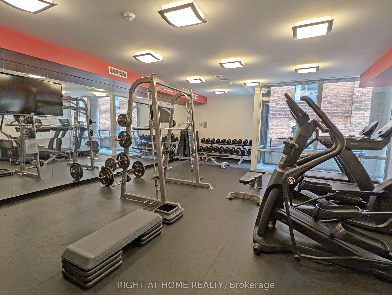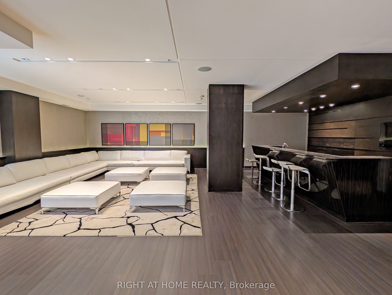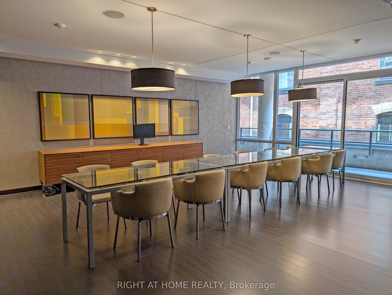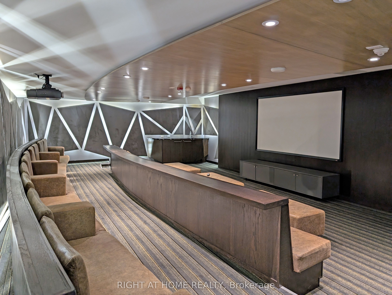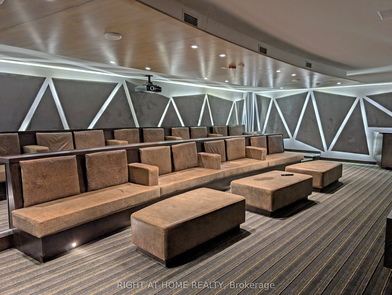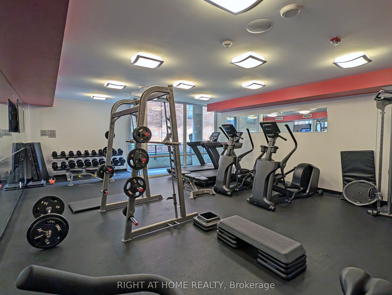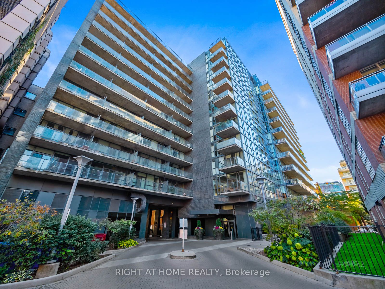
$549,000
Est. Payment
$2,097/mo*
*Based on 20% down, 4% interest, 30-year term
Listed by RIGHT AT HOME REALTY
Condo Apartment•MLS #C12066443•New
Included in Maintenance Fee:
CAC
Common Elements
Heat
Building Insurance
Water
Price comparison with similar homes in Toronto C01
Compared to 437 similar homes
-5.6% Lower↓
Market Avg. of (437 similar homes)
$581,481
Note * Price comparison is based on the similar properties listed in the area and may not be accurate. Consult licences real estate agent for accurate comparison
Room Details
| Room | Features | Level |
|---|---|---|
Living Room 4.62 × 3.81 m | Hardwood FloorCombined w/DiningOpen Concept | Main |
Kitchen 4.62 × 3.81 m | Hardwood FloorB/I AppliancesOverlooks Living | Main |
Primary Bedroom 3.29 × 2.91 m | BroadloomLarge ClosetCloset Organizers | Main |
Client Remarks
Unit 815 is a standout for those who value smart design over square footage. Unlike the long, narrow bowling alley layouts often seen in similarly priced condos, this unit features a wider, more functional floor plan that feels open, balanced, and truly livable.Natural light pours in through floor-to-ceiling windows, creating a bright, airy feel throughout including in the bedroom, which is set against an exterior wall and features a real window. No awkward interior bedrooms here just smart design that maximizes comfort and daylight. A generous balcony, approximately 180 square feet in size, extends the living space outdoors, offering quiet courtyard views and a seamless indoor-outdoor connection. Every inch is thoughtfully laid out to make the most of the space, giving it a larger feel than its footprint suggests.Located in a boutique, well-managed building, residents enjoy premium amenities including a gym, party and dining rooms, theatre, guest suites, and 24-hour concierge all with low maintenance fees in one of Torontos most desirable neighbourhoods.Steps from The Well, Queen West, the Financial District, and the Harbourfront, this is urban living done right, a chic, cleverly designed retreat in the heart of it all.
About This Property
478 King Street, Toronto C01, M5V 1L7
Home Overview
Basic Information
Amenities
Concierge
Exercise Room
Guest Suites
Media Room
Party Room/Meeting Room
Bike Storage
Walk around the neighborhood
478 King Street, Toronto C01, M5V 1L7
Shally Shi
Sales Representative, Dolphin Realty Inc
English, Mandarin
Residential ResaleProperty ManagementPre Construction
Mortgage Information
Estimated Payment
$0 Principal and Interest
 Walk Score for 478 King Street
Walk Score for 478 King Street

Book a Showing
Tour this home with Shally
Frequently Asked Questions
Can't find what you're looking for? Contact our support team for more information.
See the Latest Listings by Cities
1500+ home for sale in Ontario

Looking for Your Perfect Home?
Let us help you find the perfect home that matches your lifestyle
