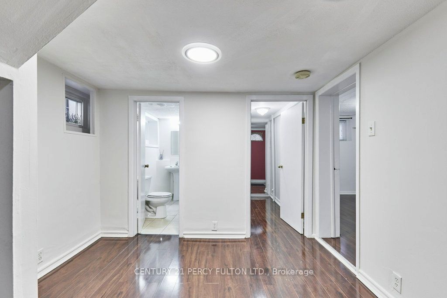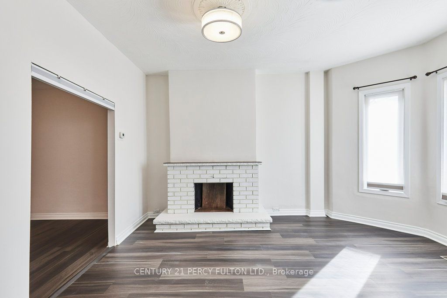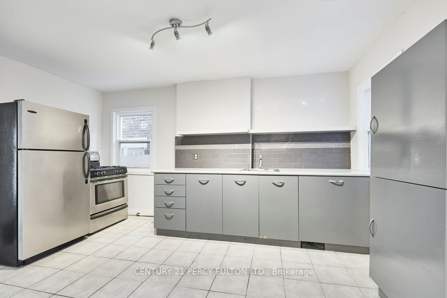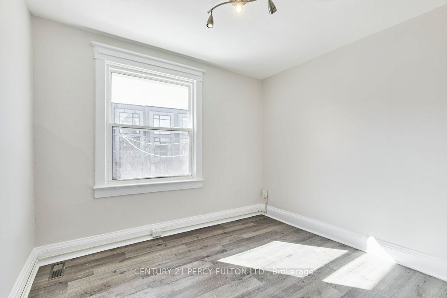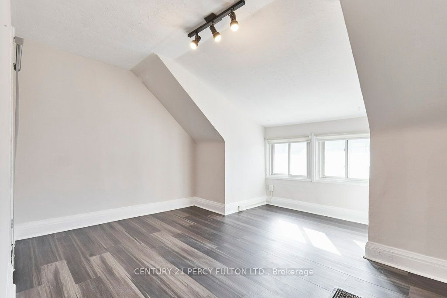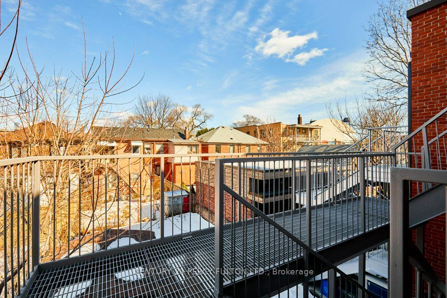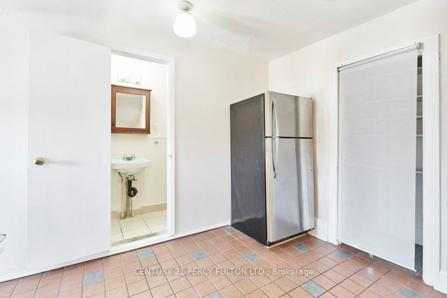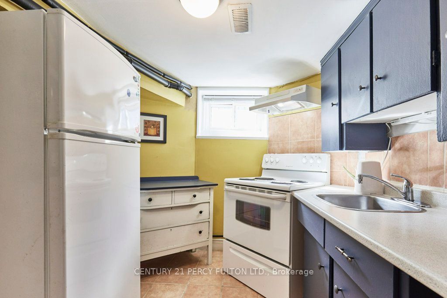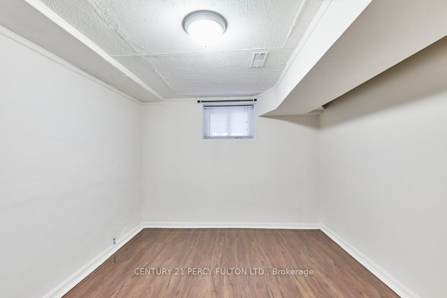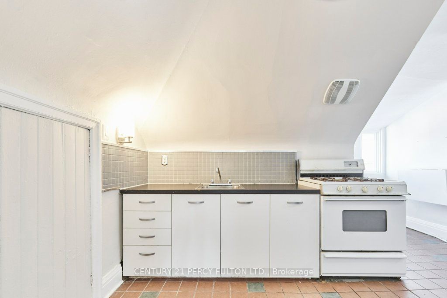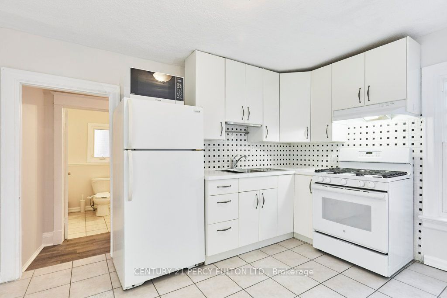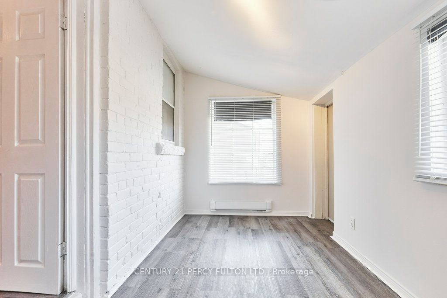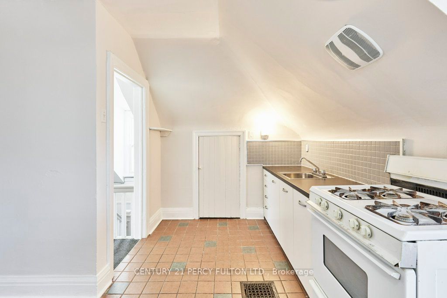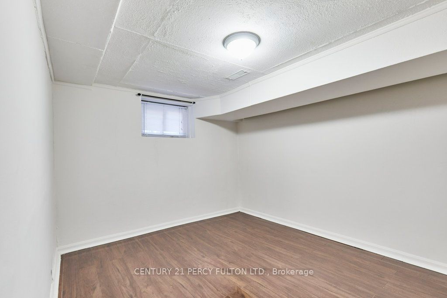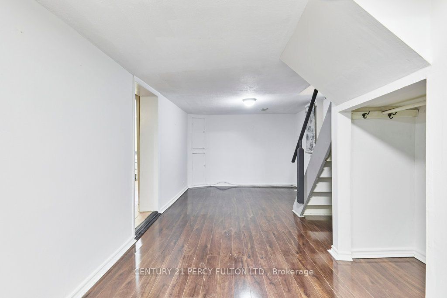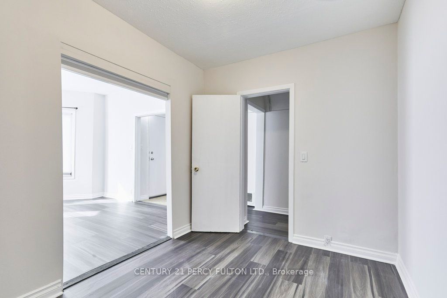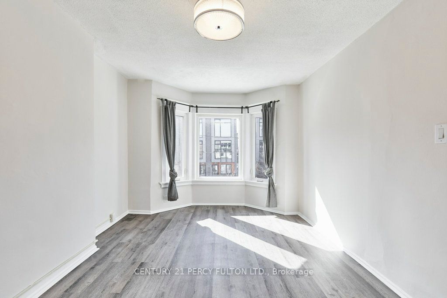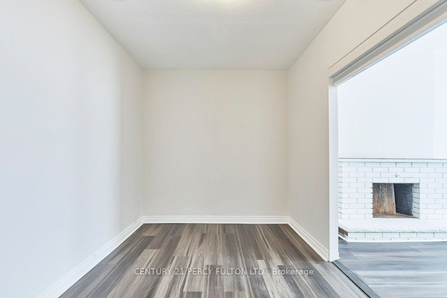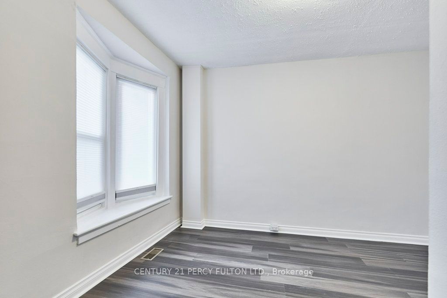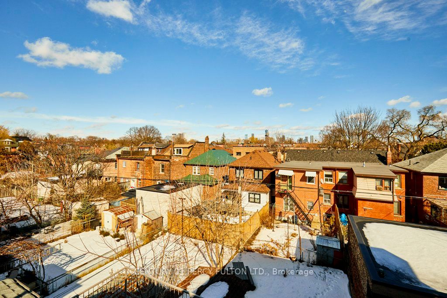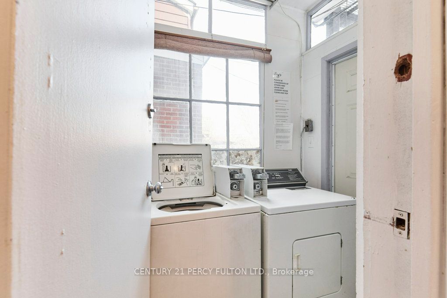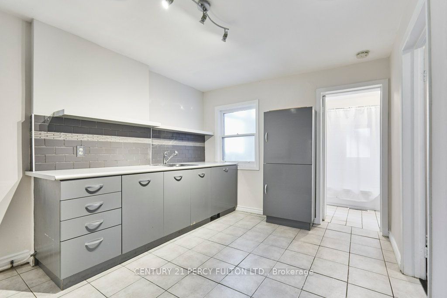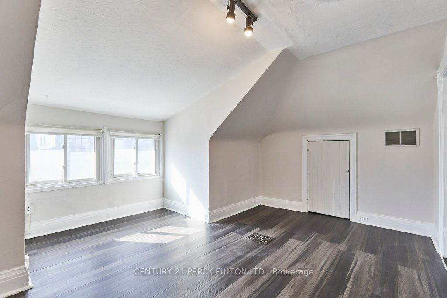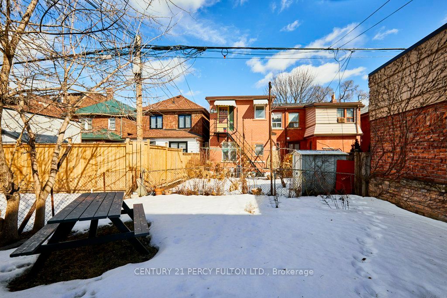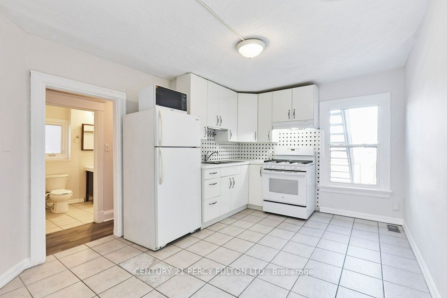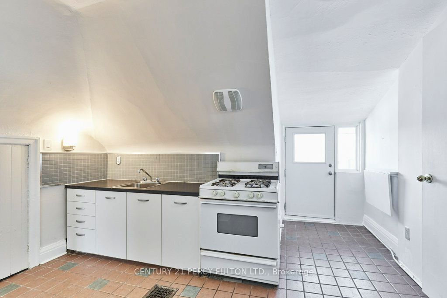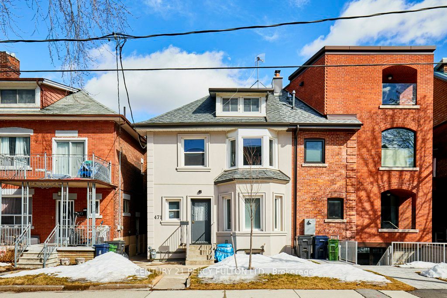
$1,650,000
Est. Payment
$6,302/mo*
*Based on 20% down, 4% interest, 30-year term
Listed by CENTURY 21 PERCY FULTON LTD.
Fourplex•MLS #C12016268•New
Room Details
| Room | Features | Level |
|---|---|---|
Living Room 4.3 × 3 m | Main | |
Bedroom 3.6 × 3 m | Main | |
Kitchen 4 × 3 m | Main | |
Living Room 5.1 × 3.2 m | Second | |
Bedroom 3 × 2 m | Second | |
Kitchen 3.2 × 4.3 m | Second |
Client Remarks
Great Opportunity To Own This 2 Storey Legal Trplex With 4th Units In Sought-After Palmerston-Little Italy Location. Features And Upgrades Include: New Stucco Exterior With Added Extra-Thick Styrofoam Insulation And Painted Exterior Walls (2024), 4 Kitchens And 4 Washrooms; New Furnace (2015) With New Motor (Fully Overhauled In 2019); New Roof (2024); New Vinyl Windows (2018); Main Sewer Pipe Replaced (From Ceramic To Vinyl Along The Entire Length Of The House And 2 Cleanouts Added (2018); 200 Amp Electrical Panel (2000); Common Laundry On Premises With Coin Operated Industrial-Size Washer And Dryer @ $1.50 Per Load Each; Metal Up-To-Code Fire Escape To All Units Including An Each Unit Has A Main Entrance And 2nd Exit; 90-Minute Fire-Rated Entrance Door With Hydraulic Spring (Up To Fire-Code) In All Units; Interconnected Fire-Alarm And Co2 Detector System Operating On Ac And Dc Power; Large Bicycle Shed At The Back With Extra Storage For Bikes And Bulky Personal Belongings.
About This Property
471 Shaw Street, Toronto C01, M6G 3L4
Home Overview
Basic Information
Walk around the neighborhood
471 Shaw Street, Toronto C01, M6G 3L4
Shally Shi
Sales Representative, Dolphin Realty Inc
English, Mandarin
Residential ResaleProperty ManagementPre Construction
Mortgage Information
Estimated Payment
$0 Principal and Interest
 Walk Score for 471 Shaw Street
Walk Score for 471 Shaw Street

Book a Showing
Tour this home with Shally
Frequently Asked Questions
Can't find what you're looking for? Contact our support team for more information.
See the Latest Listings by Cities
1500+ home for sale in Ontario

Looking for Your Perfect Home?
Let us help you find the perfect home that matches your lifestyle
