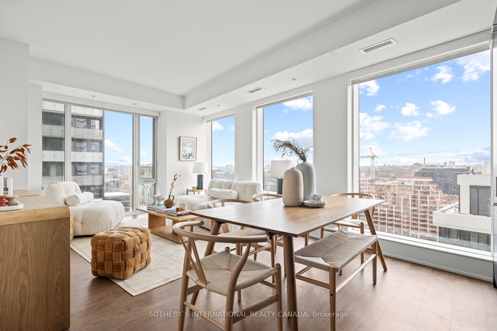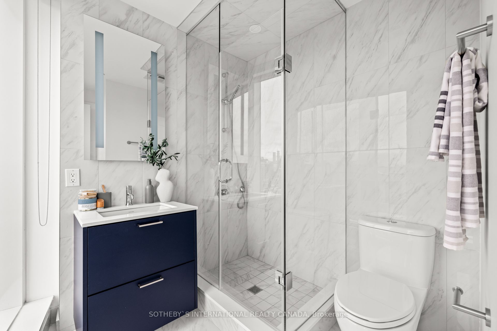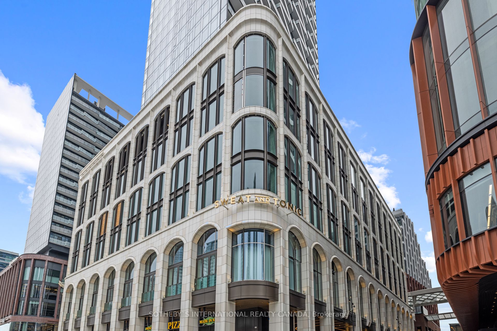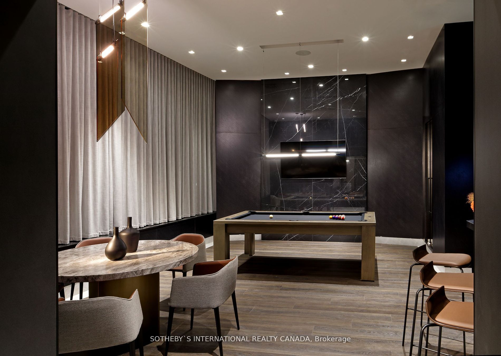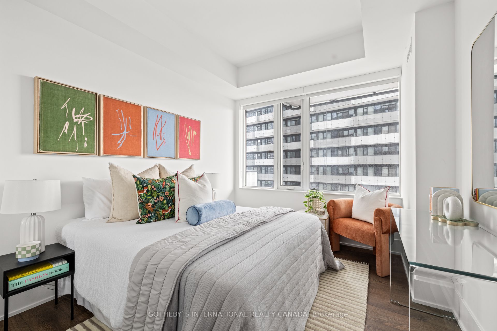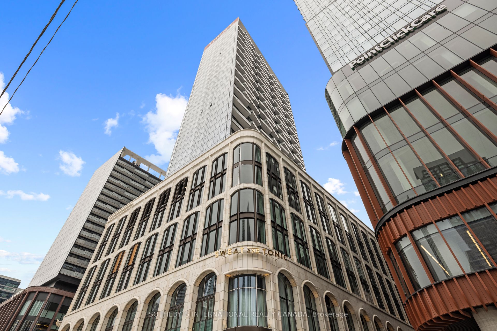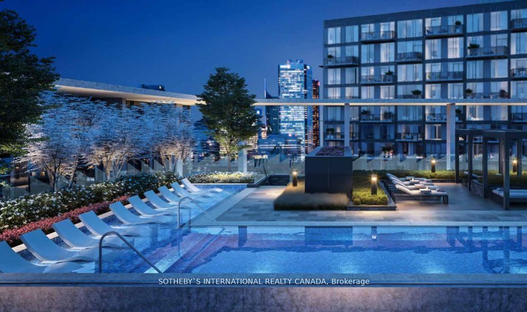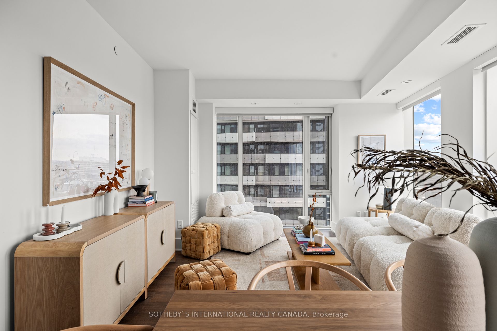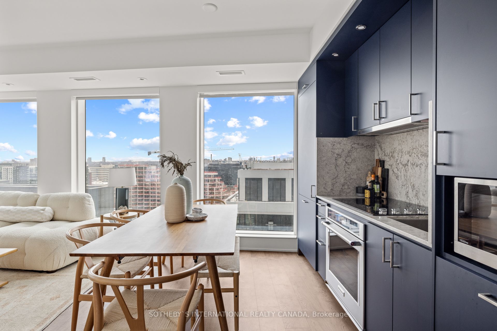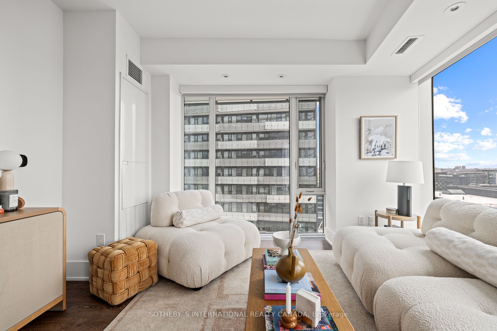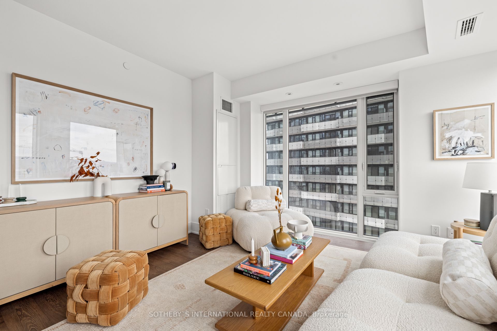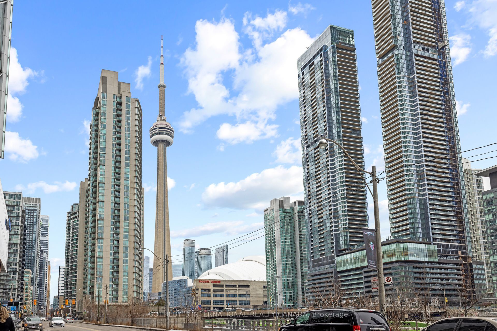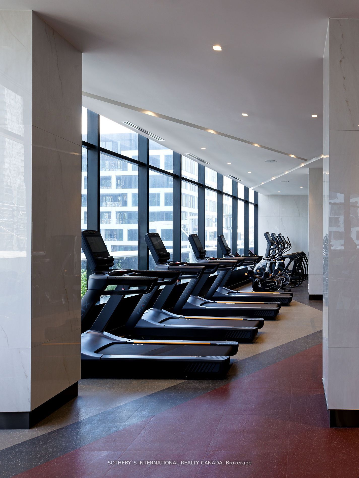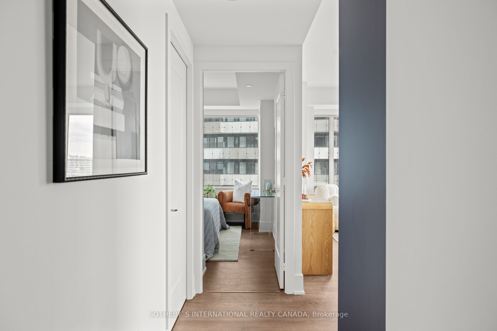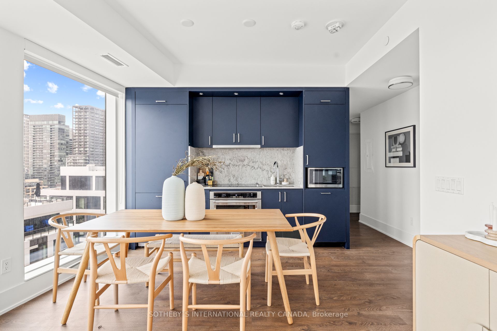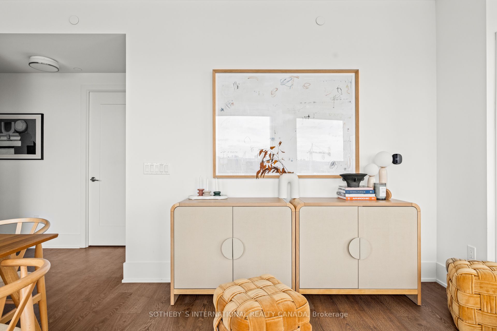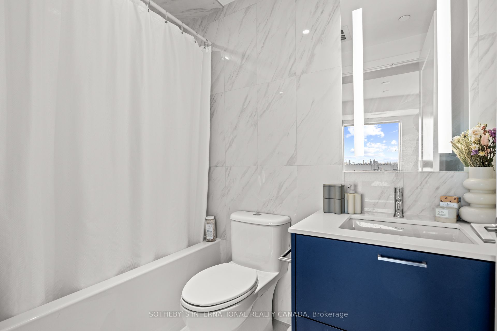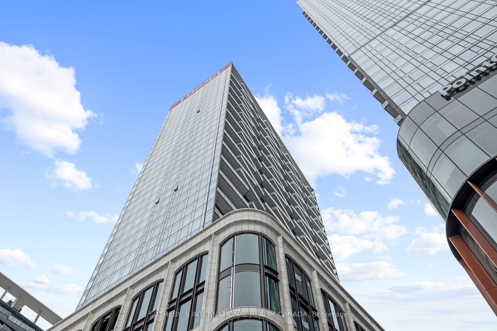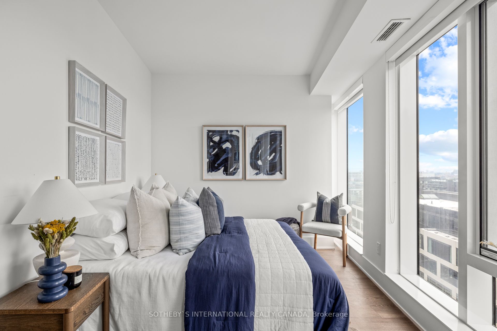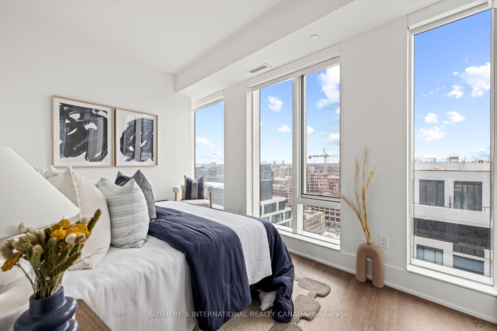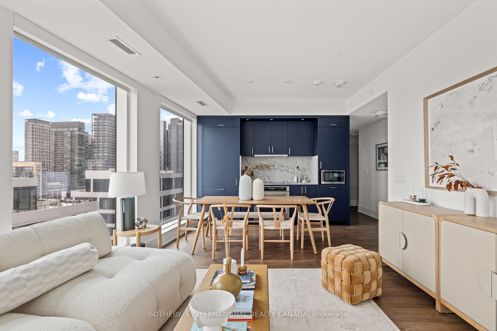
$1,198,000
Est. Payment
$4,576/mo*
*Based on 20% down, 4% interest, 30-year term
Listed by SOTHEBY`S INTERNATIONAL REALTY CANADA
Condo Apartment•MLS #C12057129•New
Included in Maintenance Fee:
Common Elements
Building Insurance
Condo Taxes
Price comparison with similar homes in Toronto C01
Compared to 343 similar homes
27.1% Higher↑
Market Avg. of (343 similar homes)
$942,594
Note * Price comparison is based on the similar properties listed in the area and may not be accurate. Consult licences real estate agent for accurate comparison
Room Details
| Room | Features | Level |
|---|---|---|
Living Room 4.17 × 4.06 m | Window Floor to CeilingOpen ConceptCombined w/Dining | Flat |
Dining Room 4.17 × 4.06 m | Window Floor to CeilingCombined w/LivingCombined w/Kitchen | Flat |
Kitchen 3.18 × 2.26 m | Modern KitchenStainless Steel ApplCustom Counter | Flat |
Primary Bedroom 3.91 × 2.87 m | His and Hers ClosetsWindow Floor to Ceiling | Flat |
Bedroom 2 3.33 × 2.84 m | Double ClosetPicture Window | Flat |
Client Remarks
Behold the ultimate two-bedroom masterpiece - a dazzling fusion of contemporary design and exceptional luxury at The Well by Tridel. This breathtaking 2-bed, 2-bath corner suite redefines sophisticated living with a flawless split floor plan that masterfully balances intimate retreats with expansive open spaces. Step into a sleek and stylish kitchen that effortlessly flows into a luminous living area, where floor-to-ceiling windows frame awe-inspiring unobstructed northwest, sunset views. Every moment here feels like a five-star escape.Indulge in resort-style amenities including a sparkling rooftop outdoor pool, a chic BBQ area, an elegant dining room, and a stylish party space designed for unforgettable gatherings. With one dedicated parking spot and a storage locker, every detail has been curated to elevate your lifestyle. Situated in the vibrant heart of King West- a true walkers paradise - you're just steps away from lush green spaces, an open-air promenade, and the finest shopping, dining, and fitness experiences Toronto has to offer. This is urban living at its most extraordinary. **Seller is willing to create a custom kitchen island with seating upon request - to be installed prior to closing.**
About This Property
470 Front Street, Toronto C01, M5V 0K5
Home Overview
Basic Information
Amenities
Bike Storage
Concierge
Gym
Outdoor Pool
Party Room/Meeting Room
Visitor Parking
Walk around the neighborhood
470 Front Street, Toronto C01, M5V 0K5
Shally Shi
Sales Representative, Dolphin Realty Inc
English, Mandarin
Residential ResaleProperty ManagementPre Construction
Mortgage Information
Estimated Payment
$0 Principal and Interest
 Walk Score for 470 Front Street
Walk Score for 470 Front Street

Book a Showing
Tour this home with Shally
Frequently Asked Questions
Can't find what you're looking for? Contact our support team for more information.
Check out 100+ listings near this property. Listings updated daily
See the Latest Listings by Cities
1500+ home for sale in Ontario

Looking for Your Perfect Home?
Let us help you find the perfect home that matches your lifestyle
