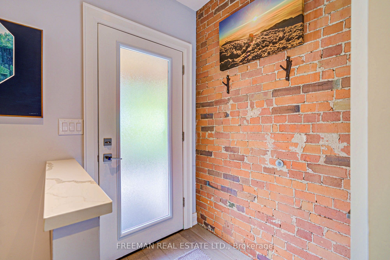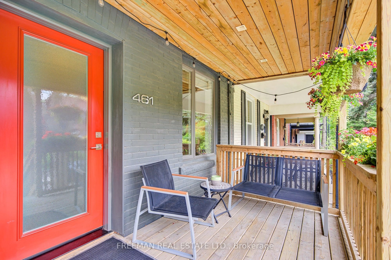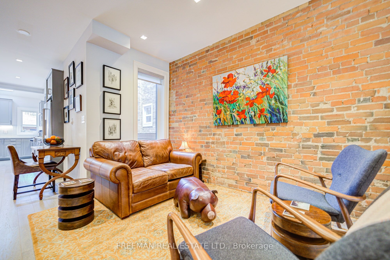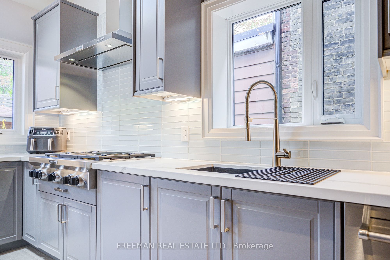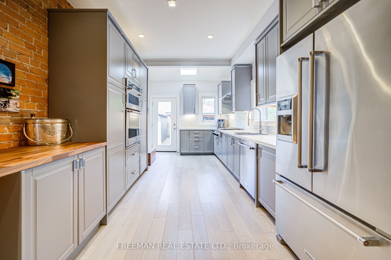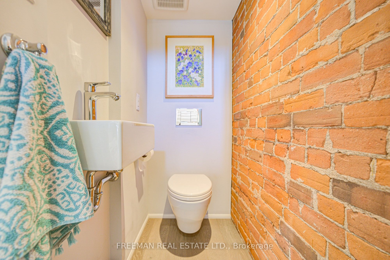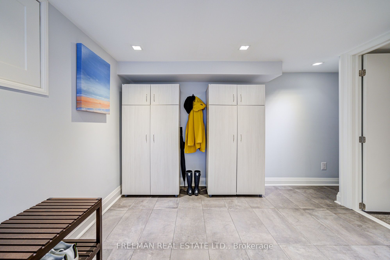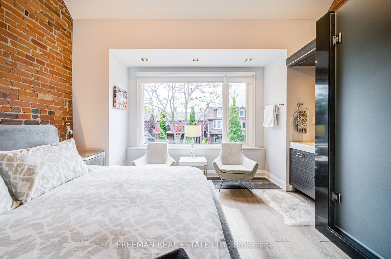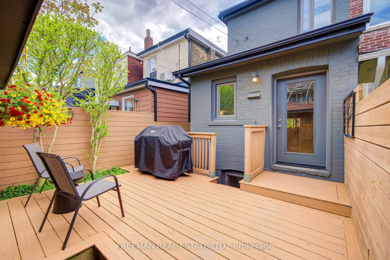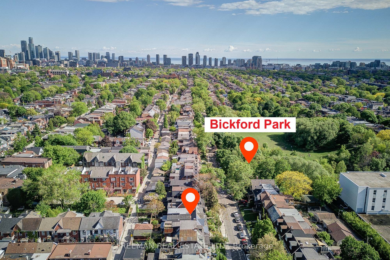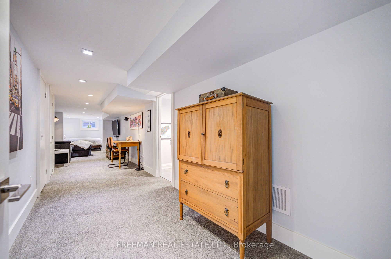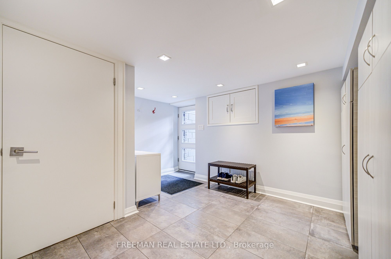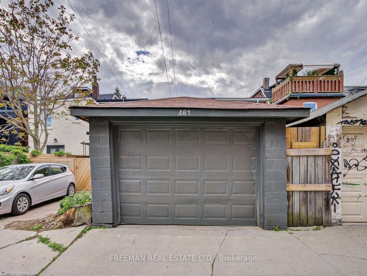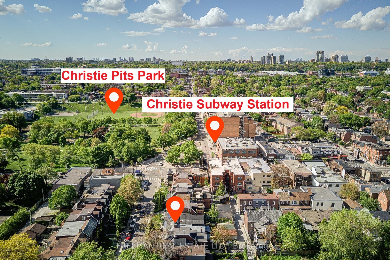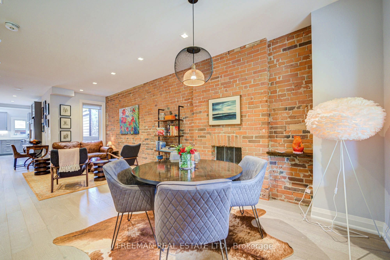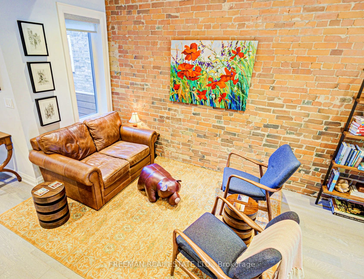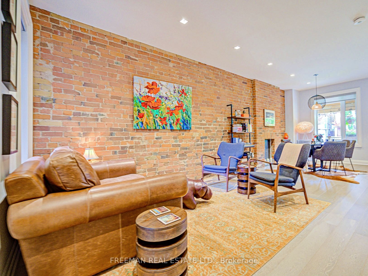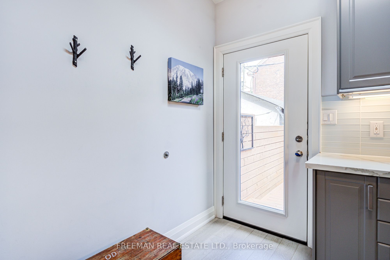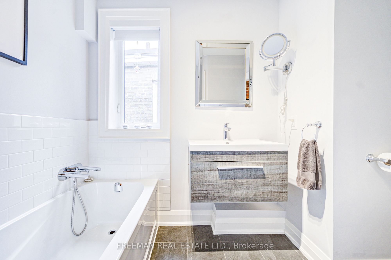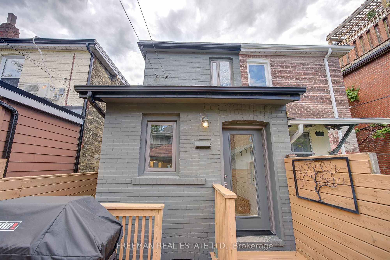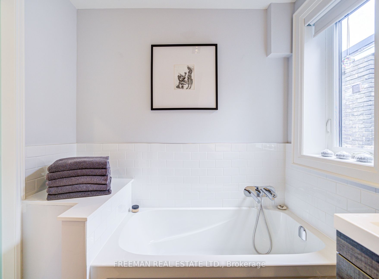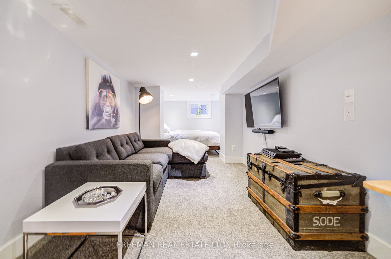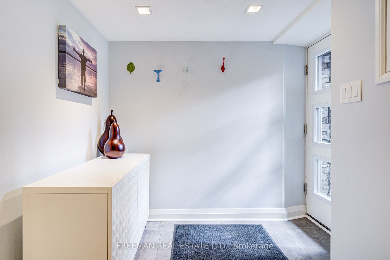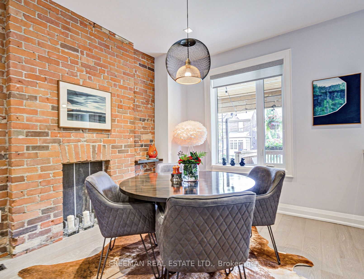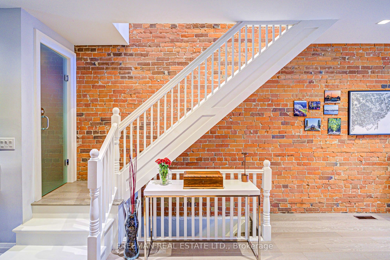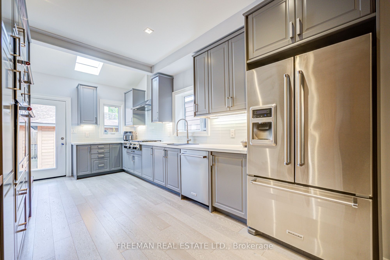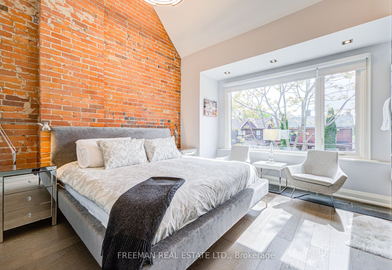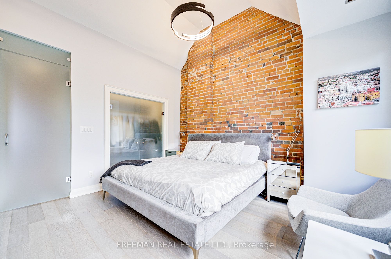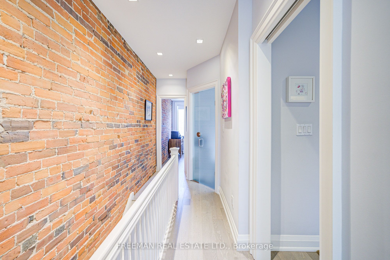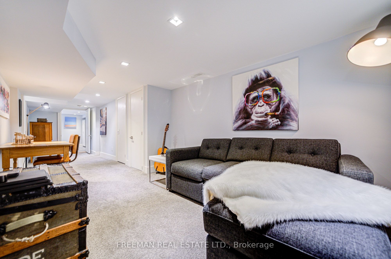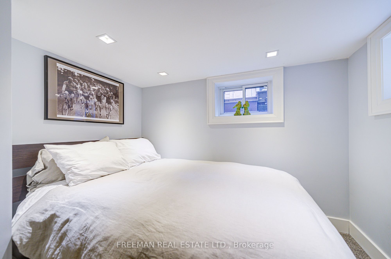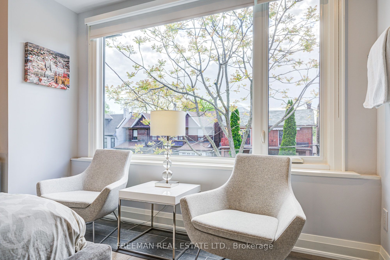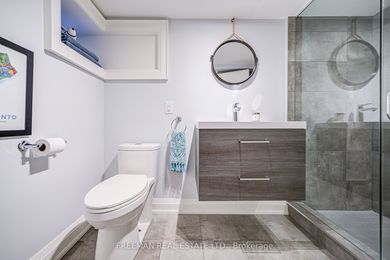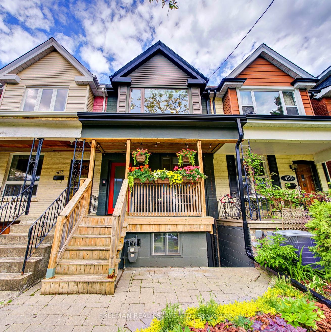
$1,595,000
Est. Payment
$6,092/mo*
*Based on 20% down, 4% interest, 30-year term
Listed by FREEMAN REAL ESTATE LTD.
Att/Row/Townhouse•MLS #C12179702•New
Price comparison with similar homes in Toronto C01
Compared to 4 similar homes
-3.8% Lower↓
Market Avg. of (4 similar homes)
$1,658,225
Note * Price comparison is based on the similar properties listed in the area and may not be accurate. Consult licences real estate agent for accurate comparison
Room Details
| Room | Features | Level |
|---|---|---|
Living Room 3.66 × 3.51 m | Hardwood FloorPot LightsOpen Concept | Main |
Dining Room 3.35 × 4.01 m | Open ConceptHardwood FloorPot Lights | Main |
Kitchen 3.12 × 5.51 m | W/O To GardenSkylightRenovated | Main |
Primary Bedroom 4.45 × 4.01 m | 3 Pc EnsuiteHardwood FloorCathedral Ceiling(s) | Second |
Bedroom 2 2.64 × 3.66 m | Hardwood FloorClosetWest View | Second |
Bedroom 3 3.12 × 2.97 m | Hardwood FloorClosetOverlooks Backyard | Second |
Client Remarks
This isnt just a home, its a statement. A masterclass in urban living where every line, finish, and fixture was chosen with intent. With 3+1 bedrooms and 4 bathrooms, this graceful residence does more than check boxes, it raises standards. Step inside and you'll feel it instantly: presence. Exposed brick warms the walls. Wide-plank floors guide your stride. And the kitchen? It's not just upgraded, it's unapologetically elevated, for chefs, families and entertainers, with quartz, custom millwork, and full-sized appliances that mean business. This is a home that has solved the perfect urban living equation. Even the stylish powder room is discreetly tucked away. Upstairs, the primary suite makes quiet drama of its soaring ceiling lines and softened light. The ensuite is an architectural whisper, sleek, seamless, and refreshing. Two additional bedrooms, exposed brick and another well- designed bathroom make the second floor both practical and peaceful. Even the laundrys in the right place. No compromises. The lower level is finished with purpose: great ceiling height, private mudroom entrance, complete bathroom, and a kitchen rough-in, a great chill zone, or additional space for guests or income. Outside, there's a low-maintenance yard that doesn't beg for your weekend, a roomy garage that fits your car with room to spare, and smart outdoor storage that feels like a hidden bonus. And the location? Grace Street is one of those rare blocks where neighbours meet, turnover is rare, and everything, from espresso to the greenest urban parks to subway are just a short walk away. Tour it once. You'll get it. Offers accepted anytime. **1st Open House Thursday May 29th 5:30-6:30pm**
About This Property
461 Grace Street, Toronto C01, M6G 3A8
Home Overview
Basic Information
Walk around the neighborhood
461 Grace Street, Toronto C01, M6G 3A8
Shally Shi
Sales Representative, Dolphin Realty Inc
English, Mandarin
Residential ResaleProperty ManagementPre Construction
Mortgage Information
Estimated Payment
$0 Principal and Interest
 Walk Score for 461 Grace Street
Walk Score for 461 Grace Street

Book a Showing
Tour this home with Shally
Frequently Asked Questions
Can't find what you're looking for? Contact our support team for more information.
See the Latest Listings by Cities
1500+ home for sale in Ontario

Looking for Your Perfect Home?
Let us help you find the perfect home that matches your lifestyle
