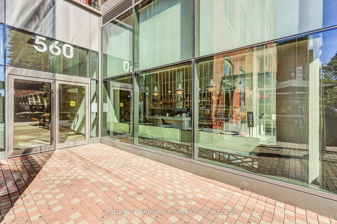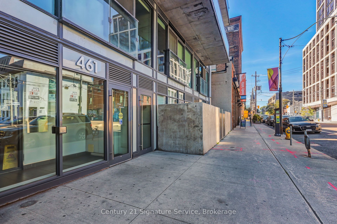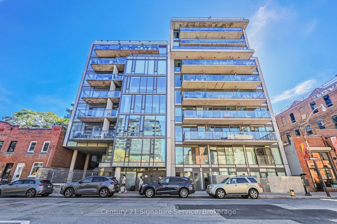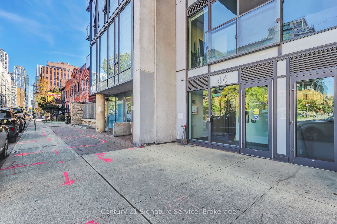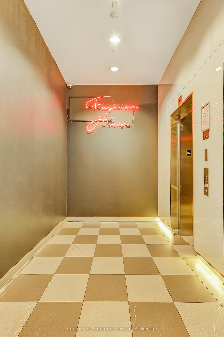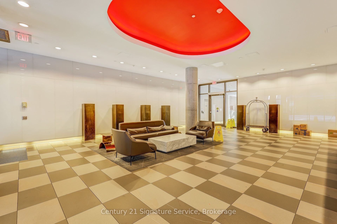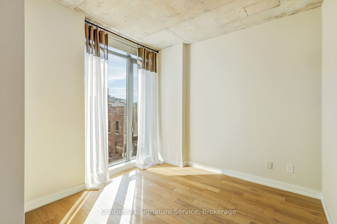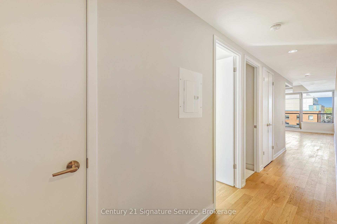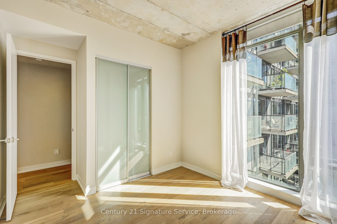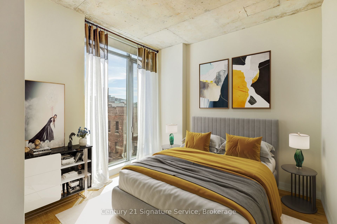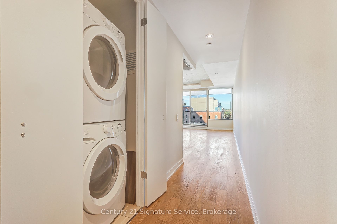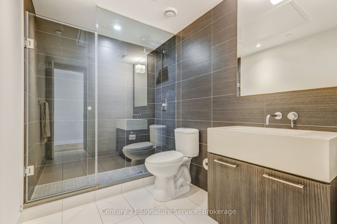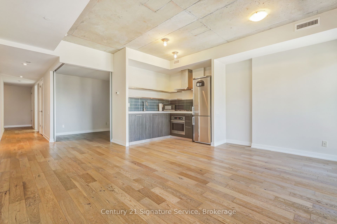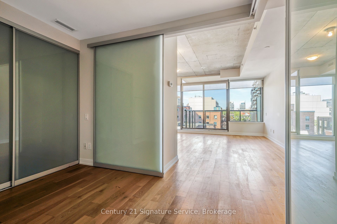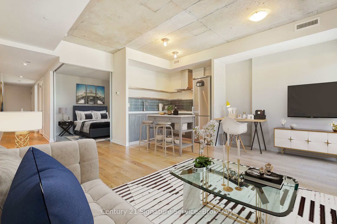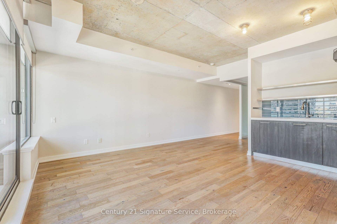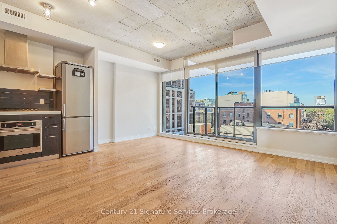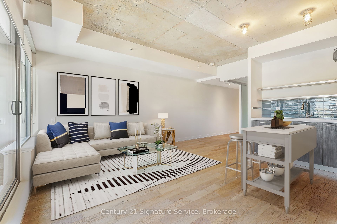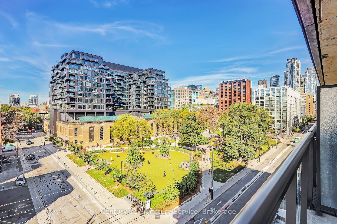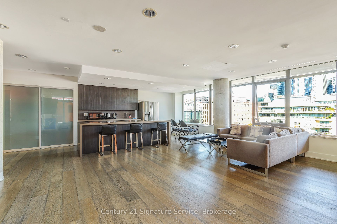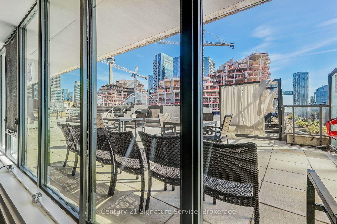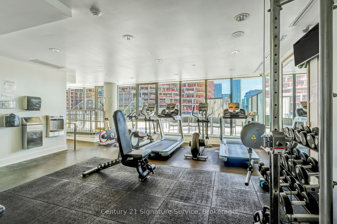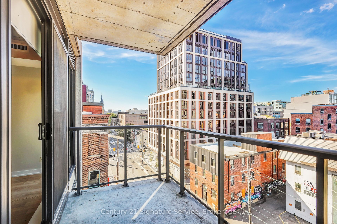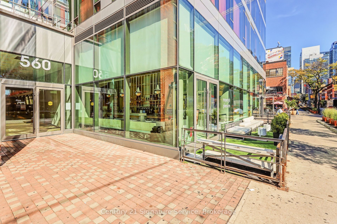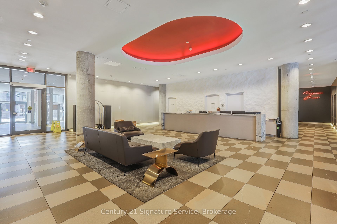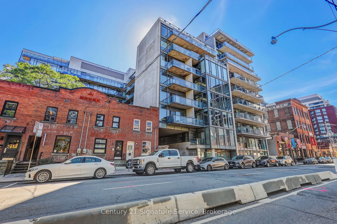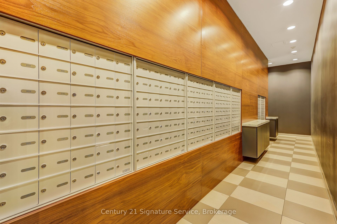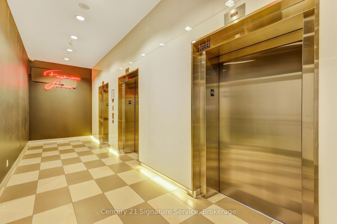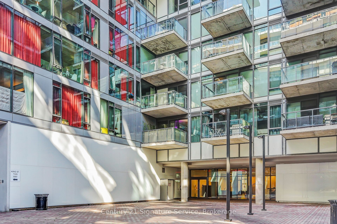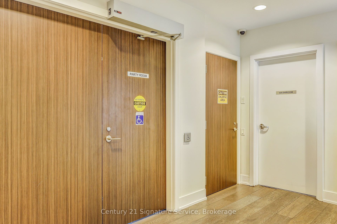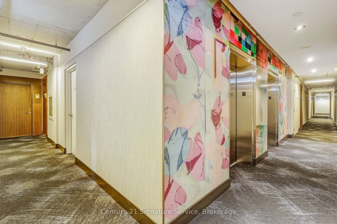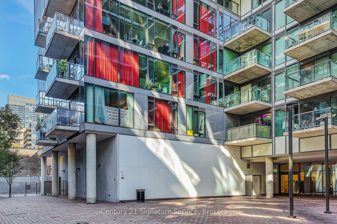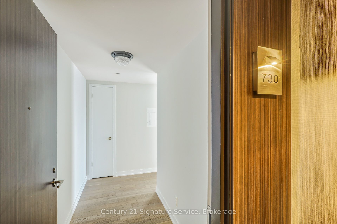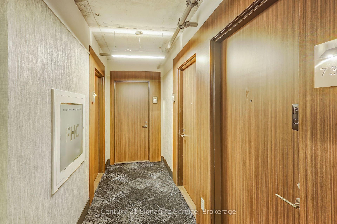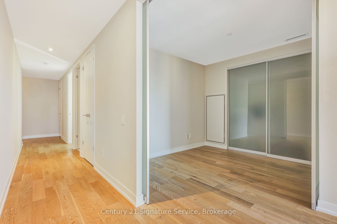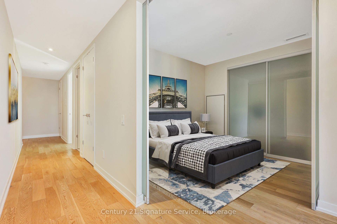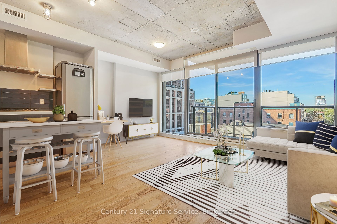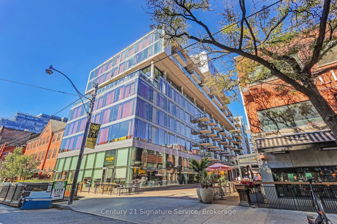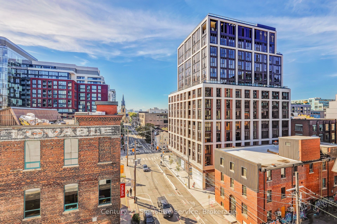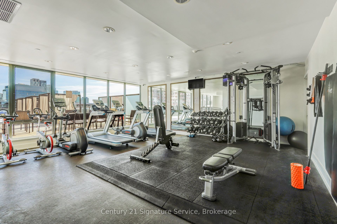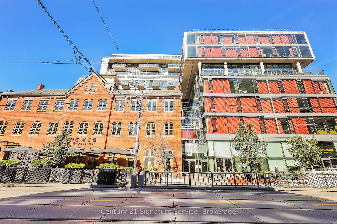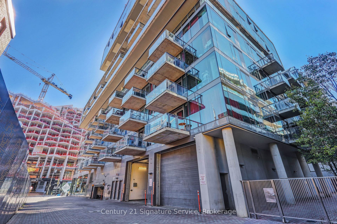
$3,400 /mo
Listed by Century 21 Signature Service
Condo Apartment•MLS #C12008744•New
Room Details
| Room | Features | Level |
|---|---|---|
Kitchen 15.74 × 17.02 m | LaminateB/I AppliancesModern Kitchen | Flat |
Living Room 17.02 × 15.74 m | LaminateW/O To BalconyWindow Floor to Ceiling | Flat |
Dining Room 17.02 × 15.74 m | Combined w/LivingOpen ConceptLaminate | Flat |
Primary Bedroom 10.82 × 10.17 m | Double ClosetLaminate | Flat |
Bedroom 2 9.84 × 8.53 m | Window Floor to CeilingDouble ClosetLaminate | Flat |
Client Remarks
Live in King West's Award Winning and Trendy "The Fashion House"Light Filled and Spacious 2 Bedroom Suite Has a Unique Open Concept Layout & Exposed Loft Like Concrete Ceilings, Floor To Ceiling Windows & Open Balcony With Gas BBQ Line. Laminate Floors Throughout, Clear View Of City, A Walking Distance to The Financial and Entertainment Districts Including Shops, Great Restaurants, Theatres, Parks, Transit and Much More.Enjoy The Infinity Pool & Garden Rooftop W/ Amazing Clear View Of The City & The Other Building Amenities. High End B/I S/S Appliances Including Refrigerator, AEG Stove Top, Fulgor Milano Oven, D-W & Front Load Washer & Dryer.
About This Property
461 Adelaide Street, Toronto C01, M5V 0L6
Home Overview
Basic Information
Amenities
BBQs Allowed
Concierge
Exercise Room
Gym
Outdoor Pool
Rooftop Deck/Garden
Walk around the neighborhood
461 Adelaide Street, Toronto C01, M5V 0L6
Shally Shi
Sales Representative, Dolphin Realty Inc
English, Mandarin
Residential ResaleProperty ManagementPre Construction
 Walk Score for 461 Adelaide Street
Walk Score for 461 Adelaide Street

Book a Showing
Tour this home with Shally
Frequently Asked Questions
Can't find what you're looking for? Contact our support team for more information.
See the Latest Listings by Cities
1500+ home for sale in Ontario

Looking for Your Perfect Home?
Let us help you find the perfect home that matches your lifestyle
