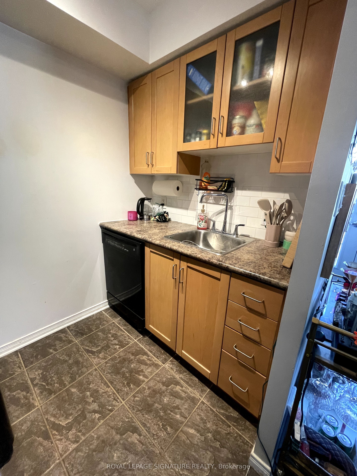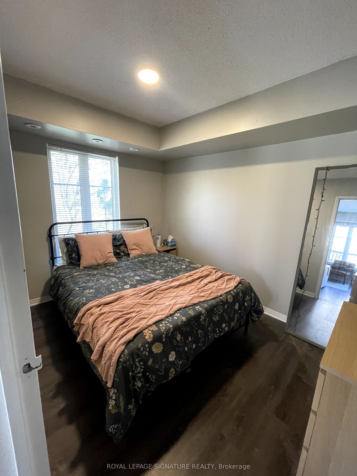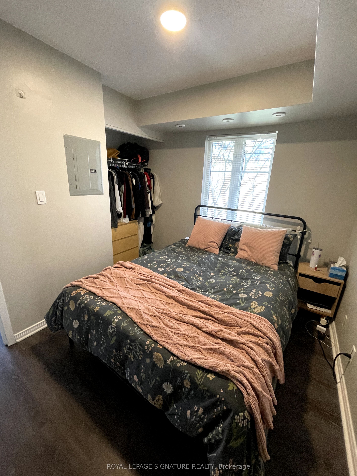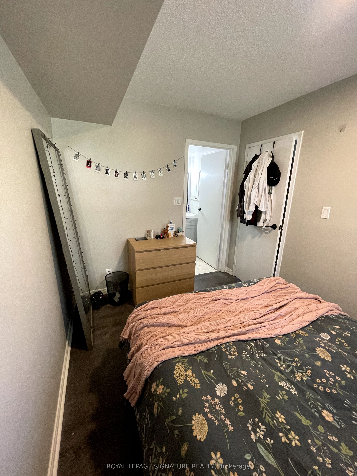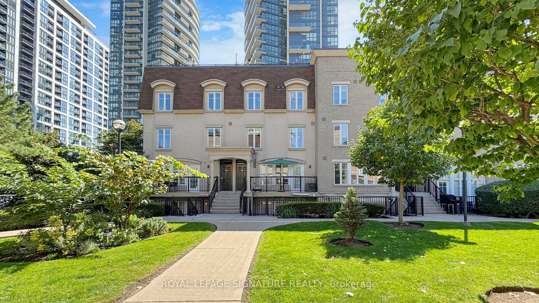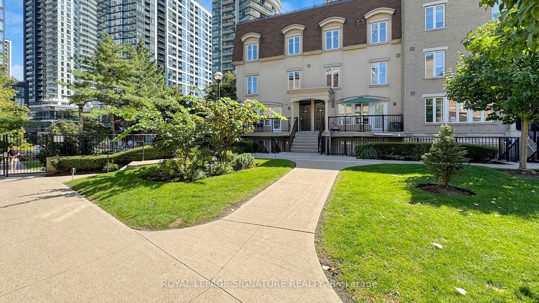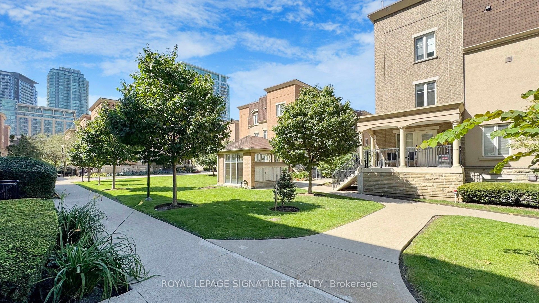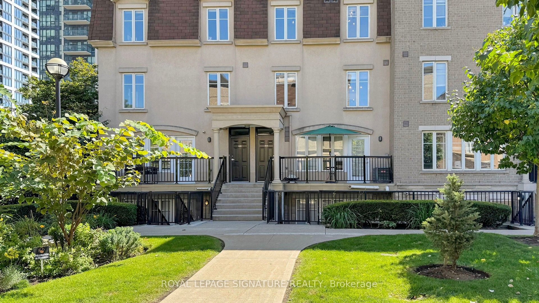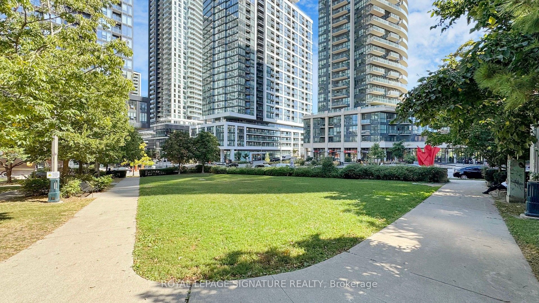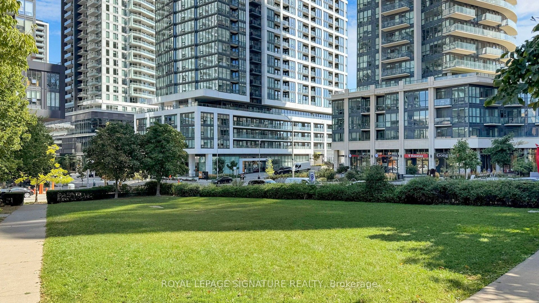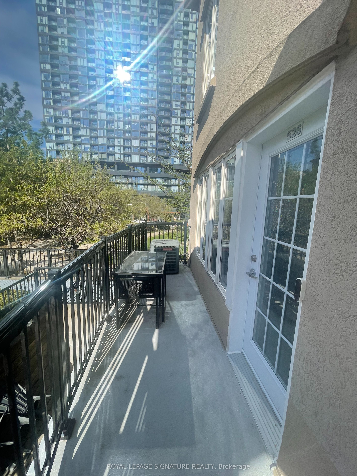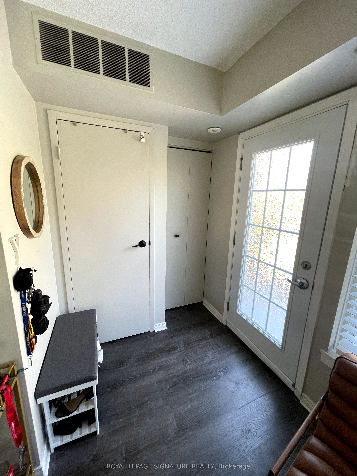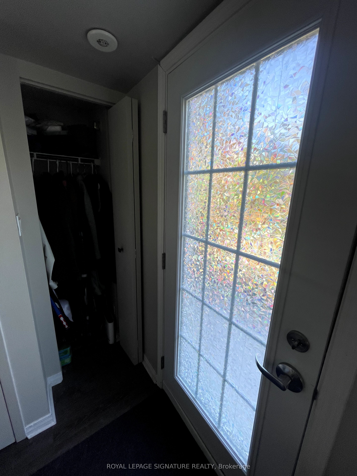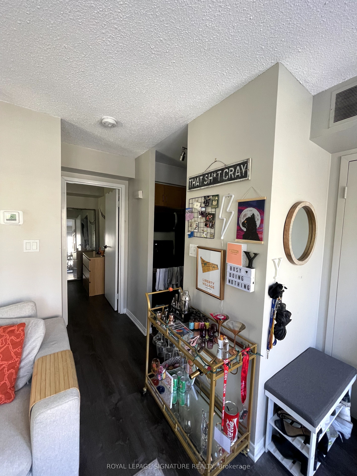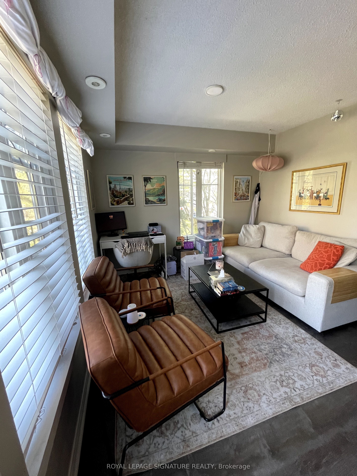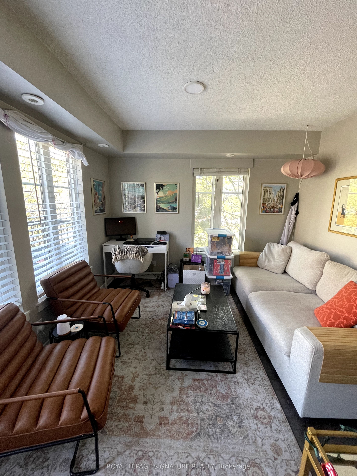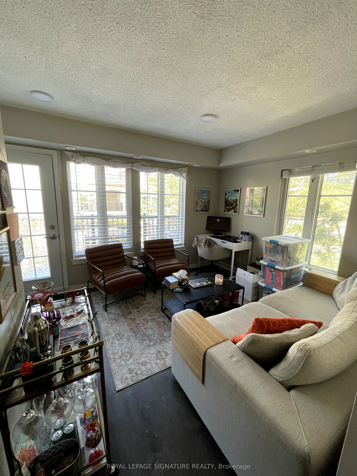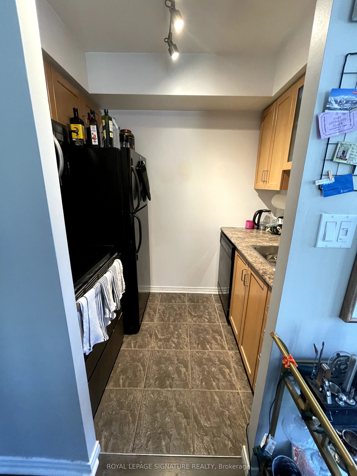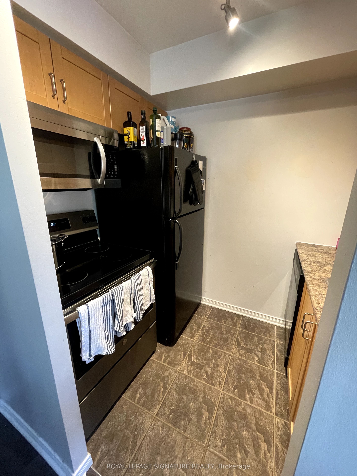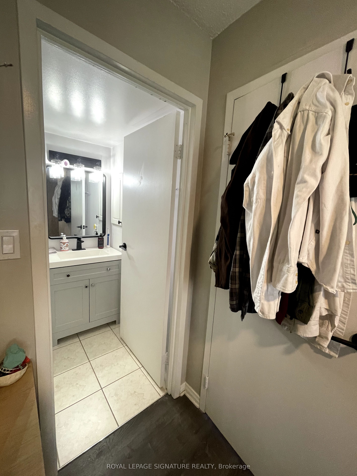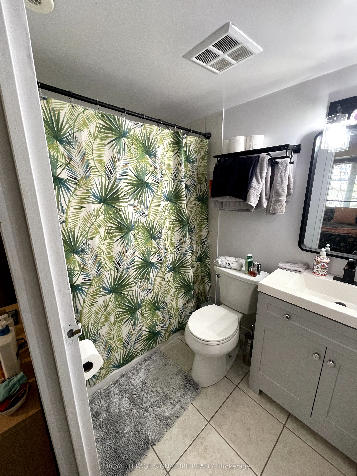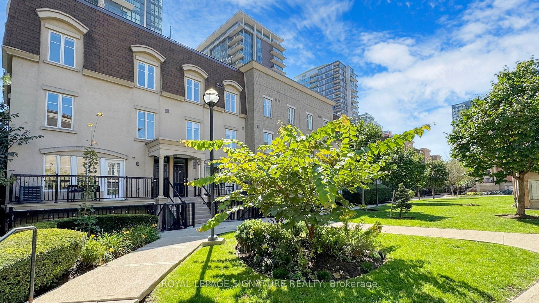
$2,100 /mo
Listed by ROYAL LEPAGE SIGNATURE REALTY
Condo Townhouse•MLS #C12145120•New
Room Details
| Room | Features | Level |
|---|---|---|
Living Room 3.35 × 3.25 m | Large WindowW/O To TerraceOverlooks Park | Main |
Dining Room 3.35 × 3.25 m | Open ConceptLarge WindowCombined w/Living | Main |
Kitchen 2.31 × 1.63 m | Galley KitchenBacksplashCeramic Floor | Main |
Primary Bedroom 3.43 × 2.46 m | Double ClosetLarge Window4 Pc Ensuite | Main |
Client Remarks
An adorably cute 1 bedroom corner townhome, drenched with sunlight, at the highly coveted Liberty Village Townhomes! Blissfully located at the end of the town-complex, this super sweet suite features deluxe sunrise and city-facing windows that span the entire east and north wings. The generously-sized foyer is backlit by a frosted french door and has lots of space for a shoe bench or console table. For your coats, there is a front hall closet with plenty of hanging space. Tucked away is a super convenient stacked ensuite washer and dryer. The open concept sunlit living/dining space is surrounded by large windows, features modern laminate floors and is fabulous for entertaining. There is plenty of room for a bar cart, big couch, two accent chairs, a coffee table and a work-from-home set-up. Enjoy a gorgeous galley kitchen for all your baking and cooking needs with track-lights, ceramic floors, full-sized appliances, upgraded subway tile back splash and lots of cabinet and drawer space. Relax and unwind in the primary suite with a large east-facing window & double-door sized closet. Easily fit your full or queen-sized bed, full-length mirror & two dressers (one in your bedroom and one in your closet). The upgraded 4-piece ensuite bath has marble-inspired tile floors, a modern vanity with storage space, quartz sink and countertop, matte finishes, big mirror, built-in towel holders with additional storage space & a clever 2-in-1 shower/tub. Catch endless sunrises on your private 71+ sq ft terrace, surrounded by lush greenery and overlooking the park - BBQ's are allowed! Includes 1 storage locker! Visitor parking for guests! Bike storage is available on a first come first served basis.
About This Property
46 East Liberty Street, Toronto C01, M6K 3P2
Home Overview
Basic Information
Amenities
Visitor Parking
Bike Storage
BBQs Allowed
Walk around the neighborhood
46 East Liberty Street, Toronto C01, M6K 3P2
Shally Shi
Sales Representative, Dolphin Realty Inc
English, Mandarin
Residential ResaleProperty ManagementPre Construction
 Walk Score for 46 East Liberty Street
Walk Score for 46 East Liberty Street

Book a Showing
Tour this home with Shally
Frequently Asked Questions
Can't find what you're looking for? Contact our support team for more information.
See the Latest Listings by Cities
1500+ home for sale in Ontario

Looking for Your Perfect Home?
Let us help you find the perfect home that matches your lifestyle
