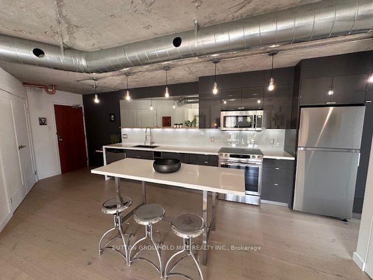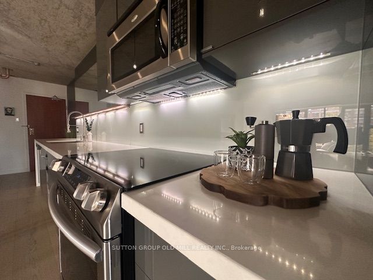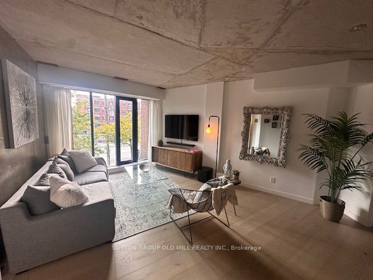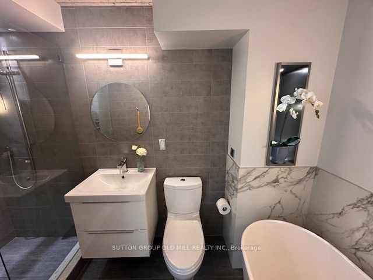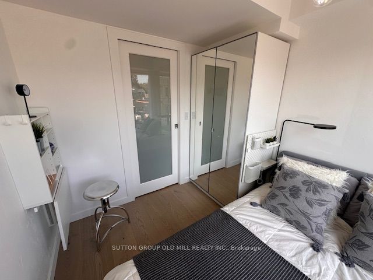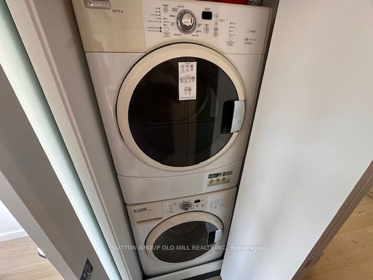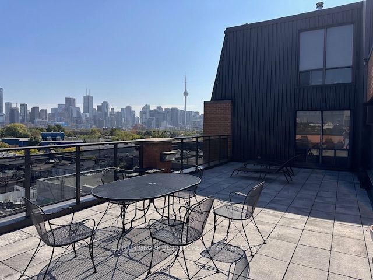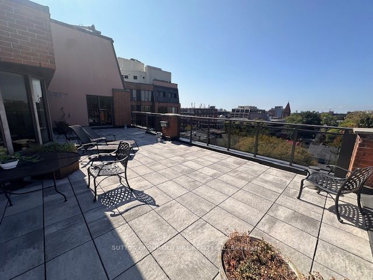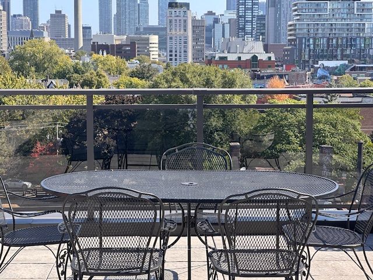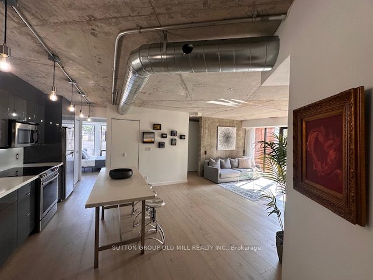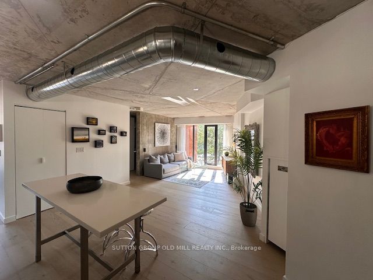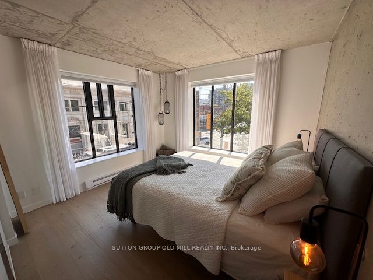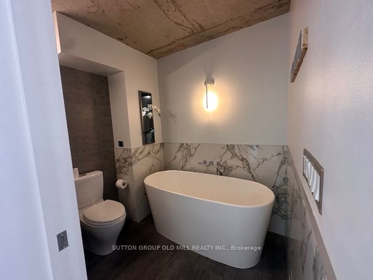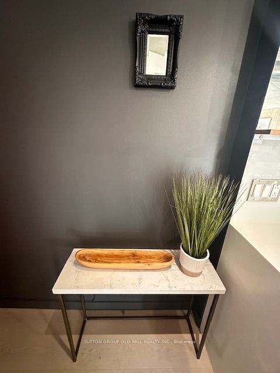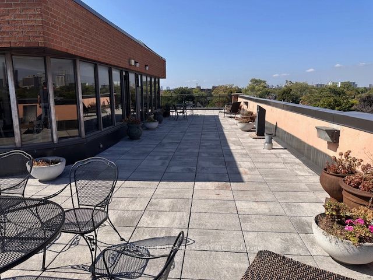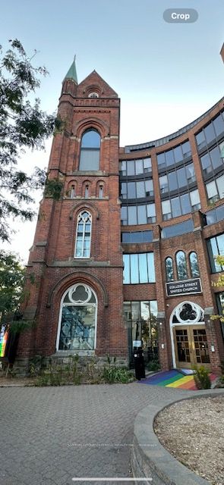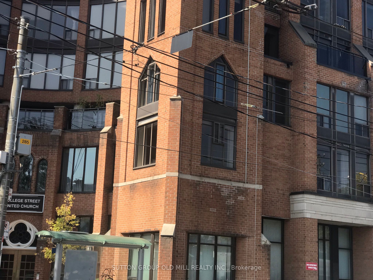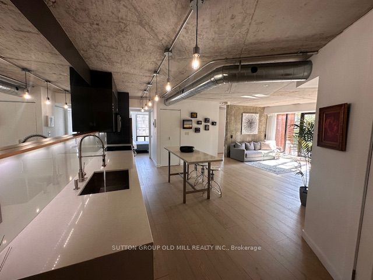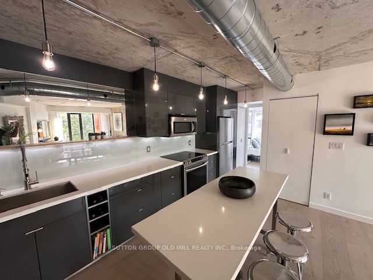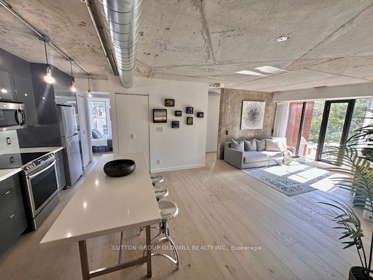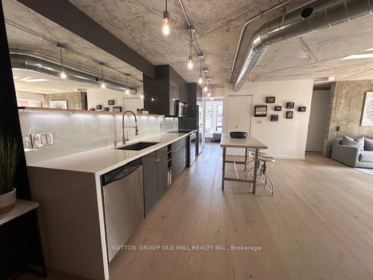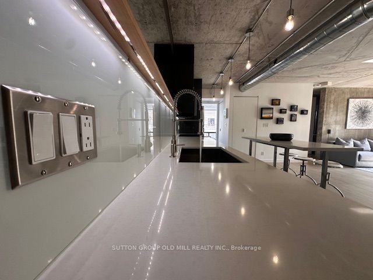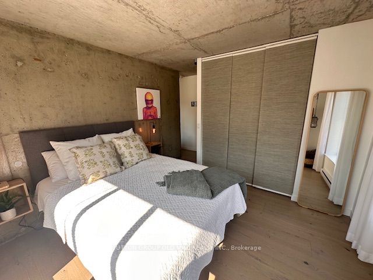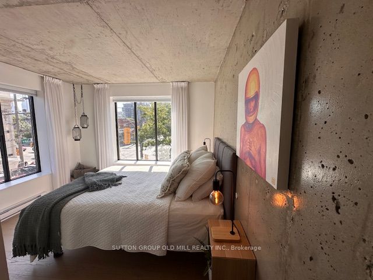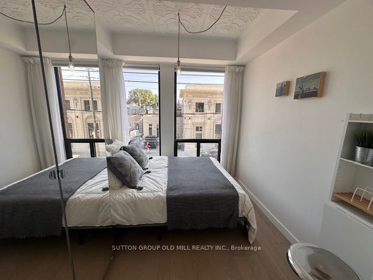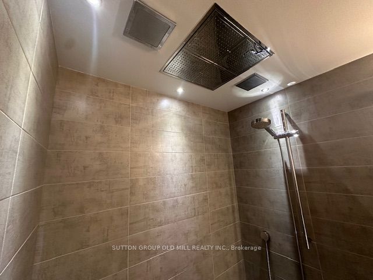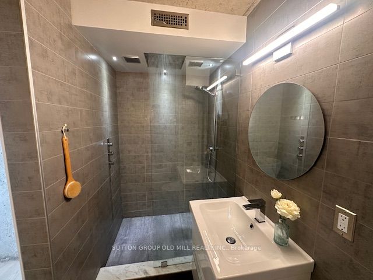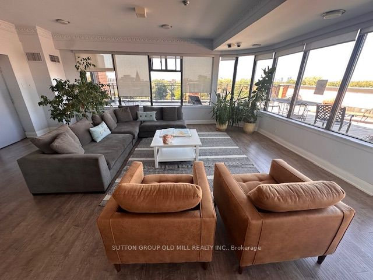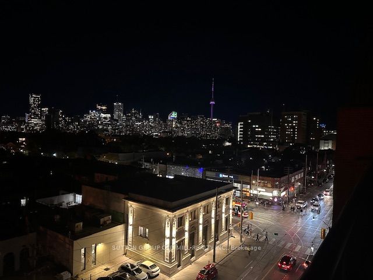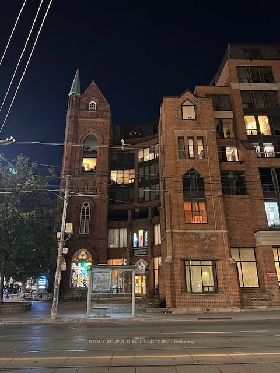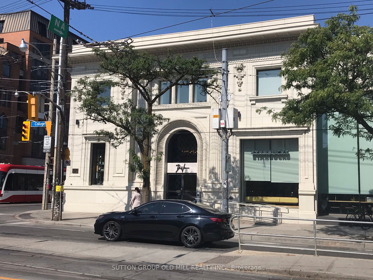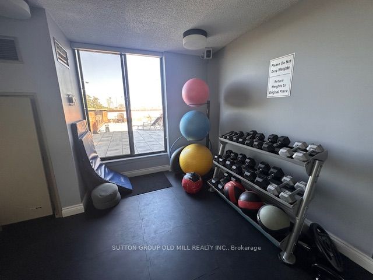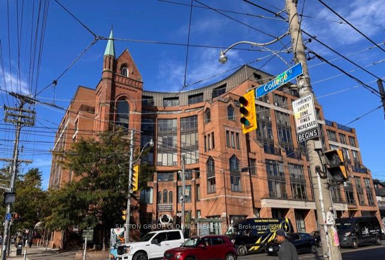
$828,000
Est. Payment
$3,162/mo*
*Based on 20% down, 4% interest, 30-year term
Listed by SUTTON GROUP OLD MILL REALTY INC.
Condo Apartment•MLS #C12142289•New
Included in Maintenance Fee:
Water
Common Elements
Building Insurance
Price comparison with similar homes in Toronto C01
Compared to 479 similar homes
26.6% Higher↑
Market Avg. of (479 similar homes)
$654,156
Note * Price comparison is based on the similar properties listed in the area and may not be accurate. Consult licences real estate agent for accurate comparison
Room Details
| Room | Features | Level |
|---|---|---|
Kitchen 7 × 2.4 m | Modern KitchenOpen ConceptStainless Steel Appl | Flat |
Living Room 5.3 × 3.69 m | Large WindowOpen ConceptCombined w/Dining | Flat |
Dining Room 5.3 × 3.69 m | Open ConceptCombined w/Living | Flat |
Primary Bedroom 3.4 × 3.15 m | Large ClosetLarge Window | Flat |
Client Remarks
**1 YEAR FREE MAINTENANCE** Little Italy. 1885 History. Rare. College St. Known across the city and beyond where street cool and lifestyle meet.Units like this rarely come to market with the finishes and detail held here. Envision your bedroom in the modern Church Tower, one window facing College St(South) the other Bathurst St(East) with a CN tower view. Formerly a large 1+1(845 sq ft as per MPAC) converted to a 2 bedroom. Long, modern linear high gloss kitchen with Caesar stone counter and Island that seats 6, glass backsplash, 9" plank eng flooring with natural finish, exposed concrete ceilings, select exposed concrete walls sealed for lustre, entire unit is re-done, nothing left untouched. Hard loft finishes with warm accents, truly a special space. Step into the stand alone resin soaker tub or the stand alone shower with 16"X16" rain head + hand held with 2 built in 5"x5" speakers for an acoustic shower experience then step out onto the heated bathroom floor. Space, light and tasteful design fill the space. 7th floor Gym, Sauna and enormous rooftop terrace with unparalleled City views.. Unit has parking and locker, full circle conveniences. Michelin Star neighbour at corner plus an entire strip of culinary options.
About This Property
456 College Street, Toronto C01, M6G 4A3
Home Overview
Basic Information
Walk around the neighborhood
456 College Street, Toronto C01, M6G 4A3
Shally Shi
Sales Representative, Dolphin Realty Inc
English, Mandarin
Residential ResaleProperty ManagementPre Construction
Mortgage Information
Estimated Payment
$0 Principal and Interest
 Walk Score for 456 College Street
Walk Score for 456 College Street

Book a Showing
Tour this home with Shally
Frequently Asked Questions
Can't find what you're looking for? Contact our support team for more information.
See the Latest Listings by Cities
1500+ home for sale in Ontario

Looking for Your Perfect Home?
Let us help you find the perfect home that matches your lifestyle

