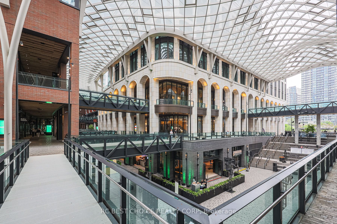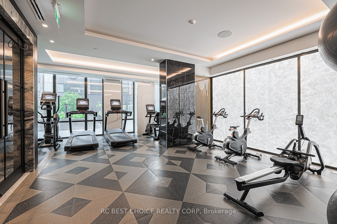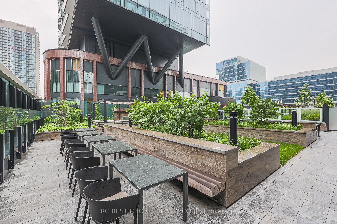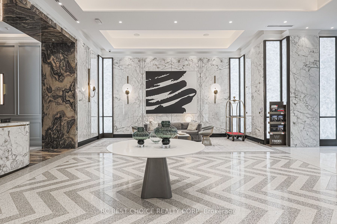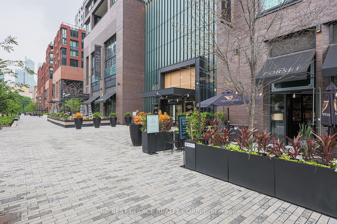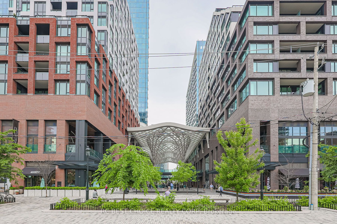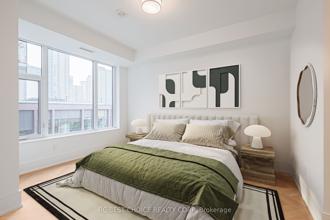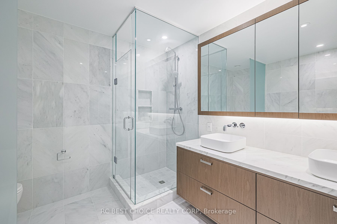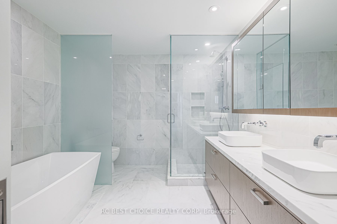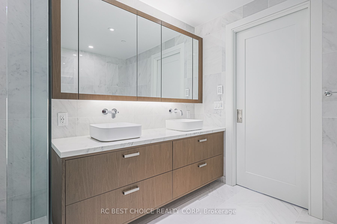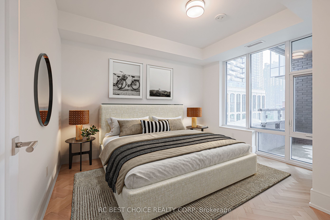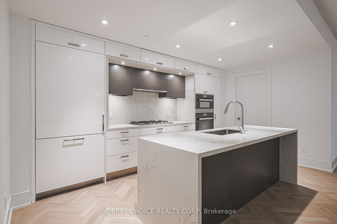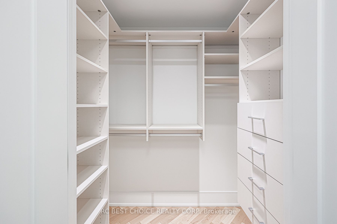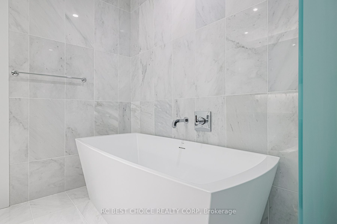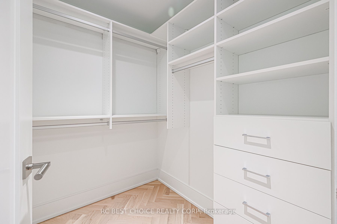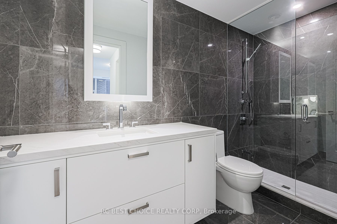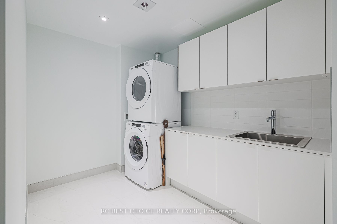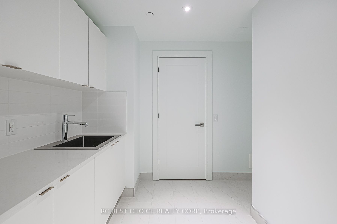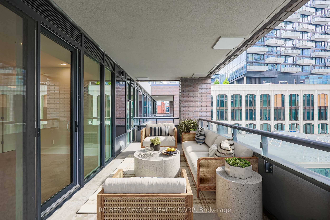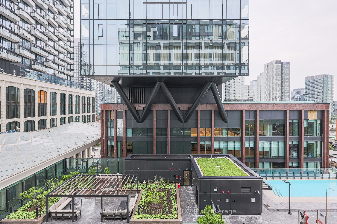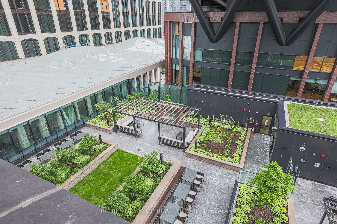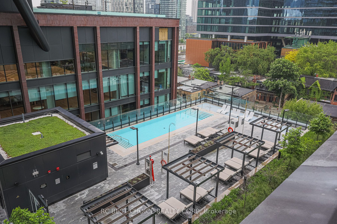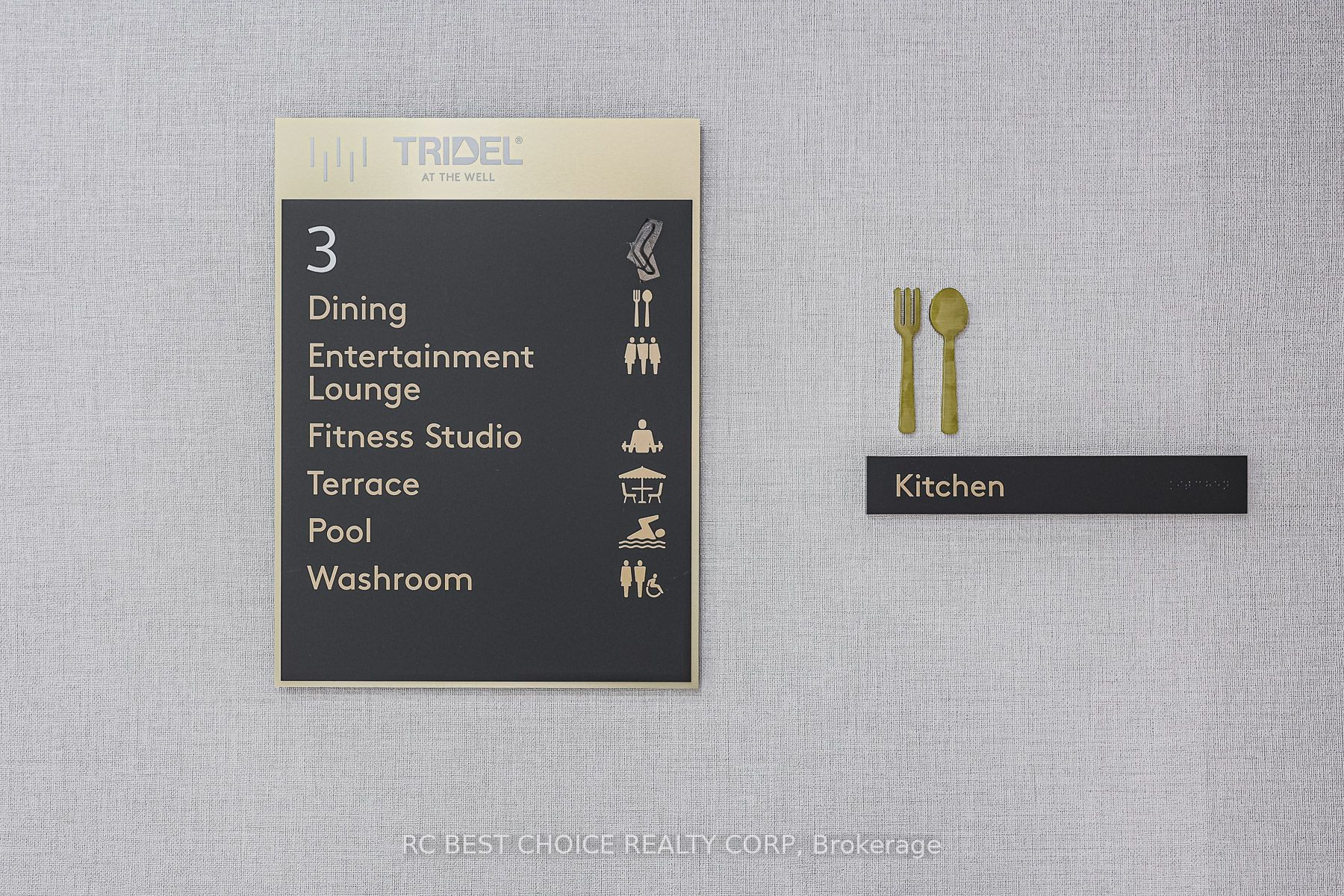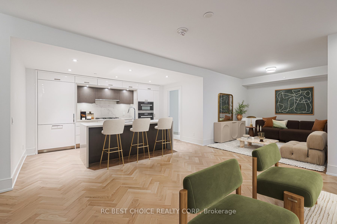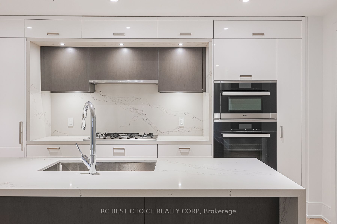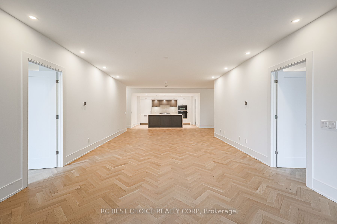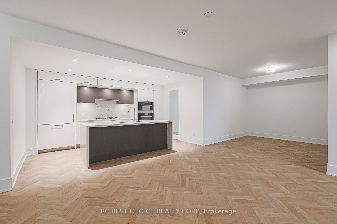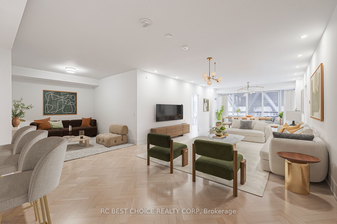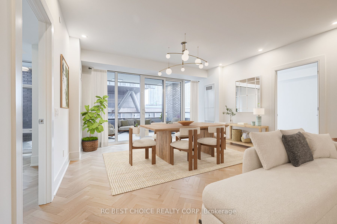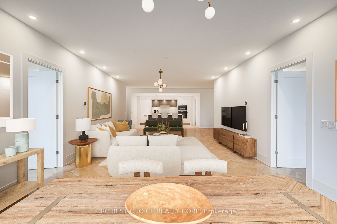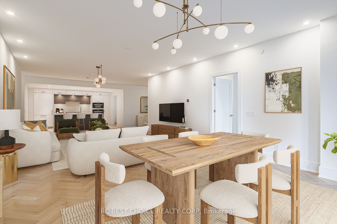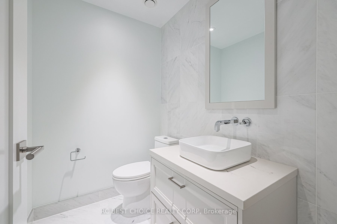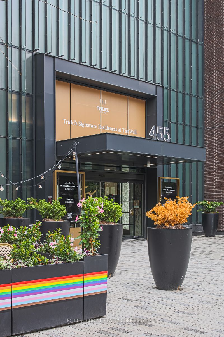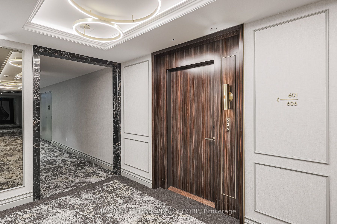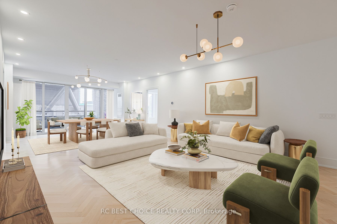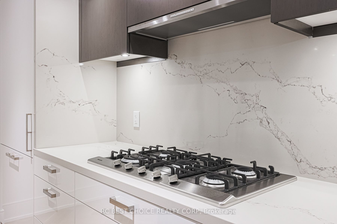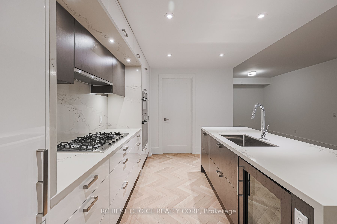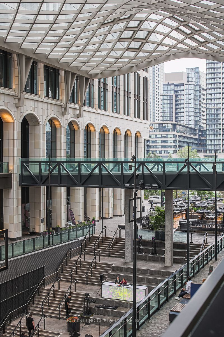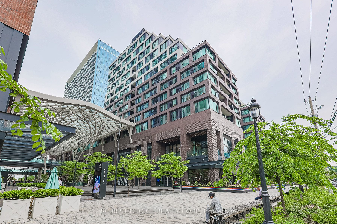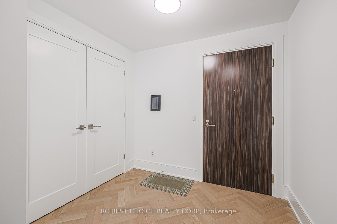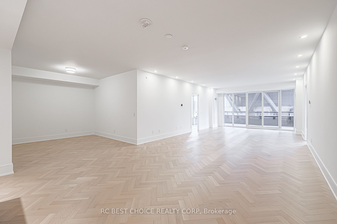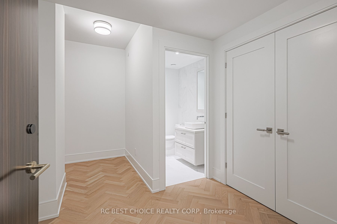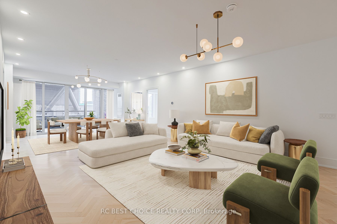
$2,099,000
Est. Payment
$8,017/mo*
*Based on 20% down, 4% interest, 30-year term
Listed by RC BEST CHOICE REALTY CORP
Condo Apartment•MLS #C12213522•New
Included in Maintenance Fee:
Common Elements
Building Insurance
Parking
Price comparison with similar homes in Toronto C01
Compared to 36 similar homes
-7.8% Lower↓
Market Avg. of (36 similar homes)
$2,276,041
Note * Price comparison is based on the similar properties listed in the area and may not be accurate. Consult licences real estate agent for accurate comparison
Room Details
| Room | Features | Level |
|---|---|---|
Kitchen 4.2 × 4.7 m | Centre IslandB/I AppliancesStone Counters | Main |
Living Room 4.7 × 5.7 m | W/O To TerraceSouth ViewWindow Floor to Ceiling | Main |
Dining Room 3.7 × 4.7 m | Hardwood Floor | Main |
Primary Bedroom 3.3 × 4.1 m | 5 Pc EnsuiteDouble ClosetWalk-In Closet(s) | Main |
Bedroom 2 3.4 × 3.8 m | 3 Pc EnsuiteWalk-In Closet(s)Large Window | Main |
Client Remarks
Welcome to Suite 606 at Tridel's Signature Residences at The Well, the crown jewel of Toronto's most ambitious and sought-after master-planned community. Nestled on historic Wellington Street, this never-lived-in, brand new residence spans 1,752 sq. ft. of refined living space with a rare south-facing terrace offering sweeping views of the city skyline and pool deck below. Thoughtfully designed with over $40,000 in premium upgrades, this split two-bedroom + den layout showcases herringbone hardwood flooring throughout and a chef-inspired Miele kitchen featuring a 5-burner gas range, wall ovens, wine fridge, and a striking waterfall quartz island. A separate walk-in laundry room with a sink adds a rare touch of downtown convenience. Both bedrooms include luxurious ensuite bathrooms with upgraded marble tile, heated floors, and custom-designed walk-in closets by California Closets. Every space is elevated with pot lights, soaring 11' ceilings, and large picture windows that flood the home with natural light. An oversized private terrace extends your living space outdoors, perfect for al fresco dining, entertaining, or simply enjoying the fresh air and city views. Comparable units sold directly by the builder are currently priced over 10% higher, offering exceptional value for this one-of-a-kind residence. (See unit 407) As part of The Signature Residences -- a boutique 14-storey building overlooking the Grand Promenade -- residents enjoy private access to world-class amenities including a resort-style outdoor pool, state-of-the-art fitness studio, entertainment lounges, and Tridel Connect Smart Home technology. Steps from acclaimed dining, premium shopping, and moments to Rogers Centre and the Financial District, this is city living, reimagined with sophistication and soul. *Some photos are virtually staged.
About This Property
455 Wellington Street, Toronto C01, M5J 2R2
Home Overview
Basic Information
Amenities
Concierge
Gym
Outdoor Pool
Party Room/Meeting Room
Recreation Room
Rooftop Deck/Garden
Walk around the neighborhood
455 Wellington Street, Toronto C01, M5J 2R2
Shally Shi
Sales Representative, Dolphin Realty Inc
English, Mandarin
Residential ResaleProperty ManagementPre Construction
Mortgage Information
Estimated Payment
$0 Principal and Interest
 Walk Score for 455 Wellington Street
Walk Score for 455 Wellington Street

Book a Showing
Tour this home with Shally
Frequently Asked Questions
Can't find what you're looking for? Contact our support team for more information.
See the Latest Listings by Cities
1500+ home for sale in Ontario

Looking for Your Perfect Home?
Let us help you find the perfect home that matches your lifestyle
