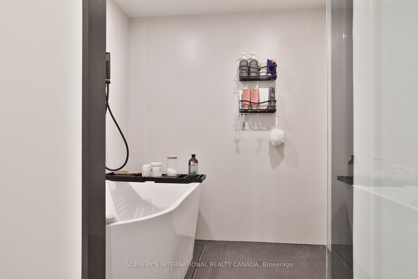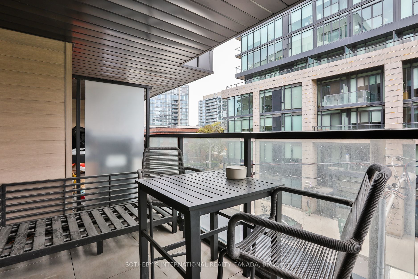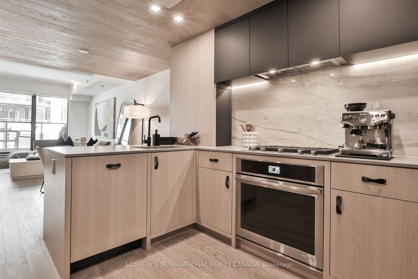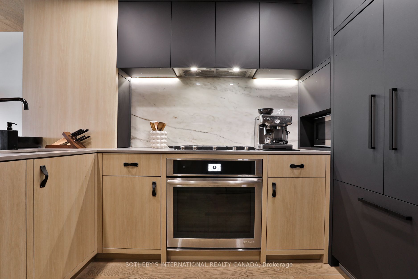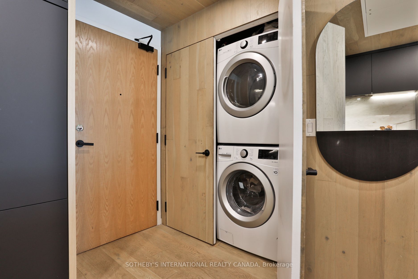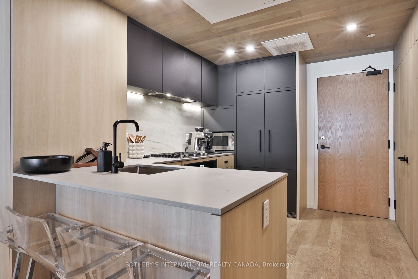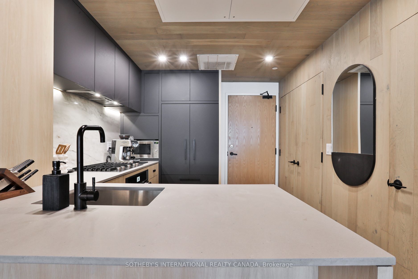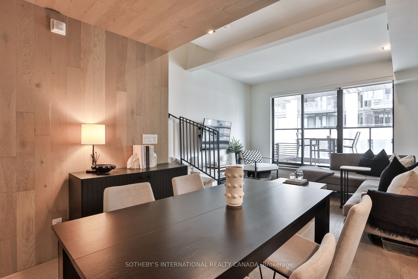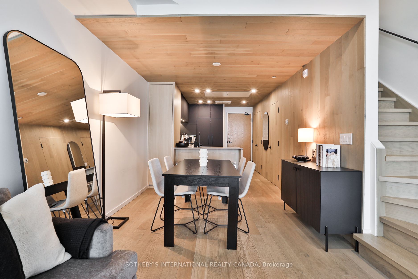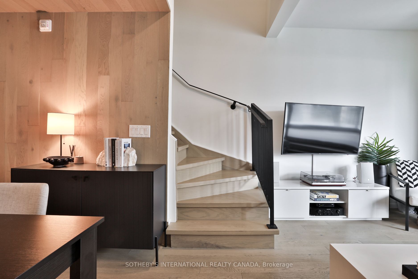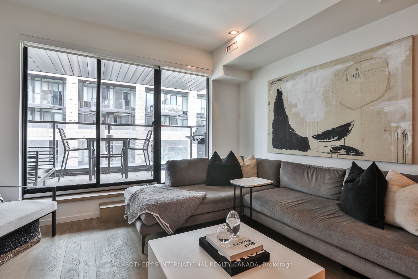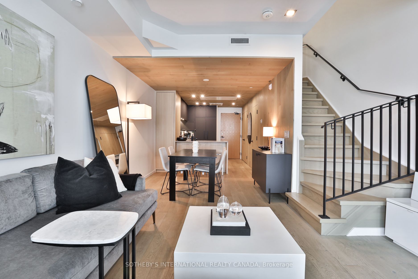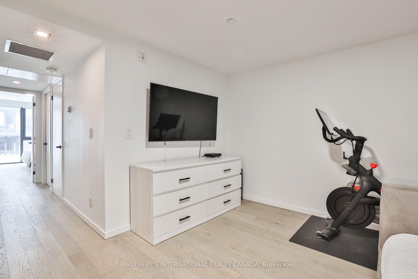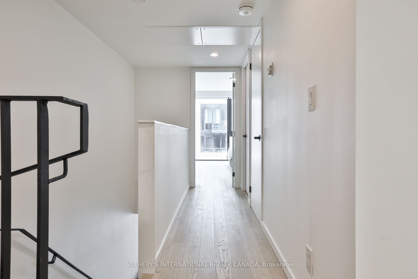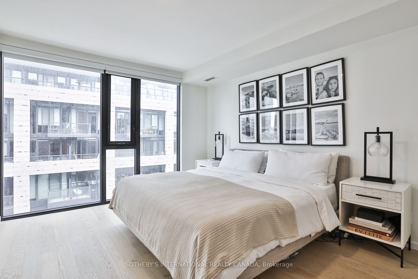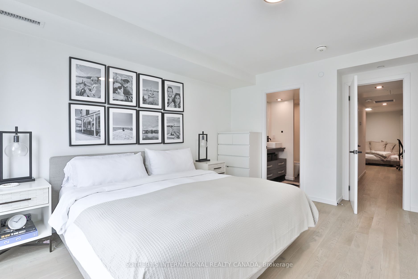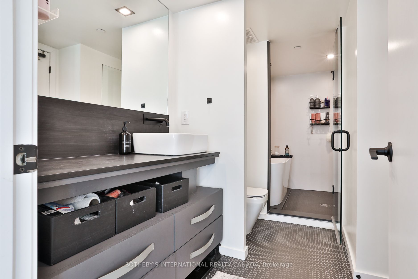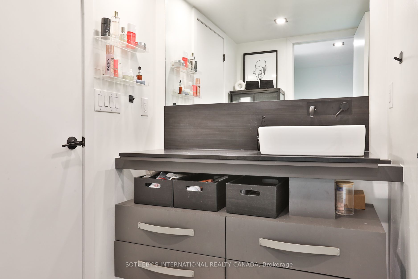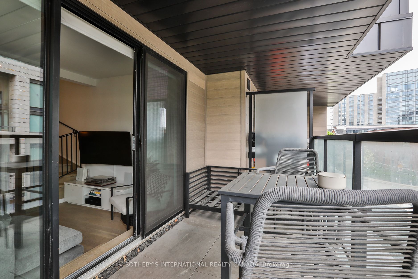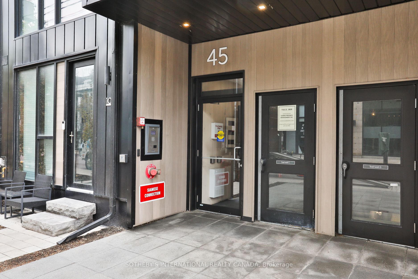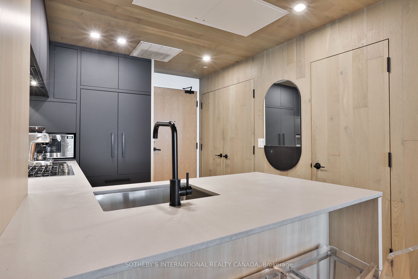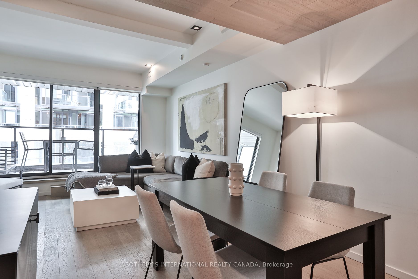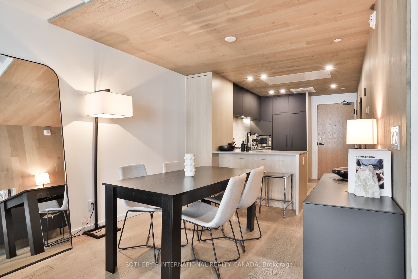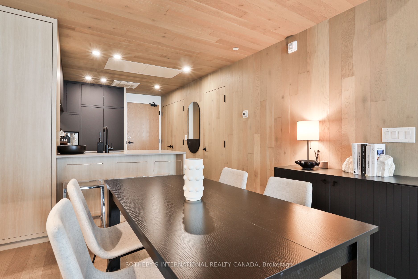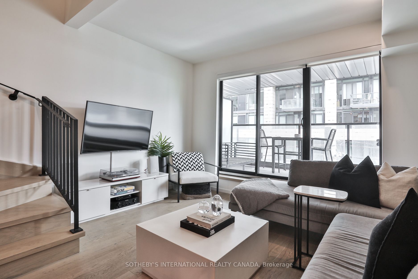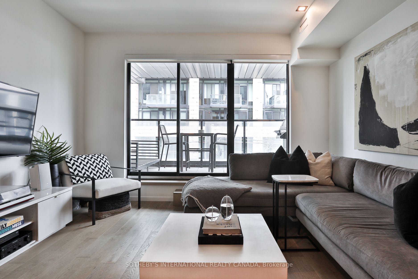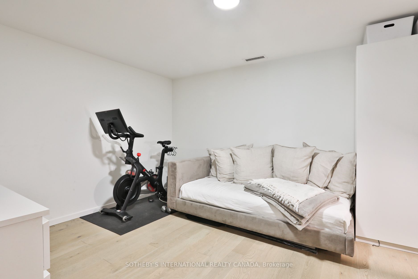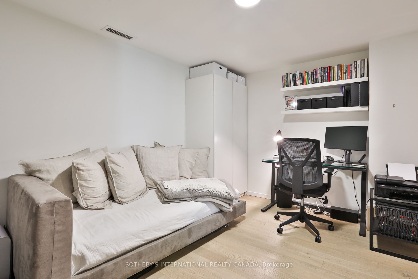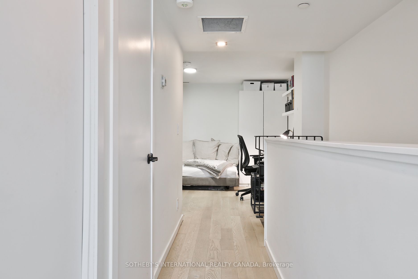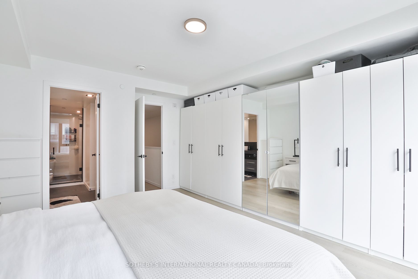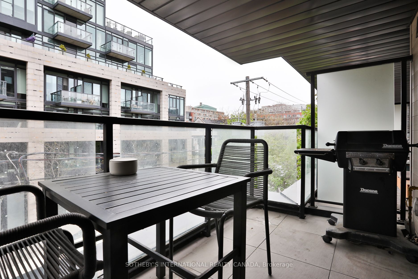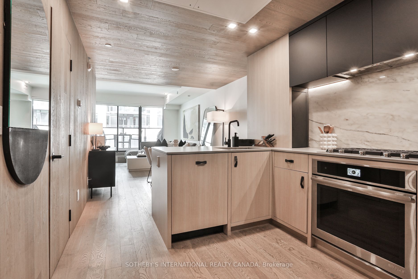
$1,175,000
Est. Payment
$4,488/mo*
*Based on 20% down, 4% interest, 30-year term
Listed by SOTHEBY'S INTERNATIONAL REALTY CANADA
Condo Townhouse•MLS #C12175318•Price Change
Included in Maintenance Fee:
Building Insurance
Heat
Common Elements
Water
Parking
CAC
Price comparison with similar homes in Toronto C01
Compared to 10 similar homes
32.5% Higher↑
Market Avg. of (10 similar homes)
$886,960
Note * Price comparison is based on the similar properties listed in the area and may not be accurate. Consult licences real estate agent for accurate comparison
Room Details
| Room | Features | Level |
|---|---|---|
Dining Room 2.99 × 3.69 m | Hardwood FloorWest ViewOpen Concept | Main |
Living Room 3.1 × 3.85 m | W/O To BalconyPot LightsHardwood Floor | Main |
Kitchen 3.47 × 3.96 m | Breakfast BarModern KitchenOverlooks Dining | Main |
Primary Bedroom 4 × 2 m | 4 Pc EnsuiteB/I ClosetLarge Window | Second |
Client Remarks
Welcome to Unit 302 at The Cabin Condos, a rare two-storey residence offering over 1,000 sq ft of refined living.Tucked away just off Queen Street West, this unit offers a quiet, design-forward space in the heart of one of Toronto's most vibrant neighbourhood. Boutique building with only 25 units. The main floor boasts a sleek, open-concept layout with stunning wide-plank hardwood floors throughout. Custom kitchen featuring full-sized integrated appliances, gas cooktop, breakfast bar, and upgraded finishes throughout. Two-piece powder room on the main floor. Upstairs, the sun-filled primary bedroom features floor-to-ceiling windows and includes a walk-in closet and spa-like ensuite with an oversized wet room. The oversized den offers flexible space for a second bedroom, home office, or personal gym. A west-facing terrace with a gas line extends your living space outdoors - ideal for summer BBQs. Perfectly located in the heart of Queen West yet quietly set back from the bustle, and just steps to Ossington, Trinity Bellwoods, top restaurants, shopping, and transit.
About This Property
45 Dovercourt Road, Toronto C01, M6J 3C2
Home Overview
Basic Information
Amenities
Elevator
Walk around the neighborhood
45 Dovercourt Road, Toronto C01, M6J 3C2
Shally Shi
Sales Representative, Dolphin Realty Inc
English, Mandarin
Residential ResaleProperty ManagementPre Construction
Mortgage Information
Estimated Payment
$0 Principal and Interest
 Walk Score for 45 Dovercourt Road
Walk Score for 45 Dovercourt Road

Book a Showing
Tour this home with Shally
Frequently Asked Questions
Can't find what you're looking for? Contact our support team for more information.
See the Latest Listings by Cities
1500+ home for sale in Ontario

Looking for Your Perfect Home?
Let us help you find the perfect home that matches your lifestyle

