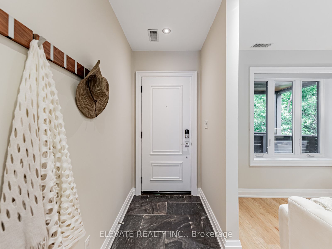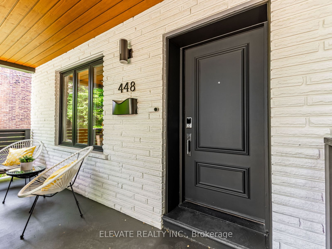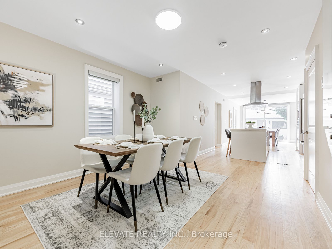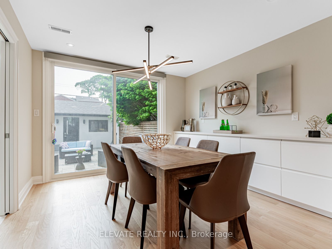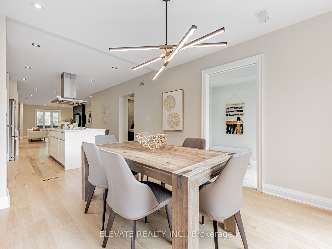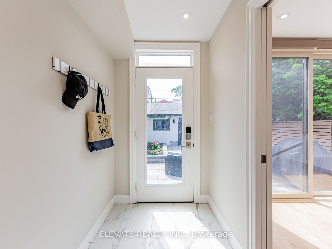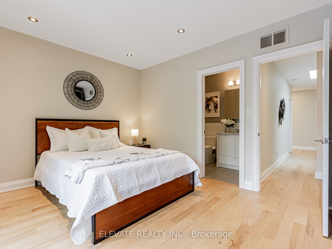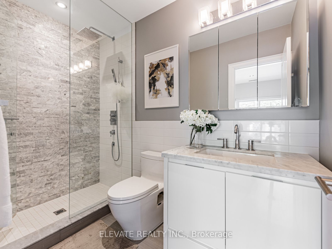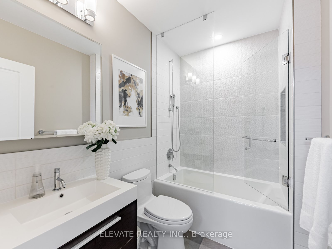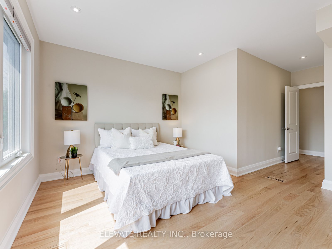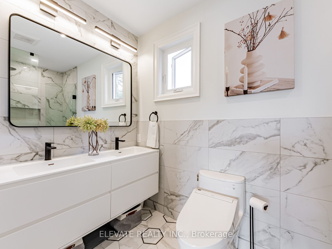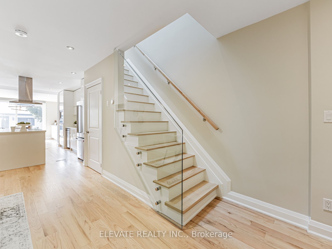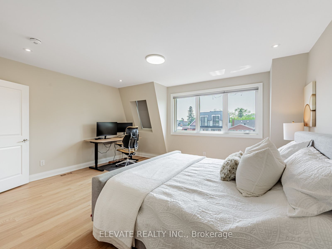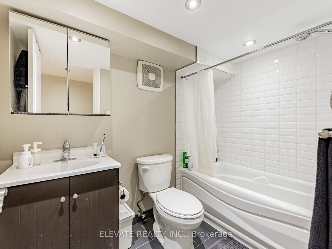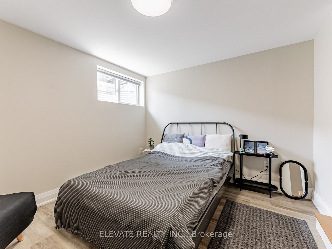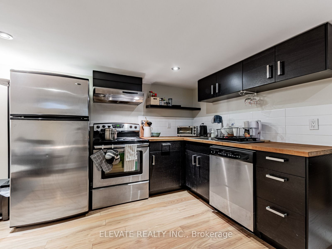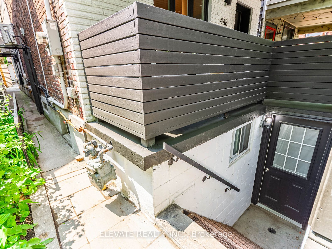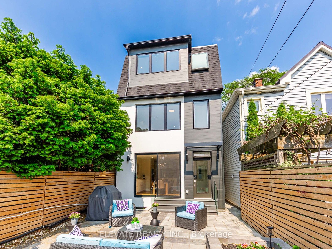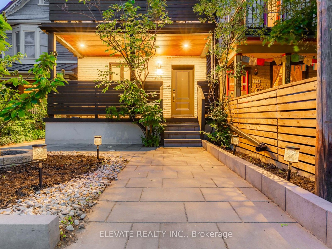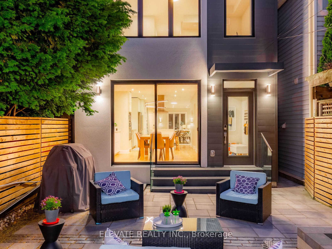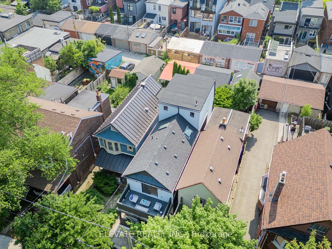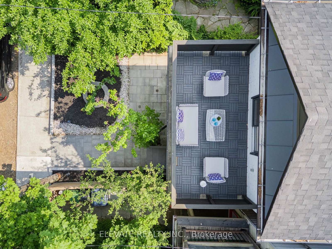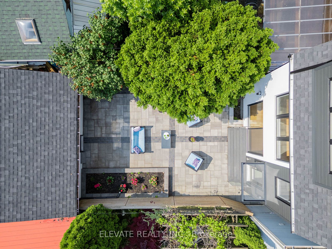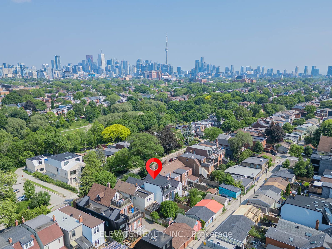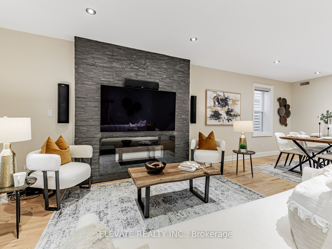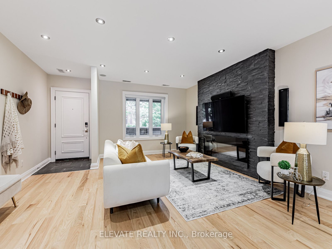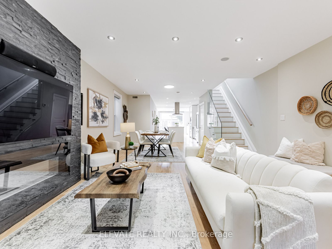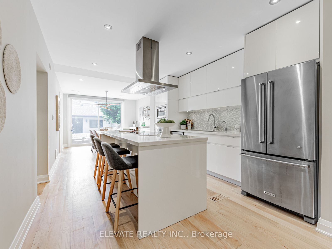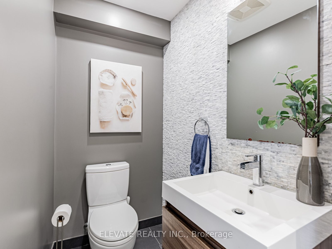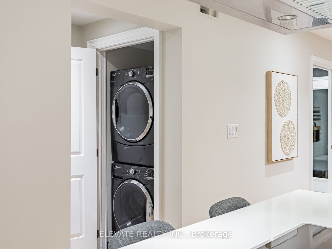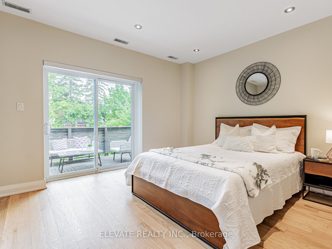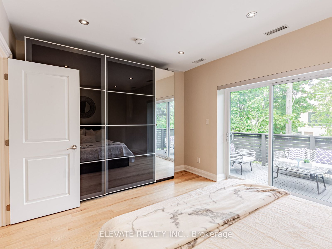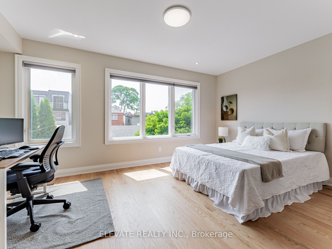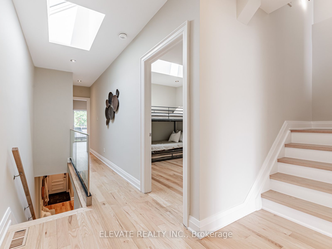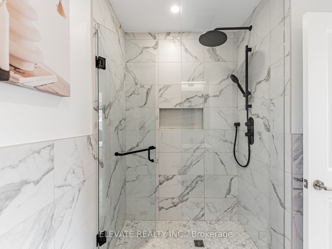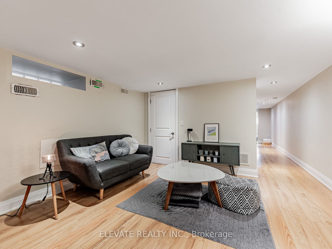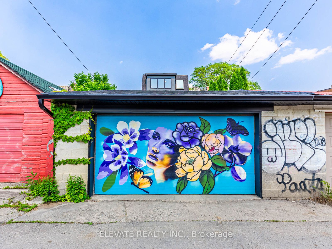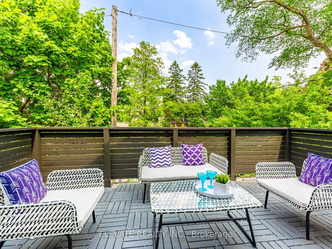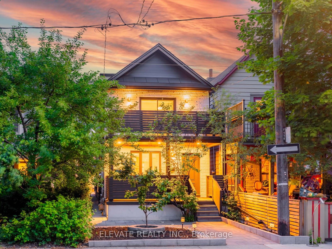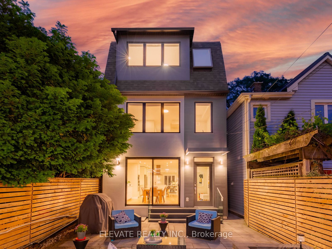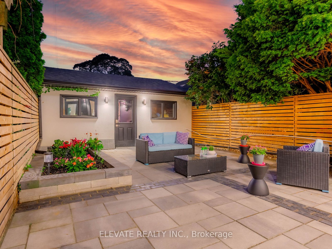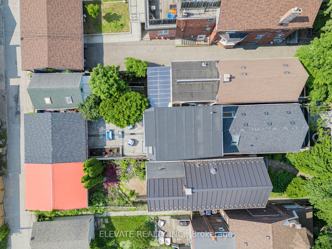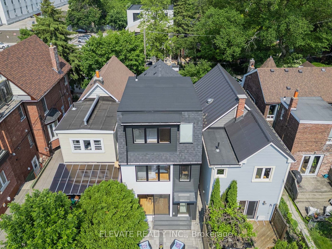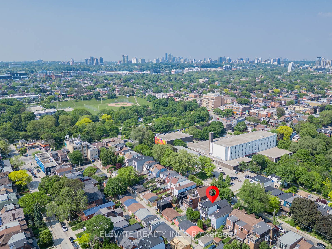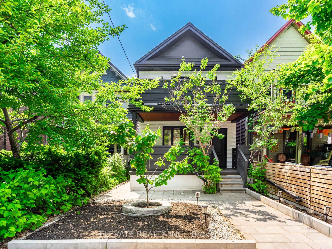
$2,998,800
Est. Payment
$11,453/mo*
*Based on 20% down, 4% interest, 30-year term
Listed by ELEVATE REALTY INC.
Detached•MLS #C12211735•New
Price comparison with similar homes in Toronto C01
Compared to 4 similar homes
-5.5% Lower↓
Market Avg. of (4 similar homes)
$3,173,750
Note * Price comparison is based on the similar properties listed in the area and may not be accurate. Consult licences real estate agent for accurate comparison
Room Details
| Room | Features | Level |
|---|---|---|
Living Room 3.81 × 4.65 m | Built-in SpeakersElectric FireplaceLarge Window | Main |
Dining Room 3.81 × 3.66 m | Hardwood FloorWindowPot Lights | Main |
Kitchen 4.9 × 3.35 m | Centre IslandStainless Steel ApplB/I Ctr-Top Stove | Main |
Bedroom 2 4.27 × 4.95 m | Hardwood FloorLarge WindowLarge Closet | Second |
Bedroom 3 2.82 × 2.9 m | Hardwood FloorSkylightLarge Closet | Second |
Bedroom 4 3.3 × 4.45 m | 3 Pc EnsuiteB/I ClosetW/O To Balcony | Second |
Client Remarks
A rare opportunity in highly coveted Bickford Park, 448 Montrose is a fully detached 4 generously sized bedrooms, 4 bath home and includes a legal 1+den and 1 bath basement apartment with separate entry and climate control that will hit all your check boxes. The location speaks for itself -- with a 95 walk score, 91 transit score, and 99 bike score. Steps from the highly coveted Montrose Jr. PS, and Harbord Collegiate make day to day school parenting easier to manage. It's a 5-minute walk to Korean town, Christie Subway, Christie Pits, and Bickford Park (if you got dogs, they're going to make friends fast). Originally taken back to the studs and redesigned by TACT Design in 2012, the home was expanded in 2023 with a striking 3-storey addition (1/3 of the house is practically new). Built for comfort and energy efficiency, it features spray foam insulation throughout, sound insulation between all floors, and independent HVAC systems for (1) the main house, (2) the basement suite, and (3) the new addition. The open-concept main floor is ideal for entertaining, featuring a chef's kitchen (anchored with an induction cooktop island) that connects seamlessly with living, dining, family, and outdoor spaces. The new addition includes a sunken basement bedroom, main-floor bonus room (currently breakfast), mudroom, an enlarged second-floor bedroom, and a top-floor primary retreat with personalized touches such as heated bathroom floors and motorized blinds. Mechanically sound with 3 A/Cs, 2 furnaces, 1 air handler, tankless water heater for comfort, and complete waterproofing (2 sump pumps, backflow valve) for peace of mind. Thoughtful landscaping in the front and rear, this residence requires low outdoor maintenance and comes equipped with an outdoor gas line and a large 2-car garage. A thoughtfully rebuilt home in a vibrant, walkable, and park-filled neighborhood. The house is best appreciated in person, and a lifetime of memories for you and your family await.
About This Property
448 Montrose Avenue, Toronto C01, M6G 3H1
Home Overview
Basic Information
Walk around the neighborhood
448 Montrose Avenue, Toronto C01, M6G 3H1
Shally Shi
Sales Representative, Dolphin Realty Inc
English, Mandarin
Residential ResaleProperty ManagementPre Construction
Mortgage Information
Estimated Payment
$0 Principal and Interest
 Walk Score for 448 Montrose Avenue
Walk Score for 448 Montrose Avenue

Book a Showing
Tour this home with Shally
Frequently Asked Questions
Can't find what you're looking for? Contact our support team for more information.
See the Latest Listings by Cities
1500+ home for sale in Ontario

Looking for Your Perfect Home?
Let us help you find the perfect home that matches your lifestyle
