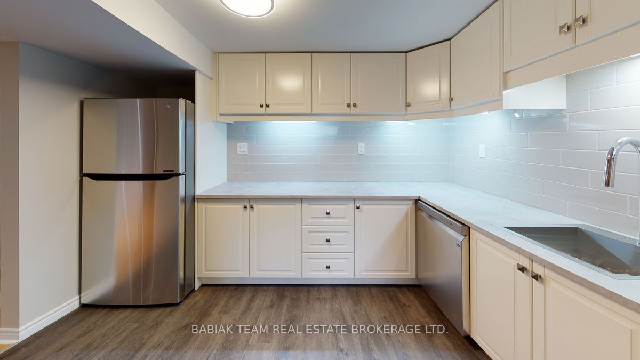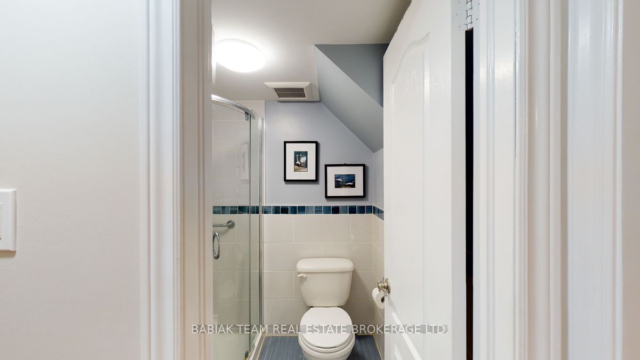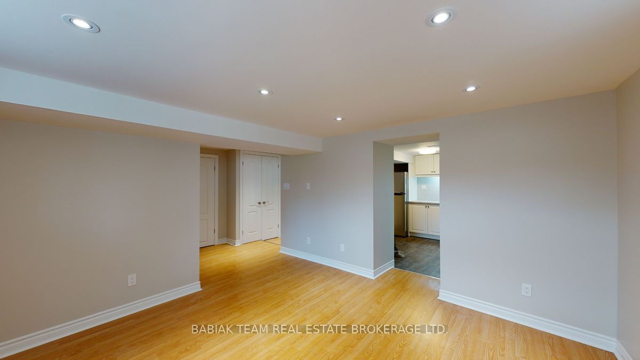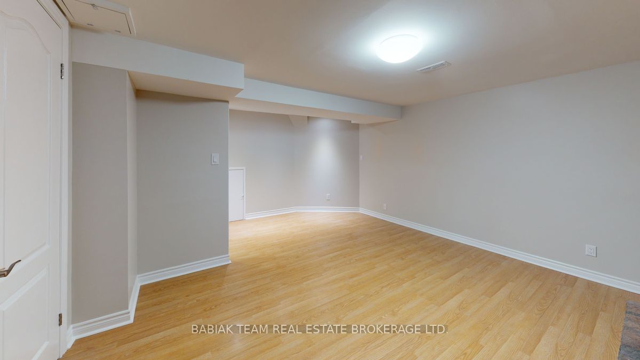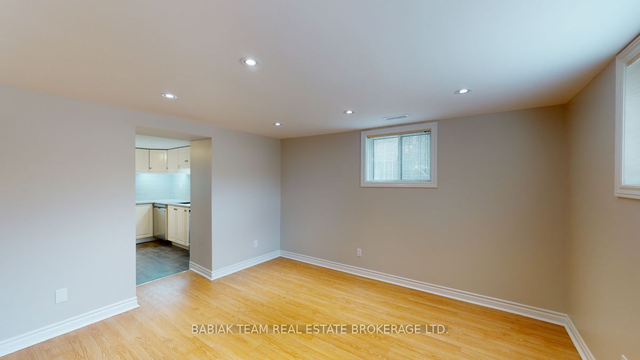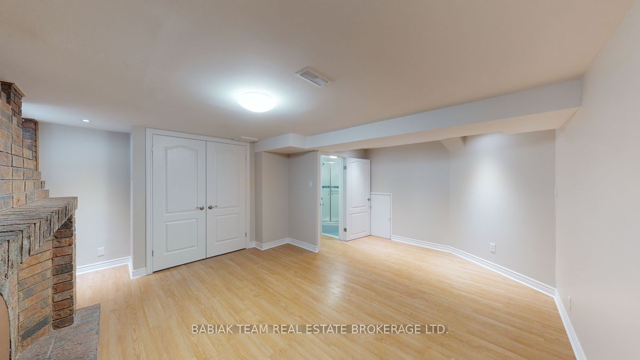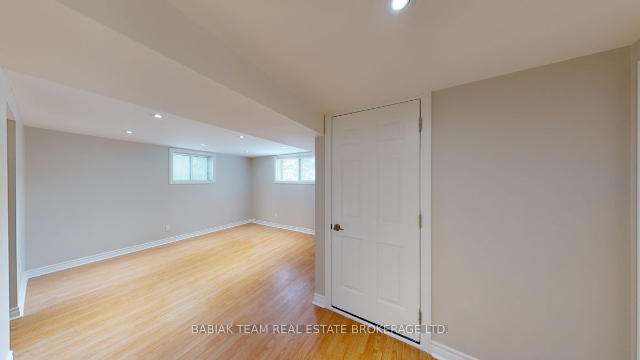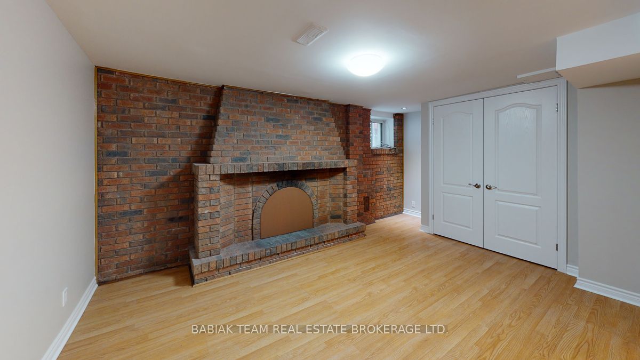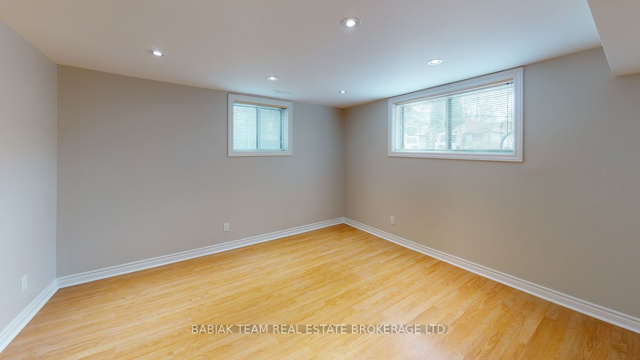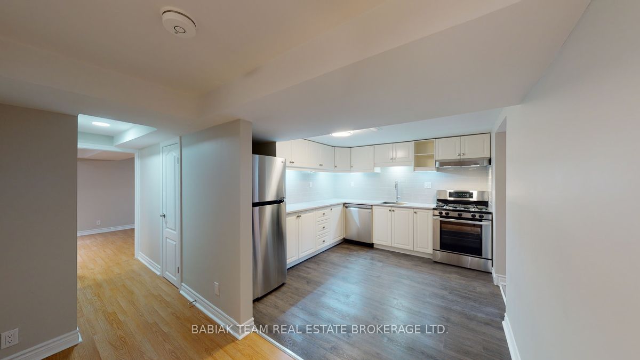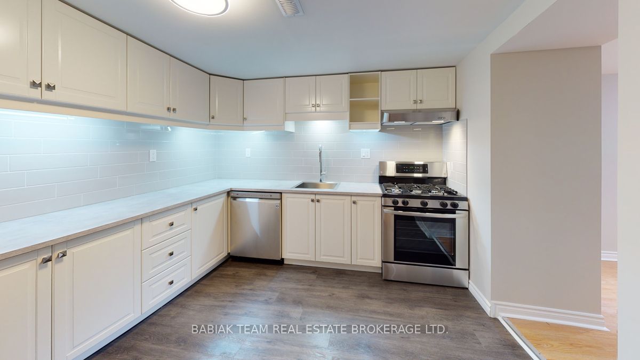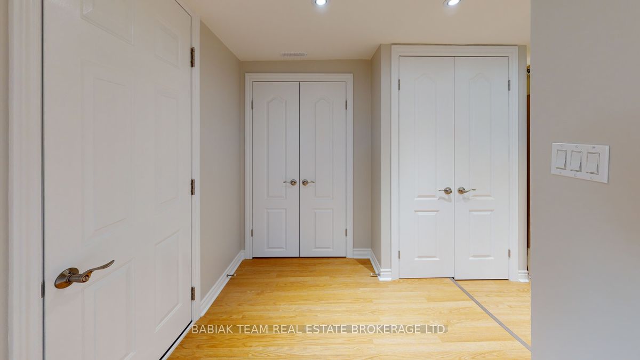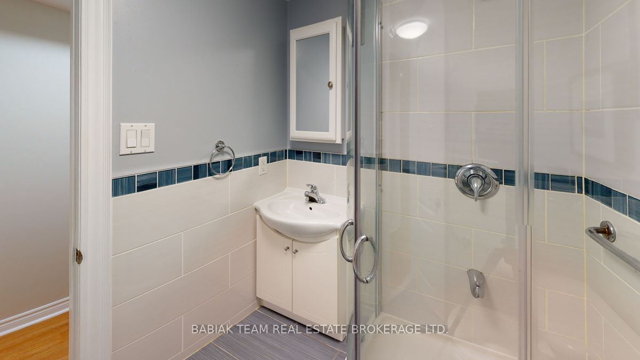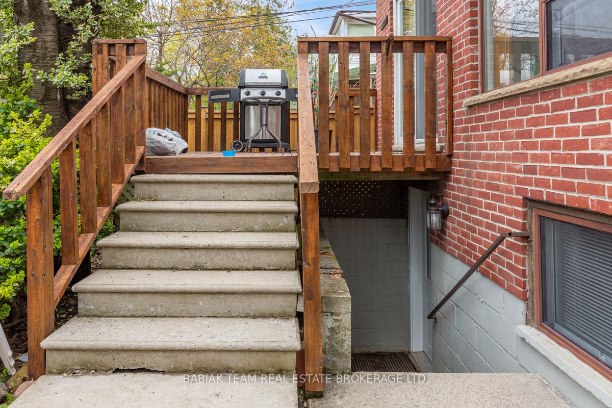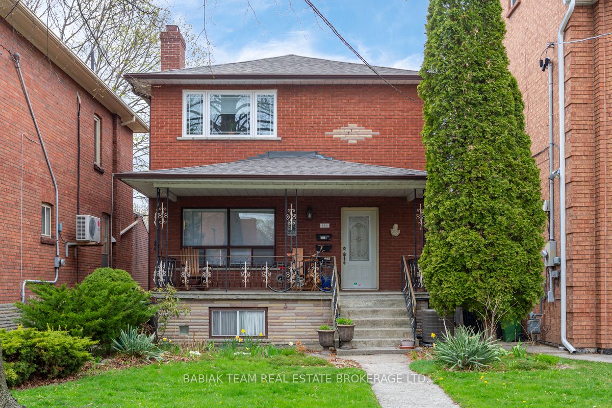
$1,950 /mo
Listed by BABIAK TEAM REAL ESTATE BROKERAGE LTD.
Detached•MLS #C12048352•New
Room Details
| Room | Features | Level |
|---|---|---|
Living Room 3.78 × 3.7 m | Pot LightsCombined w/DiningLarge Window | Lower |
Dining Room 3.78 × 3.7 m | Pot LightsCombined w/LivingLarge Window | Lower |
Kitchen 3.49 × 3.08 m | Stainless Steel ApplStainless Steel SinkLaminate | Lower |
Bedroom 4.5 × 4.21 m | Double ClosetLaminateWindow | Lower |
Client Remarks
Spacious and bright, renovated one bedroom apartment located in vibrant Dufferin Grove. Includes a large airy bedroom with double closet and large window; large modern renovated kitchen with plentiful counters, stainless steel appliances, dishwasher, newer laminate flooring and pot lights; bright living/dining room with two oversized windows; and stylish 3-piece bathroom with tile floor and shower. Excellent layout with plentiful closets and good ceiling height. Coin laundry next to unit shared with only one other unit. Steps to Dufferin subway, Dufferin Grove Park, shops and amenities. Tenant pays 30% of hydro, shared with two other units. Gas and water included. On-street parking available via city permit.
About This Property
442 Gladstone Avenue, Toronto C01, M6H 3H9
Home Overview
Basic Information
Walk around the neighborhood
442 Gladstone Avenue, Toronto C01, M6H 3H9
Shally Shi
Sales Representative, Dolphin Realty Inc
English, Mandarin
Residential ResaleProperty ManagementPre Construction
 Walk Score for 442 Gladstone Avenue
Walk Score for 442 Gladstone Avenue

Book a Showing
Tour this home with Shally
Frequently Asked Questions
Can't find what you're looking for? Contact our support team for more information.
Check out 100+ listings near this property. Listings updated daily
See the Latest Listings by Cities
1500+ home for sale in Ontario

Looking for Your Perfect Home?
Let us help you find the perfect home that matches your lifestyle
