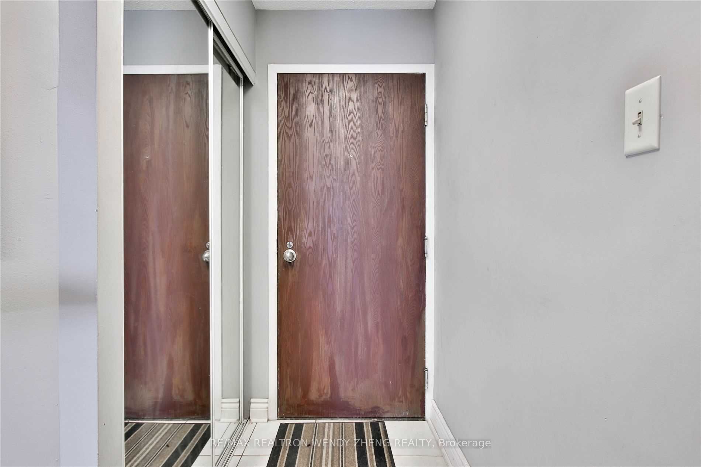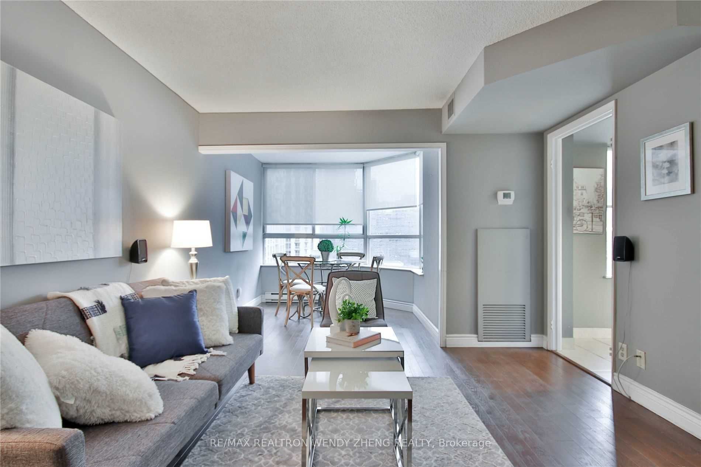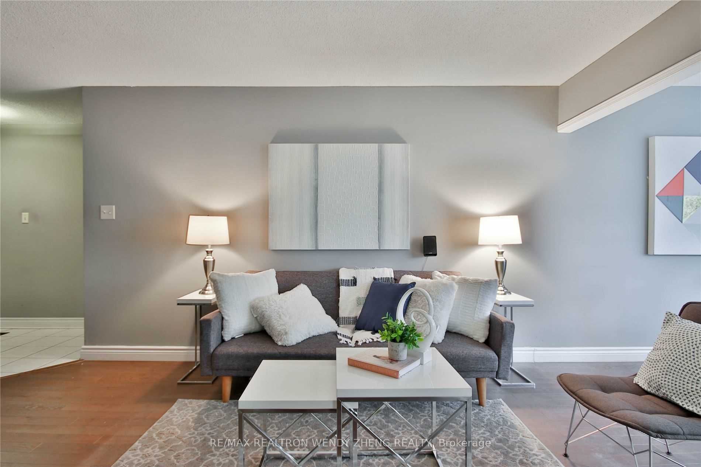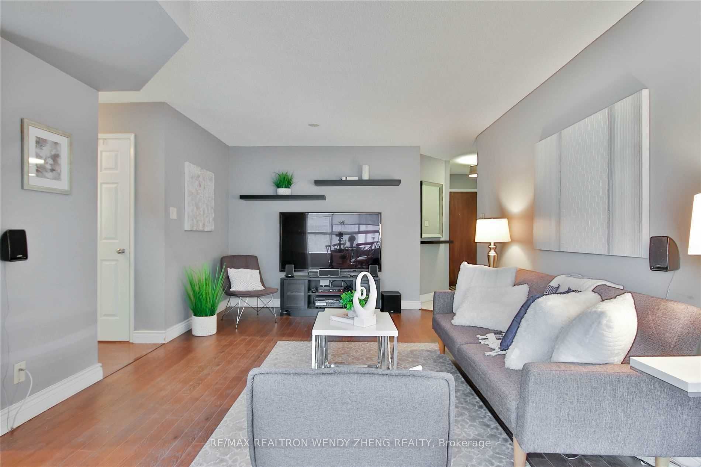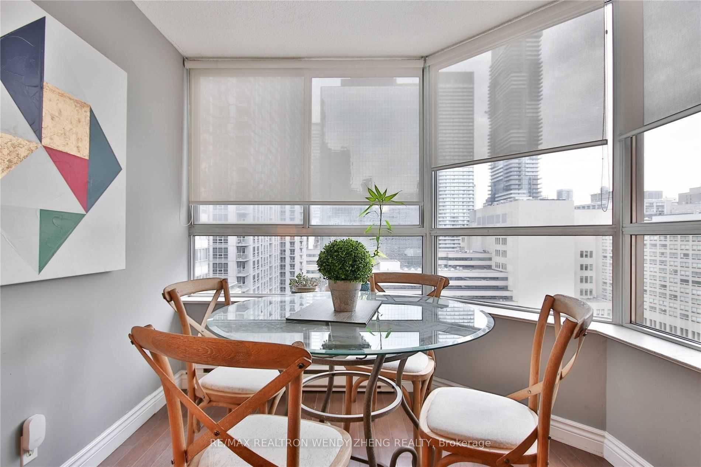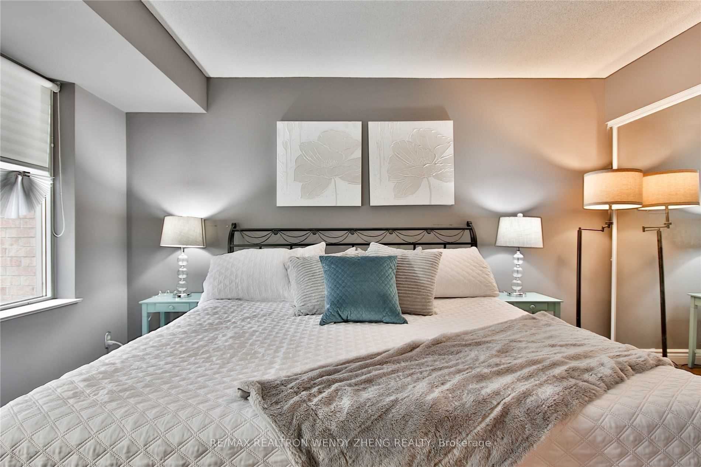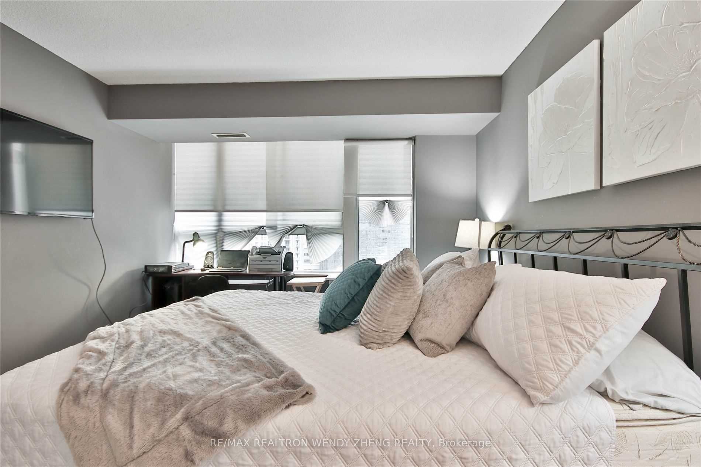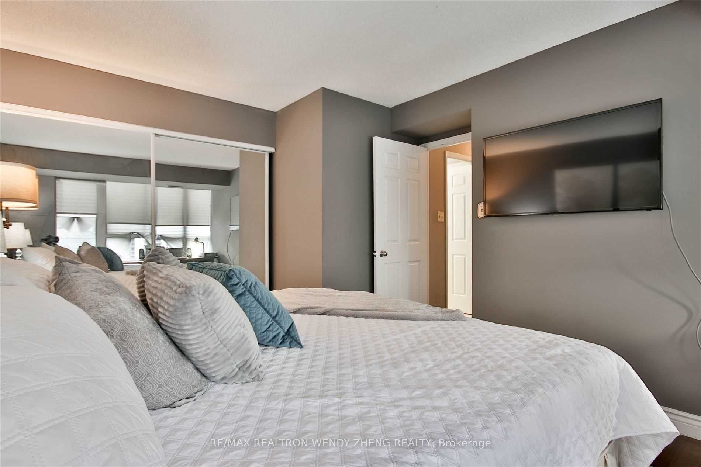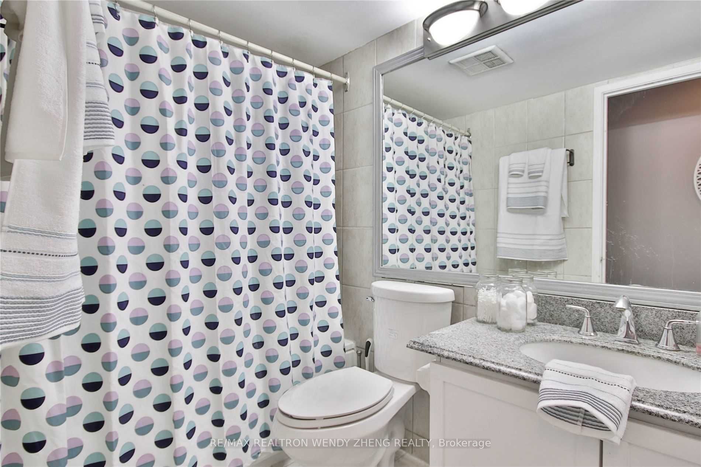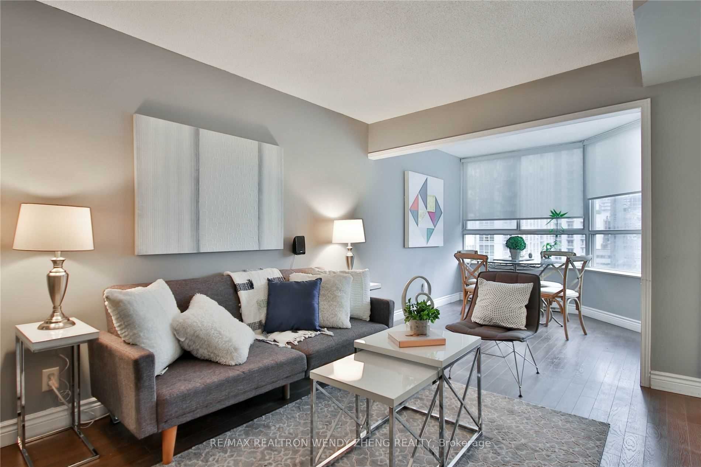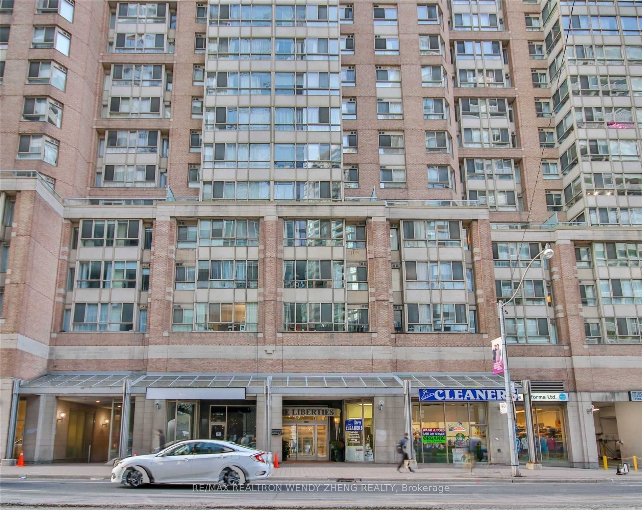
$2,650 /mo
Listed by RE/MAX REALTRON WENDY ZHENG REALTY
Condo Apartment•MLS #C12173402•New
Room Details
| Room | Features | Level |
|---|---|---|
Living Room 4.9 × 3.58 m | LaminateCombined w/Dining | Flat |
Dining Room 4.9 × 3.58 m | LaminateCombined w/Living | Flat |
Kitchen 2.3 × 2.28 m | North ViewWindow | Flat |
Bedroom 3.96 × 3.35 m | LaminateNorth ViewMirrored Closet | Flat |
Client Remarks
The Liberties. Walkscore Of 98! Indoor Path/College Station Access. No Need To Suffer In WinterTime! Steps To Financial District, Eaton Centre, Restos, Theatre, Uoft/Ryerson! Bright + SpaciousUnit Has Laminate Flooring Thru-Out. All Utilities + Basic Cable Included! Quiet Unit With NiceViews Over The College Park! Den Could Be Used As A Small room With Tons Of Natural Light!
About This Property
44 Gerrard Street, Toronto C01, M5G 2K2
Home Overview
Basic Information
Walk around the neighborhood
44 Gerrard Street, Toronto C01, M5G 2K2
Shally Shi
Sales Representative, Dolphin Realty Inc
English, Mandarin
Residential ResaleProperty ManagementPre Construction
 Walk Score for 44 Gerrard Street
Walk Score for 44 Gerrard Street

Book a Showing
Tour this home with Shally
Frequently Asked Questions
Can't find what you're looking for? Contact our support team for more information.
See the Latest Listings by Cities
1500+ home for sale in Ontario

Looking for Your Perfect Home?
Let us help you find the perfect home that matches your lifestyle
