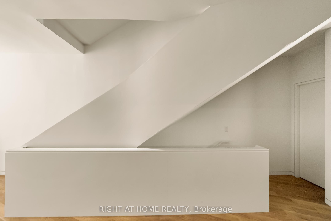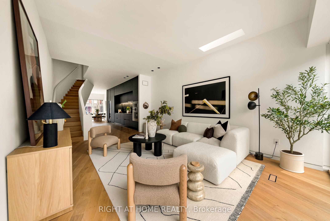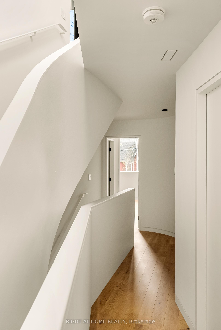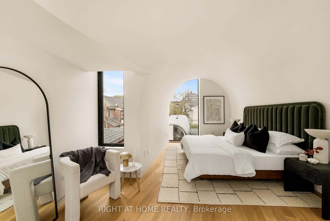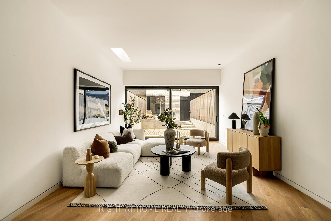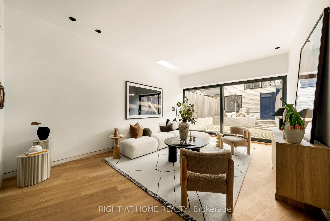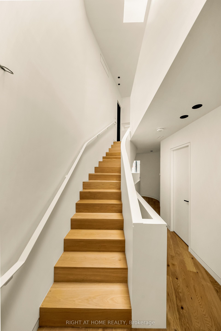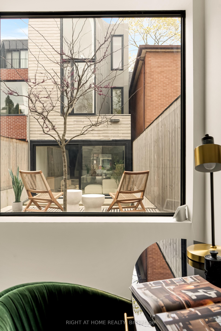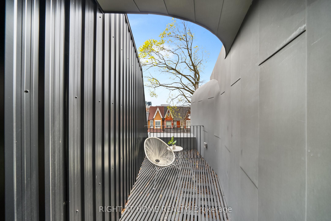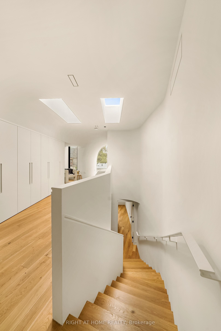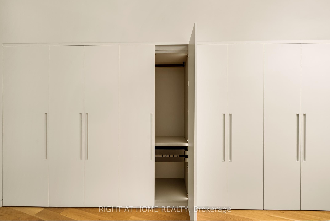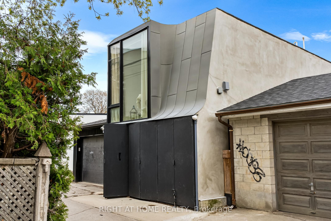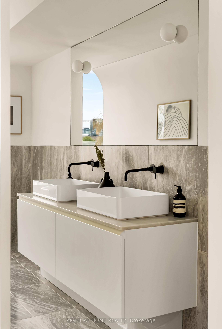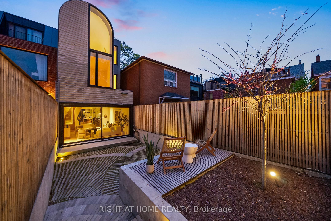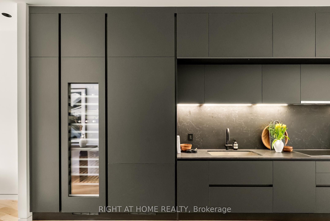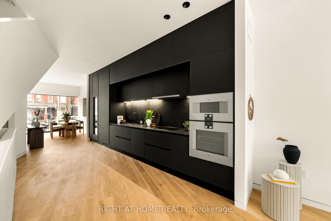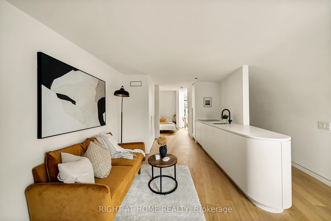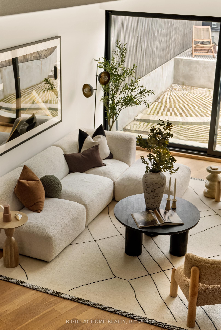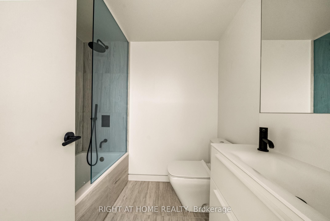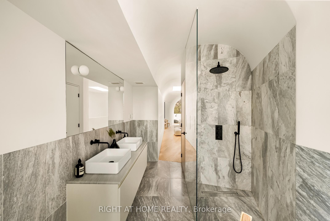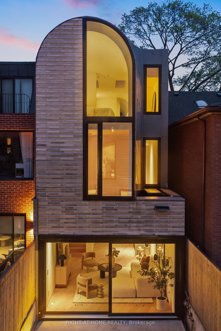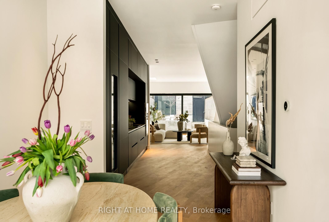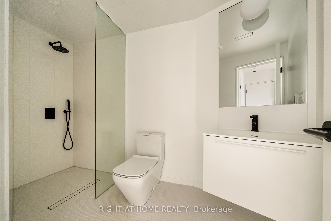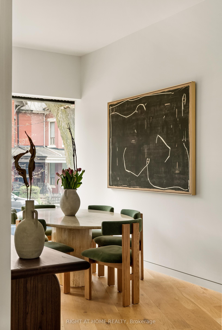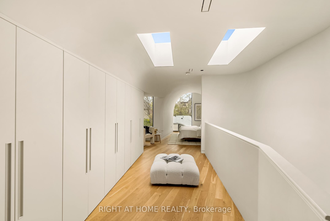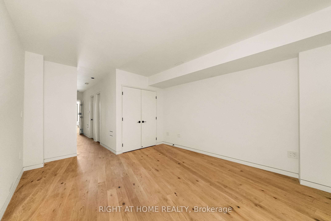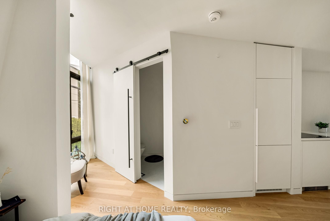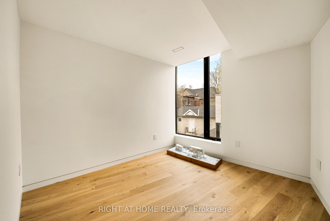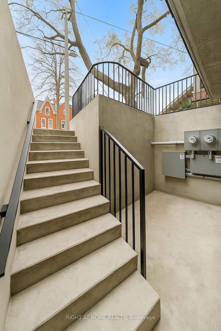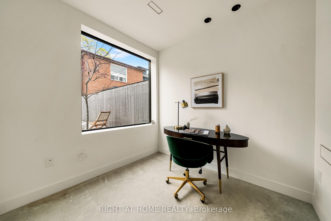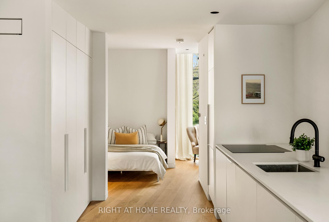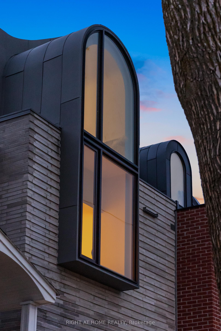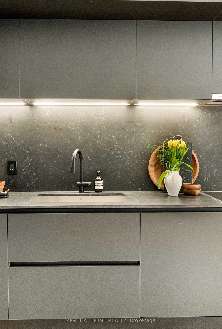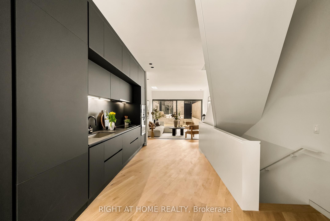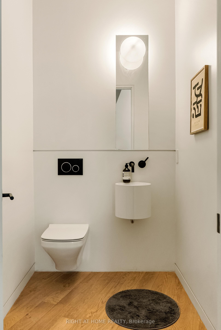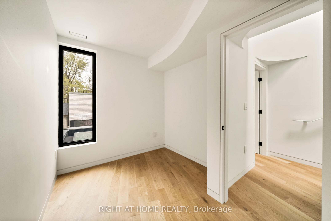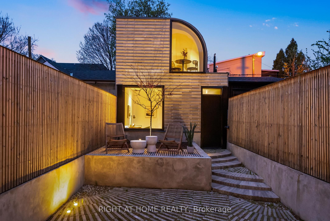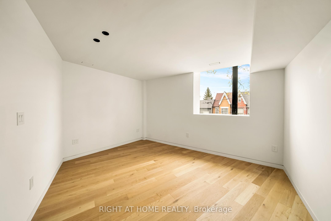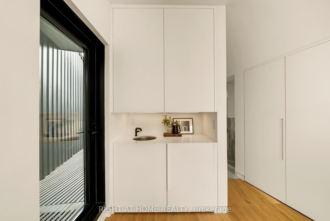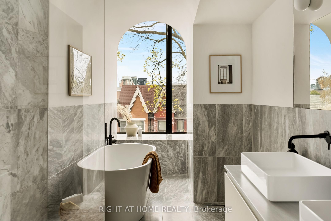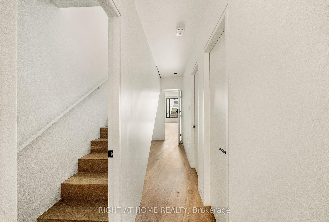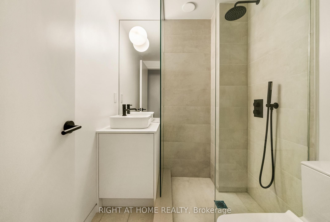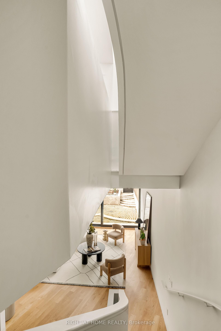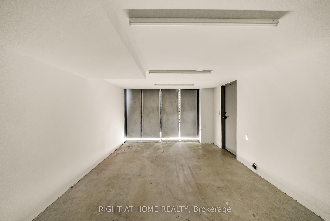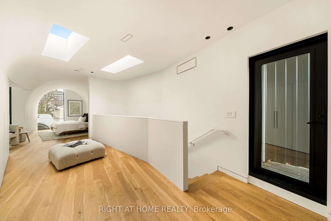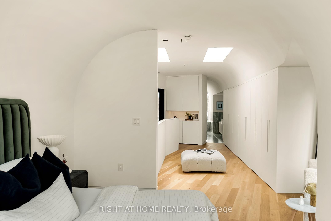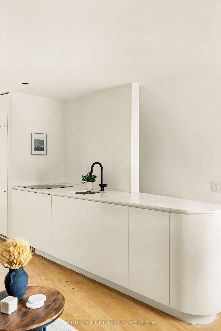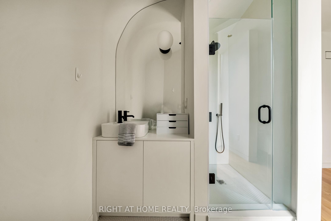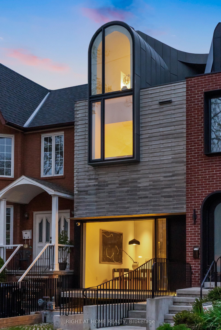
$4,495,000
Est. Payment
$17,168/mo*
*Based on 20% down, 4% interest, 30-year term
Listed by RIGHT AT HOME REALTY
Semi-Detached •MLS #C12133855•New
Room Details
| Room | Features | Level |
|---|---|---|
Living Room 5.97 × 4.06 m | Hardwood FloorWindow Floor to CeilingW/O To Yard | Main |
Dining Room 4.22 × 4.22 m | Hardwood FloorWindow Floor to CeilingPot Lights | Main |
Kitchen 6.22 × 2.82 m | Hardwood FloorB/I AppliancesCustom Counter | Main |
Bedroom 2 4.22 × 3.43 m | Hardwood Floor3 Pc EnsuiteCloset | Second |
Bedroom 3 2.92 × 2.9 m | Hardwood FloorCloset OrganizersOverlooks Backyard | Second |
Bedroom 4 3.38 × 2.29 m | Hardwood FloorWindowOverlooks Backyard | Second |
Client Remarks
A Curved Harmony on Foxley Nestled in the vibrant Trinity Bellwoods community, this one-of-a-kind residence redefines modern urban living through bold architectural vision and refined craftsmanship. Conceived by the acclaimed JA Architecture Studio in collaboration with Arched Developments, this distinguished property has captured attention in leading design circles for its seamless blend of form and function. It has been featured by two well-known publications BlogTO and Wallpaper Magazine, highlighting its architectural significance and cultural relevance. Soft curves and signature arches create a fluid narrative throughout the main residence, complemented by a bespoke Scavolini kitchen outfitted with premium Gaggenau appliances. Offering four spacious bedrooms and six luxurious bathrooms, including a stunning third-floor primary retreat, every detail has been thoughtfully curated for both elegance and practicality. At the rear of the property lies one of its most impressive features: a fully realized laneway house that mirrors the bold aesthetic and craftsmanship of the main home. Designed with the same attention to form and detail, this two-storey structure offers not only additional living space but also unmatched flexibility-ideal for guests, extended family, or creative use as a studio or office. It stands as a modern interpretation of Torontos evolving urban fabric, adding value, privacy, and design continuity to this already exceptional offering.This is not just a home; it's a statement of contemporary sophistication in one of Torontos most sought-after neighbourhoods.
About This Property
44 Foxley Street, Toronto C01, M6J 1R1
Home Overview
Basic Information
Walk around the neighborhood
44 Foxley Street, Toronto C01, M6J 1R1
Shally Shi
Sales Representative, Dolphin Realty Inc
English, Mandarin
Residential ResaleProperty ManagementPre Construction
Mortgage Information
Estimated Payment
$0 Principal and Interest
 Walk Score for 44 Foxley Street
Walk Score for 44 Foxley Street

Book a Showing
Tour this home with Shally
Frequently Asked Questions
Can't find what you're looking for? Contact our support team for more information.
See the Latest Listings by Cities
1500+ home for sale in Ontario

Looking for Your Perfect Home?
Let us help you find the perfect home that matches your lifestyle
