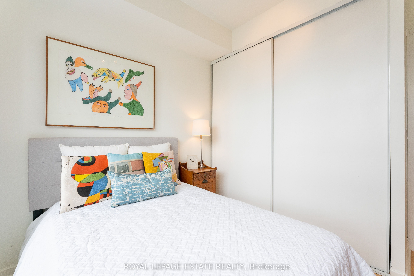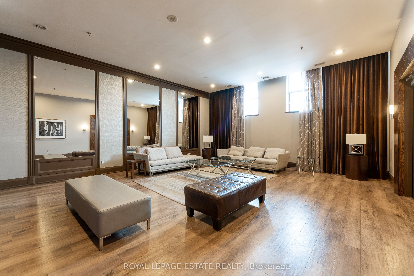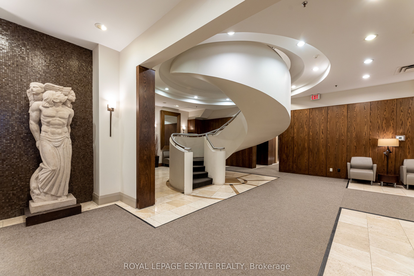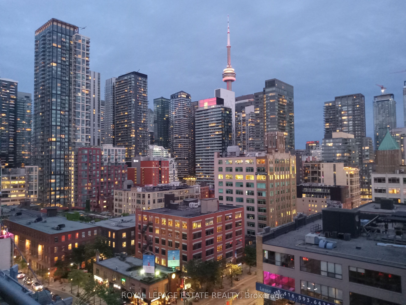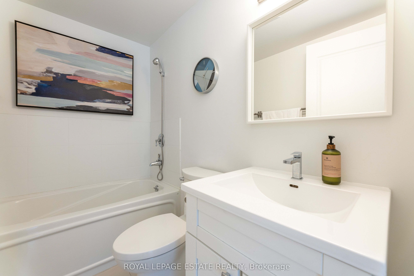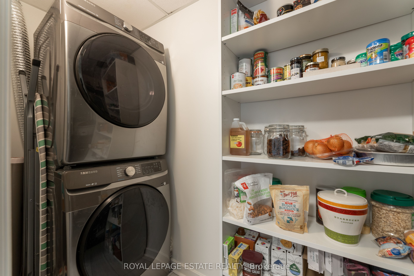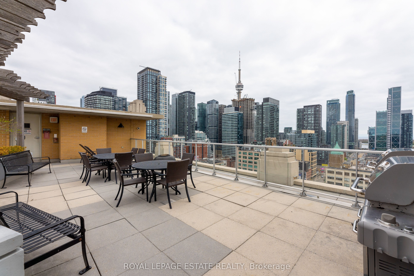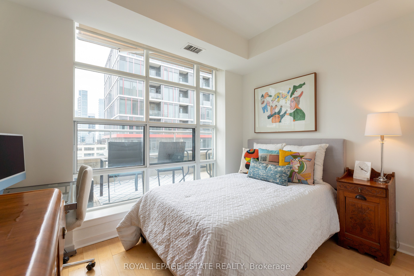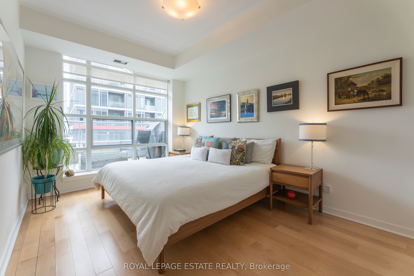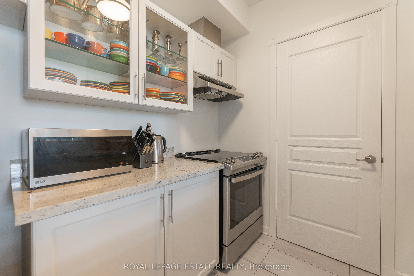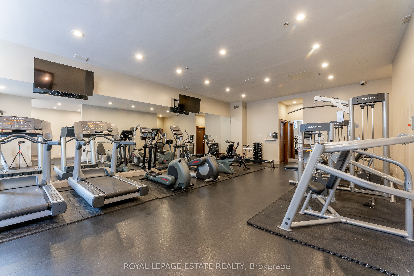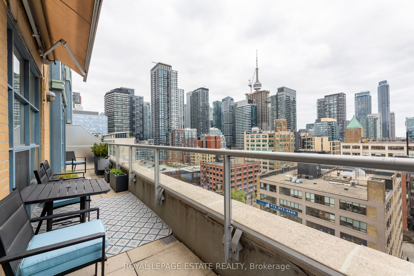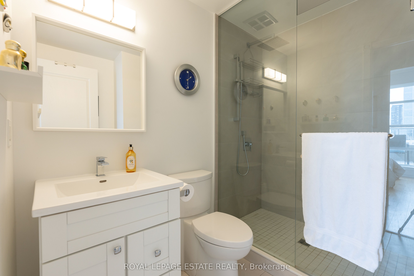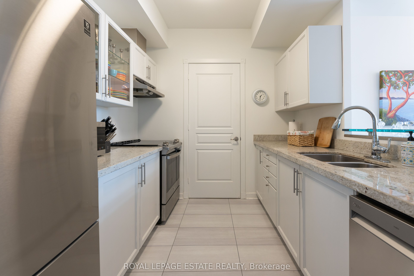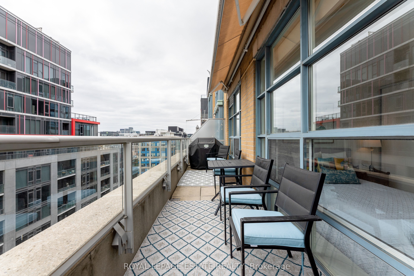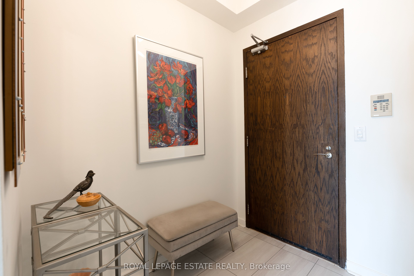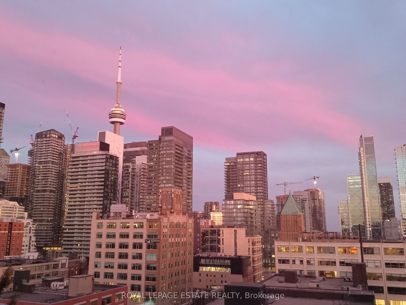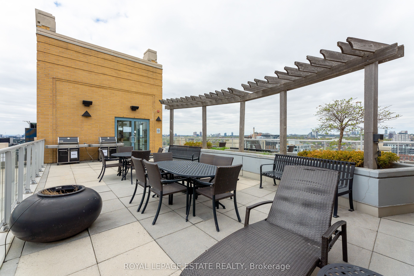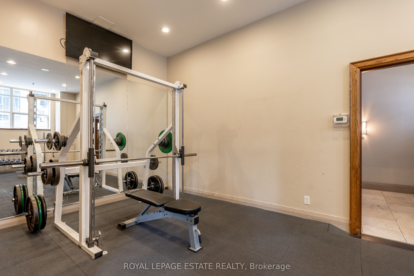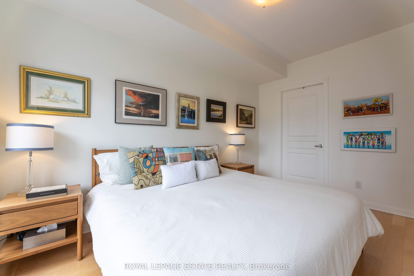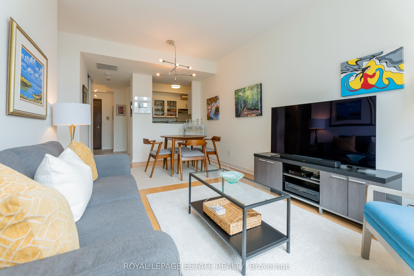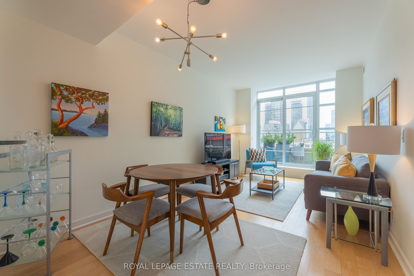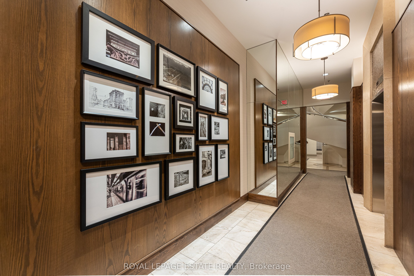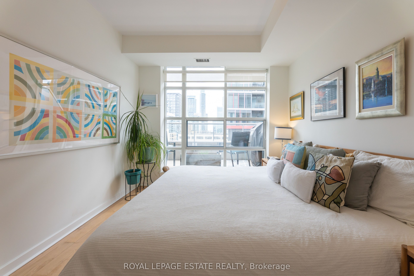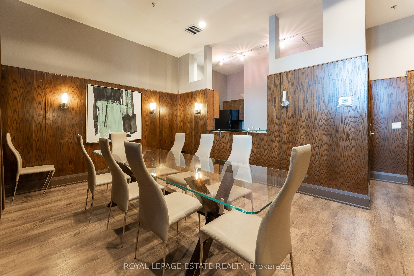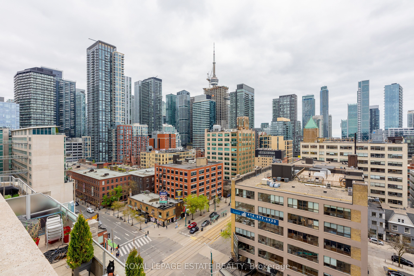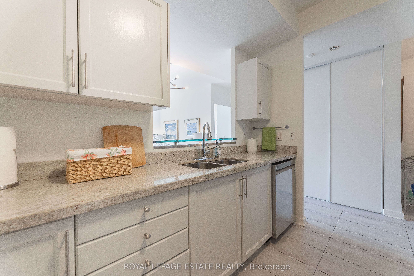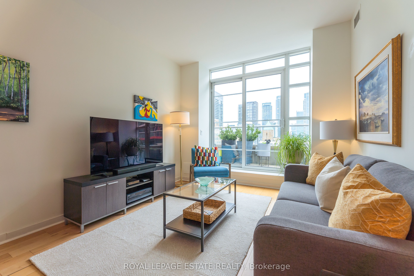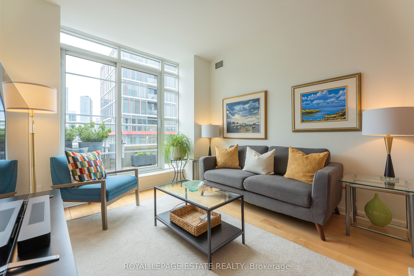
$949,000
Est. Payment
$3,625/mo*
*Based on 20% down, 4% interest, 30-year term
Listed by ROYAL LEPAGE ESTATE REALTY
Condo Apartment•MLS #C12136713•New
Included in Maintenance Fee:
CAC
Common Elements
Heat
Building Insurance
Parking
Water
Price comparison with similar homes in Toronto C01
Compared to 414 similar homes
3.7% Higher↑
Market Avg. of (414 similar homes)
$915,429
Note * Price comparison is based on the similar properties listed in the area and may not be accurate. Consult licences real estate agent for accurate comparison
Room Details
| Room | Features | Level |
|---|---|---|
Living Room 3.11 × 3.51 m | Hardwood FloorW/O To TerraceOpen Concept | Main |
Dining Room 3.11 × 2 m | Hardwood FloorCombined w/Living | Main |
Kitchen 2.74 × 2.5 m | Ceramic FloorStone CountersPantry | Main |
Primary Bedroom 3.77 × 4.14 m | Hardwood Floor5 Pc EnsuiteWalk-In Closet(s) | Main |
Bedroom 3.23 × 3.03 m | Large ClosetWoodLarge Window | Main |
Bedroom 2 2.29 × 2.41 m | Hardwood FloorDouble Closet | Main |
Client Remarks
Step into a world of timeless elegance in this stunning 2-bedroom, 2-bathroom condo at this fabulous Art Deco building. The expansive private terrace (complete with awning and water bib) offers south facing forever panoramic views of the vibrant cityscape and sneak peaks of the lake. Imagine enjoying your morning coffee or evening cocktails against this spectacular backdrop. The well thought out floor plan feels more like a bungalow in the sky with room to entertain and have personal privacy. The kitchen offers both style and functionality and a large walk in pantry and laundry room. The two generously sized bedrooms provide comfortable retreats with the primary bedroom featuring an ensuite bathroom for added privacy and an oversized walk-in closet. The kitchen and both washrooms have been updated and the appliances are new. With excellent on site management and 24 hour concierge, great amenities and 3 high speed elevators you will love the vibe of the Morgan. The location is superb, steps to Queen West, the Waterworks food hall, transportation and the financial district, this is truly elevated urban living.
About This Property
438 Richmond Street, Toronto C01, M5V 3S6
Home Overview
Basic Information
Amenities
Recreation Room
Exercise Room
Sauna
Visitor Parking
Community BBQ
Gym
Walk around the neighborhood
438 Richmond Street, Toronto C01, M5V 3S6
Shally Shi
Sales Representative, Dolphin Realty Inc
English, Mandarin
Residential ResaleProperty ManagementPre Construction
Mortgage Information
Estimated Payment
$0 Principal and Interest
 Walk Score for 438 Richmond Street
Walk Score for 438 Richmond Street

Book a Showing
Tour this home with Shally
Frequently Asked Questions
Can't find what you're looking for? Contact our support team for more information.
See the Latest Listings by Cities
1500+ home for sale in Ontario

Looking for Your Perfect Home?
Let us help you find the perfect home that matches your lifestyle
