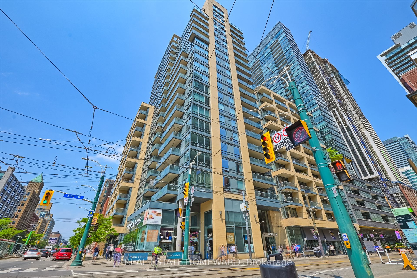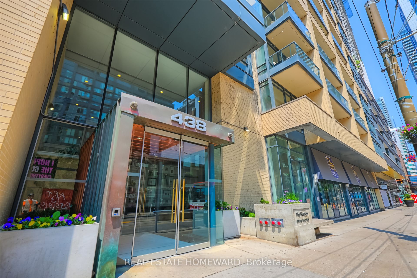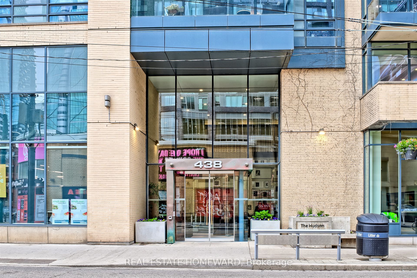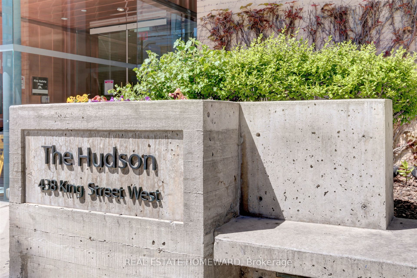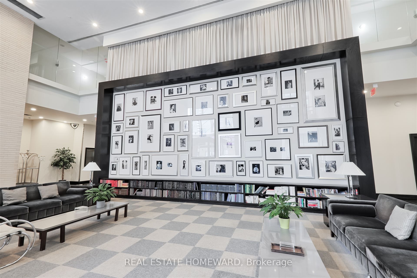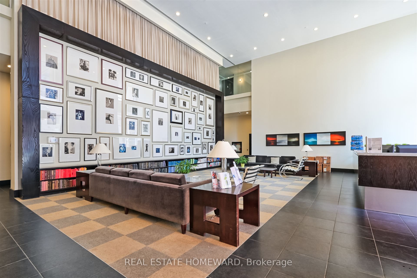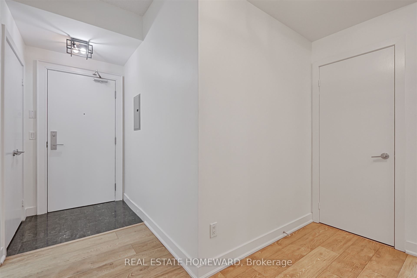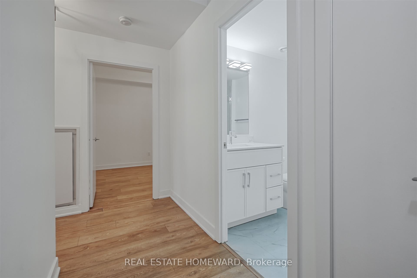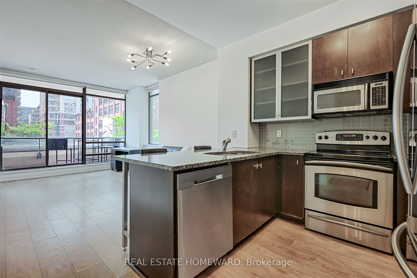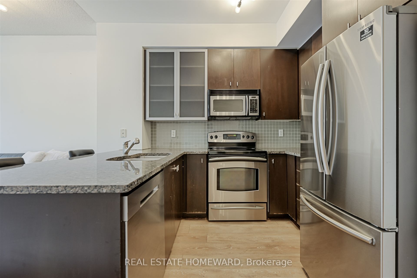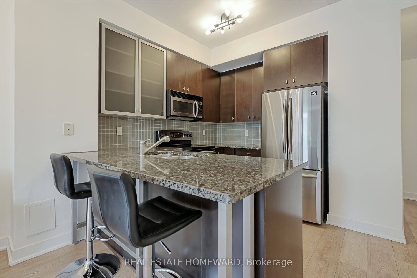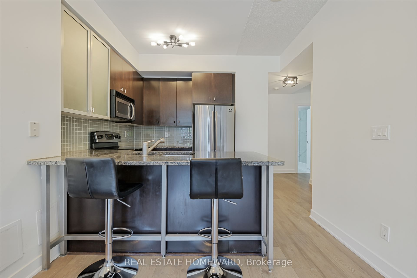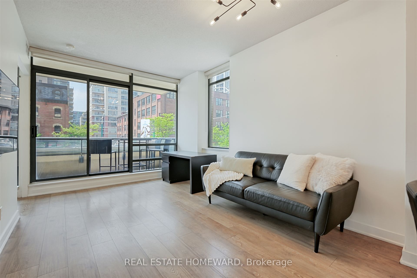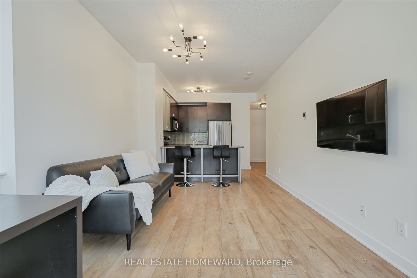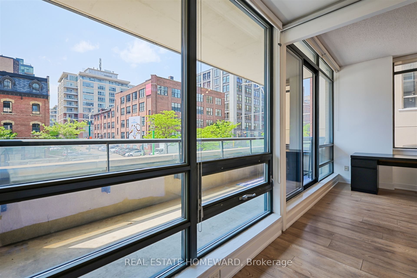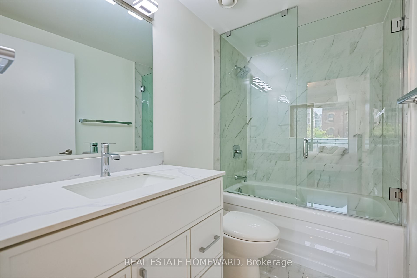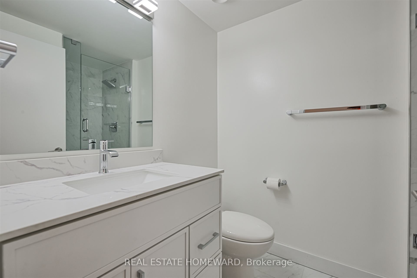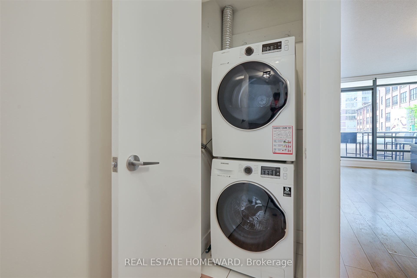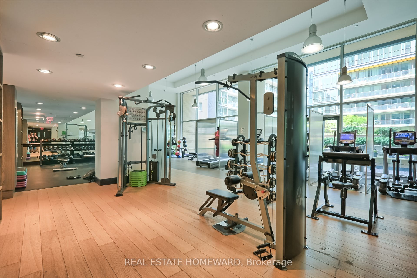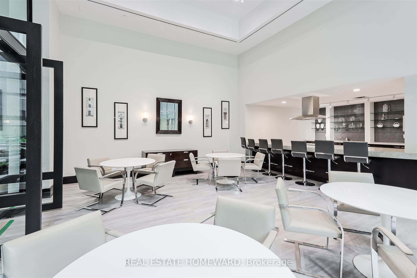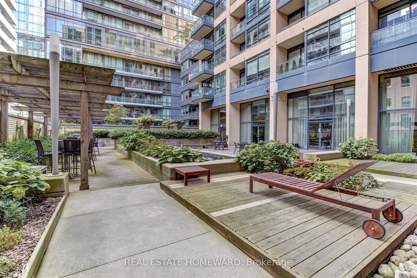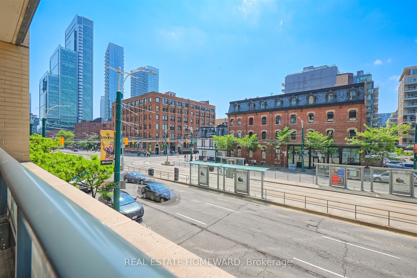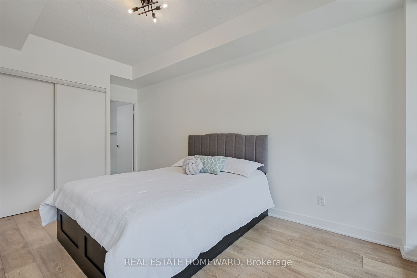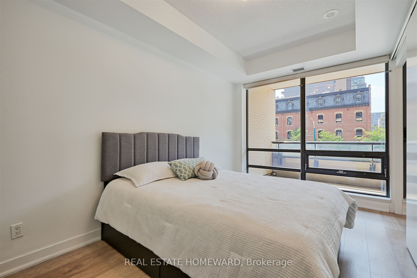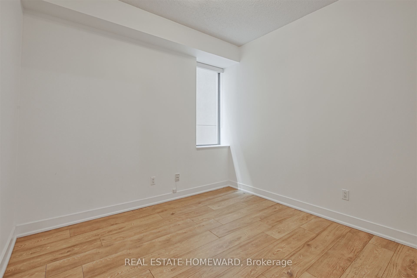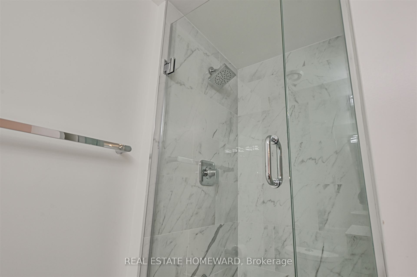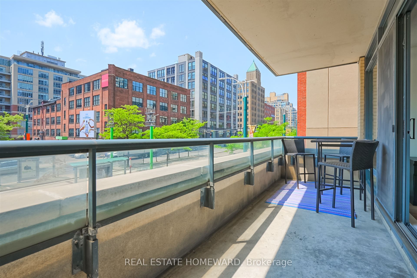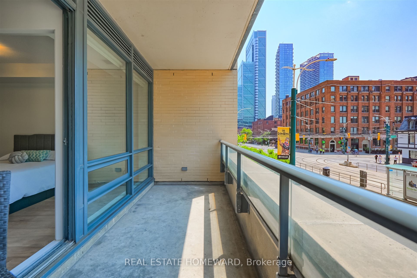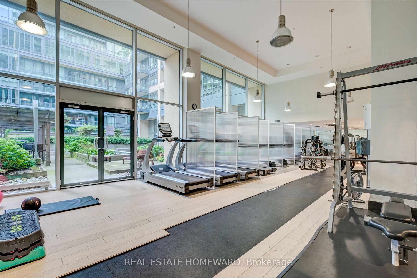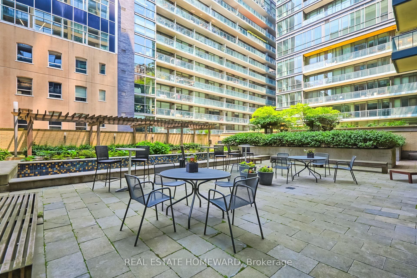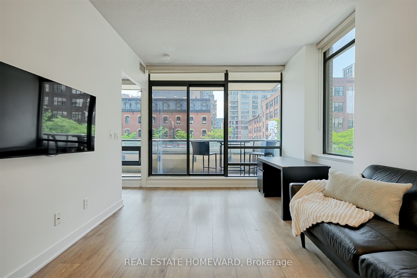
$3,600 /mo
Listed by REAL ESTATE HOMEWARD
Condo Apartment•MLS #C12201286•New
Room Details
| Room | Features | Level |
|---|---|---|
Kitchen 2.93 × 2.34 m | Hardwood FloorGranite CountersBreakfast Bar | Main |
Dining Room 3.11 × 4.92 m | Hardwood FloorCombined w/Living | Main |
Living Room 3.11 × 4.92 m | Hardwood FloorCombined w/DiningW/O To Balcony | Main |
Primary Bedroom 4.36 × 2.67 m | Hardwood FloorDouble ClosetWest View | Main |
Bedroom 2 2.98 × 2.8 m | Hardwood FloorDouble ClosetNorth View | Main |
Client Remarks
Make a grand entrance at The Hudson, King West's landmark condo at the northeast corner of King & Spadina. A distinguished high-atrium lobby with concierge services leads you to your second floor suite via stairs or elevator, at your convenience. Over 800 sq. ft. of clean and bright corner-suite space, starting with a u-shaped kitchen with full-sized appliances and floor-to-ceiling cupboards, and a breakfast bar on granite countertops. The spacious, private, and practical split-bedroom floor plan accommodates queen-sized beds and additional furniture without sacrificing livability. Entirely renovated main and ensuite bathrooms in modern white finishes. Enjoy tree-top views and the historic brick and wood-beam buildings of Spadina on the wide and deep west-facing balcony spanning the width of the suite. This outdoor living area easily allows for all sorts of patio furniture configurations, for entertaining or just enjoying the energy of the city from your private perch. Completely surrounded by entertainment that ranges from the best musical theatre shows and symphony concerts to sophisticated bars, cafes, and restaurants, all within short walking distance to the Financial District for a simple work commute. Fantastic transit options with the dedicated Spadina Streetcar lane and traffic-reduced King Street streetcars, plus just a 10 minute walk to St. Andrew subway station or 15 minute walk to Union Station at the transit heart of the city. Truly a home in the centre of everything!
About This Property
438 King Street, Toronto C01, M5V 3T9
Home Overview
Basic Information
Amenities
Visitor Parking
Concierge
Gym
Party Room/Meeting Room
Media Room
Sauna
Walk around the neighborhood
438 King Street, Toronto C01, M5V 3T9
Shally Shi
Sales Representative, Dolphin Realty Inc
English, Mandarin
Residential ResaleProperty ManagementPre Construction
 Walk Score for 438 King Street
Walk Score for 438 King Street

Book a Showing
Tour this home with Shally
Frequently Asked Questions
Can't find what you're looking for? Contact our support team for more information.
See the Latest Listings by Cities
1500+ home for sale in Ontario

Looking for Your Perfect Home?
Let us help you find the perfect home that matches your lifestyle
