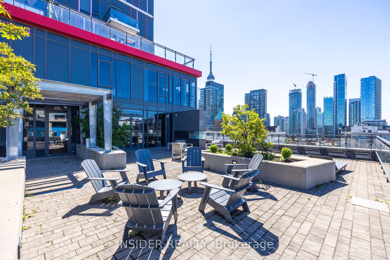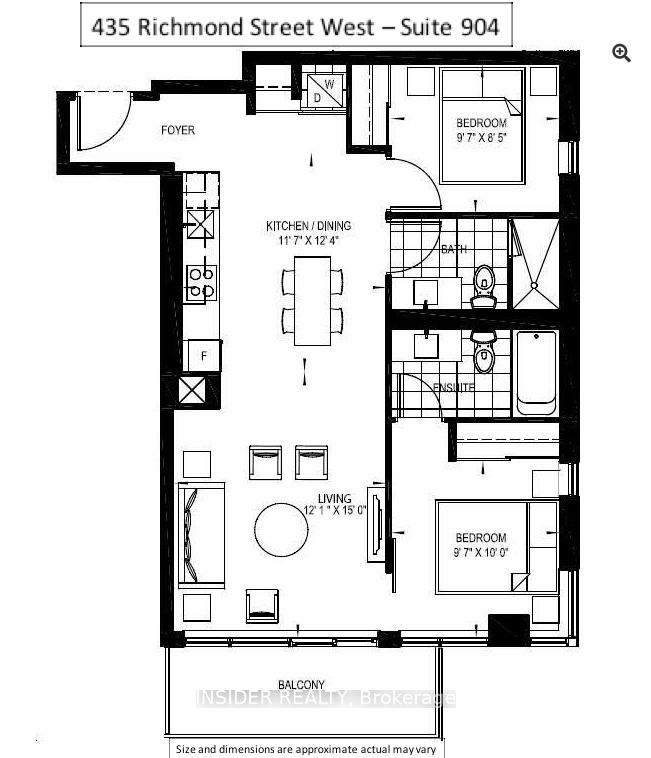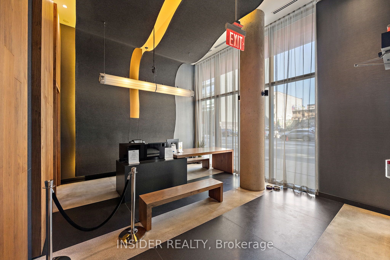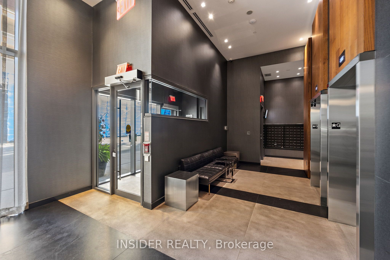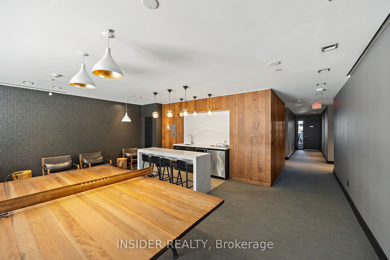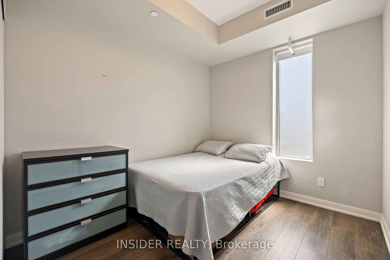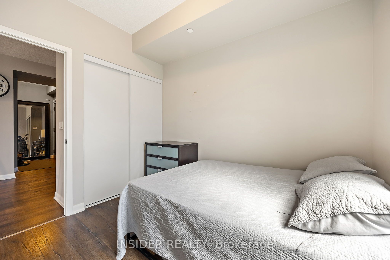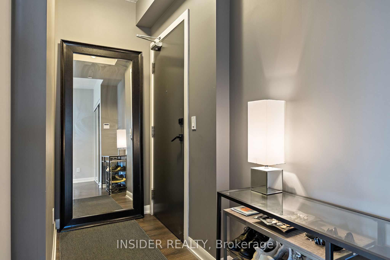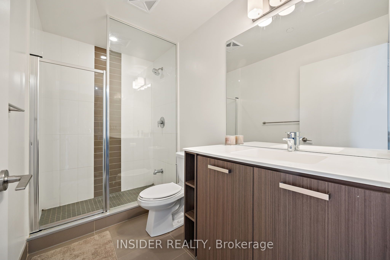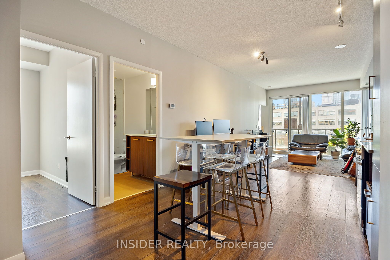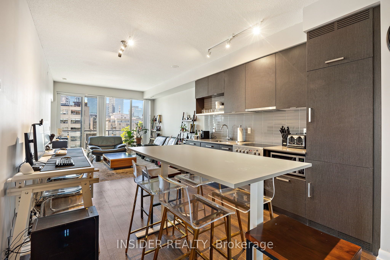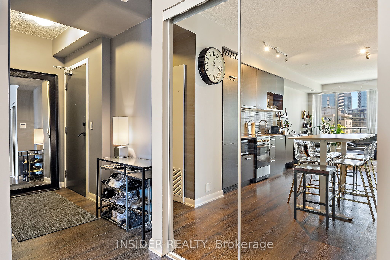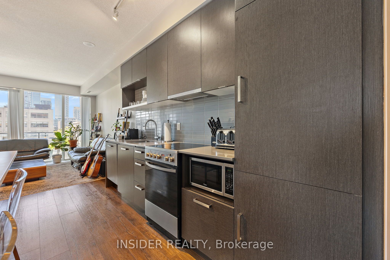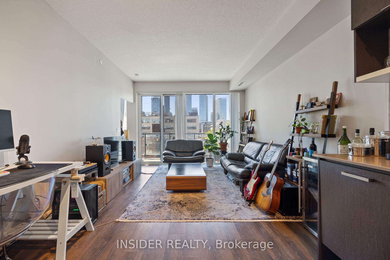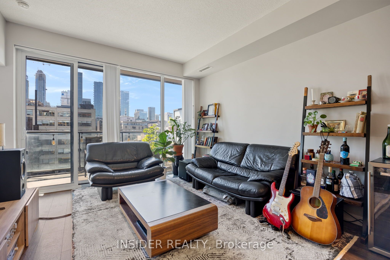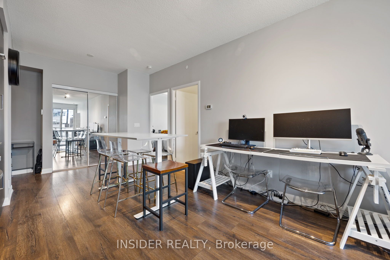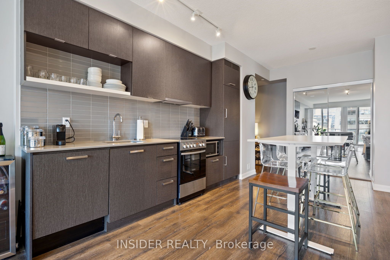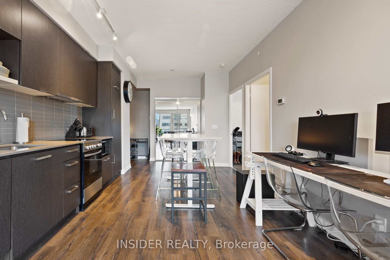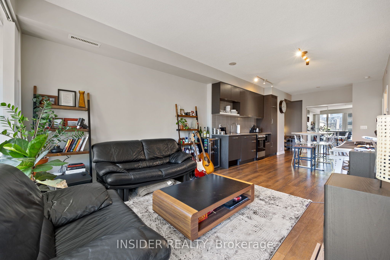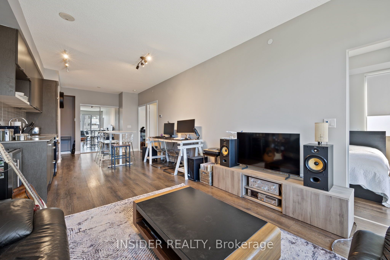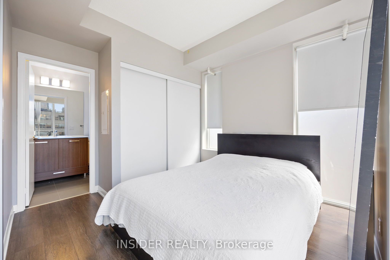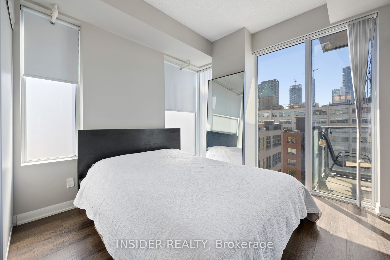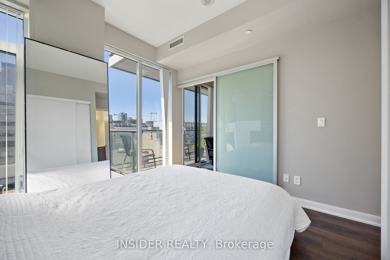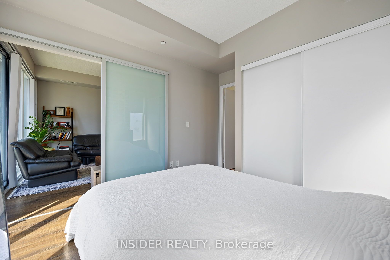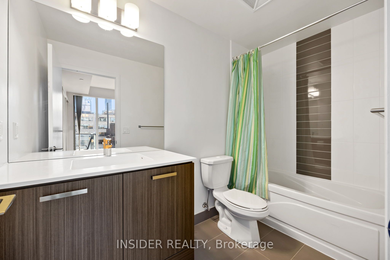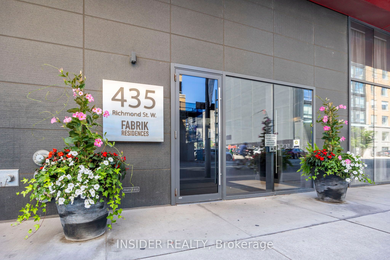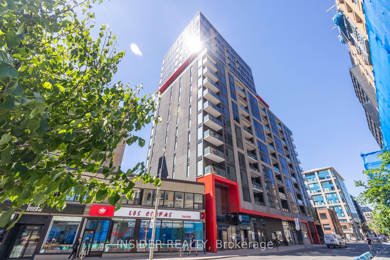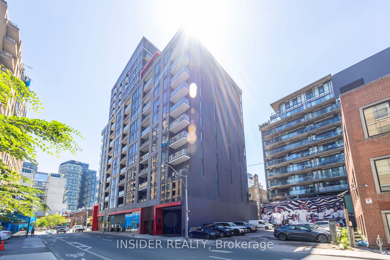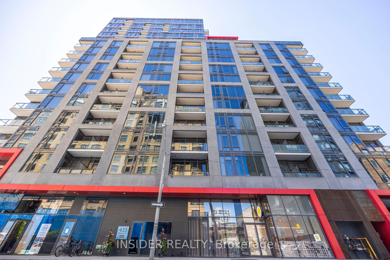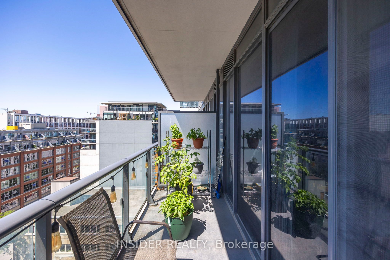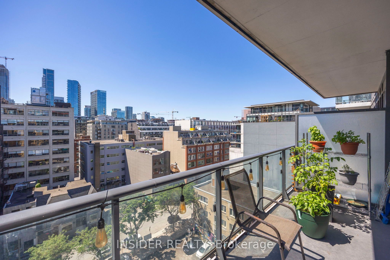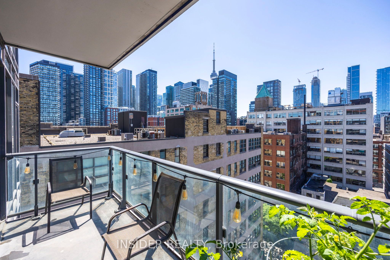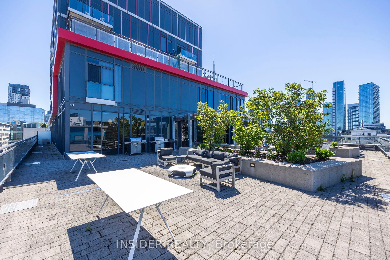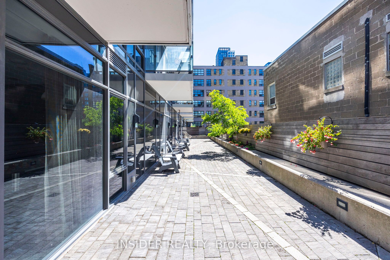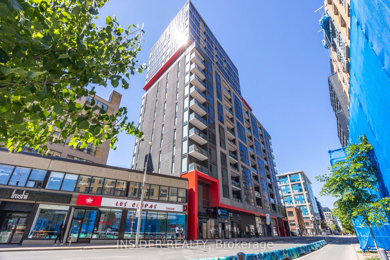
$798,000
Est. Payment
$3,048/mo*
*Based on 20% down, 4% interest, 30-year term
Listed by INSIDER REALTY
Condo Apartment•MLS #C9383320•Price Change
Included in Maintenance Fee:
Heat
Water
CAC
Common Elements
Building Insurance
Parking
Price comparison with similar homes in Toronto C01
Compared to 370 similar homes
-14.6% Lower↓
Market Avg. of (370 similar homes)
$934,471
Note * Price comparison is based on the similar properties listed in the area and may not be accurate. Consult licences real estate agent for accurate comparison
Room Details
| Room | Features | Level |
|---|---|---|
Living Room 4.57 × 3.68 m | W/O To BalconyLaminate | Flat |
Kitchen 3.76 × 3.53 m | Open ConceptLaminate | Flat |
Dining Room 3.53 × 3.76 m | LaminateOpen Concept | Flat |
Primary Bedroom 3.05 × 2.82 m | Double ClosetLaminate | Flat |
Bedroom 2 2.92 × 2.57 m | Double ClosetLaminate | Flat |
Client Remarks
Experience The Ultimate Urban Lifestyle In The Iconic, Fabrik Residences. Located Just Steps From Everything:Kensington Market, U Of T, The Financial District, Art, Shops, Restaurants And Toronto's Fashion District In The Heart Of The Vibrant Queen West Neighbourhood. A Fantastic Corner Suite offering 791 sq.ft of living space with an additional 63 sq. ft balcony, The 'Spadina' Model By Menkes Is One Of The Best Designs, Providing Optimal Space Utilization And Style With 9'Ceilings And Features A Large Kitchen And Living Area With 2 Bedrooms, 2 Bathrooms And A Spacious Balcony. The Kitchen Features A Granite Countertop With Builtin Appliances (Refrigerator, Stove And Dishwasher) And A Microwave. A Wonderful Southeast Facing Exposure Allows For Maximum Sunlight Throughout The Day And Views Of The Beautiful Toronto Skyline. This Property Is Ideal For The Urban Dweller And Offers Easy Access To Getting Around The Busy City With Two Nearby Major Streetcars And Subway Stations (2 Min Walk To Future Ontario Line Stn At Queen/Spadina). The Very Best Of Downtown! **EXTRAS** Gym/fitness centre, rooftop terrace, pet spa, meeting room, games room, party room and guest suites available
About This Property
435 Richmond Street, Toronto C01, M5V 0N3
Home Overview
Basic Information
Amenities
BBQs Allowed
Concierge
Gym
Party Room/Meeting Room
Rooftop Deck/Garden
Visitor Parking
Walk around the neighborhood
435 Richmond Street, Toronto C01, M5V 0N3
Shally Shi
Sales Representative, Dolphin Realty Inc
English, Mandarin
Residential ResaleProperty ManagementPre Construction
Mortgage Information
Estimated Payment
$0 Principal and Interest
 Walk Score for 435 Richmond Street
Walk Score for 435 Richmond Street

Book a Showing
Tour this home with Shally
Frequently Asked Questions
Can't find what you're looking for? Contact our support team for more information.
See the Latest Listings by Cities
1500+ home for sale in Ontario

Looking for Your Perfect Home?
Let us help you find the perfect home that matches your lifestyle
