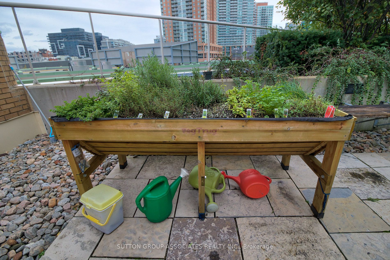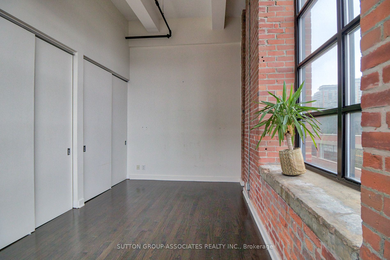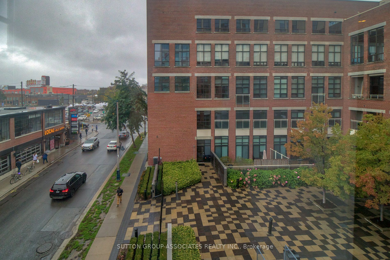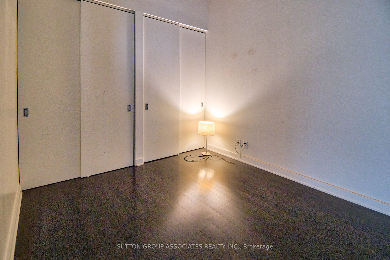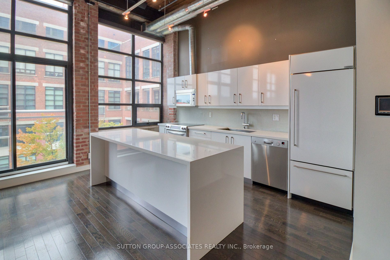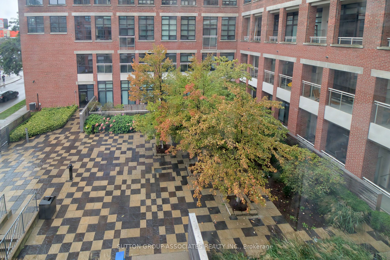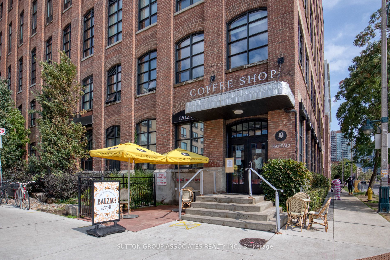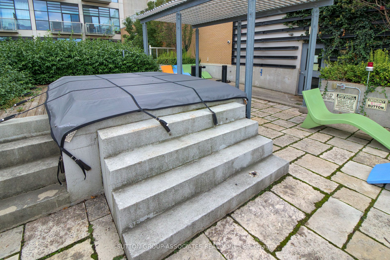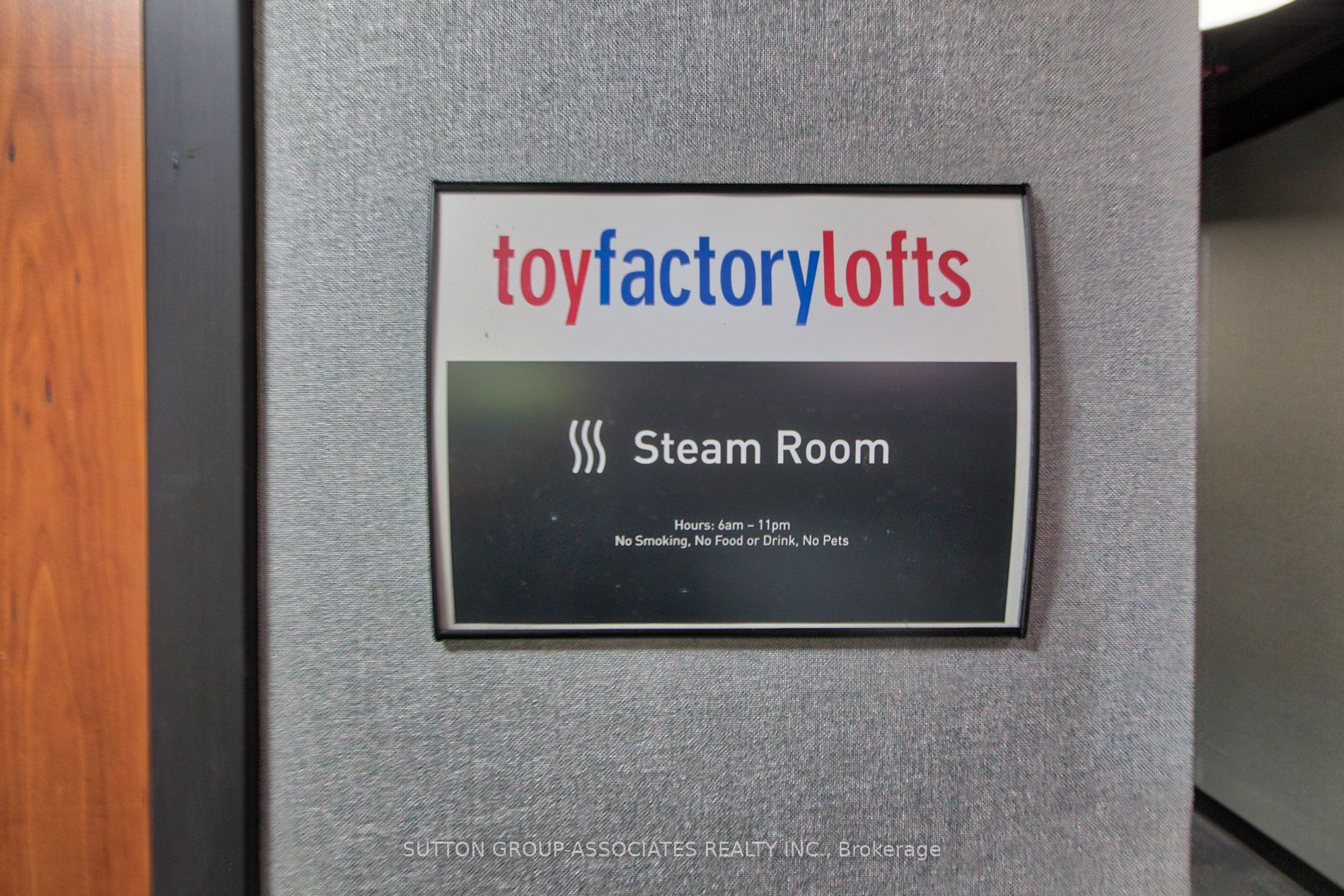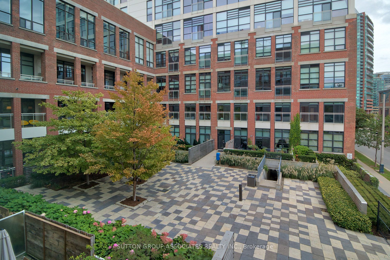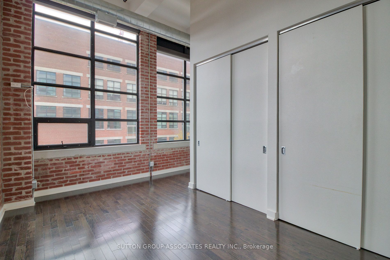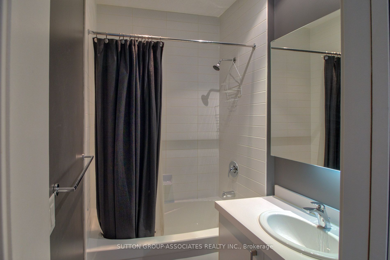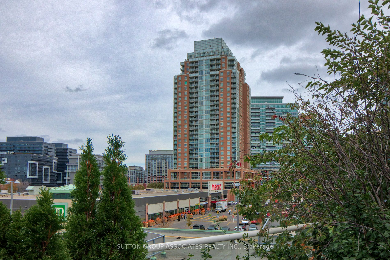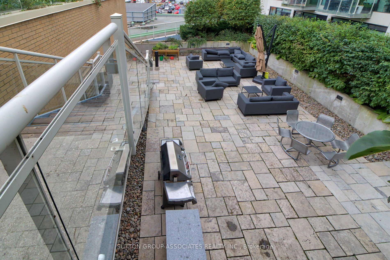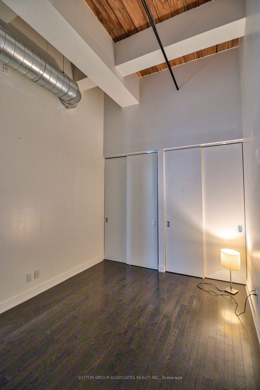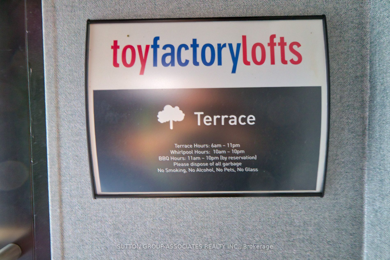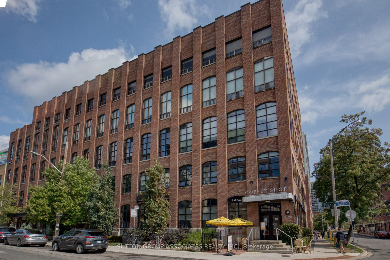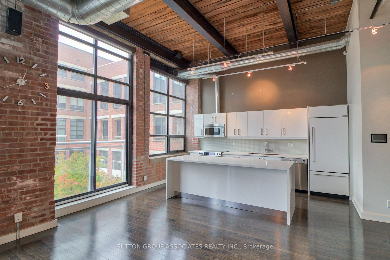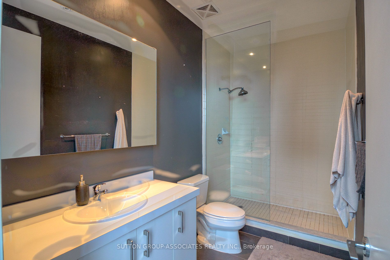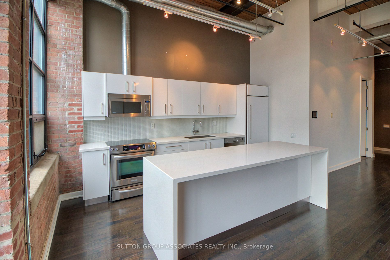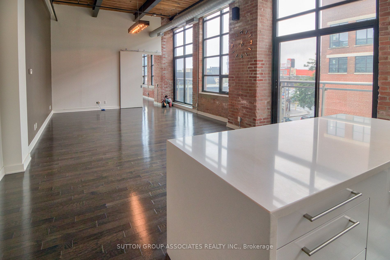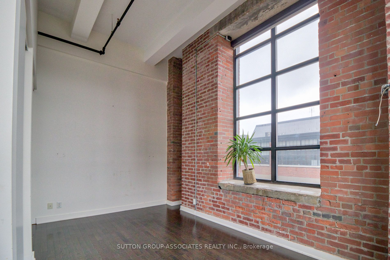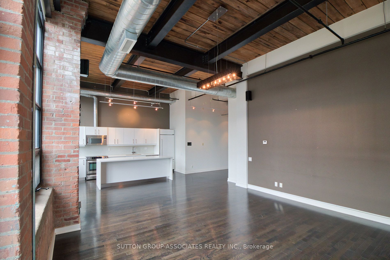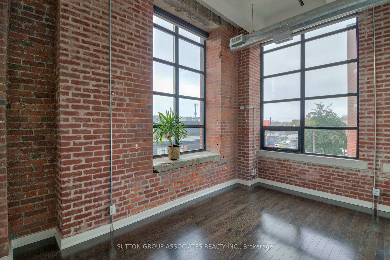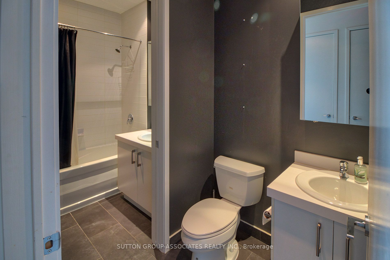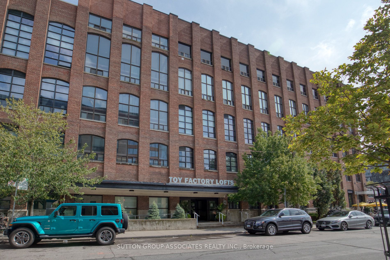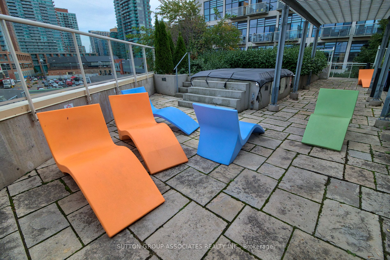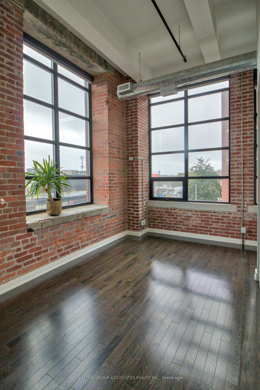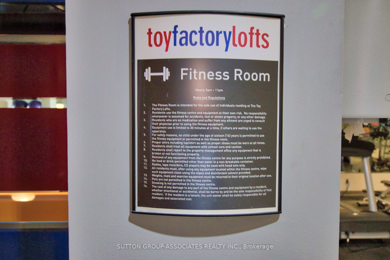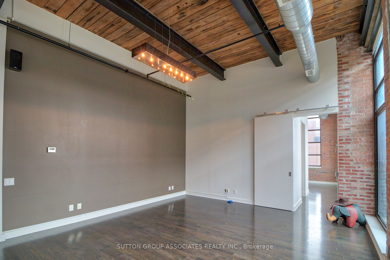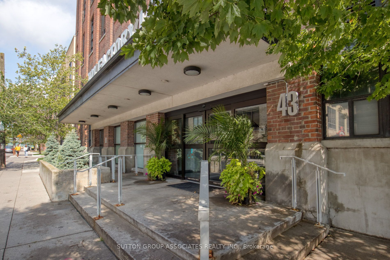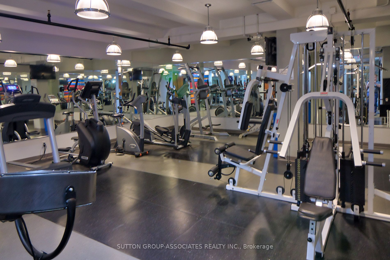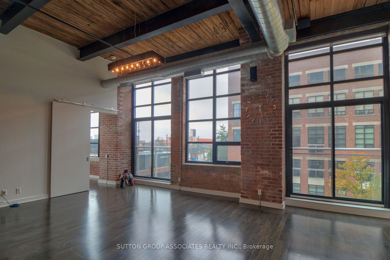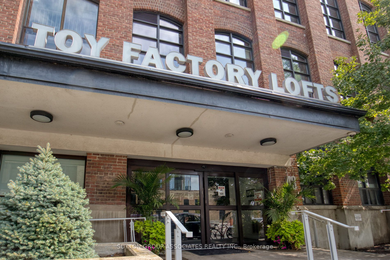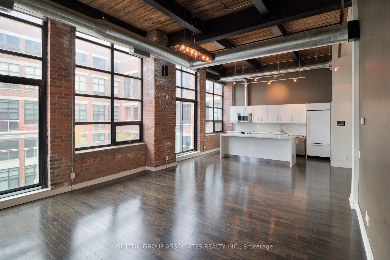
$4,300 /mo
Listed by SUTTON GROUP-ASSOCIATES REALTY INC.
Condo Apartment•MLS #C12095617•New
Room Details
| Room | Features | Level |
|---|---|---|
Living Room 6.99 × 4.46 m | Combined w/DiningHardwood FloorJuliette Balcony | Flat |
Dining Room 6.99 × 4.46 m | Combined w/LivingHardwood FloorJuliette Balcony | Flat |
Kitchen 2.5 × 4.65 m | Hardwood FloorCentre IslandWindow | Flat |
Primary Bedroom 4.85 × 2.77 m | Hardwood Floor3 Pc EnsuiteDouble Closet | Flat |
Bedroom 2 2.87 × 4.04 m | Hardwood FloorDouble Closet | Flat |
Client Remarks
Luxurious Light-Filled 1300 Sqft 2 Bedroom 2 Bath Authentic Toy Factory Loft. Excellent Open Concept Layout Features South-West Corner With Huge Windows And Two Juliet Balconies, 13Ft Douglas Fir Ceilings, Track Lighting, Hardwood Floors, Exposed Brick, Beams And Ducts. Ultra-Modern Upgraded Kitchen W/ Quartz Countertop And Large Island. Parking On Same Level As Suite. 24 Hr Concierge. Steps To Transit, Cafes, Restaurants, Groceries, Shopping And Services. Photos from previous listing when loft was vacant.
About This Property
43 Hanna Avenue, Toronto C01, M6K 1X1
Home Overview
Basic Information
Amenities
Concierge
Exercise Room
Rooftop Deck/Garden
Visitor Parking
Walk around the neighborhood
43 Hanna Avenue, Toronto C01, M6K 1X1
Shally Shi
Sales Representative, Dolphin Realty Inc
English, Mandarin
Residential ResaleProperty ManagementPre Construction
 Walk Score for 43 Hanna Avenue
Walk Score for 43 Hanna Avenue

Book a Showing
Tour this home with Shally
Frequently Asked Questions
Can't find what you're looking for? Contact our support team for more information.
See the Latest Listings by Cities
1500+ home for sale in Ontario

Looking for Your Perfect Home?
Let us help you find the perfect home that matches your lifestyle
