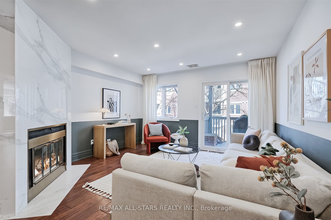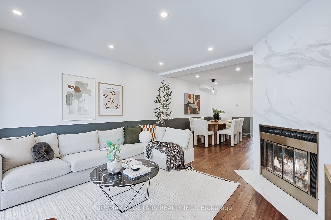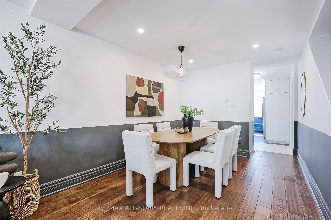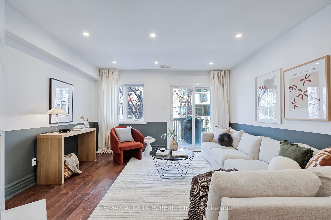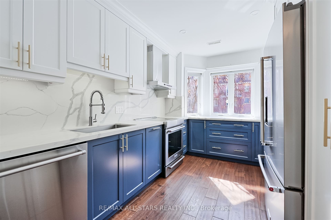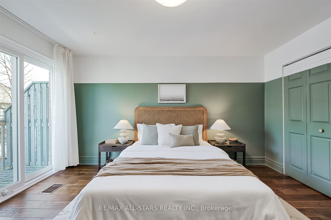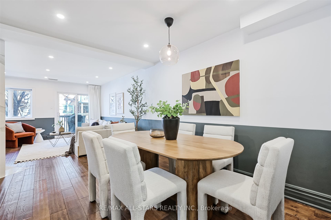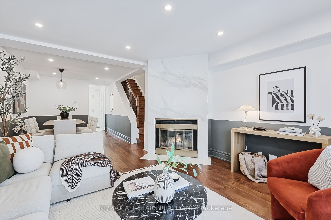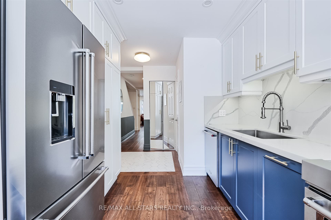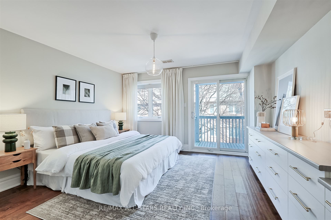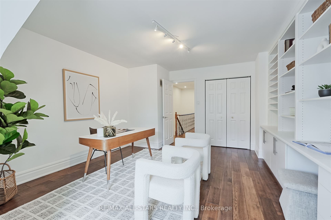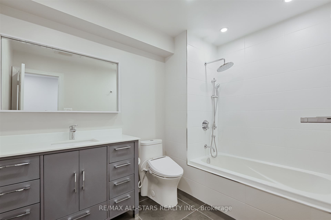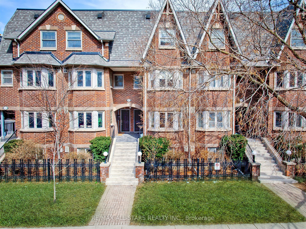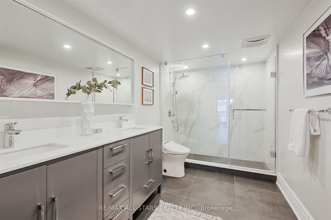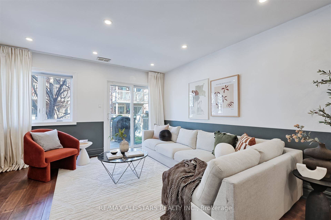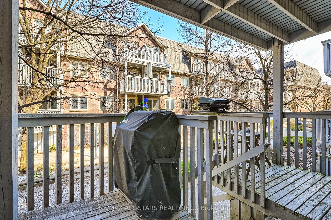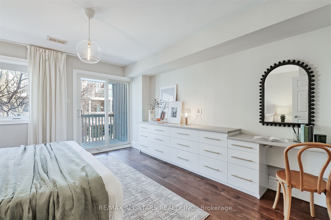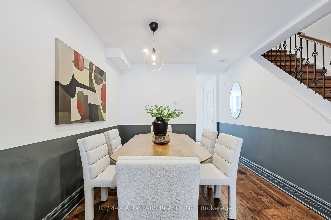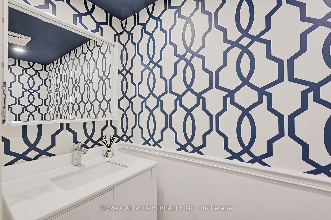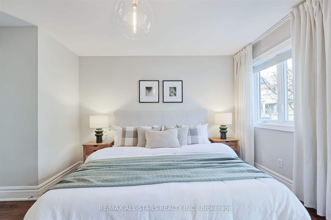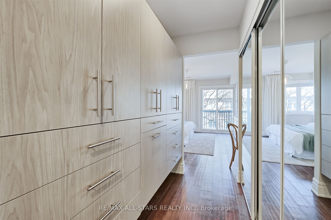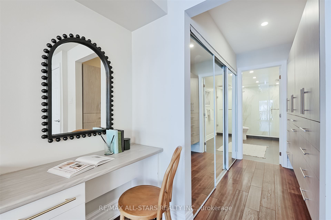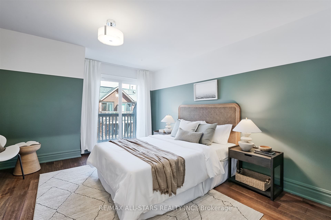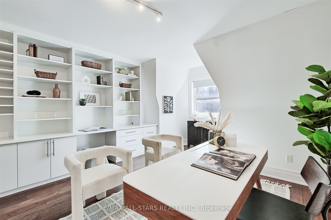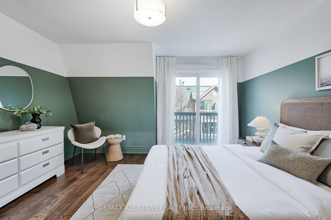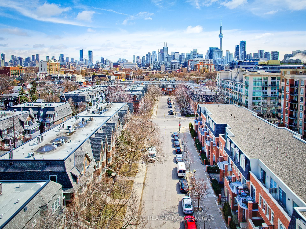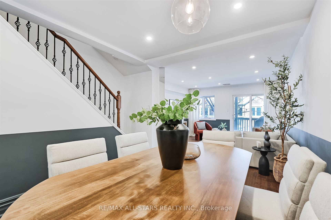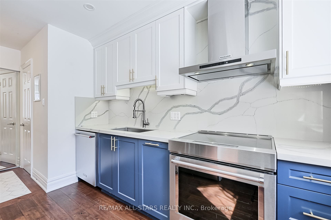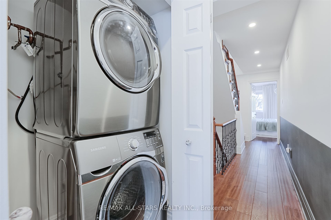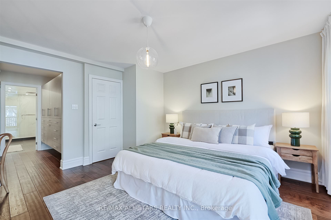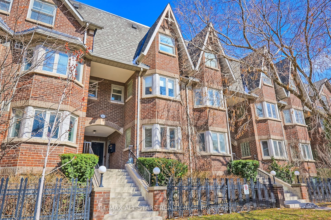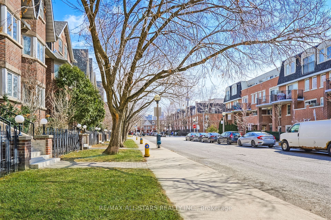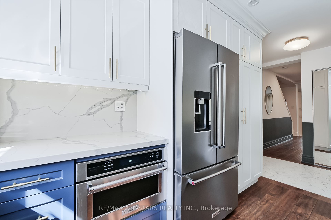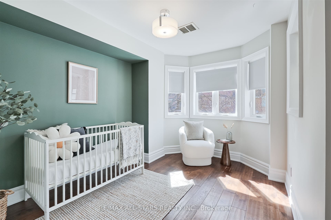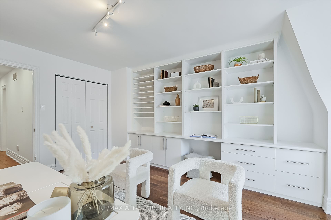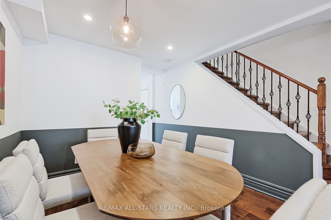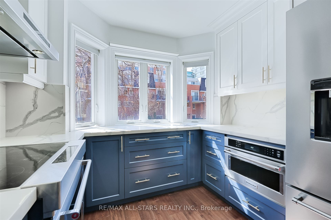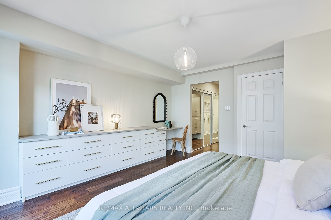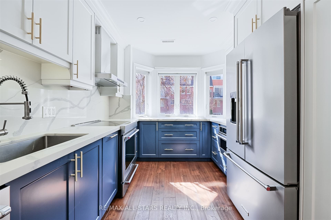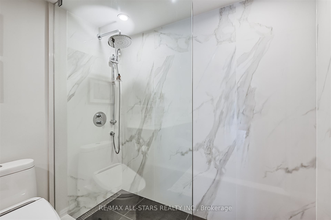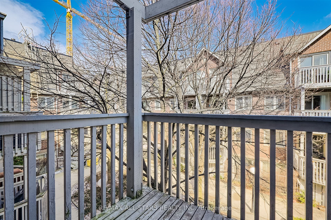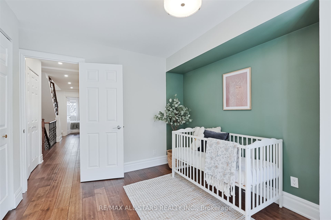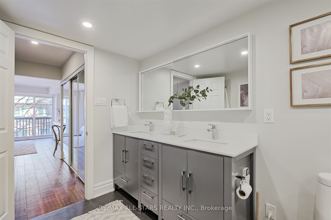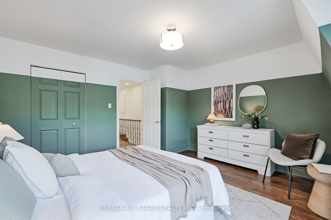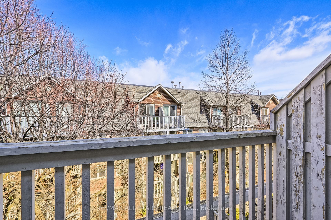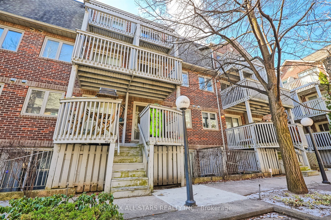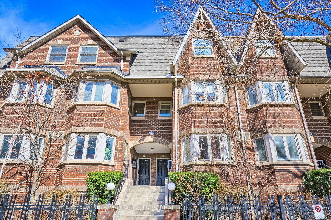
$1,395,000
Est. Payment
$5,328/mo*
*Based on 20% down, 4% interest, 30-year term
Listed by RE/MAX ALL-STARS REALTY INC.
Condo Townhouse•MLS #C12076645•Price Change
Included in Maintenance Fee:
Water
Common Elements
Parking
Price comparison with similar homes in Toronto C01
Compared to 5 similar homes
-26.0% Lower↓
Market Avg. of (5 similar homes)
$1,884,400
Note * Price comparison is based on the similar properties listed in the area and may not be accurate. Consult licences real estate agent for accurate comparison
Room Details
| Room | Features | Level |
|---|---|---|
Kitchen 3.19 × 2.93 m | Galley KitchenStainless Steel Appl | Main |
Living Room 4.12 × 4.15 m | W/O To DeckFireplaceCombined w/Dining | Main |
Dining Room 4.41 × 4.15 m | Open Concept2 Pc BathCombined w/Living | Main |
Primary Bedroom 4.29 × 4.15 m | 5 Pc EnsuiteW/O To BalconyB/I Closet | Second |
Bedroom 5.48 × 4.15 m | B/I ShelvesWindowCloset | Third |
Bedroom 4.29 × 4.15 m | W/O To BalconyCloset | Third |
Client Remarks
*** Rarely Offered For Sale *** 4 Bedroom Condo-Townhouse With Three-Levels of Inviting Living Space. Check Off All The Boxes And End Your Search Here! No Need To Sacrifice When You Can Have It All With This Turnkey Property! Featuring a Modern Kitchen Equipped W/High-End Stainless Steel Appliances, Ample Cabinetry, Generous Countertop Space and Natural Light. Open Concept Living/Dining Area With a Cozy Wood Burning Fireplace and a Walk-Out to The Back Deck/Access To A Private Community Courtyard. On The Second Floor You'll Find A Primary Retreat Complete With a Balcony, Built-Ins, 5pc Ensuite, Laundry Access and a Room Perfect For a Nursery Just Down-The-Hall! The Third Level Features 2 Additional Bedrooms and a 5pc Bathroom. Totalling Approx.1,917sqft (mpac) With Tasteful Design Throughout. Includes An Underground Parking Spot and Storage Locker! Prime Location ~ On a Quieter Street, In The Heart of The Vibrant King and Queen West, Where You Are Only a Short Walk To Trinity Bellwoods Park, Ossington Ave, Groceries (Around the Corner), Cafes, Restaurants, Boutique Shopping, Outdoor Tennis Courts, Liberty Village And Transit!
About This Property
42 Shank Street, Toronto C01, M6J 3T9
Home Overview
Basic Information
Walk around the neighborhood
42 Shank Street, Toronto C01, M6J 3T9
Shally Shi
Sales Representative, Dolphin Realty Inc
English, Mandarin
Residential ResaleProperty ManagementPre Construction
Mortgage Information
Estimated Payment
$0 Principal and Interest
 Walk Score for 42 Shank Street
Walk Score for 42 Shank Street

Book a Showing
Tour this home with Shally
Frequently Asked Questions
Can't find what you're looking for? Contact our support team for more information.
See the Latest Listings by Cities
1500+ home for sale in Ontario

Looking for Your Perfect Home?
Let us help you find the perfect home that matches your lifestyle
