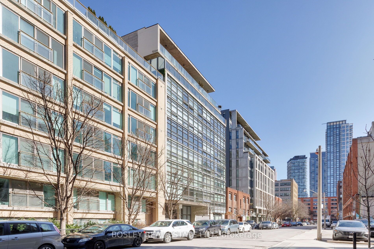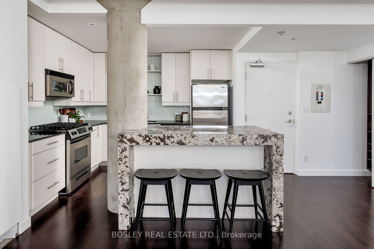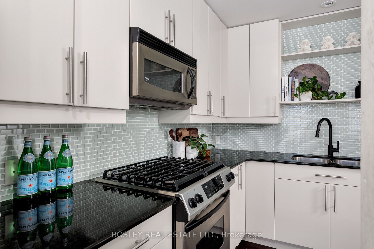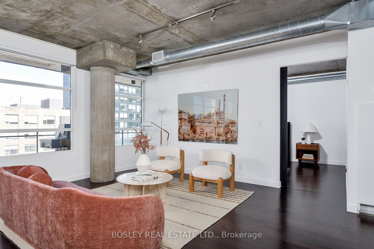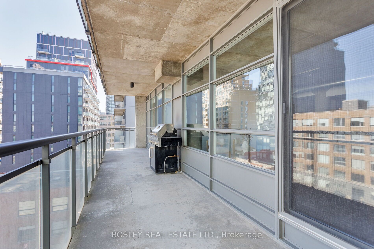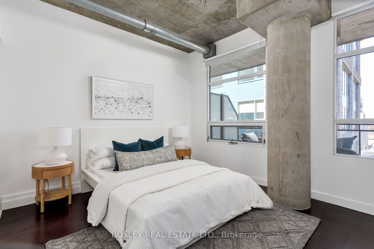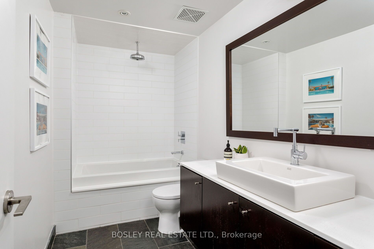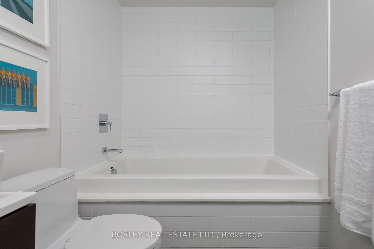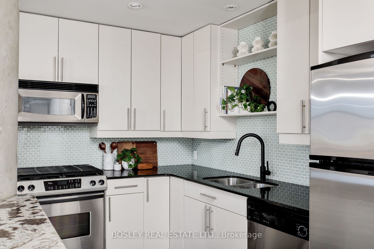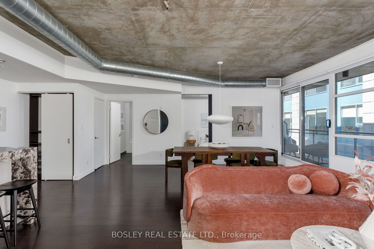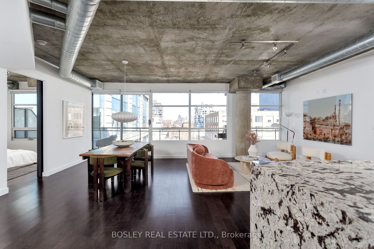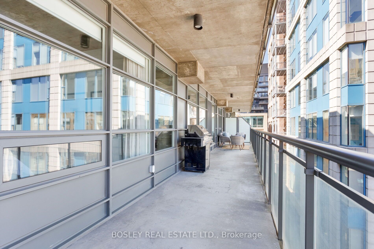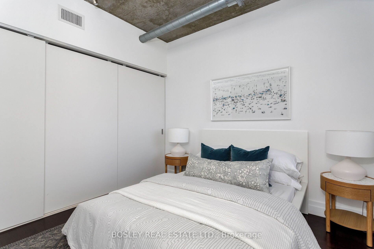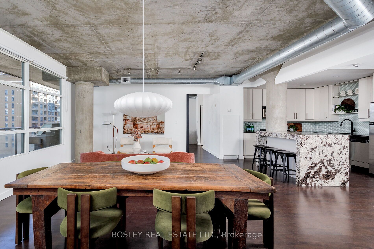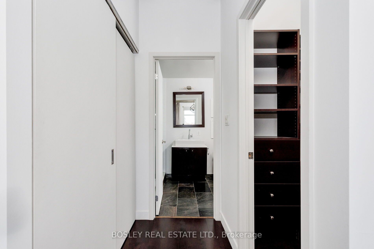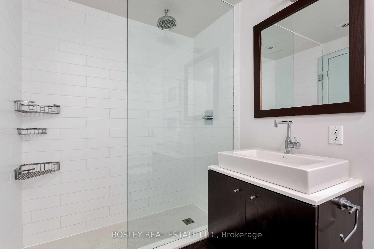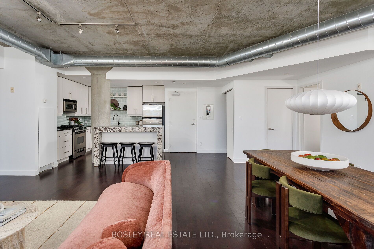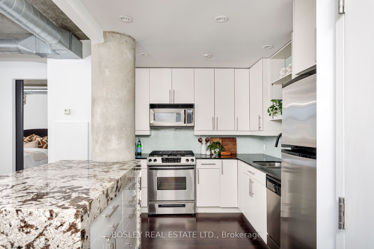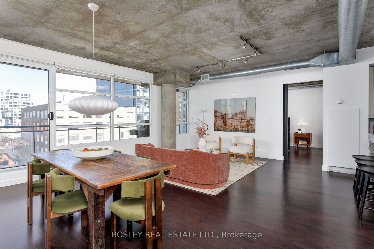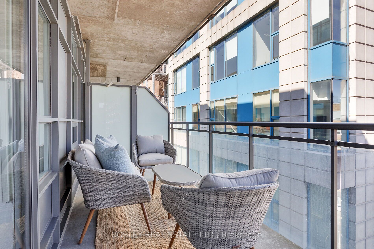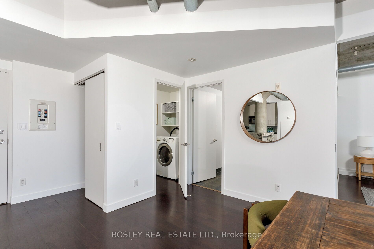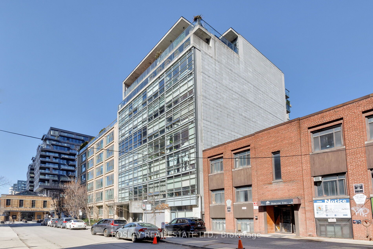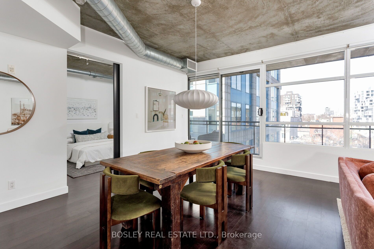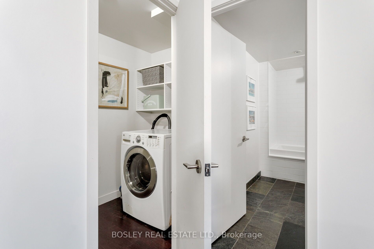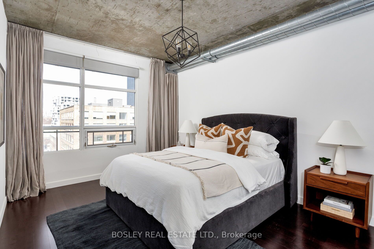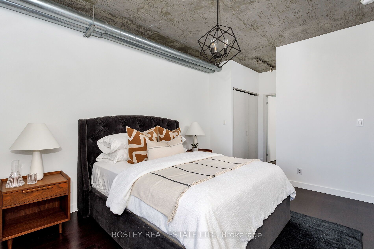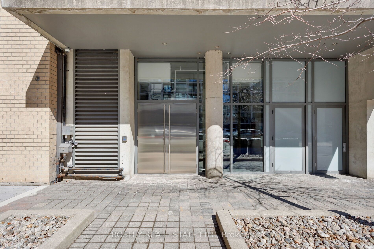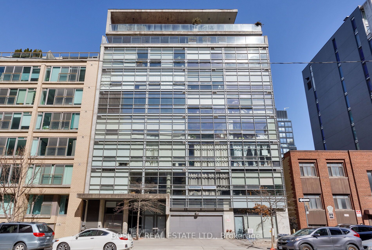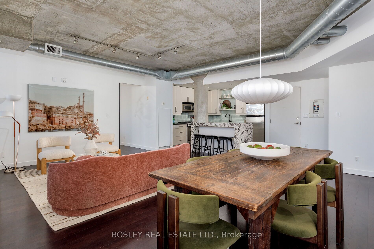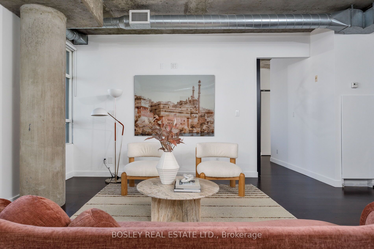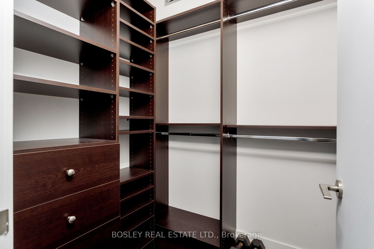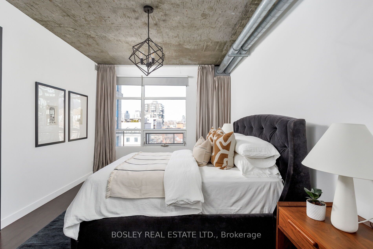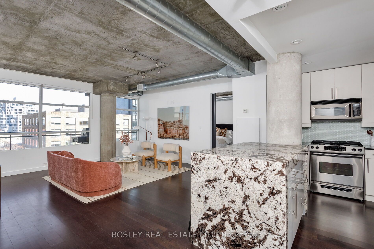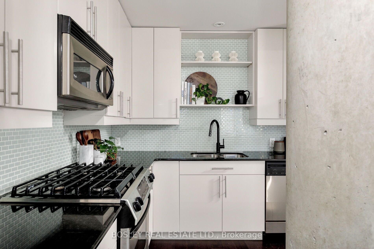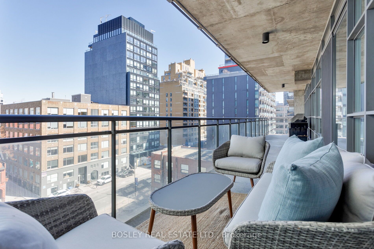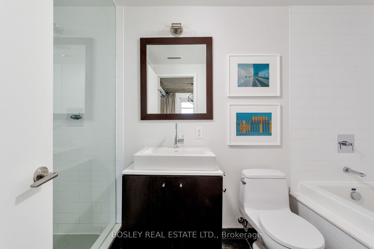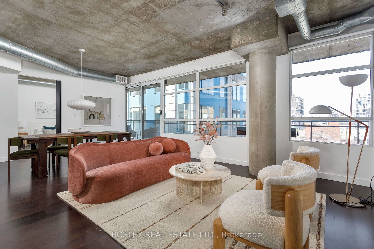
$1,175,000
Est. Payment
$4,488/mo*
*Based on 20% down, 4% interest, 30-year term
Listed by BOSLEY REAL ESTATE LTD.
Condo Apartment•MLS #C12056069•New
Included in Maintenance Fee:
Heat
Water
CAC
Common Elements
Building Insurance
Parking
Condo Taxes
Price comparison with similar homes in Toronto C01
Compared to 370 similar homes
25.8% Higher↑
Market Avg. of (370 similar homes)
$934,259
Note * Price comparison is based on the similar properties listed in the area and may not be accurate. Consult licences real estate agent for accurate comparison
Room Details
| Room | Features | Level |
|---|---|---|
Living Room 4.267 × 3.962 m | Hardwood FloorOpen ConceptWindow Floor to Ceiling | Flat |
Dining Room 4.267 × 2.743 m | Hardwood FloorOpen ConceptWindow Floor to Ceiling | Flat |
Kitchen 3.352 × 3.048 m | Hardwood FloorCentre IslandRenovated | Flat |
Primary Bedroom 6.097 × 3.352 m | Hardwood FloorWalk-In Closet(s)4 Pc Ensuite | Flat |
Bedroom 2 3.048 × 3.048 m | Hardwood FloorW/W Closet | Flat |
Client Remarks
Situated at the epicenter of Torontos vibrant cultural scene, Zen Lofts is a boutique building that seamlessly blends modern luxury with urban sophistication. Suite 703, a 1,200+ square-foot split-bedroom loft, showcases exposed concrete ceilings, architectural pillars, and expansive floor-to-ceiling windows that flood the space with natural light. Custom pocket doors, premium hardwood floors, and bespoke finishes define the sleek, contemporary design.A nearly 300-square-foot private terrace, complete with a natural gas BBQ hook-up, extends the living space outdoors perfect for alfresco dining or relaxing in the fresh air. Inside, the open-concept living and dining areas offer flexibility for both intimate evenings and larger gatherings. The striking custom granite waterfall island anchors the kitchen, which is equipped with stainless steel appliances, granite counters, and a chic tiled backsplash. The spacious owner's suite is a tranquil retreat, complete with a walk-in closet and a spa-inspired ensuite featuring a soaking tub and walk-in shower. The guest bedroom, bathed in natural light, offers ample closet space and is adjacent to a 4-piece bath.Additional features include ensuite laundry, private storage, and garage parking. With a perfect Walk Score and Transit Score of 100, Zen Lofts offers unparalleled access to Toronto's finest dining, entertainment, and transit just steps from Michelin-starred restaurants, Queen and King West, the Financial District, the Ace Hotel, Waterworks, and Othership. Zen Lofts offers a rare opportunity to live in one of the city's most coveted neighbourhoods, where design and lifestyle merge in perfect harmony.
About This Property
42 Camden Street, Toronto C01, M5V 1V1
Home Overview
Basic Information
Amenities
BBQs Allowed
Walk around the neighborhood
42 Camden Street, Toronto C01, M5V 1V1
Shally Shi
Sales Representative, Dolphin Realty Inc
English, Mandarin
Residential ResaleProperty ManagementPre Construction
Mortgage Information
Estimated Payment
$0 Principal and Interest
 Walk Score for 42 Camden Street
Walk Score for 42 Camden Street

Book a Showing
Tour this home with Shally
Frequently Asked Questions
Can't find what you're looking for? Contact our support team for more information.
See the Latest Listings by Cities
1500+ home for sale in Ontario

Looking for Your Perfect Home?
Let us help you find the perfect home that matches your lifestyle
