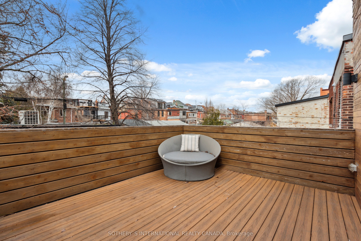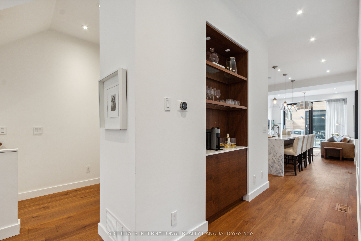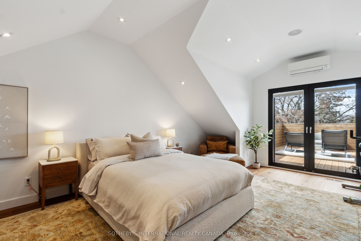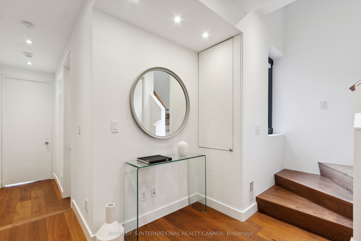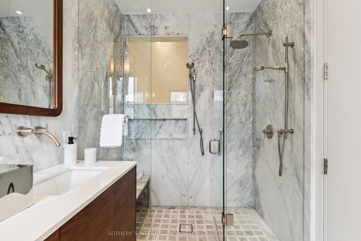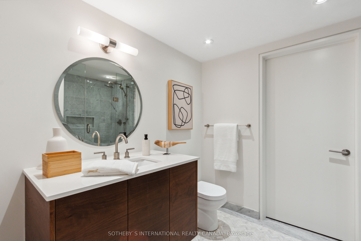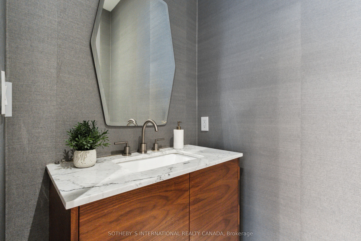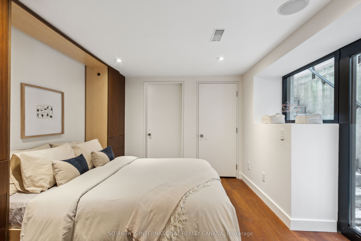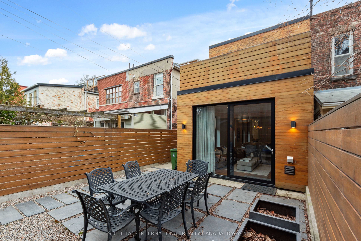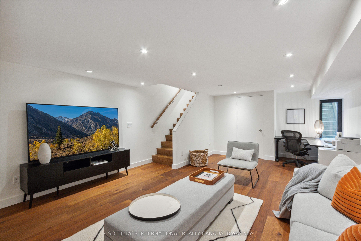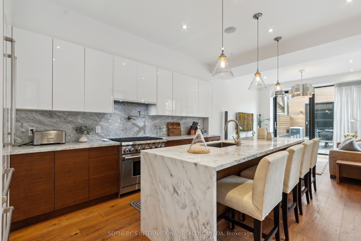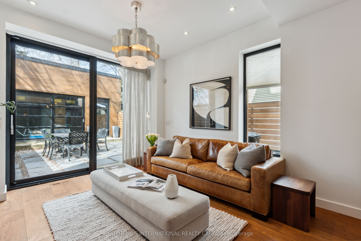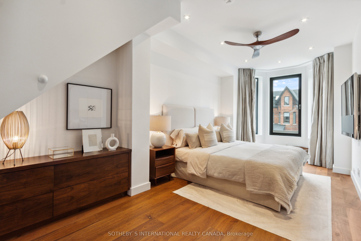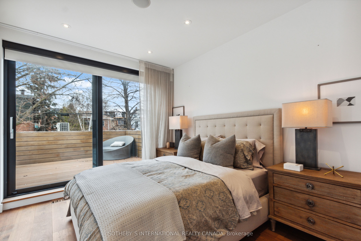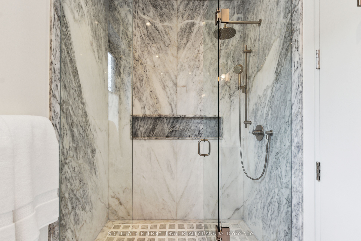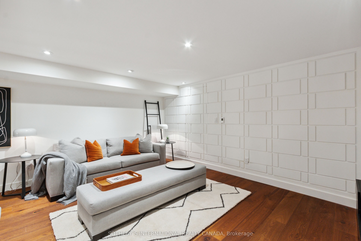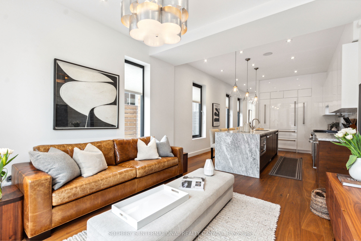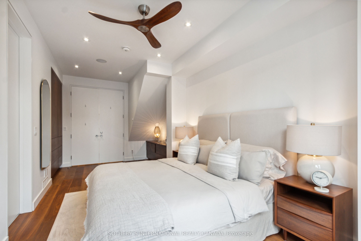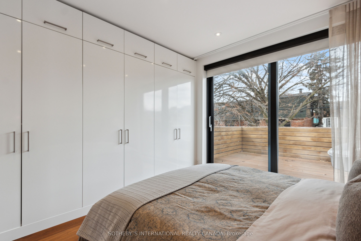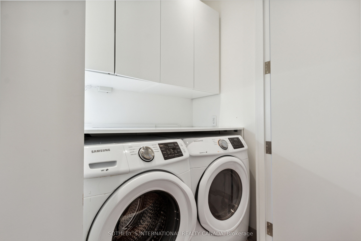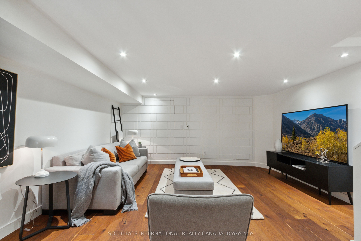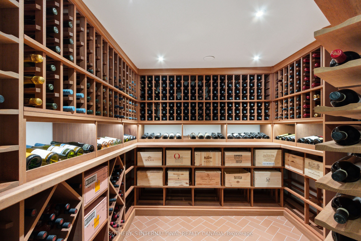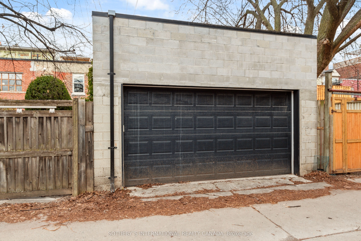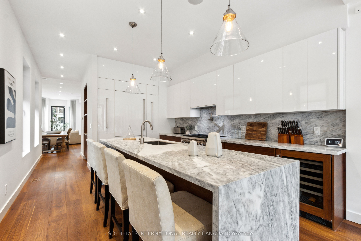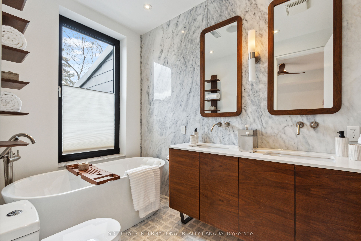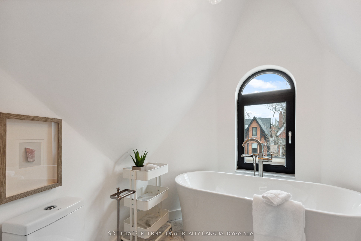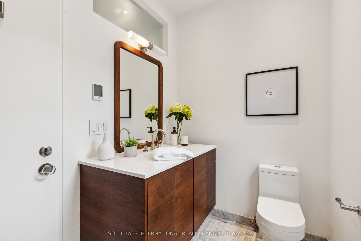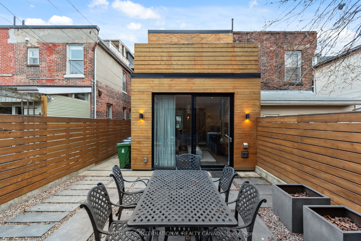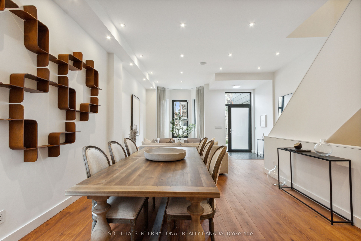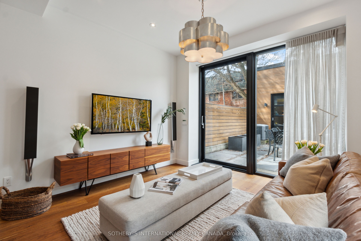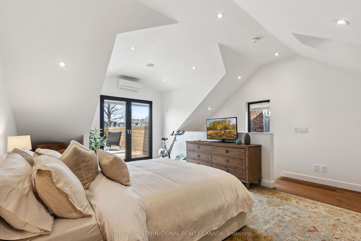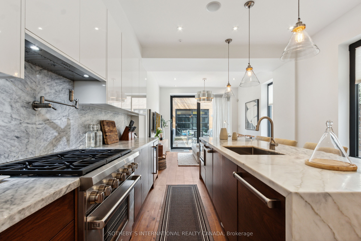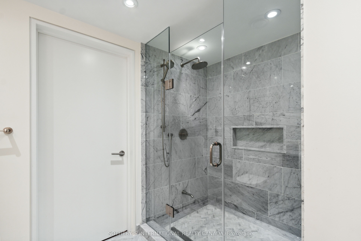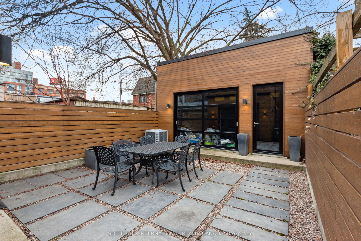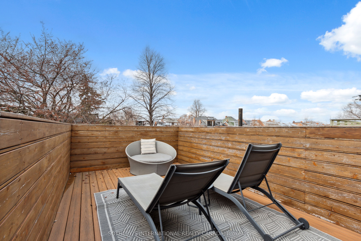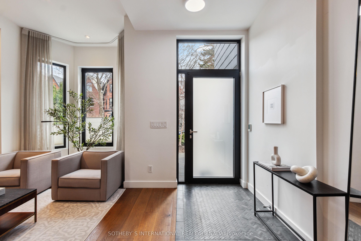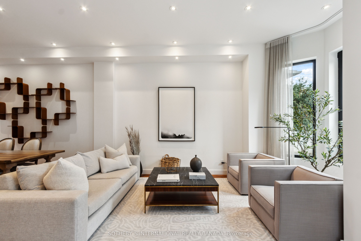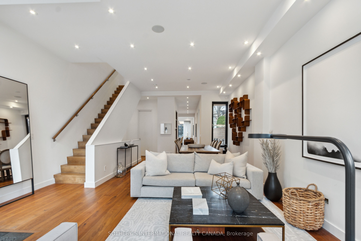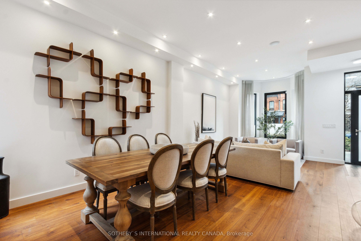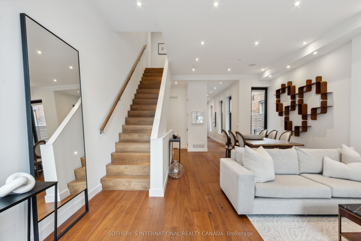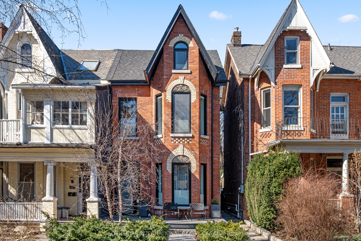
$4,195,000
Est. Payment
$16,022/mo*
*Based on 20% down, 4% interest, 30-year term
Listed by SOTHEBY`S INTERNATIONAL REALTY CANADA
Semi-Detached •MLS #C12075502•New
Price comparison with similar homes in Toronto C01
Compared to 3 similar homes
39.9% Higher↑
Market Avg. of (3 similar homes)
$2,999,000
Note * Price comparison is based on the similar properties listed in the area and may not be accurate. Consult licences real estate agent for accurate comparison
Room Details
| Room | Features | Level |
|---|---|---|
Living Room 5.08 × 4.87 m | Hardwood FloorBay WindowOpen Concept | Main |
Dining Room 4.03 × 3.99 m | Combined w/LivingHardwood FloorB/I Bar | Main |
Kitchen 4.99 × 3.85 m | Centre IslandHardwood FloorPantry | Main |
Primary Bedroom 6.97 × 3 m | 5 Pc EnsuiteHardwood FloorB/I Closet | Second |
Bedroom 2 3.58 × 3.26 m | W/O To DeckW/W ClosetHardwood Floor | Second |
Bedroom 3 7.4 × 5.13 m | W/O To DeckHardwood Floor3 Pc Ensuite | Third |
Client Remarks
Sophisticated & Chic - jaw dropping back to the brick renovated Victorian home. Located on one of the most coveted streets in Palmerston/Little Italy, there is nothing on your list this home does not fulfill. Open flow layout with soaring ceilings, natural light pouring in, spacious family sized gourmet kitchen with professional grade appliances opening into the family room with wall to wall sliding glass doors allowing you to blend your inner space seamlessly with the professionally landscaped courtyard. Spacious bedrooms, a convenient 2nd floor laundry, marble and glass bathrooms and an elegant primary suite fill the 2nd floor. The 3rd floor offers tremendous potential - keep as an additional bedroom with private marble clad ensuite and walk-out to the rooftop deck with city views - or convert to a work-from-home/studio/hobby space. The options are limitless. A finished lower provides additional family space with large above grade windows and heated floors throughout the spacious recreation room and additional bedroom complete with private 3 piece ensuite. Don't forget to peek through the hidden door to find the tucked away Rosehill Cellars 1,050 bottle wine cellar! Beautifully hardscaped outdoor spaces perfect for al-freso dining or entertaining, 2 rooftop decks, and the detached two car garage with lift system makes parking a breeze. Steps to cafe's, shops, restaurants, bars, transit, schools and more. A 98 walk-score! The perfect opportunity to live in one of the most vibrant pockets of Toronto.
About This Property
410 Euclid Avenue, Toronto C01, M6G 2S9
Home Overview
Basic Information
Walk around the neighborhood
410 Euclid Avenue, Toronto C01, M6G 2S9
Shally Shi
Sales Representative, Dolphin Realty Inc
English, Mandarin
Residential ResaleProperty ManagementPre Construction
Mortgage Information
Estimated Payment
$0 Principal and Interest
 Walk Score for 410 Euclid Avenue
Walk Score for 410 Euclid Avenue

Book a Showing
Tour this home with Shally
Frequently Asked Questions
Can't find what you're looking for? Contact our support team for more information.
See the Latest Listings by Cities
1500+ home for sale in Ontario

Looking for Your Perfect Home?
Let us help you find the perfect home that matches your lifestyle
