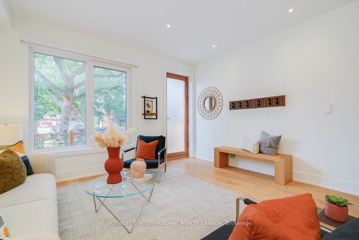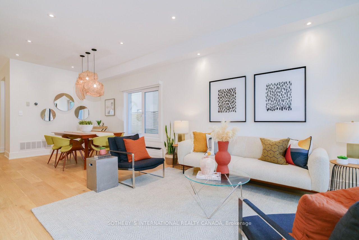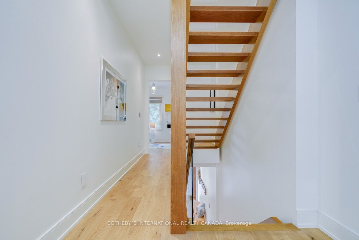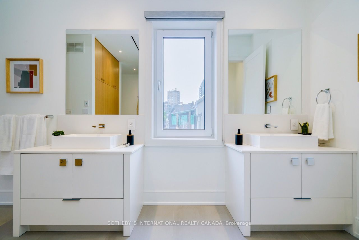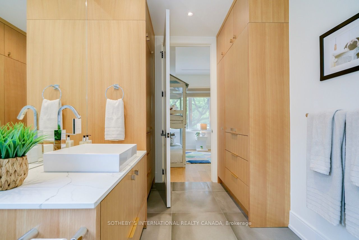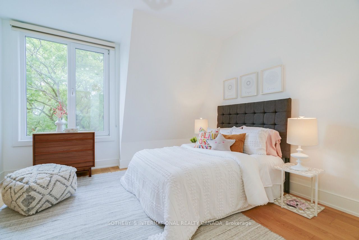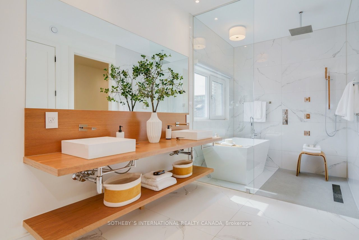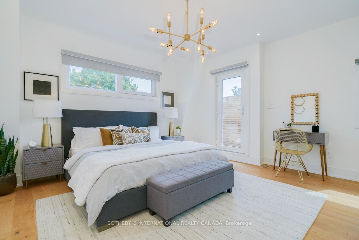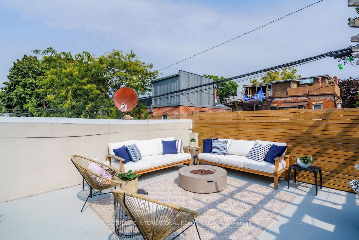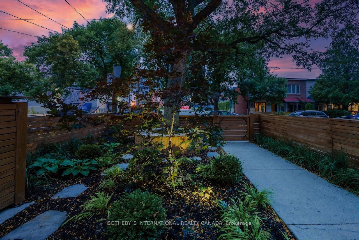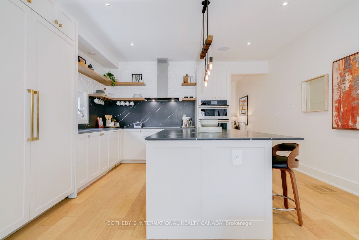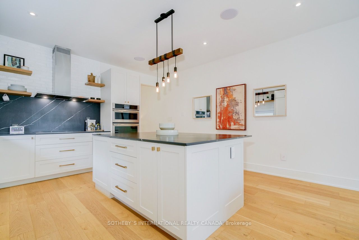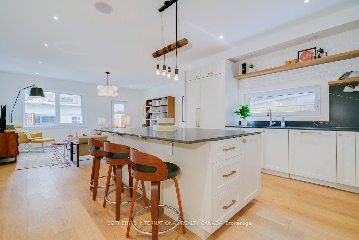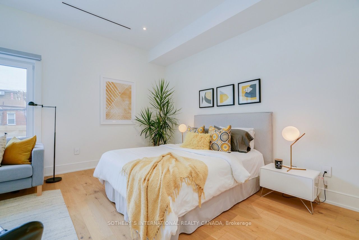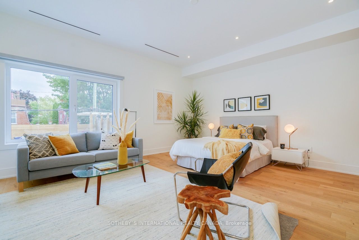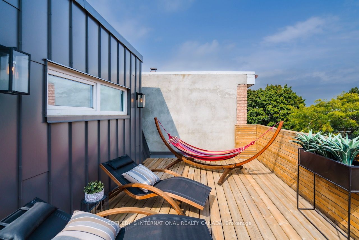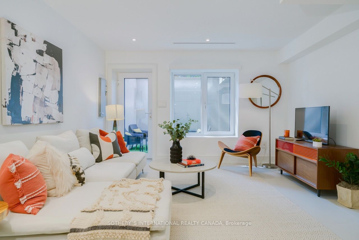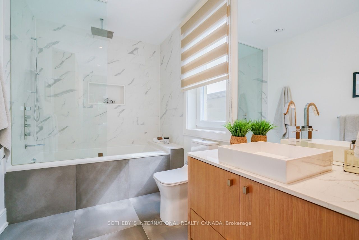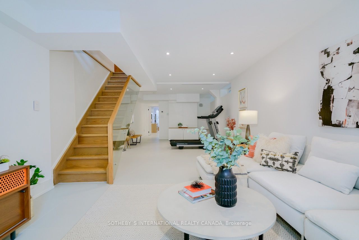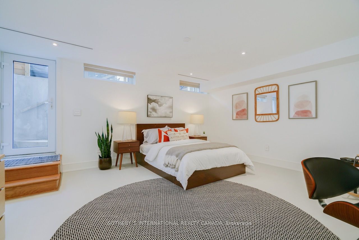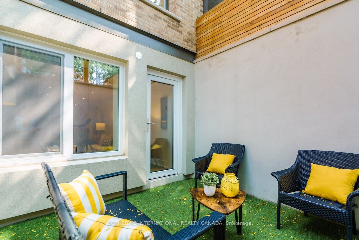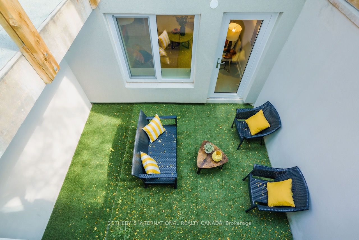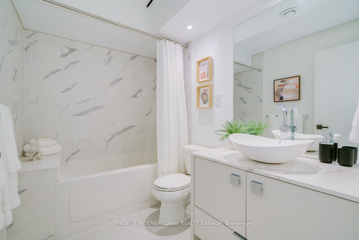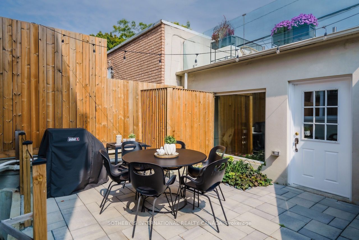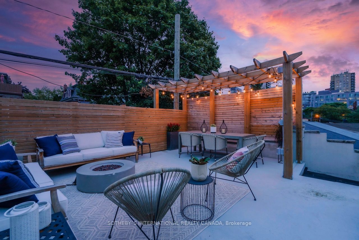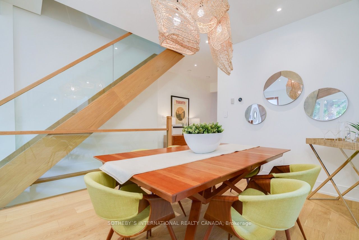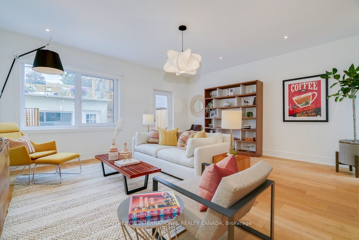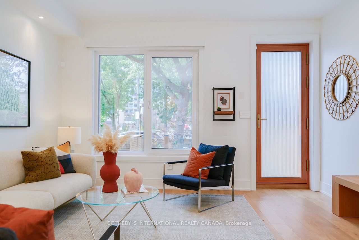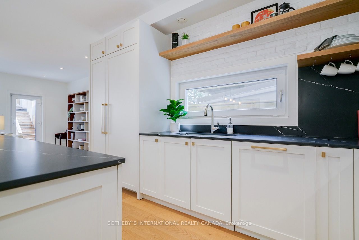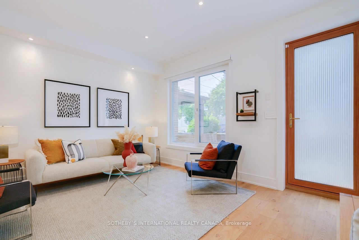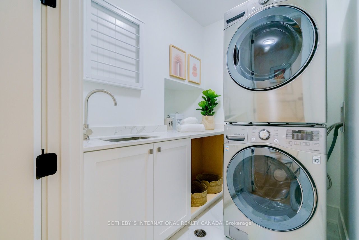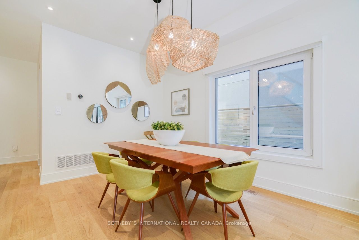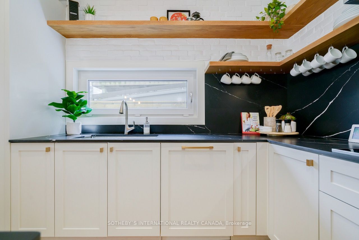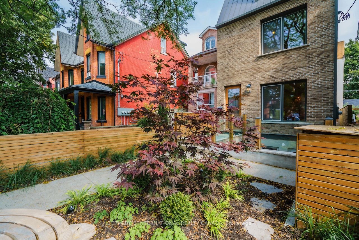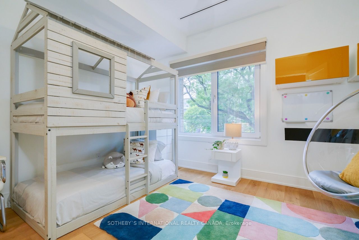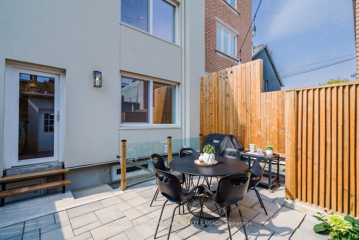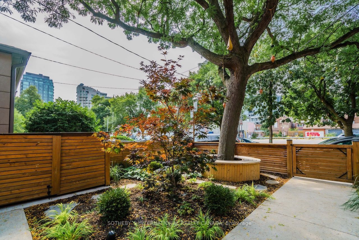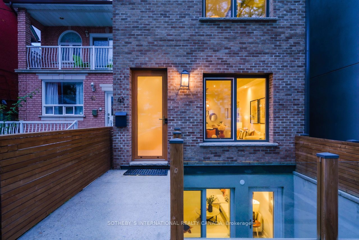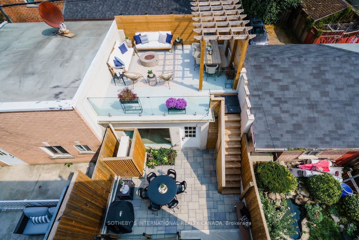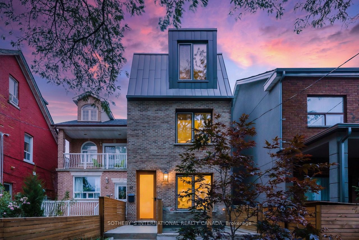
$3,500,000
Est. Payment
$13,368/mo*
*Based on 20% down, 4% interest, 30-year term
Listed by SOTHEBY`S INTERNATIONAL REALTY CANADA
Detached•MLS #C11931580•New
Price comparison with similar homes in Toronto C01
Compared to 5 similar homes
5.8% Higher↑
Market Avg. of (5 similar homes)
$3,308,600
Note * Price comparison is based on the similar properties listed in the area and may not be accurate. Consult licences real estate agent for accurate comparison
Room Details
| Room | Features | Level |
|---|---|---|
Living Room 4.31 × 3.99 m | Hardwood FloorOpen ConceptLarge Window | Main |
Dining Room 3.5 × 3.3 m | Hardwood FloorOpen ConceptPot Lights | Main |
Kitchen 4.59 × 4.06 m | Hardwood FloorStone CountersCentre Island | Main |
Primary Bedroom 5.63 × 5.26 m | Hardwood Floor4 Pc EnsuiteB/I Closet | Second |
Bedroom 2 4.36 × 3.49 m | Hardwood Floor4 Pc EnsuiteB/I Closet | Second |
Bedroom 3 4.91 × 4.69 m | Hardwood Floor5 Pc EnsuiteW/O To Deck | Third |
Client Remarks
Experience luxurious living in this ultra energy-efficient modern masterpiece, nestled in the heart of Queen West. With over 3,000 square feet of above-ground space, this contemporary home showcases an open-concept layout adorned with wide plank hardwood floors, a striking floating staircase with glass railings, built-in oak closets, and LED pot lights throughout. The chefs kitchen is an entertainers dream, featuring high-end integrated appliances, stone countertops and backsplash, and an oversized island. The adjoining Family Room with a walkout to the back patio is a perfect space to unwind at the end of the day. Enjoy the sense of spaciousness with soaring 9-foot ceilings on all upper floors and 8-foot ceilings in the basement. Pamper yourself in the spa-like bathrooms, fitted with Gessi, Toto, and Nobili fixtures, and wall-hung toilets. The second floor Primary Bedroom is absolutely gorgeous with a walk-through closet with plenty of built-in closets, 4pc ensuite bathroom, large picture windows overlooking the patio above the garage; separate Laundry Room for all your cleaning needs, and another bedroom with 4pc ensuite bath. The third floor boasts a second Primary bedroom suite offering a stunning 5 pc ensuite bathroom with large soaker tub, walls of closets and a walkout to the rooftop deck; and another large bedroom with a wall of closets. The lower level has a separate entrance and features a large Living/Dining room, 4pc bathroom, and a large bedroom, perfect for a nanny suite. Additional features include a detached two-car garage with a stunning rooftop terrace, making this property a perfect blend of luxury and practicality. Located in a highly walkable area, this home is just a short stroll away from the vibrant shops and restaurants on Queen West and Ossington Avenue. Enjoy the convenience of being close to the upcoming King-Liberty GO Station, ensuring easy access to downtown. **EXTRAS** All light fixtures except as excluded, all window coverings, refrigerator/freezer, built-in cooktop, stainless range hood, Miele dishwasher, Whirlpool built-in microwave, built-in oven, washer, dryer ** (see below)
About This Property
41 Northcote Avenue, Toronto C01, M6J 3K2
Home Overview
Basic Information
Walk around the neighborhood
41 Northcote Avenue, Toronto C01, M6J 3K2
Shally Shi
Sales Representative, Dolphin Realty Inc
English, Mandarin
Residential ResaleProperty ManagementPre Construction
Mortgage Information
Estimated Payment
$0 Principal and Interest
 Walk Score for 41 Northcote Avenue
Walk Score for 41 Northcote Avenue

Book a Showing
Tour this home with Shally
Frequently Asked Questions
Can't find what you're looking for? Contact our support team for more information.
See the Latest Listings by Cities
1500+ home for sale in Ontario

Looking for Your Perfect Home?
Let us help you find the perfect home that matches your lifestyle
