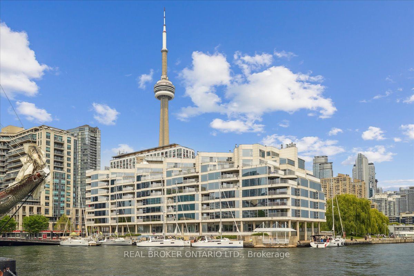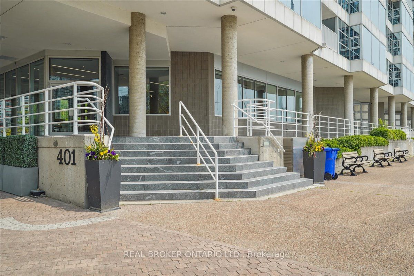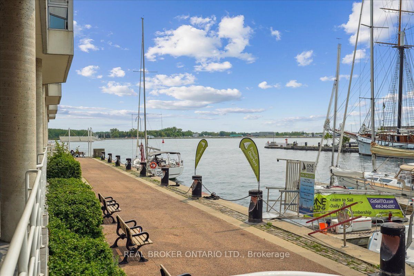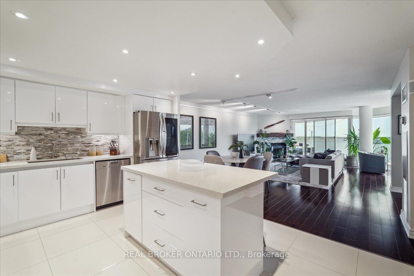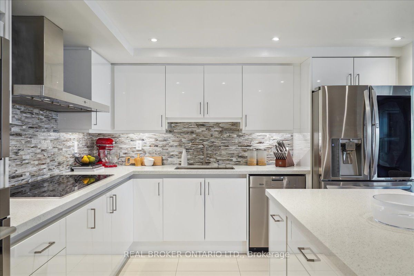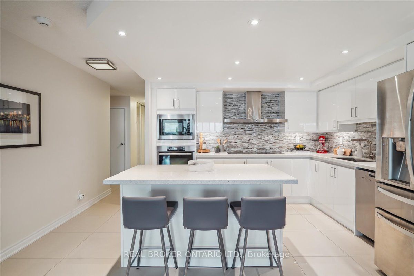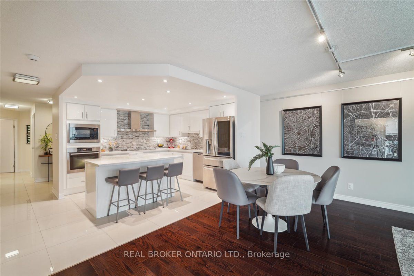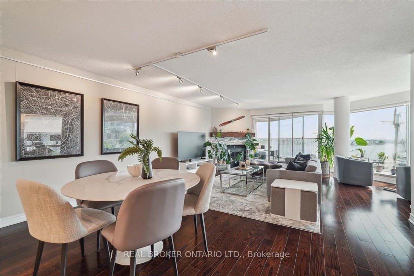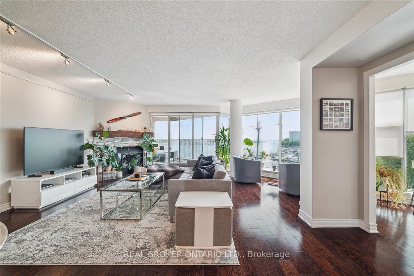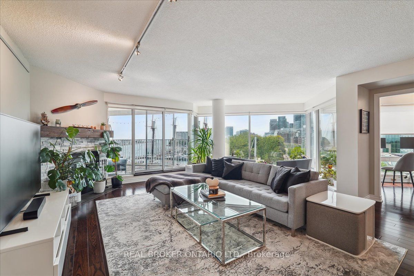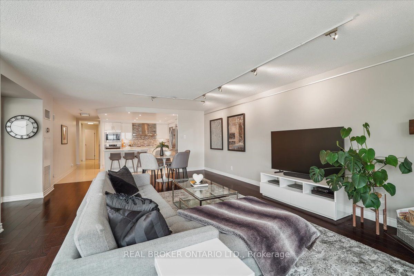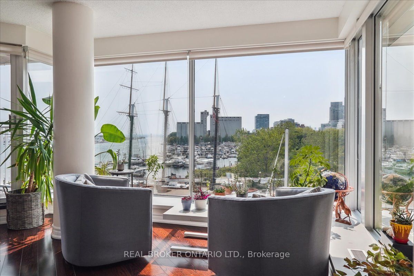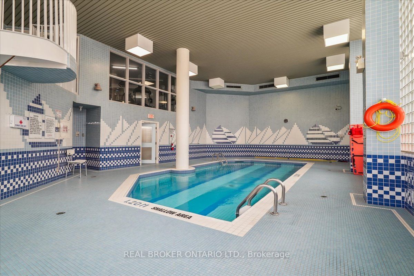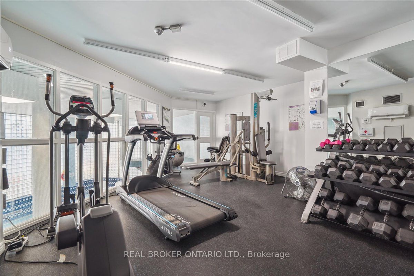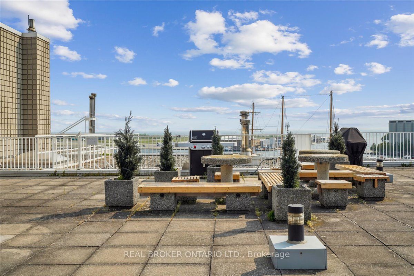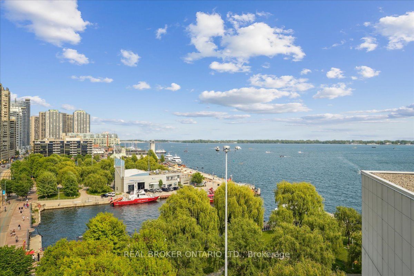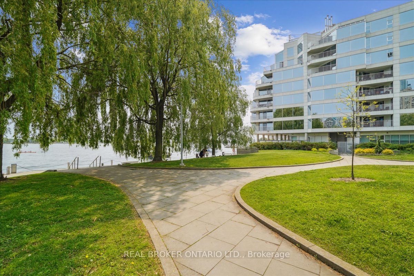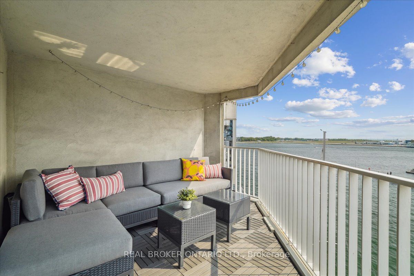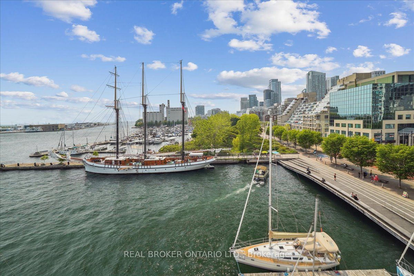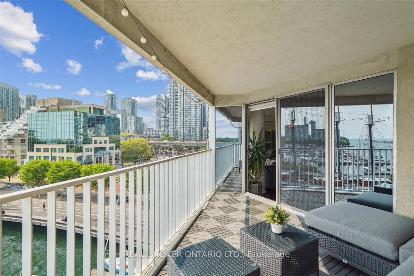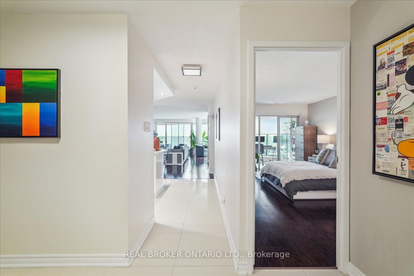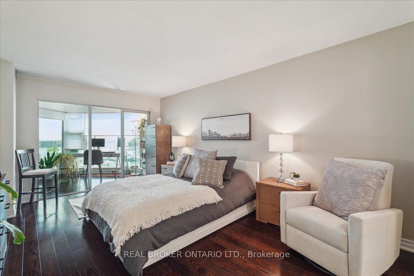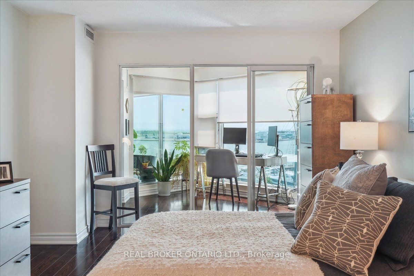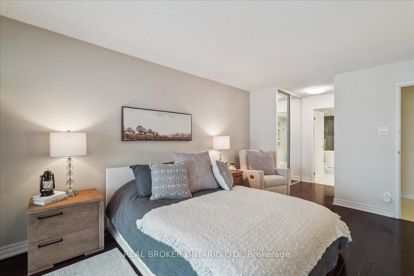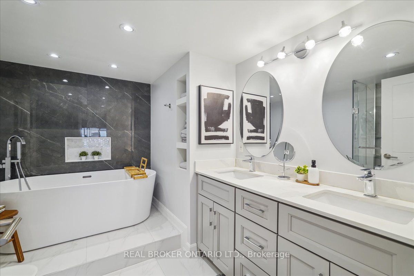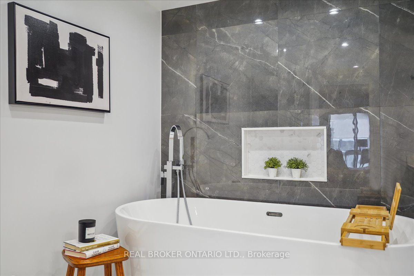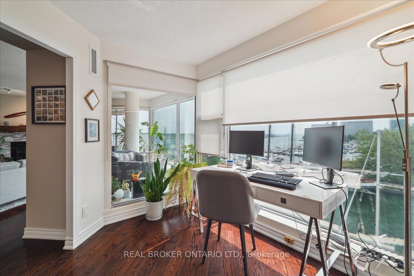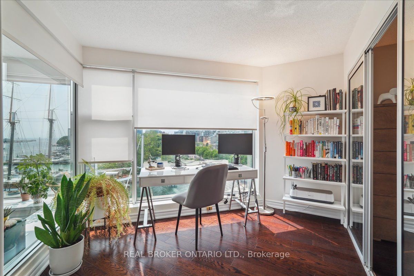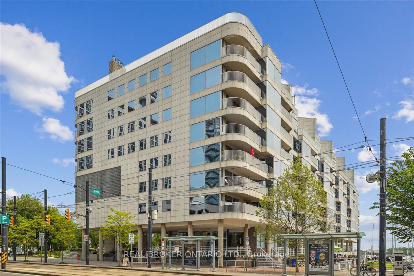
$1,195,000
Est. Payment
$4,564/mo*
*Based on 20% down, 4% interest, 30-year term
Listed by REAL BROKER ONTARIO LTD.
Condo Apartment•MLS #C12206101•New
Included in Maintenance Fee:
CAC
Common Elements
Heat
Building Insurance
Parking
Water
Price comparison with similar homes in Toronto C01
Compared to 416 similar homes
30.1% Higher↑
Market Avg. of (416 similar homes)
$918,658
Note * Price comparison is based on the similar properties listed in the area and may not be accurate. Consult licences real estate agent for accurate comparison
Room Details
| Room | Features | Level |
|---|---|---|
Living Room 6.3 × 3.78 m | Hardwood FloorFireplaceW/O To Balcony | Main |
Dining Room 4.72 × 3.58 m | Hardwood FloorWest ViewOverlook Water | Main |
Kitchen 3.81 × 3.51 m | Stainless Steel ApplQuartz CounterBreakfast Bar | Main |
Primary Bedroom 3.45 × 5 m | Hardwood FloorDouble Closet5 Pc Bath | Main |
Client Remarks
Welcome to 401 Queens Quay West #503, a one-of-a-kind 1-bedroom + den unit in an exclusive boutique building right on Toronto's vibrant waterfront. With only 8 storeys, this quiet and elegant building offers a rare level of privacy in one of the city's most beautiful locations. Step into 1,365 sq ft of beautifully renovated indoor space featuring floor-to-ceiling windows, hardwood floors, pot lights, and a professional gallery wall ready for your art collection. The chef-inspired kitchen is a standout with sleek Miele stainless steel appliances, custom stone backsplash, generous island with breakfast bar, and ample storage. The spacious primary bedroom fits a king-size bed with ease and features double his-and-hers closets and a professionally renovated 5-piece spa bathroom with a luxury freestanding tub. Work from home? Your lake-facing office space offers inspiring views all day long. A large almost 100 sq ft private terrace gives you stunning, unobstructed water views - the perfect backdrop for your morning coffee or evening glass of wine. Extras include owned parking and an ensuite locker. The building offers top-tier amenities including an indoor pool, gym, and a rooftop deck with BBQs. Just steps to the lake, waterfront trails, Billy Bishop Airport, restaurants, the Toronto Island ferry and more. This is more than a condo - it's a lifestyle. Come and see what lakefront living was meant to be!
About This Property
401 Queens Quay, Toronto C01, M5V 2Y2
Home Overview
Basic Information
Amenities
Concierge
Gym
Indoor Pool
Rooftop Deck/Garden
Visitor Parking
Walk around the neighborhood
401 Queens Quay, Toronto C01, M5V 2Y2
Shally Shi
Sales Representative, Dolphin Realty Inc
English, Mandarin
Residential ResaleProperty ManagementPre Construction
Mortgage Information
Estimated Payment
$0 Principal and Interest
 Walk Score for 401 Queens Quay
Walk Score for 401 Queens Quay

Book a Showing
Tour this home with Shally
Frequently Asked Questions
Can't find what you're looking for? Contact our support team for more information.
See the Latest Listings by Cities
1500+ home for sale in Ontario

Looking for Your Perfect Home?
Let us help you find the perfect home that matches your lifestyle
