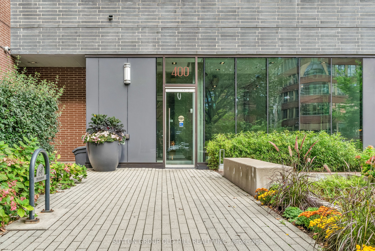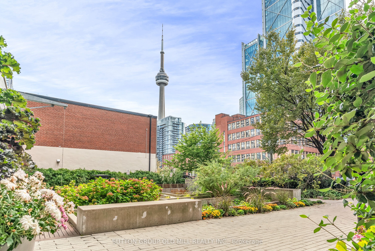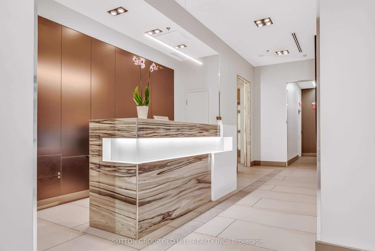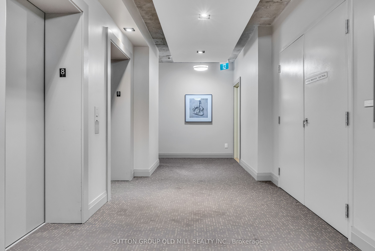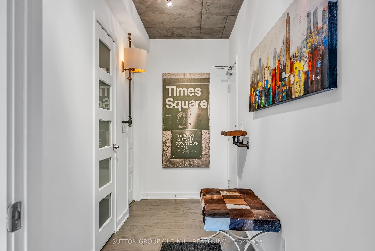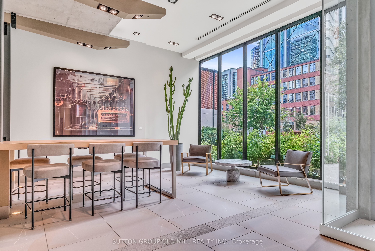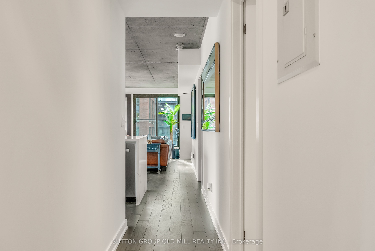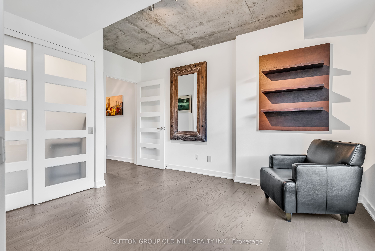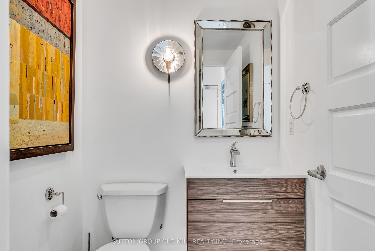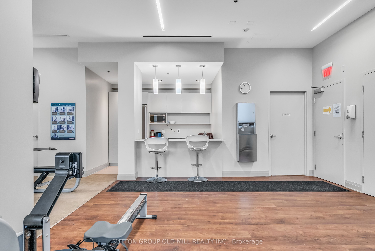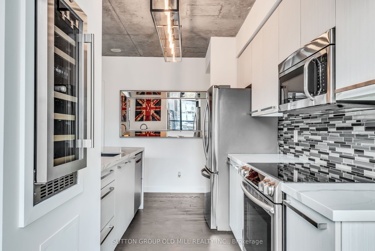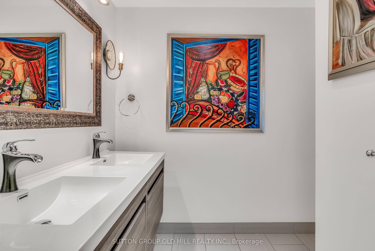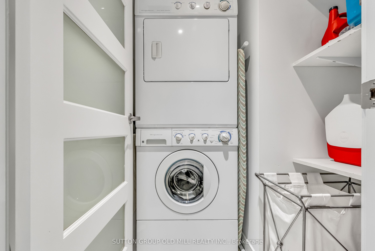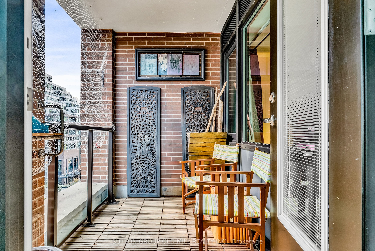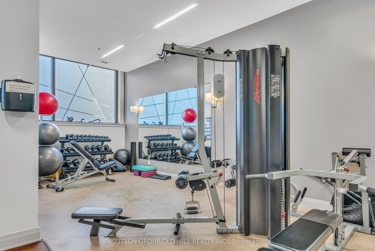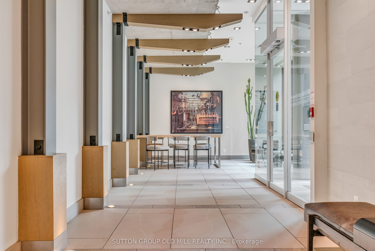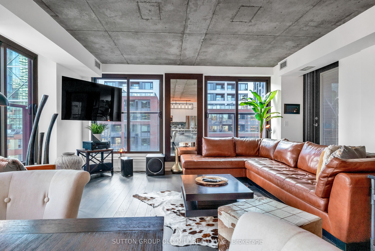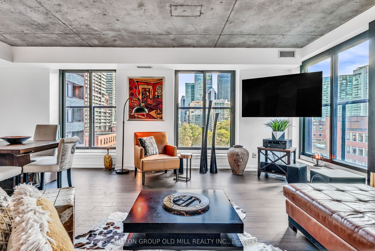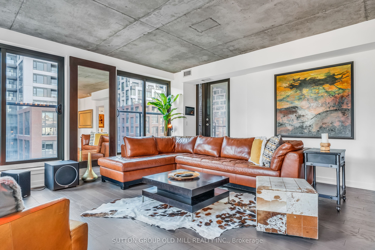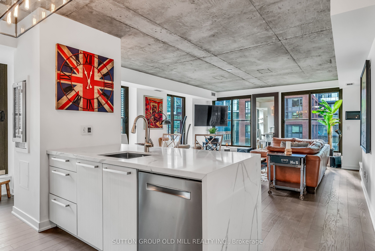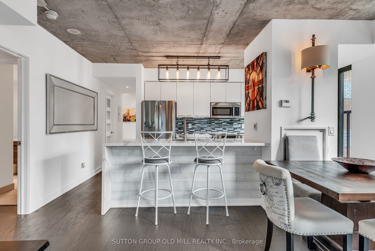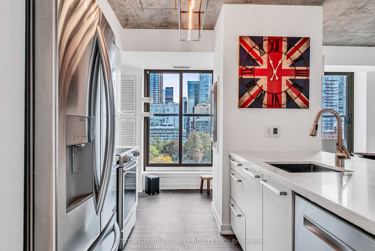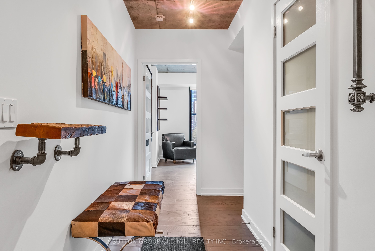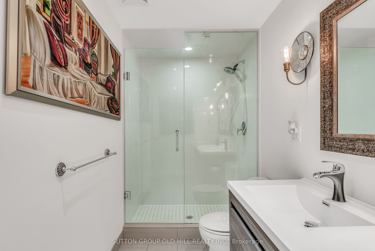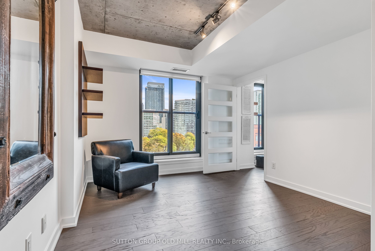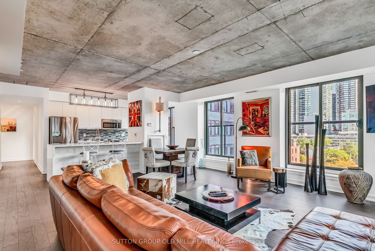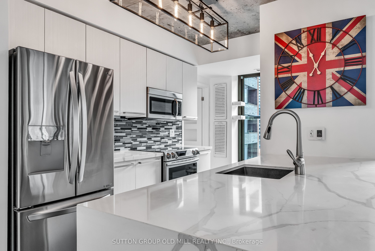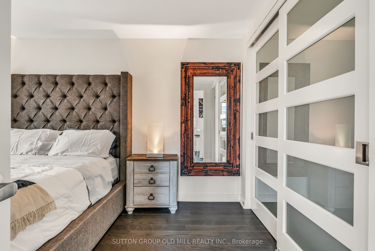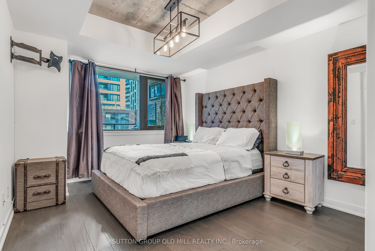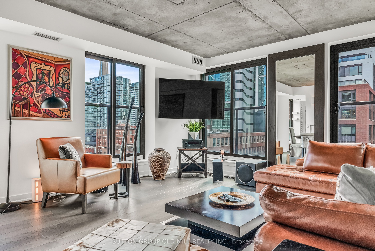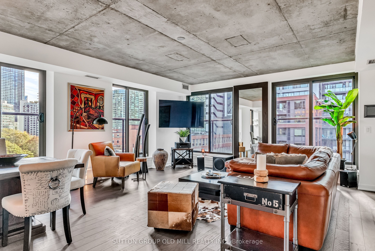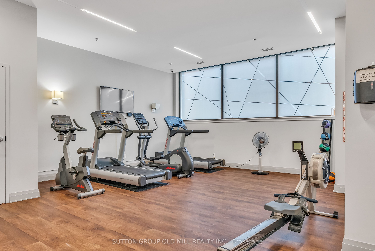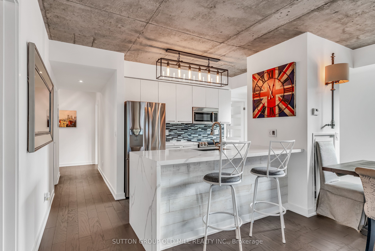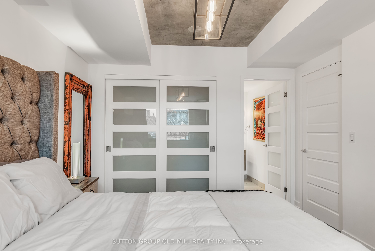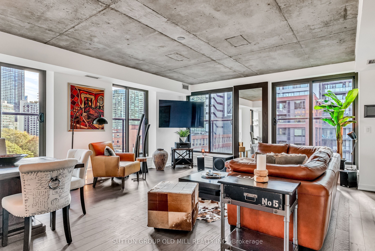
$4,500 /mo
Listed by SUTTON GROUP OLD MILL REALTY INC.
Condo Apartment•MLS #C12214781•New
Room Details
| Room | Features | Level |
|---|---|---|
Living Room 5.88 × 4.93 m | Hardwood FloorCombined w/DiningW/O To Balcony | Main |
Dining Room 5.88 × 4.9 m | Hardwood FloorCombined w/LivingWindow Floor to Ceiling | Main |
Kitchen 4.02 × 2.75 m | Hardwood FloorOpen ConceptGranite Counters | Main |
Primary Bedroom 4.02 × 3.1 m | Hardwood Floor4 Pc EnsuiteB/I Closet | Main |
Bedroom 2 3.84 × 3.07 m | Hardwood FloorCloset Organizers | Main |
Client Remarks
FULLY FURNISHED, Luxurious 2 Bedroom, 2 Bath Suite Nestled In A Boutique Building Along Prestigious Millionaire's Row. Offering 1,164 Sq Ft Of Sophisticated Living Space, This Suite Features A Bright, South-Facing Exposure That Bathes The Unit In Natural Light. The Open-Concept Layout Showcases A Sleek, Modern Kitchen, Ideal For Hosting, Along With Elegant Finishes Throughout. Spacious Living And Dining Areas, Custom Built-In Closets, And A Generous Primary Bedroom With A Spa-Inspired Ensuite Create The Perfect Urban Sanctuary. Enjoy Relaxation On Your Private Balcony. Includes 2 Parking Spaces For Ultimate Convenience. Located Steps From The Upscale Dining And Shopping At The Well, This Unit Embodies Downtown Living At Its Finest.
About This Property
400 Wellington Street, Toronto C01, M5J 2N7
Home Overview
Basic Information
Walk around the neighborhood
400 Wellington Street, Toronto C01, M5J 2N7
Shally Shi
Sales Representative, Dolphin Realty Inc
English, Mandarin
Residential ResaleProperty ManagementPre Construction
 Walk Score for 400 Wellington Street
Walk Score for 400 Wellington Street

Book a Showing
Tour this home with Shally
Frequently Asked Questions
Can't find what you're looking for? Contact our support team for more information.
See the Latest Listings by Cities
1500+ home for sale in Ontario

Looking for Your Perfect Home?
Let us help you find the perfect home that matches your lifestyle
