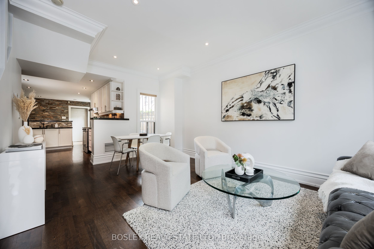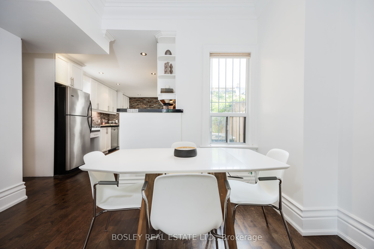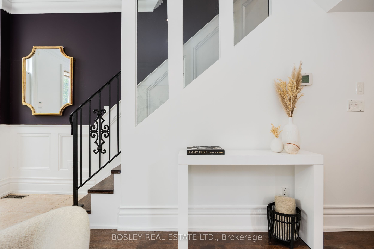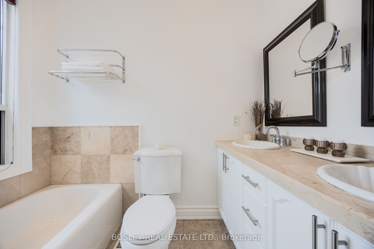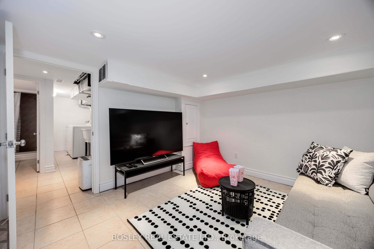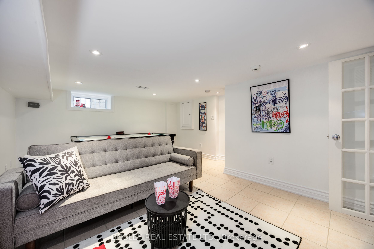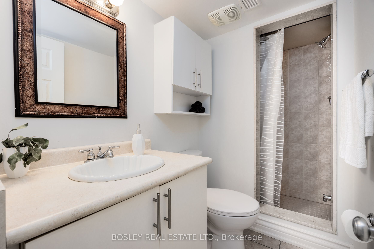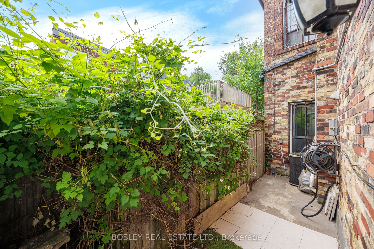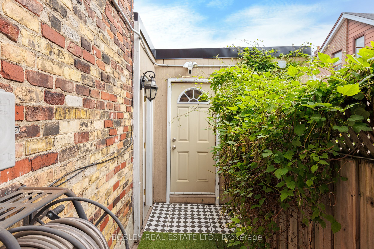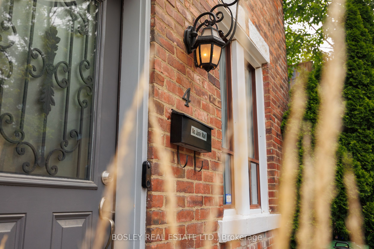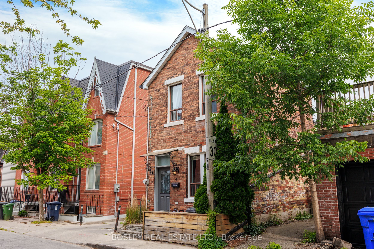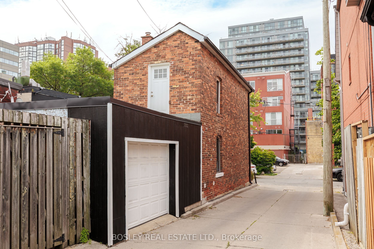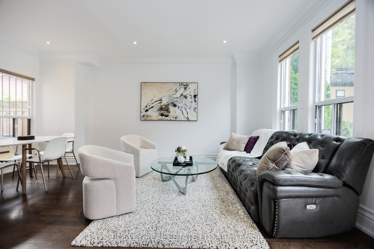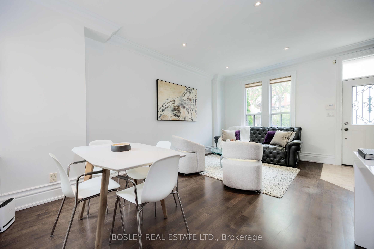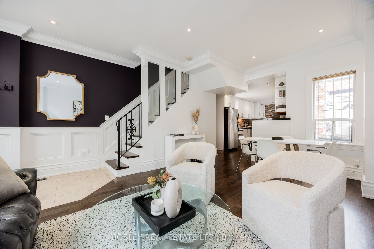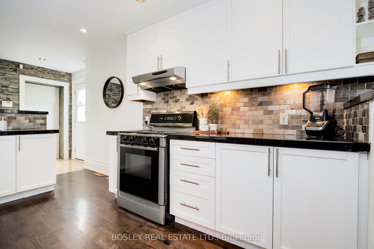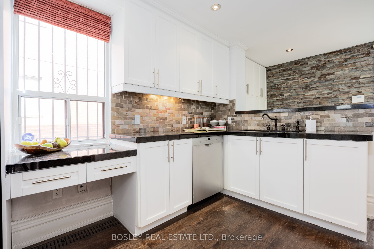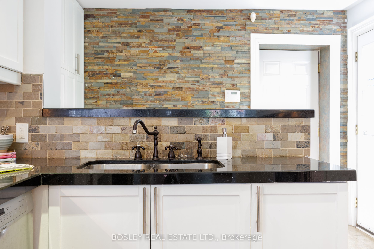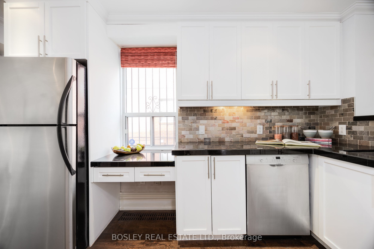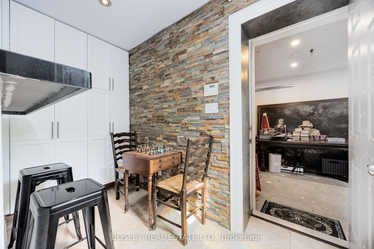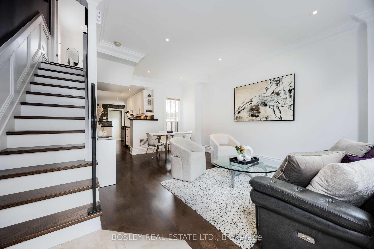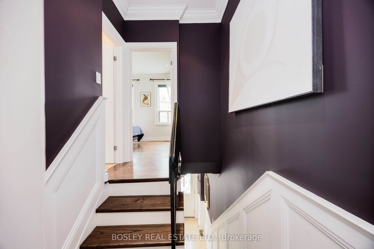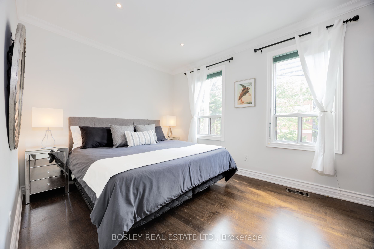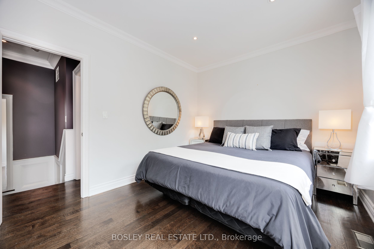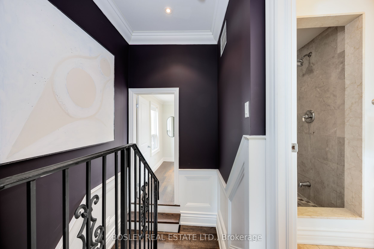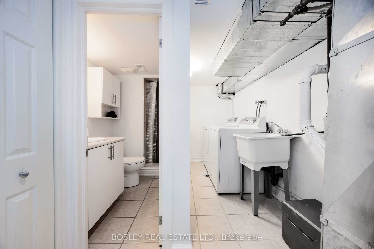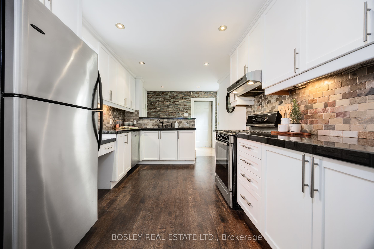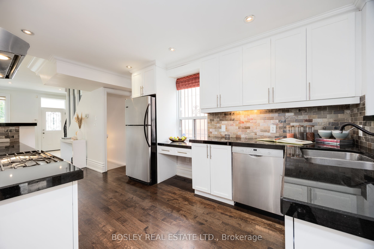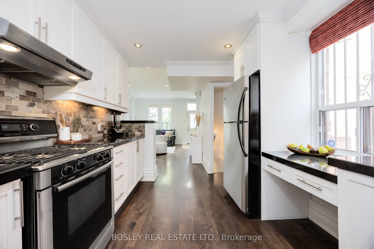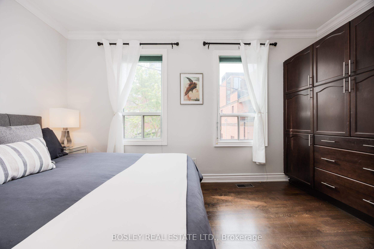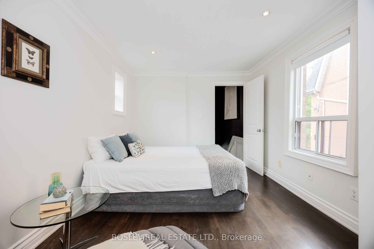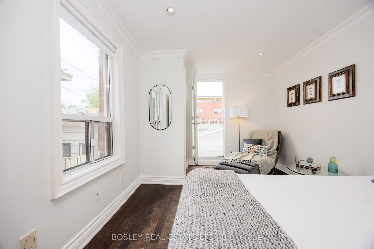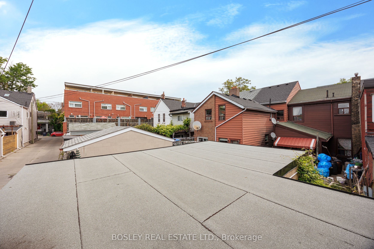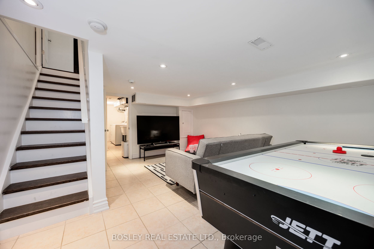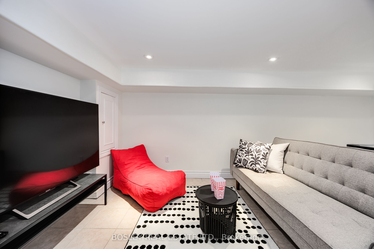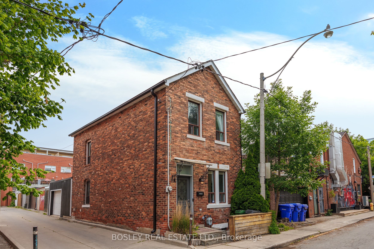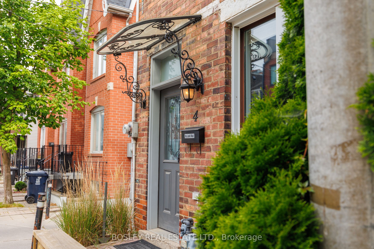
$1,499,000
Est. Payment
$5,725/mo*
*Based on 20% down, 4% interest, 30-year term
Listed by BOSLEY REAL ESTATE LTD.
Detached•MLS #C12231874•New
Room Details
| Room | Features | Level |
|---|---|---|
Kitchen 5.98 × 2.83 m | Stainless Steel ApplBreakfast Bar | Main |
Dining Room 5.35 × 4.37 m | Hardwood FloorCombined w/LivingCrown Moulding | Main |
Living Room 5.35 × 4.37 m | Hardwood FloorCombined w/DiningPot Lights | Main |
Primary Bedroom 4.37 × 2.94 m | Hardwood FloorCrown MouldingCloset Organizers | Second |
Bedroom 2 4 × 2.89 m | Hardwood FloorB/I Closet | Second |
Client Remarks
Great Condo Alternative Detached Home On A Quiet Cul-De-Sac In The Heart Of West King West. This Solid Brick Home Has Two Large Bedrooms, Two Bathrooms Great Floorplan, Nine-Foot Ceiling, Finished Basement, Laundry Room, Central Vacuum, And A Spacious Garage. Plenty Of Natural Light. Garage Roof Completely Redone To Support A Rooftop Deck. Enjoy The King West Neighbourhood Which Offers Some Of Toronto's Best Restaurants, Cafe's, Entertainment. Transit Around The Corner, A Short Ride To The Lake Shore Bike Path, Two-Minute Drive To The Gardner Express And Five Minutes To Union Station To Catch The Airport Shuttle. Move-In Ready.
About This Property
4 Whitaker Avenue, Toronto C01, M6J 1A1
Home Overview
Basic Information
Walk around the neighborhood
4 Whitaker Avenue, Toronto C01, M6J 1A1
Shally Shi
Sales Representative, Dolphin Realty Inc
English, Mandarin
Residential ResaleProperty ManagementPre Construction
Mortgage Information
Estimated Payment
$0 Principal and Interest
 Walk Score for 4 Whitaker Avenue
Walk Score for 4 Whitaker Avenue

Book a Showing
Tour this home with Shally
Frequently Asked Questions
Can't find what you're looking for? Contact our support team for more information.
See the Latest Listings by Cities
1500+ home for sale in Ontario

Looking for Your Perfect Home?
Let us help you find the perfect home that matches your lifestyle
