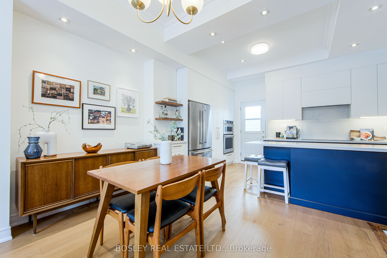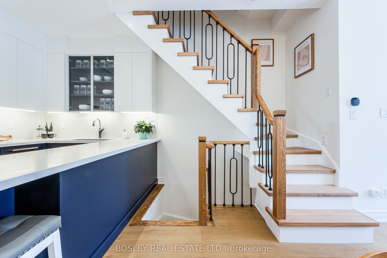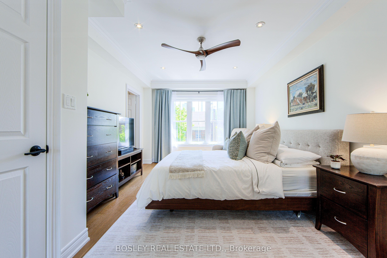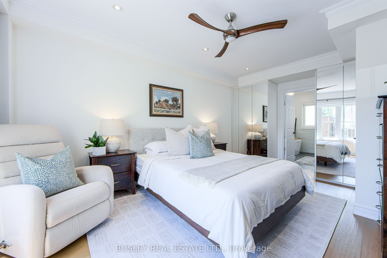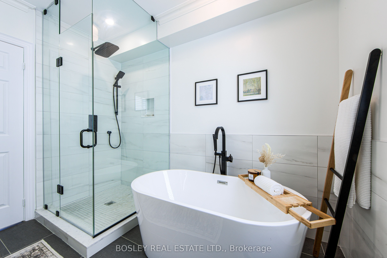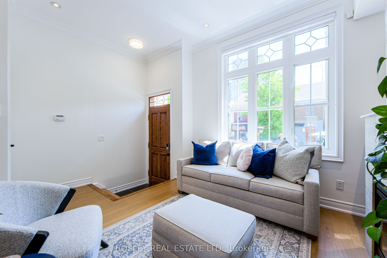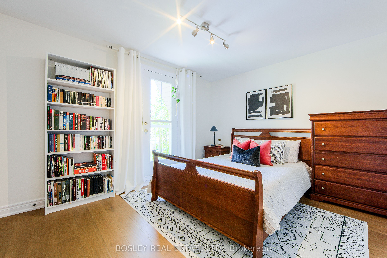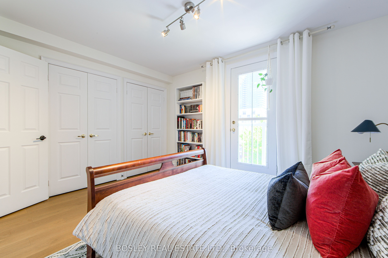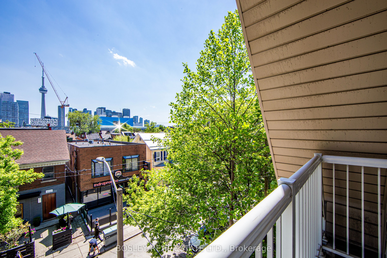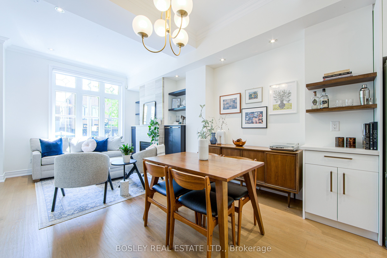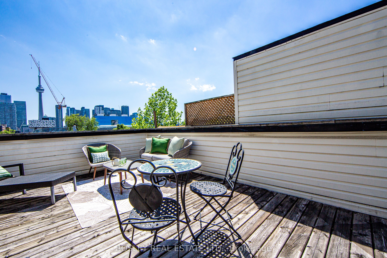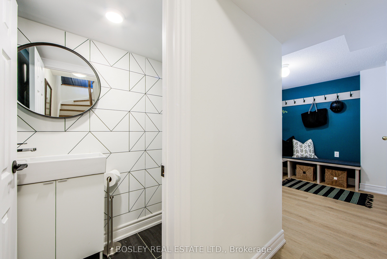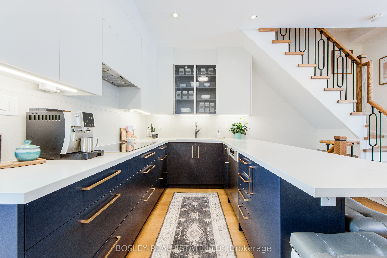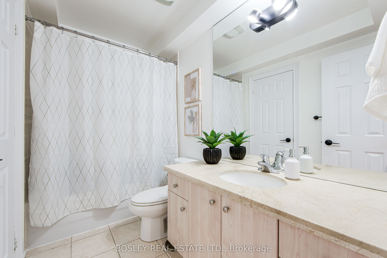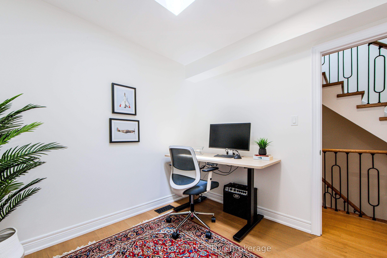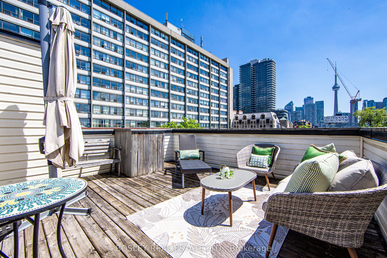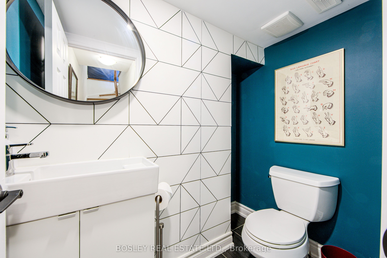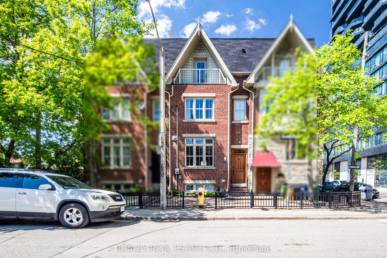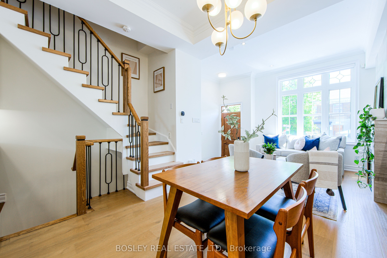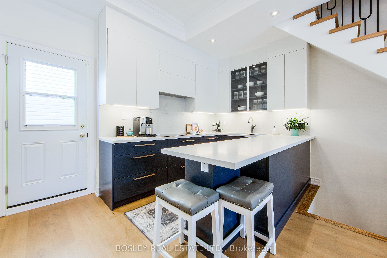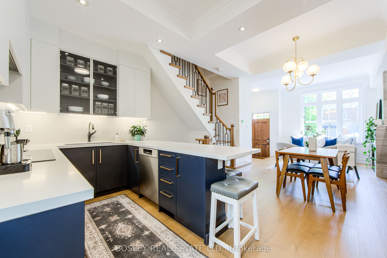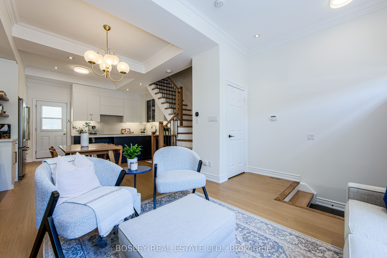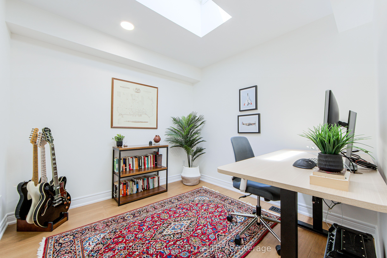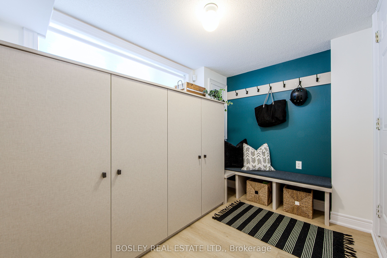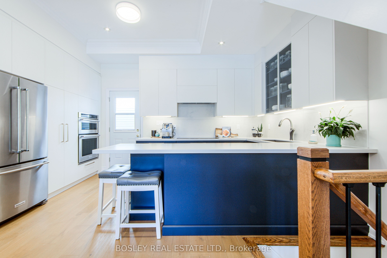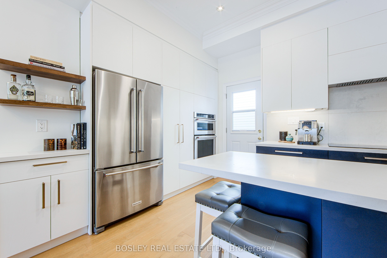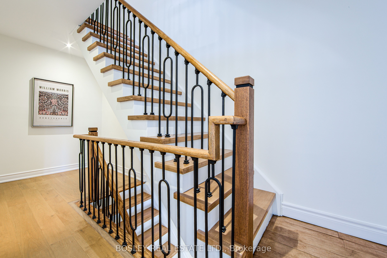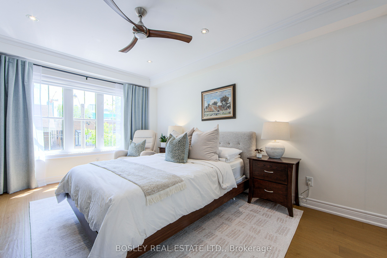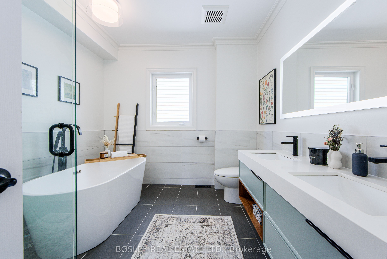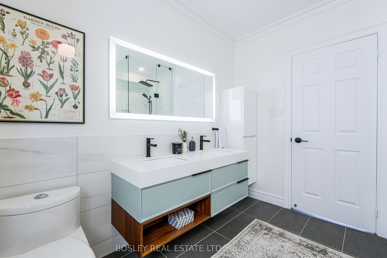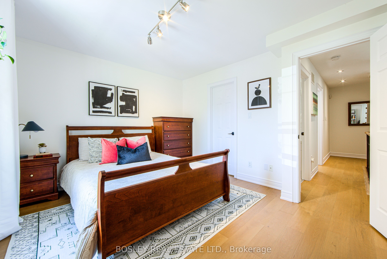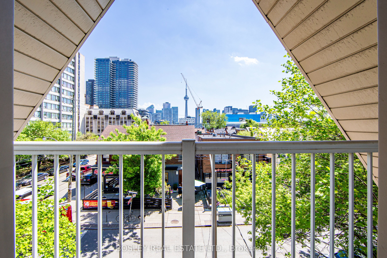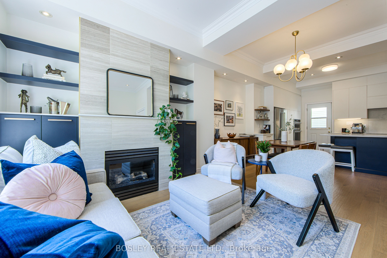
$1,499,000
Est. Payment
$5,725/mo*
*Based on 20% down, 4% interest, 30-year term
Listed by BOSLEY REAL ESTATE LTD.
Att/Row/Townhouse•MLS #C12182823•New
Price comparison with similar homes in Toronto C01
Compared to 6 similar homes
1.6% Higher↑
Market Avg. of (6 similar homes)
$1,475,000
Note * Price comparison is based on the similar properties listed in the area and may not be accurate. Consult licences real estate agent for accurate comparison
Room Details
| Room | Features | Level |
|---|---|---|
Living Room 5.85 × 4.65 m | Hardwood FloorLarge WindowGas Fireplace | Main |
Dining Room 5.85 × 4.65 m | Hardwood FloorCombined w/LivingSouth View | Main |
Kitchen 4.65 × 2.52 m | RenovatedPantryW/O To Balcony | Main |
Primary Bedroom 5.21 × 3.33 m | Walk-In Closet(s)Mirrored ClosetSouth View | Second |
Bedroom 2 3.91 × 3.41 m | Hardwood FloorW/O To BalconyDouble Closet | Third |
Bedroom 3 2.72 × 2.72 m | Hardwood FloorSkylight | Third |
Client Remarks
Tucked away on a pretty tree lined street in downtown Toronto, 4 Baldwin street is set right in the middle of the City's best kept secret, Baldwin Village. In the warmer months, the Village comes alive with vibrant restaurant patios, and diverse food options under the tree canopy. This Victorian inspired, red brick home blends old town Toronto with modern conveniences. With entry through a gated courtyard through the solid oak front door, you are welcomed into this 3 bed, 3 bath home with tons of charm, tall ceilings, transoms, and crown moldings. Undergoing an extensive renovation in 2020, the property was updated with hardwood floors and custom built-ins throughout. South facing windows fill the principal spaces with natural light. The remodeled kitchen features quartz countertops, stainless steel appliances, ample storage throughout, and walkout to balcony with gas BBQ. The open concept living and dining room is a timeless space for entertaining, with a statement chandelier and gas fireplace with natural stone mantle. The second floor holds the principal suite, with custom cabinetry, walk-in closet, and ensuite with an oversized rainfall shower, soaker tub, and a double-sink vanity. The upper level holds two additional bedrooms which are beautifully lit and offer the flexibility of serving as living or working spaces. Private roof top terrace with unobstructed views of the CN Tower and the City skyline, the best place to relax after a long day. Access to lower level mudroom directly from the private built-in garage. An easy stroll to your downtown office, TTC, theatres, restaurants and cafes, countless entertainment venues, University of Toronto, and every major hospital in the downtown core. 4 Baldwin offers everything that you could need and want for your urban lifestyle. 4 Baldwin St is the epitome of downtown living in Toronto's coveted core.
About This Property
4 Baldwin Street, Toronto C01, M5T 1L2
Home Overview
Basic Information
Walk around the neighborhood
4 Baldwin Street, Toronto C01, M5T 1L2
Shally Shi
Sales Representative, Dolphin Realty Inc
English, Mandarin
Residential ResaleProperty ManagementPre Construction
Mortgage Information
Estimated Payment
$0 Principal and Interest
 Walk Score for 4 Baldwin Street
Walk Score for 4 Baldwin Street

Book a Showing
Tour this home with Shally
Frequently Asked Questions
Can't find what you're looking for? Contact our support team for more information.
See the Latest Listings by Cities
1500+ home for sale in Ontario

Looking for Your Perfect Home?
Let us help you find the perfect home that matches your lifestyle
