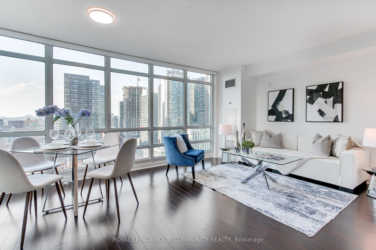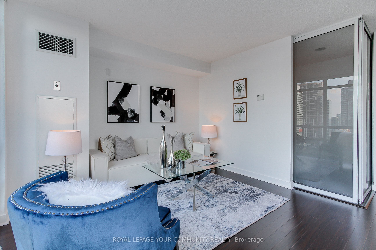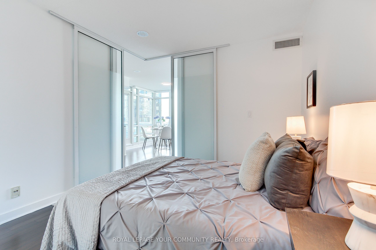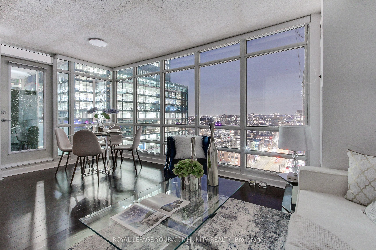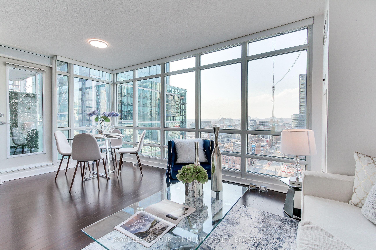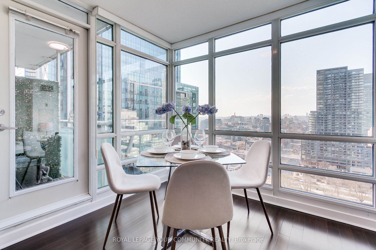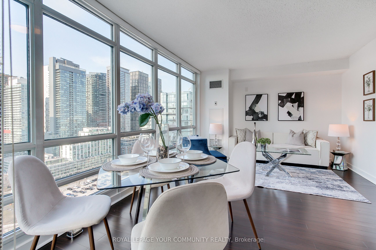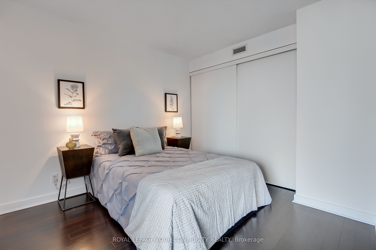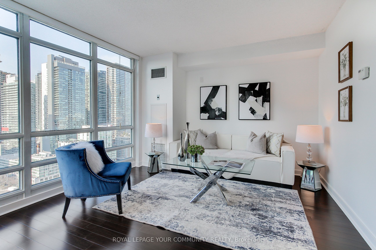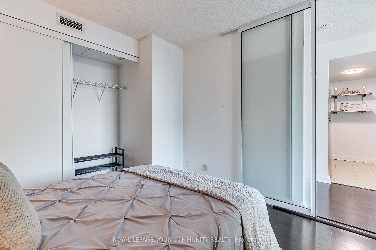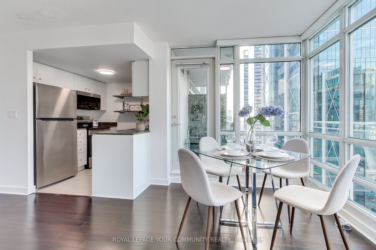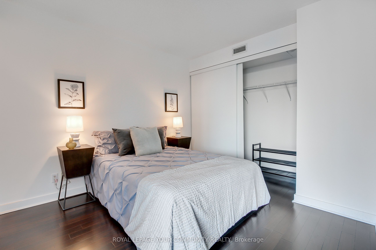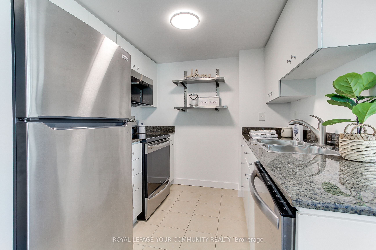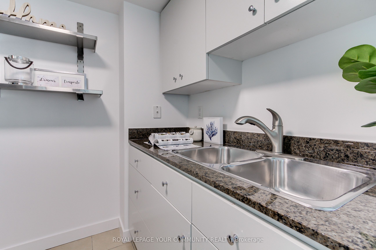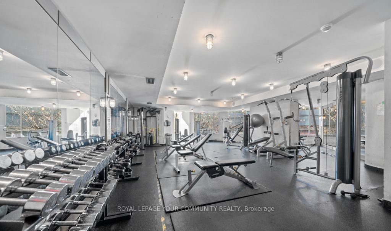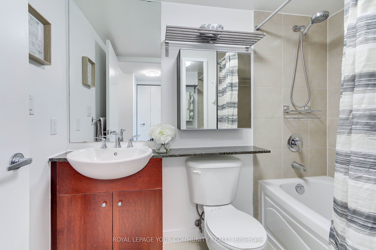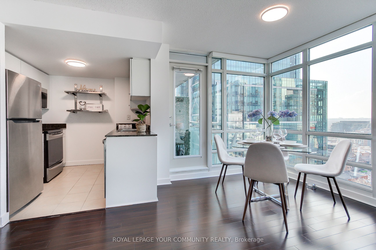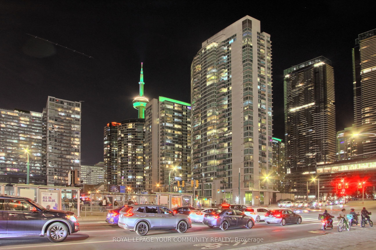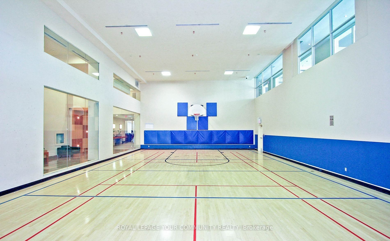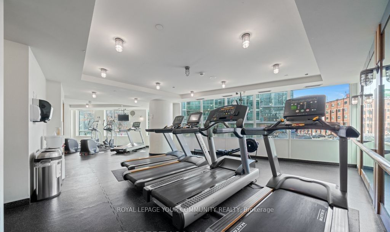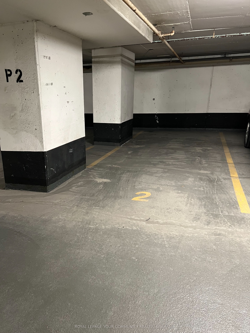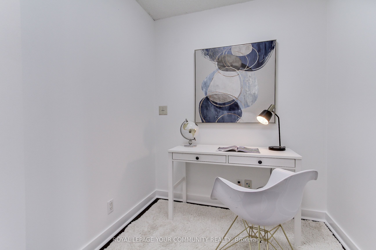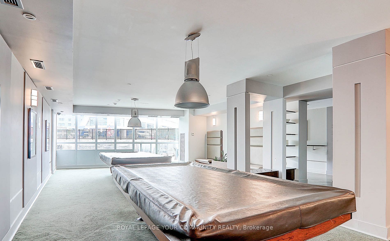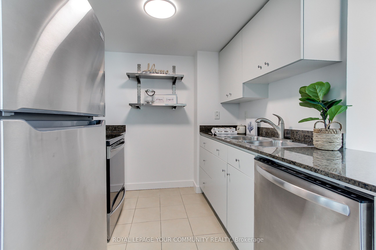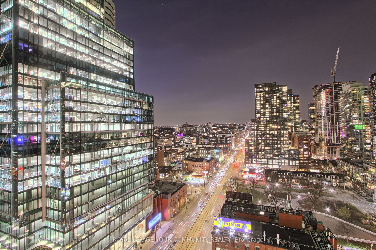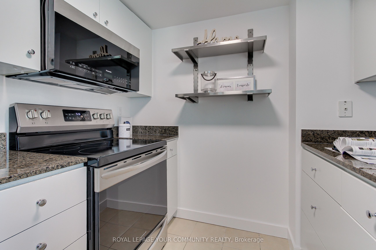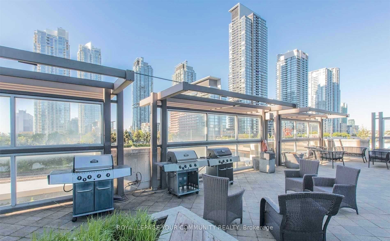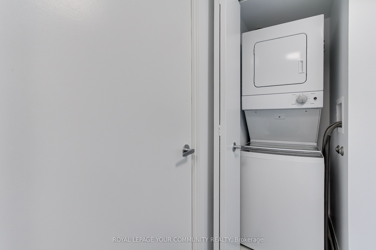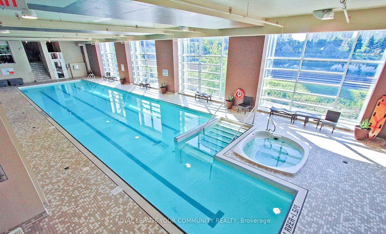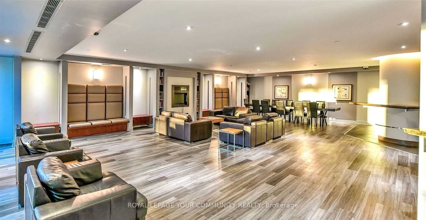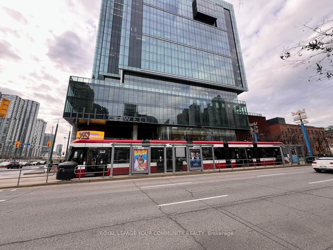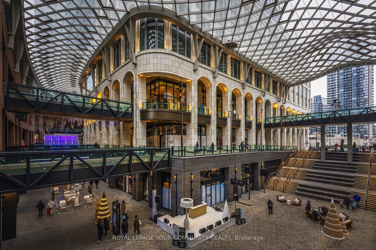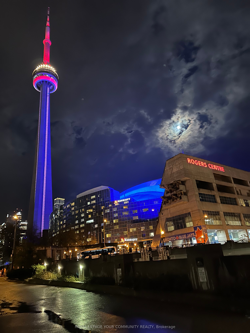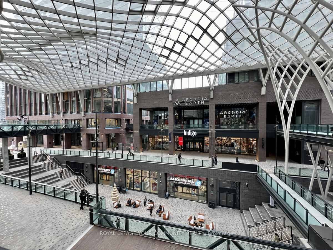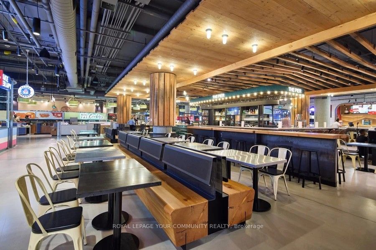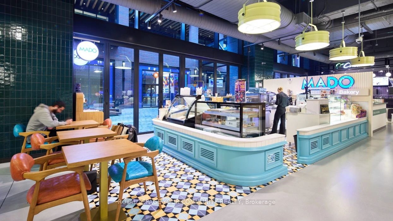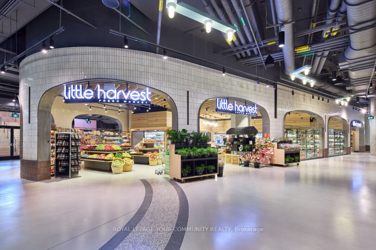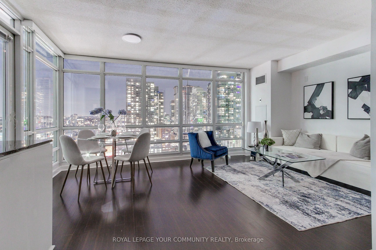
$588,000
Est. Payment
$2,246/mo*
*Based on 20% down, 4% interest, 30-year term
Listed by ROYAL LEPAGE YOUR COMMUNITY REALTY
Condo Apartment•MLS #C12109715•New
Included in Maintenance Fee:
Heat
Common Elements
Hydro
Building Insurance
Water
Parking
CAC
Price comparison with similar homes in Toronto C01
Compared to 435 similar homes
-11.1% Lower↓
Market Avg. of (435 similar homes)
$661,593
Note * Price comparison is based on the similar properties listed in the area and may not be accurate. Consult licences real estate agent for accurate comparison
Room Details
| Room | Features | Level |
|---|---|---|
Living Room 5.19 × 3.54 m | Window Floor to CeilingHardwood FloorCombined w/Dining | Main |
Dining Room 5.19 × 3.54 m | Window Floor to CeilingW/O To BalconyCombined w/Living | Main |
Kitchen 2.4 × 2.35 m | Stainless Steel ApplQuartz Counter | Main |
Primary Bedroom 3.6 × 2.95 m | Large ClosetSliding DoorsHardwood Floor | Main |
Client Remarks
Make this stunning city night view at Apex At Cityplace your future home! The view, unit layout, building, amenities, location, transit options, food and entertainment, all downtown conveniences, this unit and location checks all the boxes!Unit Features: Floor to ceiling windows for beautiful North West city views, hardwood floor throughout, large bedroom with large closet, open den that can be enclosed, open balcony,convenient parking space right by the elevator entrance and a locker. Pet friendly building,professionally cleaned and move in ready!Top Notch Amenities Include: Large indoor pool with jacuzzi, sauna, gym, multi-purpose basketball/ badminton/ volleyball sports court. Second floor patio with BBQs, media/party room,theatre room, billiards room, 24-hour concierge and security, car wash, visitors parking & more!Location: Cross the street to The Well for relaxing patio dining options and other highly recommended restaurants. High-end food court full of options, grocery store, coffee shop,Shoppers Drug Mart, quality shopping at your front door. Walking distance to many restaurants,shoppes, coffee shoppes and bars. Sobeys for groceries, community center and library down the street. Enjoy a healthy outdoor lifestyle with walking/ bike paths at Queens Quay Harbourfront,marina with boat tours, Centre Island during the Summers. Quick getaways from Billy Bishop Airport. Endless entertainment with Rogers Center, CN Tower, Ripleys, Scotiabank Arena, Stackt Market, Theatres and more, you will never be bored going out or relaxing at home!Transit: TTC streetcar right outside front entrance, quick turn for car access to Hwy and small streets to get to different parts of the city. Quick walk to The Path, Union Station.This one is a must see, look forward to welcoming you as the future owner of this beautiful condo, enjoy the comfort and convenience #2906 offers!
About This Property
397 Front Street, Toronto C01, M5V 3S1
Home Overview
Basic Information
Amenities
Car Wash
Community BBQ
Concierge
Gym
Indoor Pool
Visitor Parking
Walk around the neighborhood
397 Front Street, Toronto C01, M5V 3S1
Shally Shi
Sales Representative, Dolphin Realty Inc
English, Mandarin
Residential ResaleProperty ManagementPre Construction
Mortgage Information
Estimated Payment
$0 Principal and Interest
 Walk Score for 397 Front Street
Walk Score for 397 Front Street

Book a Showing
Tour this home with Shally
Frequently Asked Questions
Can't find what you're looking for? Contact our support team for more information.
See the Latest Listings by Cities
1500+ home for sale in Ontario

Looking for Your Perfect Home?
Let us help you find the perfect home that matches your lifestyle
