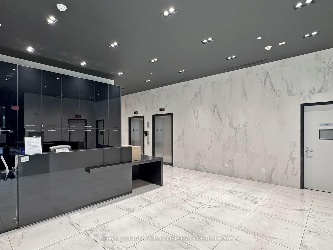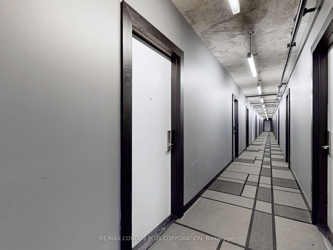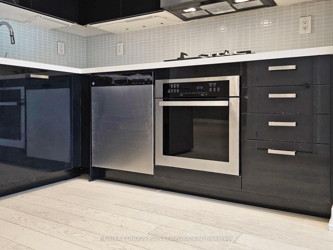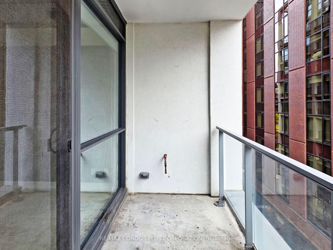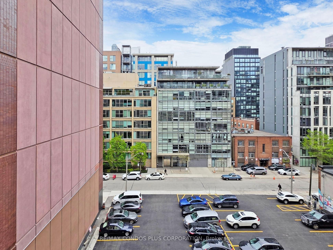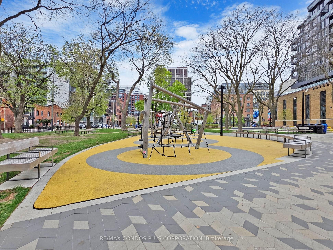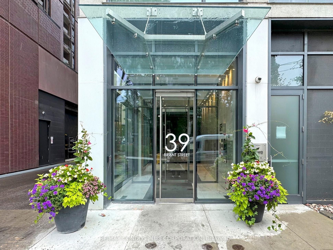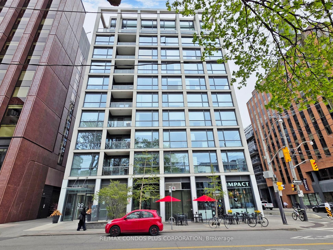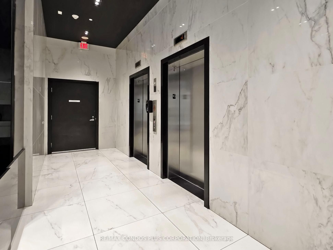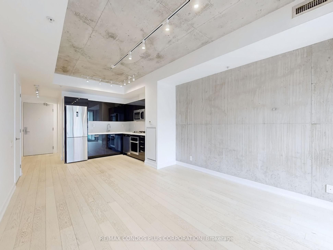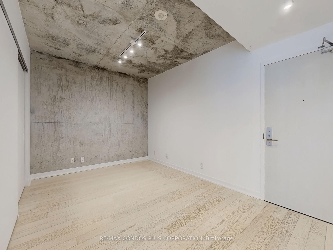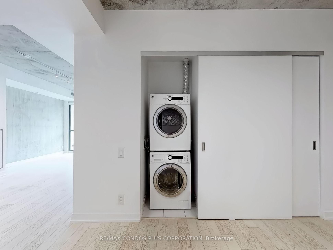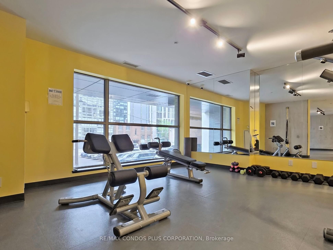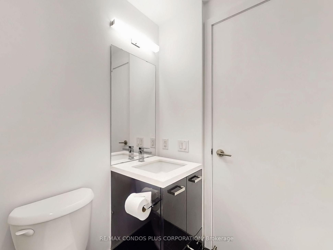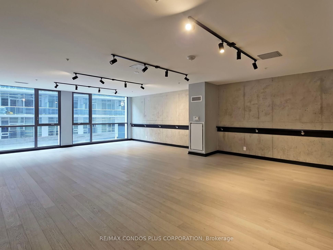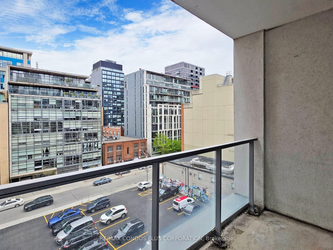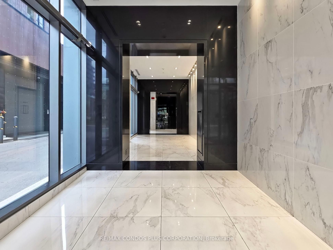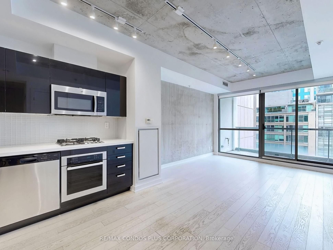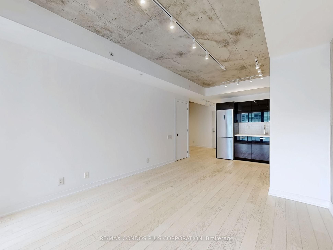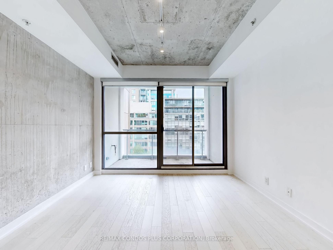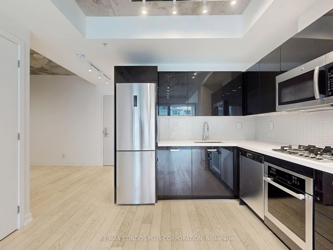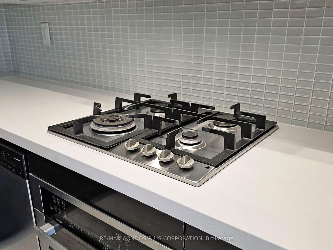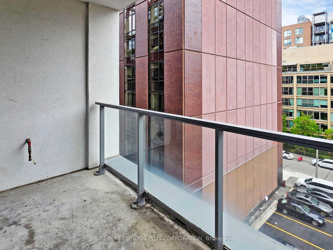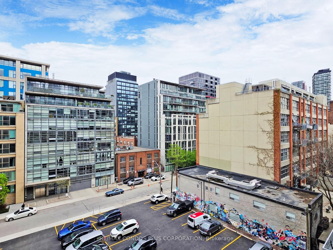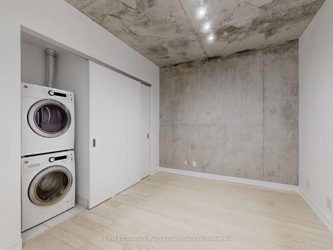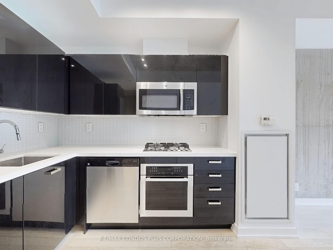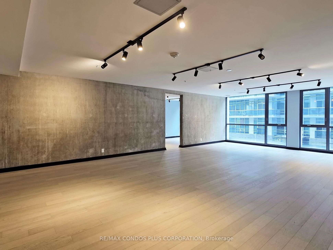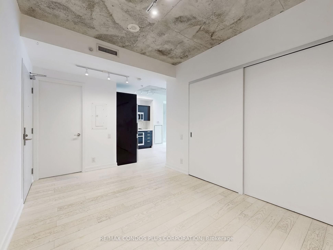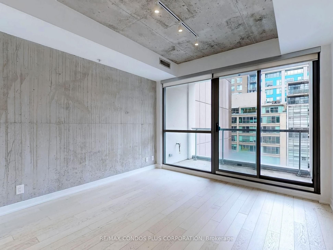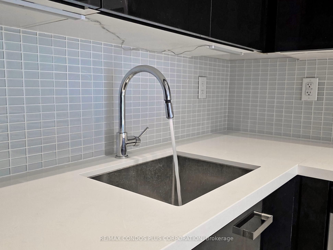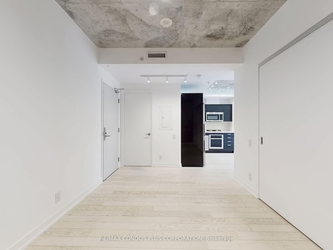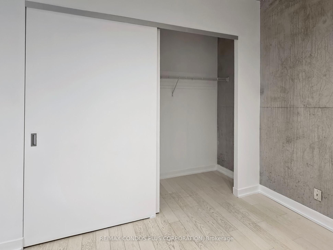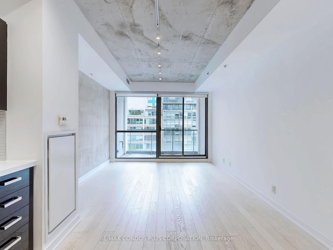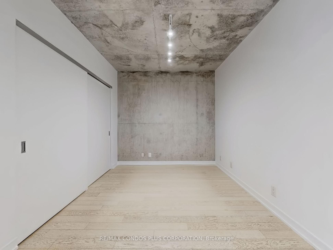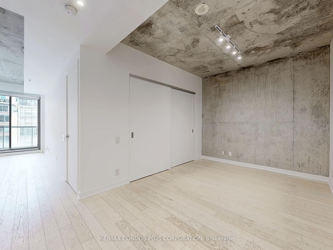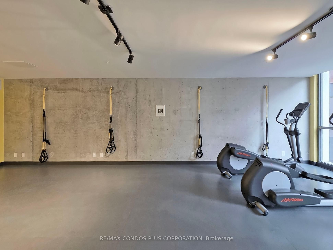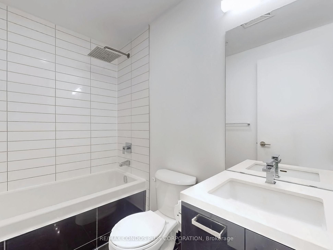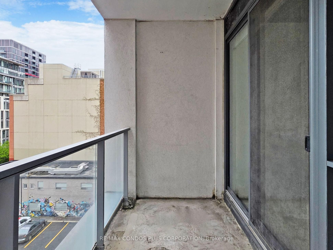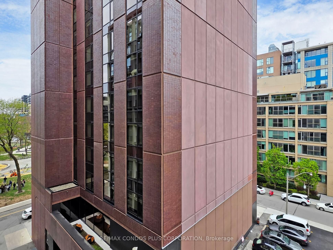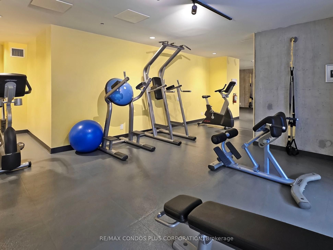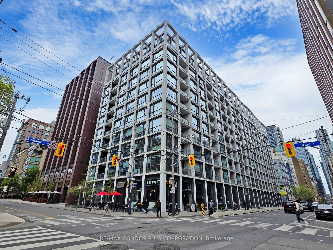
$2,150 /mo
Listed by RE/MAX CONDOS PLUS CORPORATION
Condo Apartment•MLS #C12139144•New
Room Details
| Room | Features | Level |
|---|---|---|
Living Room 5.69 × 3.4 m | Hardwood FloorWindow Floor to CeilingW/O To Balcony | Flat |
Dining Room 5.69 × 3.4 m | Hardwood FloorCombined w/LivingOpen Concept | Flat |
Kitchen 5.69 × 3.4 m | Hardwood FloorStainless Steel ApplQuartz Counter | Flat |
Bedroom 3.38 × 2.78 m | Hardwood Floor | Flat |
Client Remarks
The Brant Park! Stylish 1-bedroom loft in the heart of Toronto's Fashion District. Features 496 sf of interior living space, very private balcony, & open concept living/dining room ideal for entertaining. Beautifully appointed interior with 9' exposed concrete ceilings, floor-to-ceiling windows, hardwood floors throughout, & concrete feature walls. Sleek & modern Euro-style kitchen with high gloss cabinets, stone counters, glass back splash, gas cooking, & SS appliances. Across the street from beautifully updated St. Andrew' Park. Steps to King and Queen streetcars. Minutes by foot to Loblaws, Good Life, Waterworks Food Hall, Ace Hotel, and all the shops, boutiques, bars, restaurants, and clubs along King and Queen St. W. Wonderful building amenities include 24-hour concierge, exercise room, and party room with balcony.
About This Property
39 Brant Street, Toronto C01, M5V 0M8
Home Overview
Basic Information
Amenities
BBQs Allowed
Concierge
Exercise Room
Guest Suites
Visitor Parking
Walk around the neighborhood
39 Brant Street, Toronto C01, M5V 0M8
Shally Shi
Sales Representative, Dolphin Realty Inc
English, Mandarin
Residential ResaleProperty ManagementPre Construction
 Walk Score for 39 Brant Street
Walk Score for 39 Brant Street

Book a Showing
Tour this home with Shally
Frequently Asked Questions
Can't find what you're looking for? Contact our support team for more information.
See the Latest Listings by Cities
1500+ home for sale in Ontario

Looking for Your Perfect Home?
Let us help you find the perfect home that matches your lifestyle
