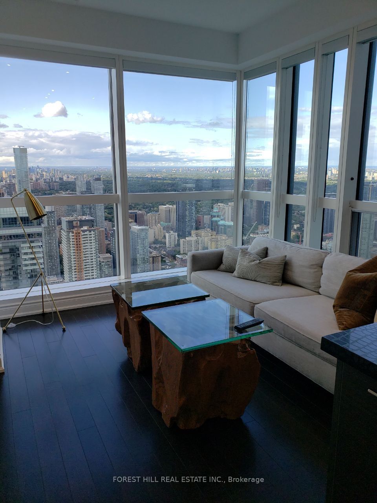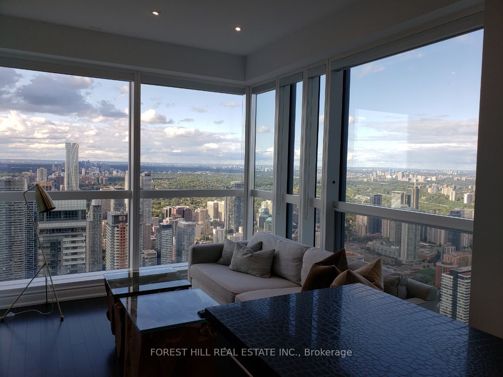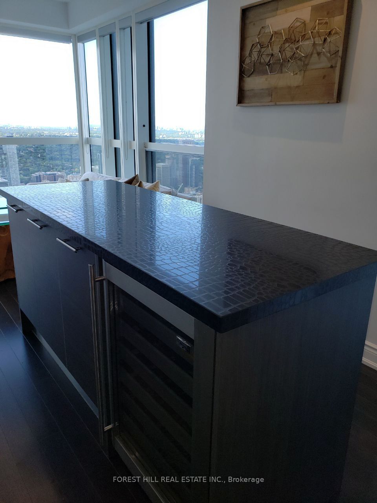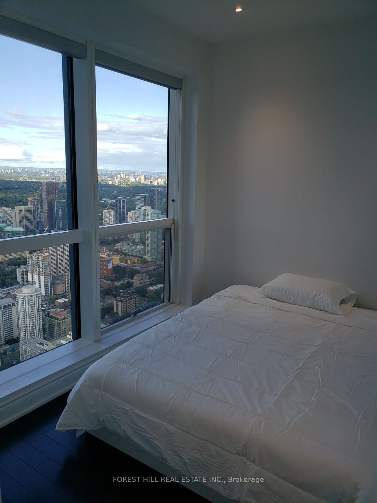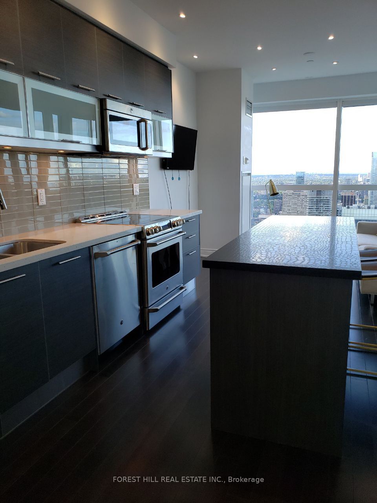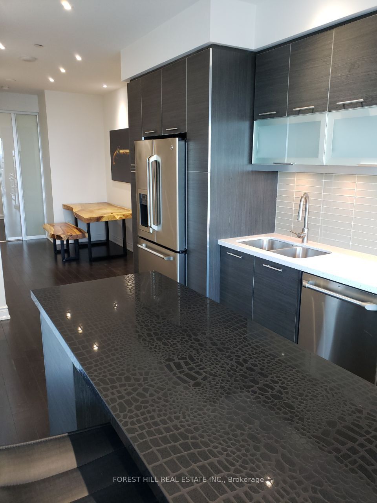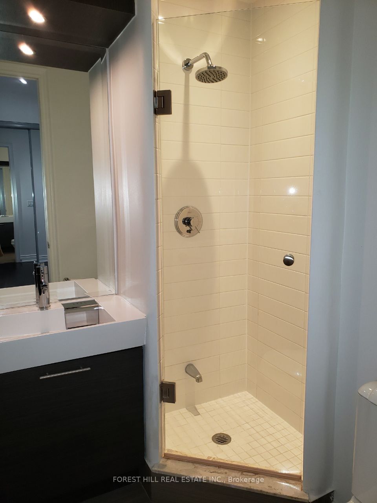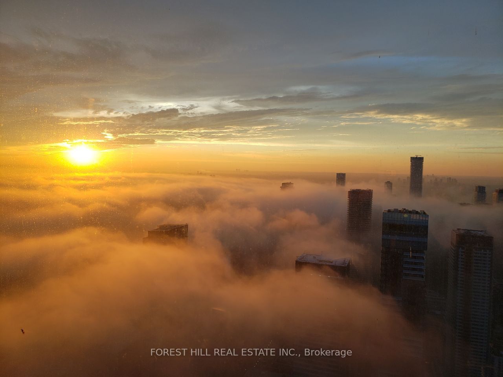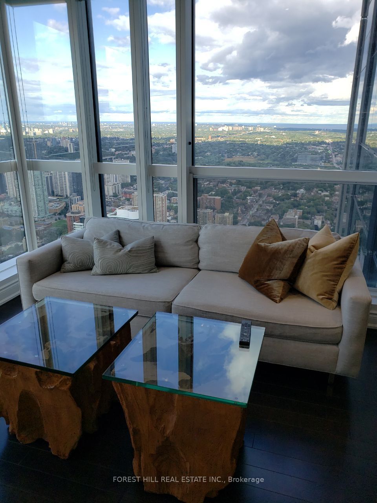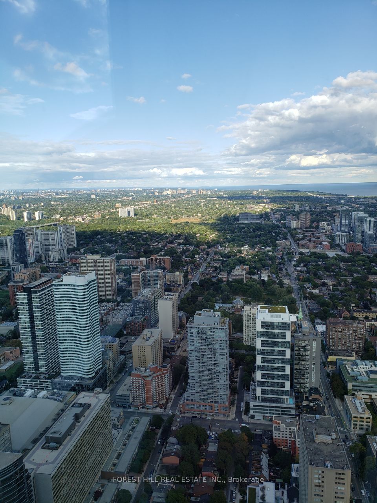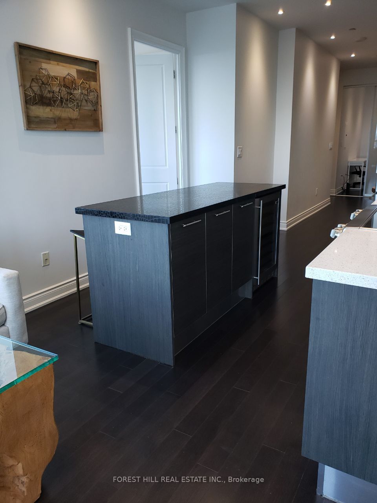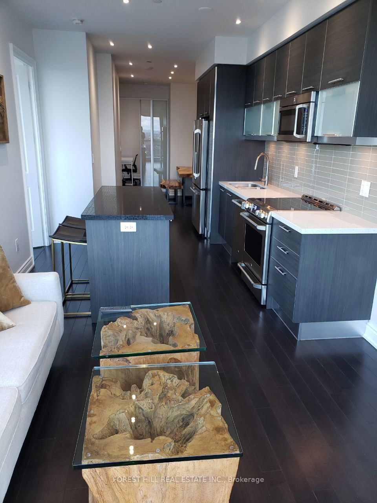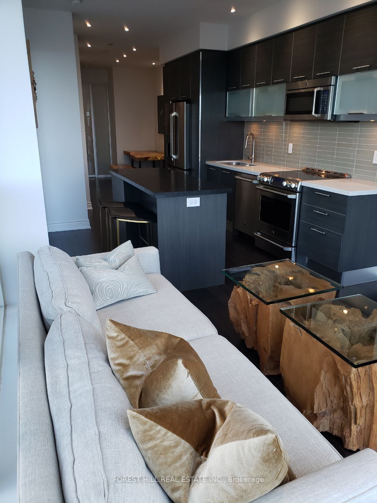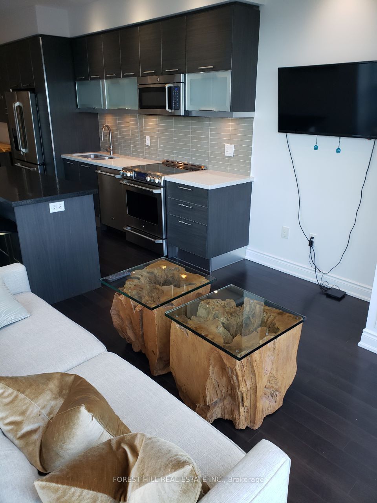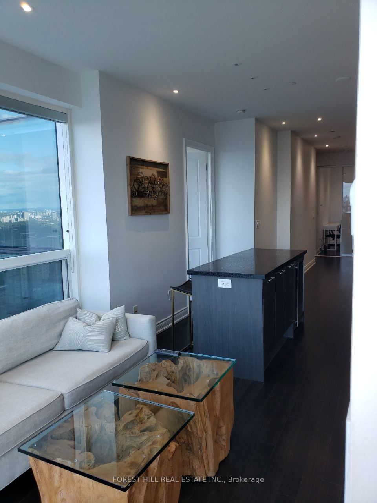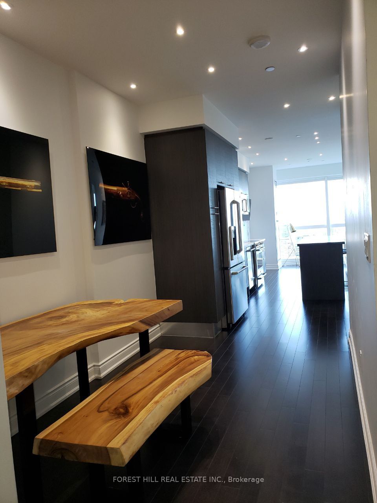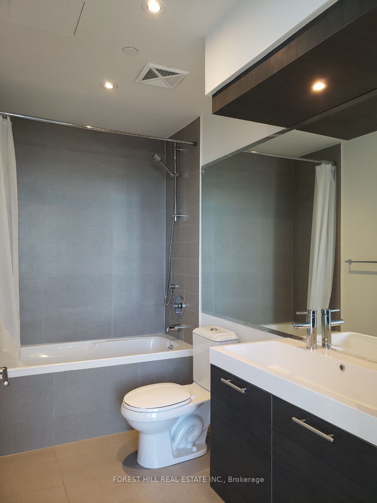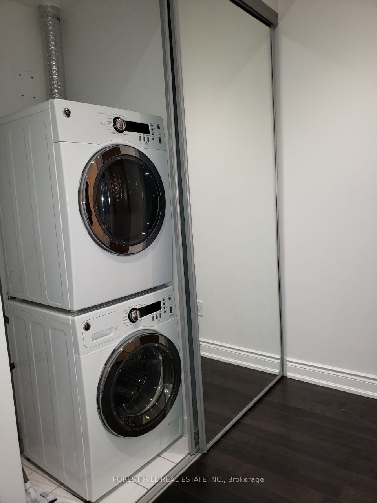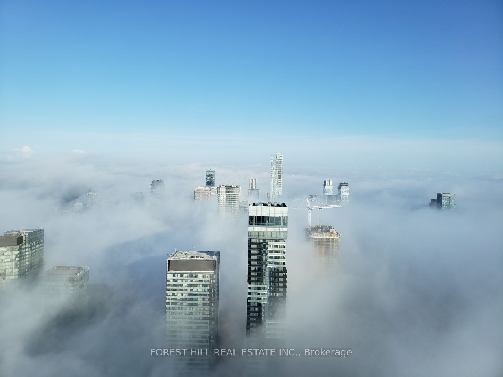
$3,750 /mo
Listed by FOREST HILL REAL ESTATE INC.
Co-op Apartment•MLS #C12192417•New
Room Details
| Room | Features | Level |
|---|---|---|
Primary Bedroom 3.08 × 3.08 m | Hardwood FloorEnsuite BathLarge Window | Flat |
Bedroom 2 2.92 × 2.43 m | Hardwood FloorLarge ClosetSliding Doors | Flat |
Living Room 7.28 × 3.23 m | Hardwood FloorCombined w/DiningLarge Window | Flat |
Dining Room 7.28 × 3.23 m | Hardwood FloorCombined w/LivingLarge Window | Flat |
Kitchen 7.28 × 3.23 m | Hardwood FloorOpen ConceptStainless Steel Appl | Flat |
Client Remarks
Experience Elevated Urban Living In This Stunning Executive 2 Bed 2 Bath Suite On The 74th Floor Of Aura Condominiums One Of Canada's Tallest And Most Prestigious Residential Towers. Nearly 800 Sq Ft Of Sophisticated Space With 10' Ceilings, Floor-To-Ceiling Windows, Wide-Plank Hardwood Floors, Upgraded with Pot Lights, And Breathtaking Unobstructed City Views. Modern Open-Concept Kitchen With Granite Counters, Centre Island, Upgraded Stainless Steel Appliances. Fully Furnished With Quality Furniture, Designer Light Fixtures, Front Load Washer & Dryer, And 1 Premium Parking Space Included. Enjoy World-Class Amenities: 40,000 Sq Ft Aura Fitness, 24-Hour Concierge & Security, Party Rooms, Direct Underground Access To College Subway, 180,000 Sq Ft Of Retail, 24Hr Metro, Food Court, Shops. Steps To U Of T, TMU, Eaton Centre, Major Hospitals & Financial District.
About This Property
388 Yonge Street, Toronto C01, M5B 0A4
Home Overview
Basic Information
Amenities
BBQs Allowed
Bike Storage
Concierge
Elevator
Game Room
Guest Suites
Walk around the neighborhood
388 Yonge Street, Toronto C01, M5B 0A4
Shally Shi
Sales Representative, Dolphin Realty Inc
English, Mandarin
Residential ResaleProperty ManagementPre Construction
 Walk Score for 388 Yonge Street
Walk Score for 388 Yonge Street

Book a Showing
Tour this home with Shally
Frequently Asked Questions
Can't find what you're looking for? Contact our support team for more information.
See the Latest Listings by Cities
1500+ home for sale in Ontario

Looking for Your Perfect Home?
Let us help you find the perfect home that matches your lifestyle
