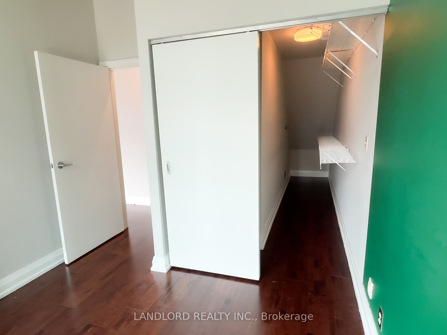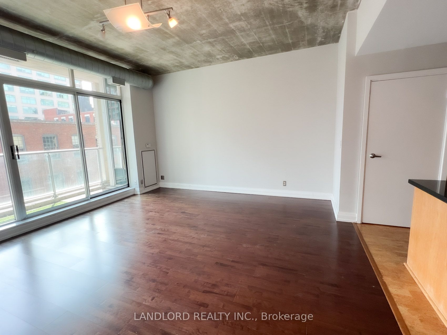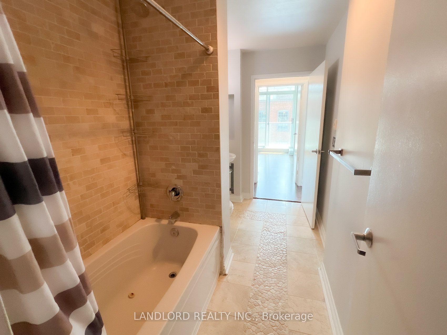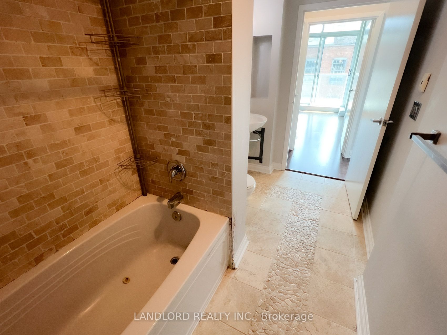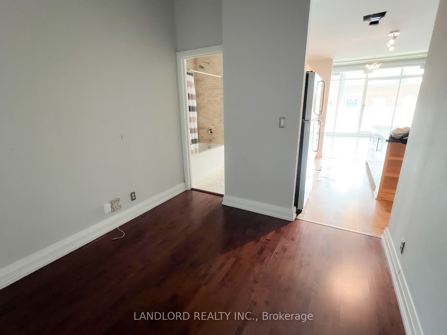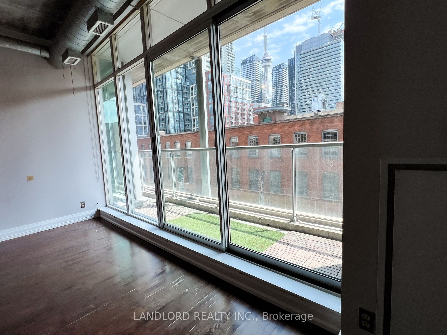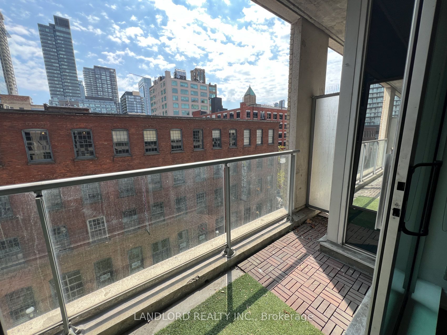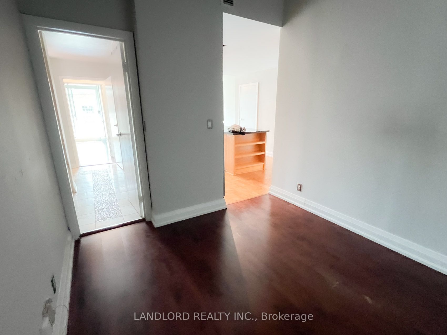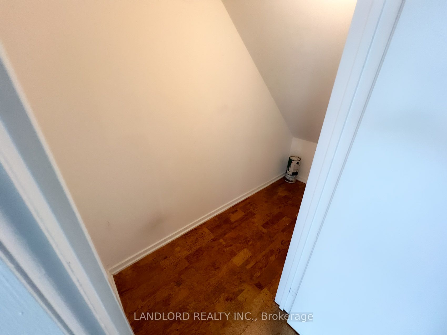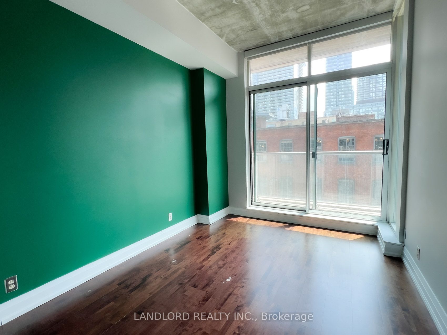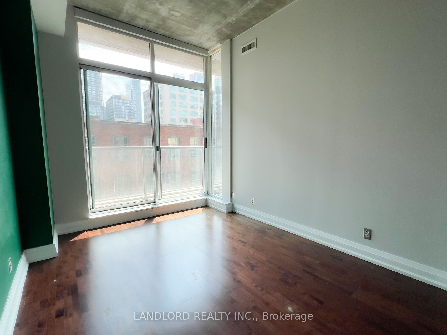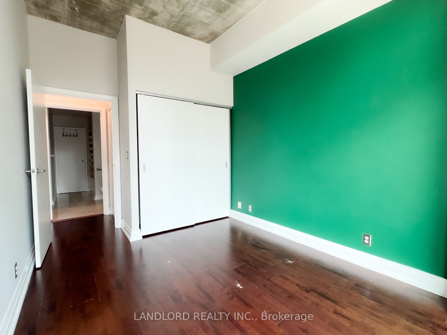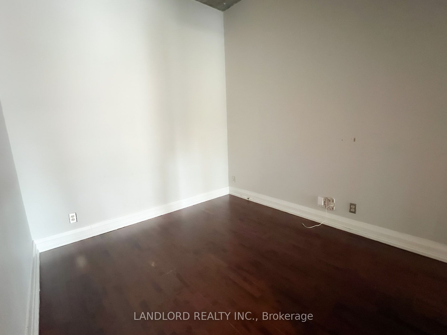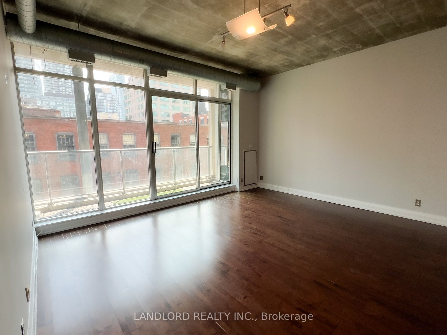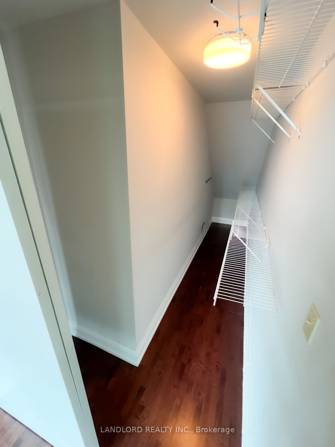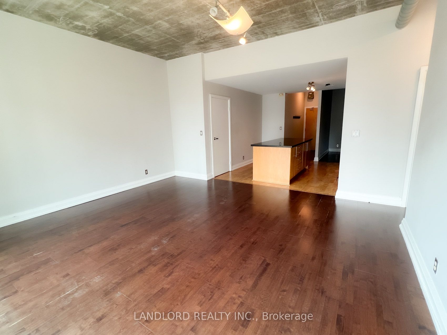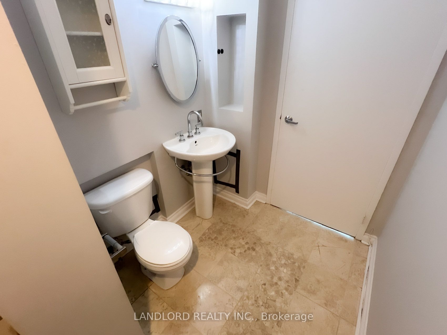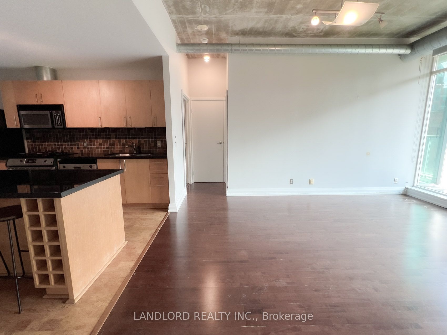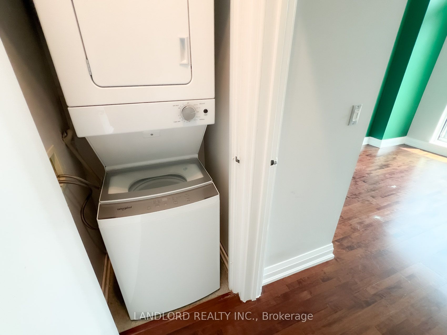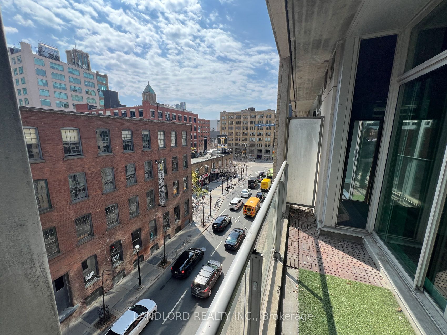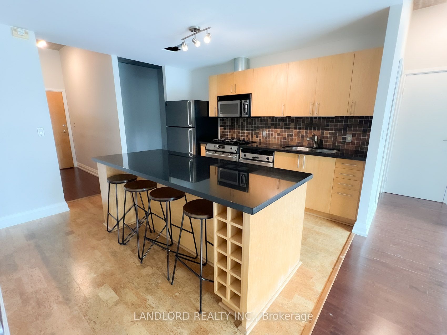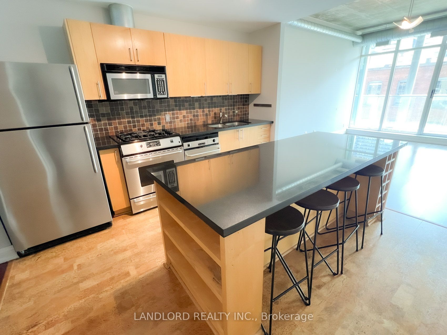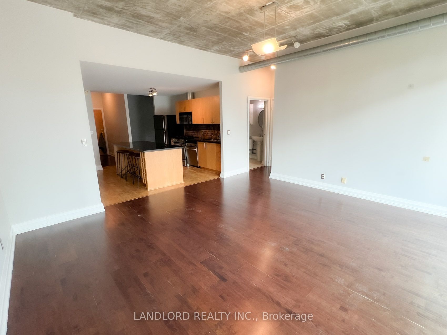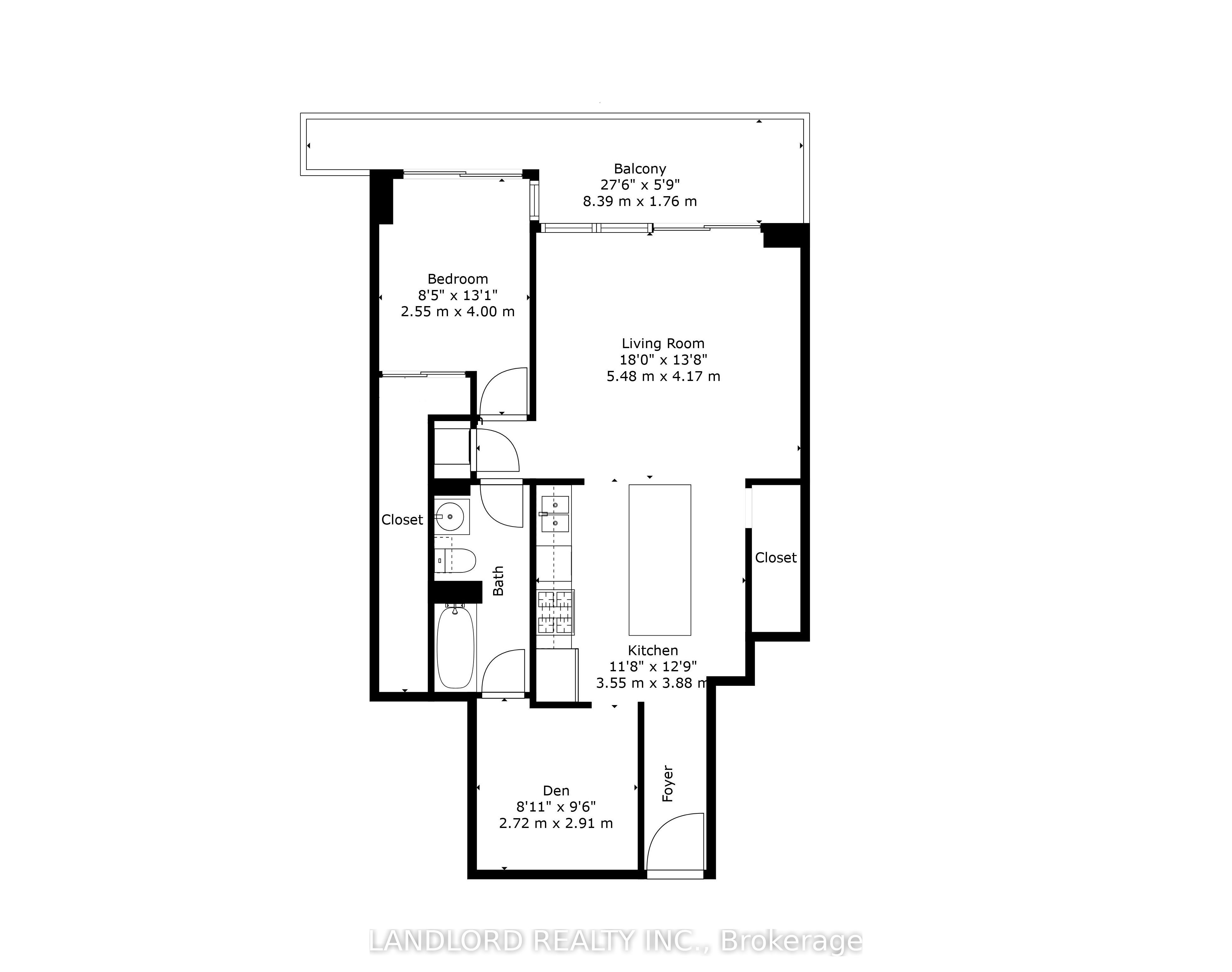
$499,000
Est. Payment
$1,906/mo*
*Based on 20% down, 4% interest, 30-year term
Listed by LANDLORD REALTY INC.
Condo Apartment•MLS #C12108215•New
Included in Maintenance Fee:
CAC
Heat
Water
Price comparison with similar homes in Toronto C01
Compared to 442 similar homes
-24.4% Lower↓
Market Avg. of (442 similar homes)
$660,165
Note * Price comparison is based on the similar properties listed in the area and may not be accurate. Consult licences real estate agent for accurate comparison
Room Details
| Room | Features | Level |
|---|---|---|
Living Room 5.48 × 4.17 m | Flat | |
Dining Room 5.48 × 4.17 m | Flat | |
Kitchen 3.55 × 3.88 m | Flat | |
Bedroom 2.55 × 4 m | Flat |
Client Remarks
Ready to renovate! Suites rarely come available in the sought-after District Lofts building that helped define the modern loft concept. This suite provides the ideal canvas to work with. Refer to floor plan in listing images and listing attachments, all building amenities included in listing photos. Highly efficient layout with ceilings up to 10' and approximately 950sf to work with. Layout offers a distinct kitchen area from large living area that looks south with a view of the CN Tower. Gas supply present. Both the living room and bedroom walk out to a balcony that overlooks Richmond St W and enjoys direct sunlight from late morning until well into the afternoon. The bedroom offers an incredibly deep walk-in closet to improve, or annex the widest portion of it to create a larger bedroom. Long-length bathroom affords many possibilities for a spa-like bathroom, and walks through to the separate and enclosed den. Den shares the full length of the entry hallway wall that could be removed to open up the space to the kitchen, or leave as-is and enjoy the greater privacy from the building's hallway. Storage on west side of kitchen ideal as pantry or alternative to storage locker. Enquire with listing agent for examples of the fine work others have done with this versatile suite type. The building is the winner of the 2003 City of Toronto Architecture and Urban Design Award of Excellence and an Innovative Building Award from the CMHC.
About This Property
388 Richmond Street, Toronto C01, M5V 3P1
Home Overview
Basic Information
Walk around the neighborhood
388 Richmond Street, Toronto C01, M5V 3P1
Shally Shi
Sales Representative, Dolphin Realty Inc
English, Mandarin
Residential ResaleProperty ManagementPre Construction
Mortgage Information
Estimated Payment
$0 Principal and Interest
 Walk Score for 388 Richmond Street
Walk Score for 388 Richmond Street

Book a Showing
Tour this home with Shally
Frequently Asked Questions
Can't find what you're looking for? Contact our support team for more information.
See the Latest Listings by Cities
1500+ home for sale in Ontario

Looking for Your Perfect Home?
Let us help you find the perfect home that matches your lifestyle
