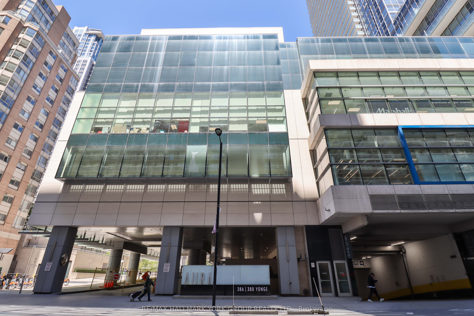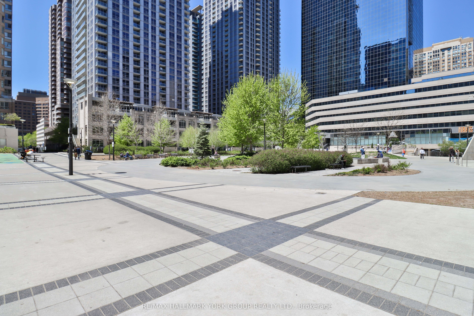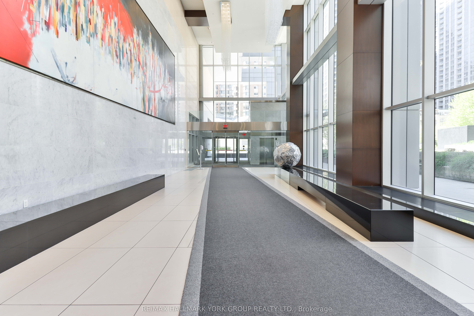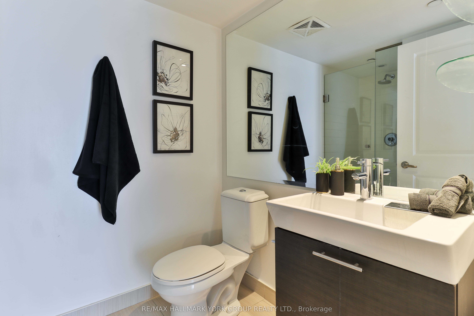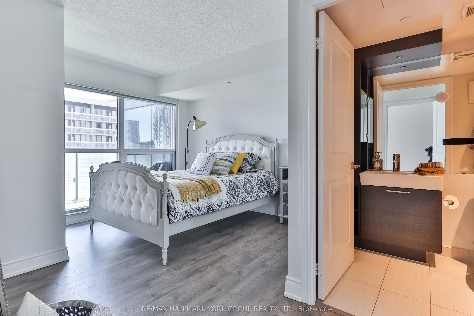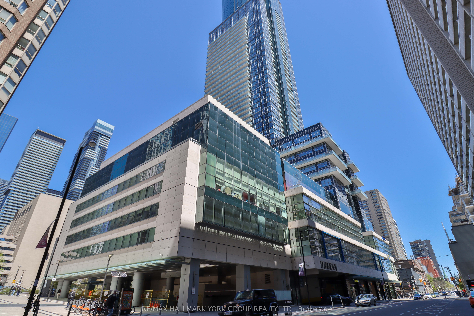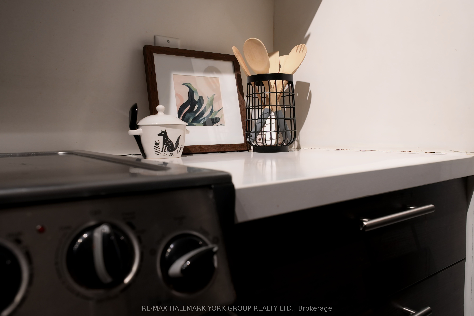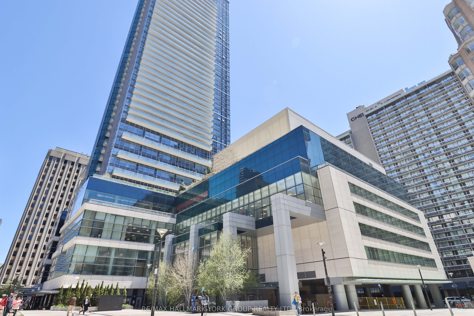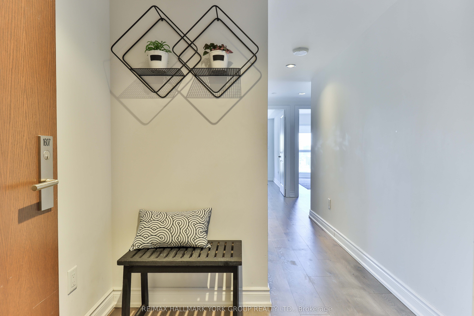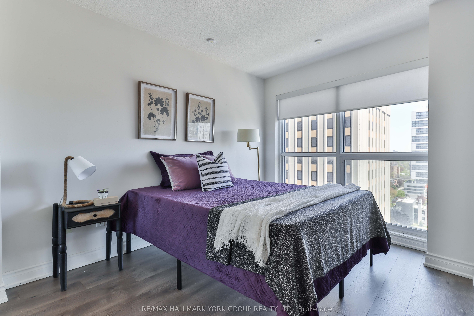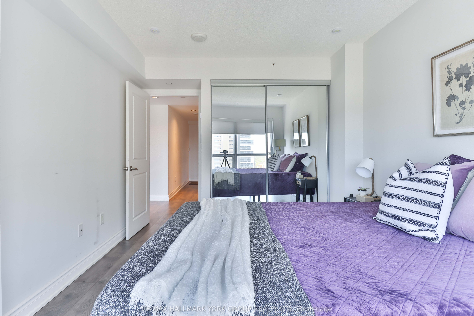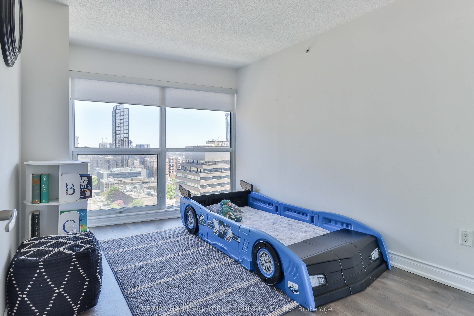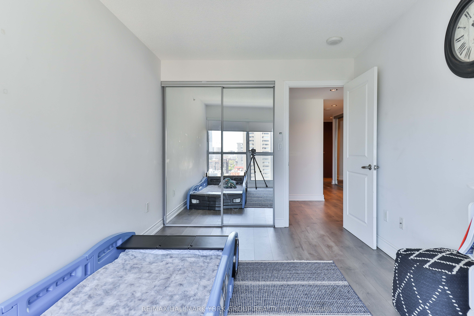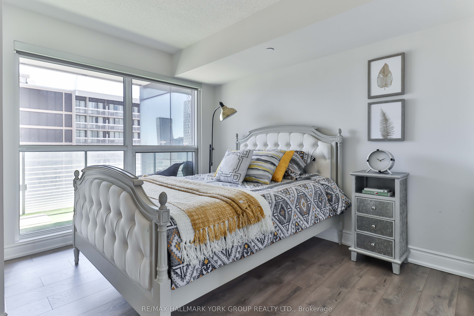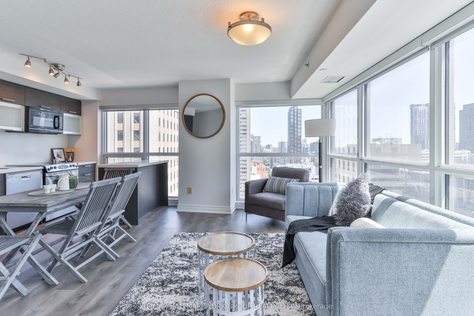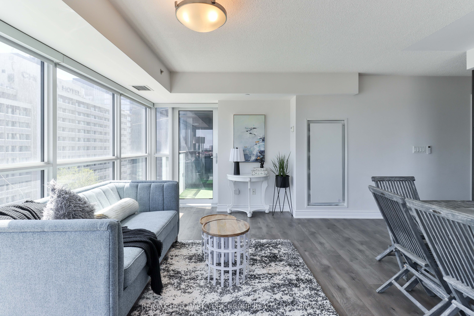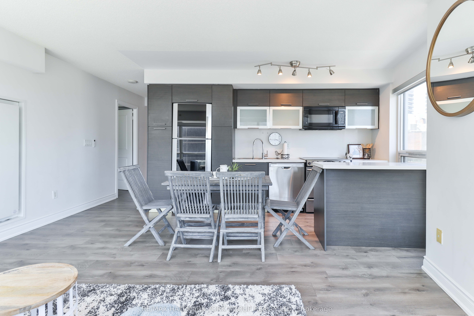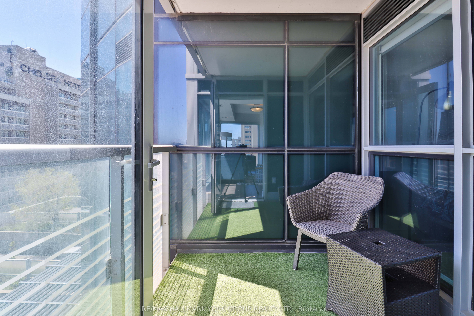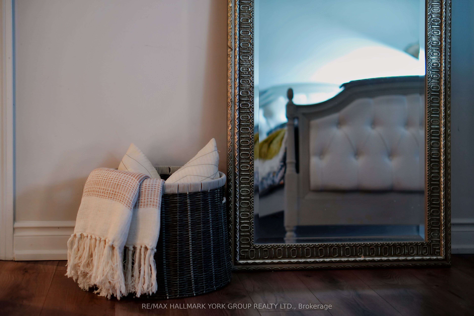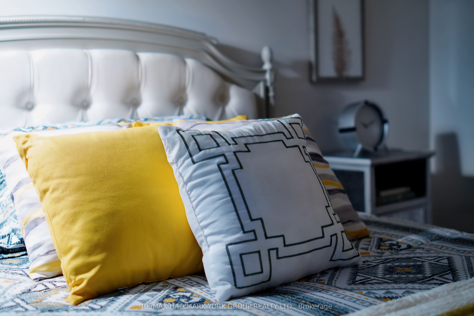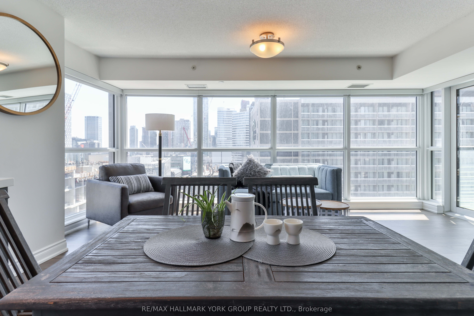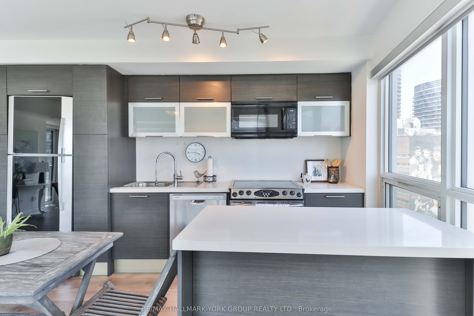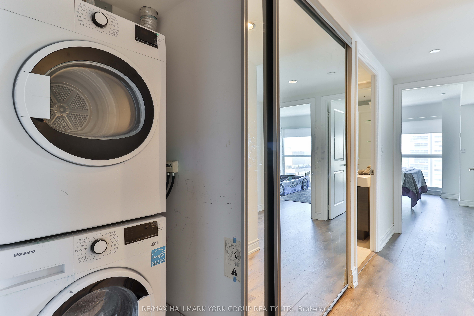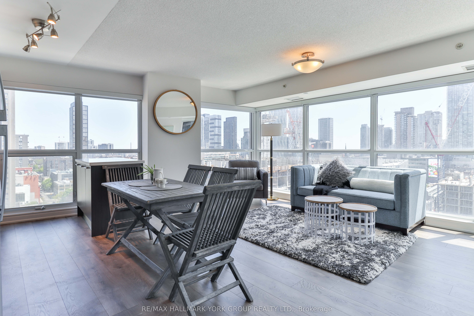
$1,199,000
Est. Payment
$4,579/mo*
*Based on 20% down, 4% interest, 30-year term
Listed by RE/MAX HALLMARK YORK GROUP REALTY LTD.
Condo Apartment•MLS #C12148215•Price Change
Included in Maintenance Fee:
Water
Heat
CAC
Building Insurance
Parking
Common Elements
Price comparison with similar homes in Toronto C01
Compared to 238 similar homes
10.6% Higher↑
Market Avg. of (238 similar homes)
$1,083,951
Note * Price comparison is based on the similar properties listed in the area and may not be accurate. Consult licences real estate agent for accurate comparison
Room Details
| Room | Features | Level |
|---|---|---|
Bedroom 3.86 × 2.8 m | LaminateClosetLarge Window | Main |
Living Room 5.55 × 3.44 m | Combined w/DiningLarge WindowW/O To Balcony | Main |
Dining Room 5.55 × 3.44 m | Combined w/LivingLaminateSE View | Main |
Kitchen 4.04 × 2.28 m | Centre IslandStainless Steel ApplOpen Concept | Main |
Primary Bedroom 4.37 × 3.4 m | LaminateWalk-In Closet(s)4 Pc Ensuite | Main |
Bedroom 4.14 × 3.04 m | LaminateClosetLarge Window | Main |
Client Remarks
Rarely Offered Southeast Corner 3 Bedroom, 2 Bathroom Suite At The Iconic Aura At College Park. Approx. 1,068 Sq Ft Plus A Balcony, Showcasing Beautiful City And Lake Views From The Main Living Areas And Bedrooms. The Bright, Open-Concept Layout Features Soaring Windows, Allowing Natural Light To Fill The Space. Recently Updated With New Laminate Flooring Throughout, Combined With Remote-Controlled Motorized Window Coverings, This Home Offers A Perfect Blend Of Style And Comfort. The Modern Kitchen Features Stainless Steel Appliances, Sleek Cabinetry, Soft Close Drawers And A Centre Island, Ideal For Everyday Dining. The Spacious Primary Bedroom Offers A Walk-In Closet And A 4-Piece Ensuite. Two Additional Bedrooms Enjoy East-Facing Views And Share A Stylish 3-Piece Bathroom, Perfect For Family, Guests, Or A Home Office. Aura Residents Enjoy Direct Underground Access To College Park Subway Station And 180,000 Sq Ft Of Retail. Aura Offers 5-Star Amenities Including 24-Hour Concierge, Gym, Party/Meeting Rooms, Guest Suites, Rooftop Garden With BBQ, Cyber Lounge, And Home Theatre. Steps To UofT, TMU, Eaton Centre, Hospitals, Financial District, Parks, And More. Includes 1 Parking & 1 Locker.
About This Property
386 Yonge Street, Toronto C01, M5B 0A5
Home Overview
Basic Information
Amenities
Bike Storage
Concierge
Game Room
Guest Suites
Rooftop Deck/Garden
Party Room/Meeting Room
Walk around the neighborhood
386 Yonge Street, Toronto C01, M5B 0A5
Shally Shi
Sales Representative, Dolphin Realty Inc
English, Mandarin
Residential ResaleProperty ManagementPre Construction
Mortgage Information
Estimated Payment
$0 Principal and Interest
 Walk Score for 386 Yonge Street
Walk Score for 386 Yonge Street

Book a Showing
Tour this home with Shally
Frequently Asked Questions
Can't find what you're looking for? Contact our support team for more information.
See the Latest Listings by Cities
1500+ home for sale in Ontario

Looking for Your Perfect Home?
Let us help you find the perfect home that matches your lifestyle
