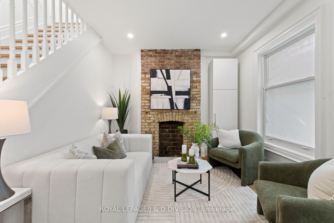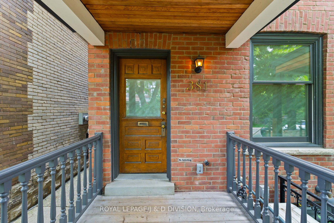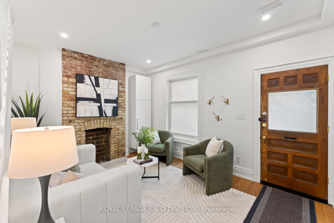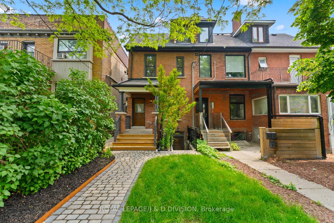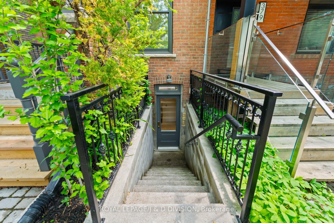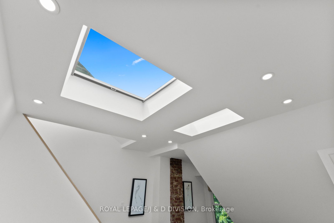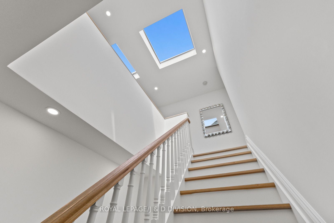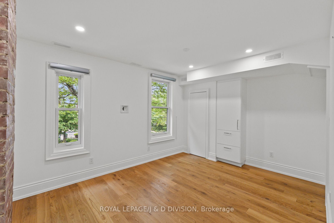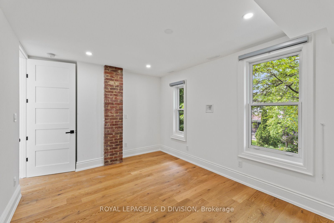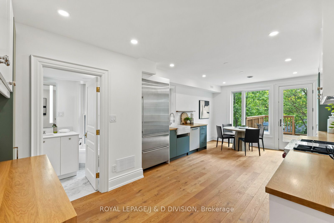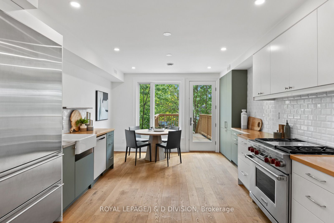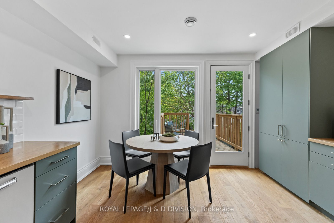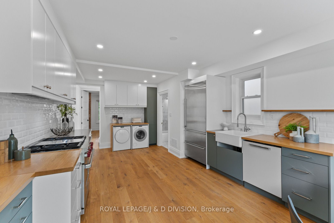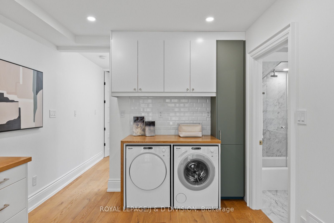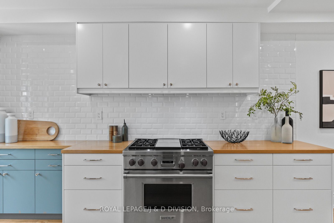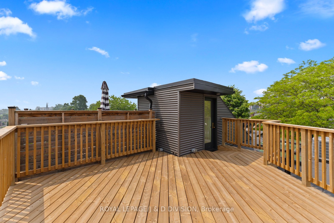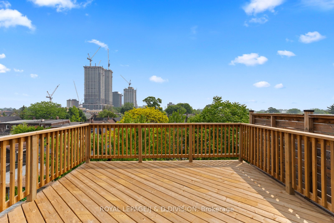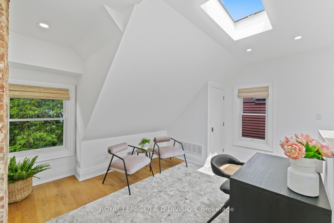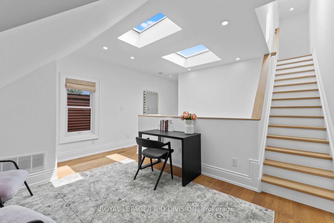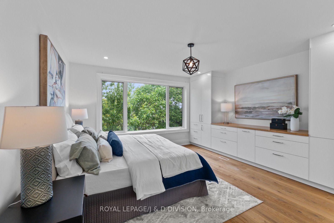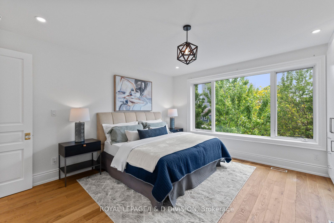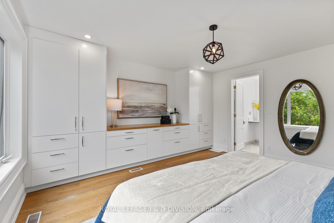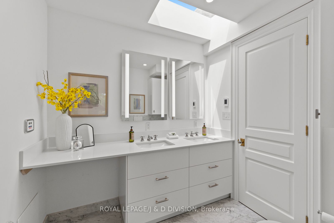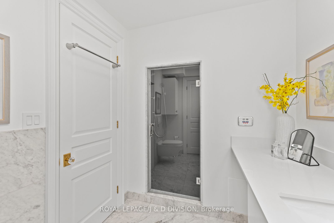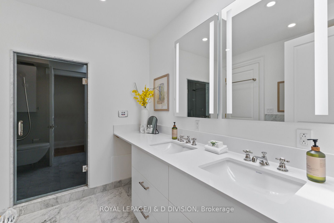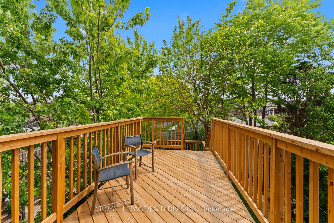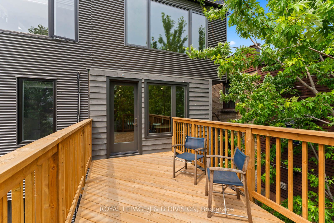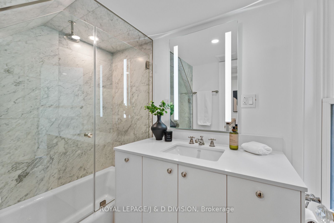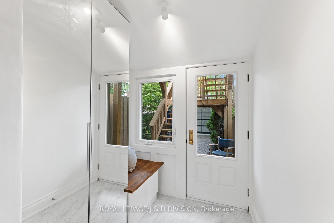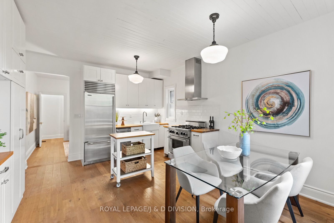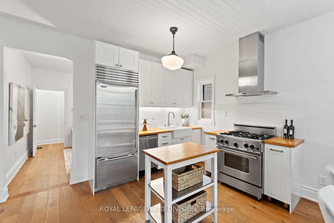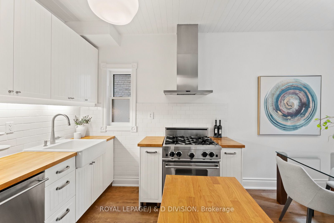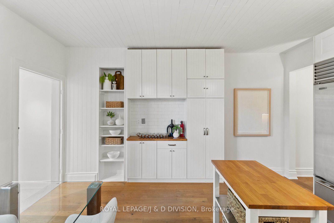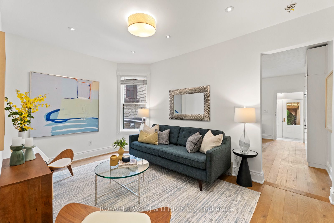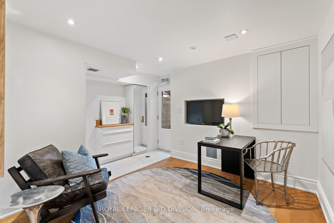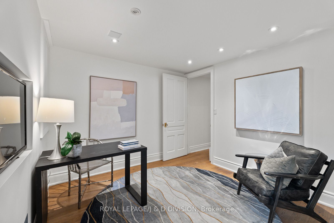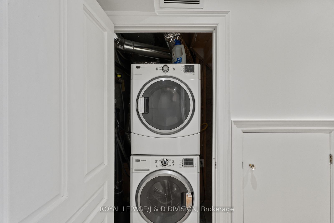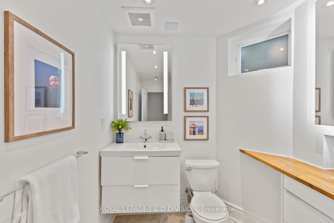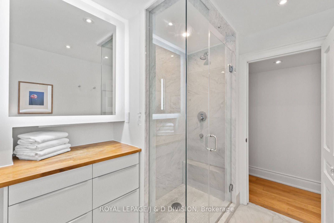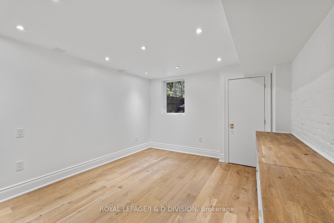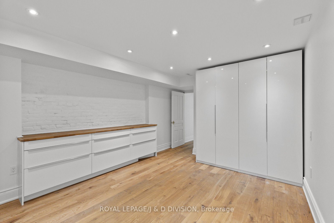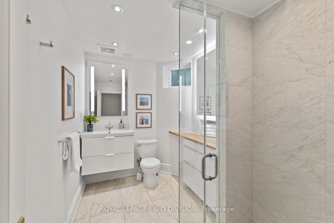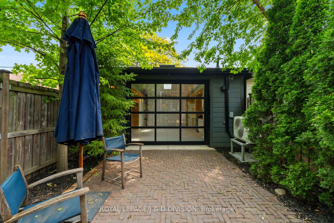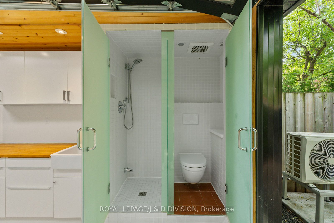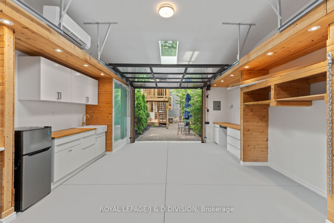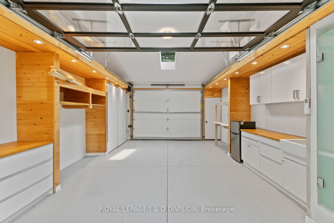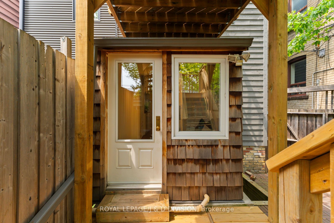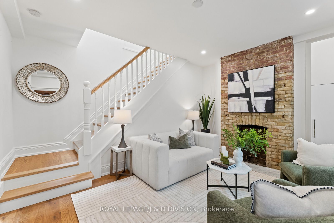
$2,395,000
Est. Payment
$9,147/mo*
*Based on 20% down, 4% interest, 30-year term
Listed by ROYAL LEPAGE/J & D DIVISION
Semi-Detached •MLS #C12209442•New
Price comparison with similar homes in Toronto C01
Compared to 5 similar homes
-2.1% Lower↓
Market Avg. of (5 similar homes)
$2,445,360
Note * Price comparison is based on the similar properties listed in the area and may not be accurate. Consult licences real estate agent for accurate comparison
Room Details
| Room | Features | Level |
|---|---|---|
Living Room 4.6 × 3.4 m | Hardwood FloorRecessed LightingLarge Window | Main |
Bedroom 2 4.55 × 3.25 m | B/I ClosetHardwood FloorRecessed Lighting | Second |
Kitchen 6.99 × 3.84 m | Eat-in KitchenW/O To BalconyRecessed Lighting | Second |
Primary Bedroom 4.65 × 4.5 m | Picture WindowB/I Vanity4 Pc Ensuite | Third |
Kitchen 4.75 × 3.91 m | W/O To PatioStainless Steel ApplEat-in Kitchen | Main |
Living Room 4.67 × 3.12 m | Hardwood FloorRecessed LightingWindow | Main |
Client Remarks
Tucked into the heart of Dufferin Grove, this exquisitely renovated two-unit residence - with an additional fully detached laneway studio - offers an exceptional blend of luxury living and income potential. Step into a charming front living room with original brick fireplace, wide-plank hardwood floors, and soaring 9' ceilings. Upstairs, the second floor features a stunning eat-in kitchen with premium appliances, wood countertops, and beveled subway tile that offers a walkout to a private deck beneath mature trees as well as a serene bedroom with garden views. A marble-clad bathroom with glass-enclosed shower and Miele ensuite laundry complete this level. The third floor offers a light-filled primary bedroom with custom millwork cabinetry, a full wall of windows, a spa-style bathroom with double sinks and grey-stone shower, and a gabled family room leading to a rooftop terrace with sweeping 180 degree city views. The main-floor/lower-level suite - privately accessed from the backyard - is equally refined. A chefs kitchen with Wolf, Monogram, and Sub-Zero appliances, center island, and wall-to-wall cabinetry opens to an elegant living/dining area. Downstairs, two bedrooms with custom built-ins share a marble bathroom and in-suite laundry. A secondary entrance to this unit enhances flexibility. In the backyard, a stylish laneway studio boasts 11' ceilings, built-in workspaces, a kitchenette, and a bathroom - ideal as a home office or income-generating rental. Steps from Bloor and College Streets, Dufferin Grove Park, the new Bloor Collegiate Institute and the Lansdowne Subway Station, this is a rare opportunity to live stylishly while building long-term value in one of Toronto's most sought-after communities. (Seller does not represent Retrofit status of the property)
About This Property
381 St Clarens Avenue, Toronto C01, M6H 3W2
Home Overview
Basic Information
Walk around the neighborhood
381 St Clarens Avenue, Toronto C01, M6H 3W2
Shally Shi
Sales Representative, Dolphin Realty Inc
English, Mandarin
Residential ResaleProperty ManagementPre Construction
Mortgage Information
Estimated Payment
$0 Principal and Interest
 Walk Score for 381 St Clarens Avenue
Walk Score for 381 St Clarens Avenue

Book a Showing
Tour this home with Shally
Frequently Asked Questions
Can't find what you're looking for? Contact our support team for more information.
See the Latest Listings by Cities
1500+ home for sale in Ontario

Looking for Your Perfect Home?
Let us help you find the perfect home that matches your lifestyle
