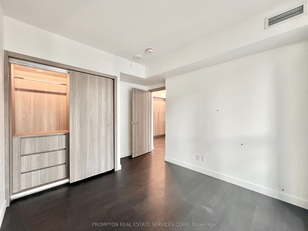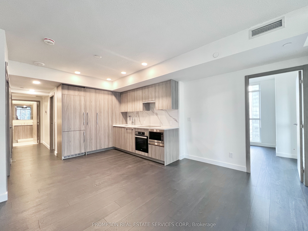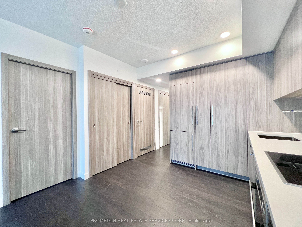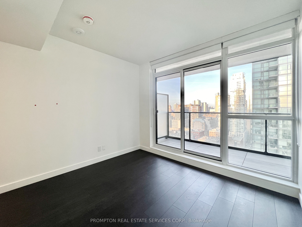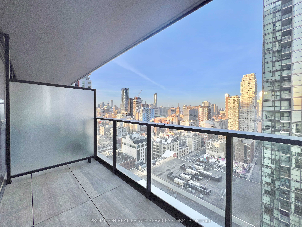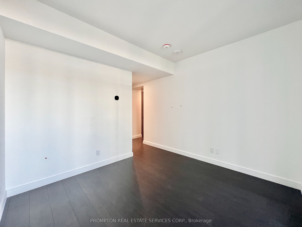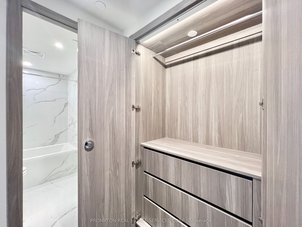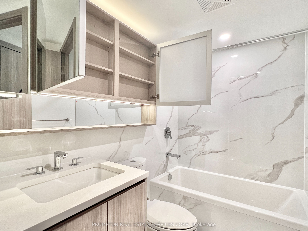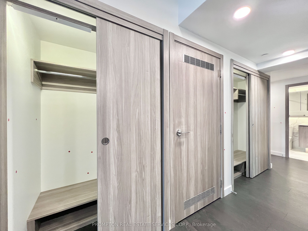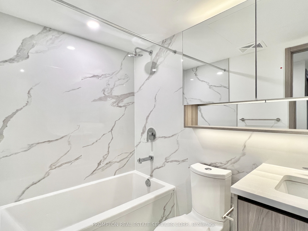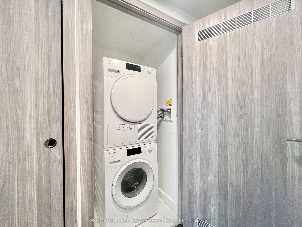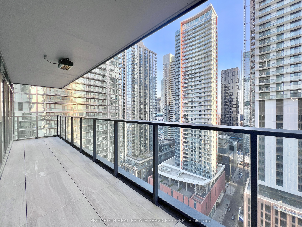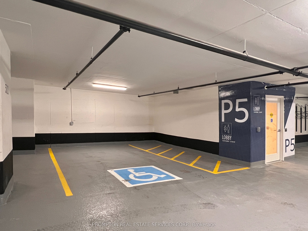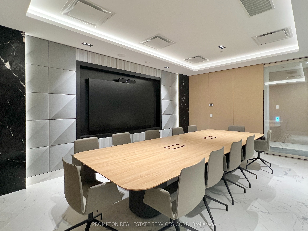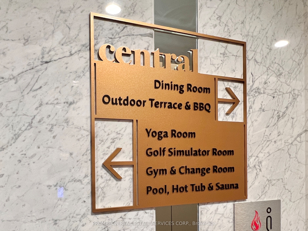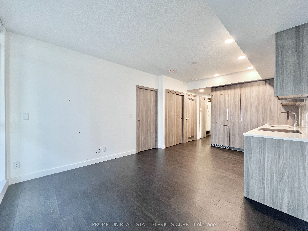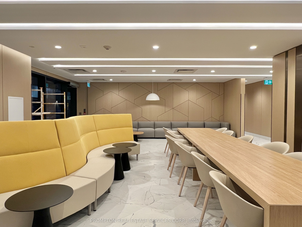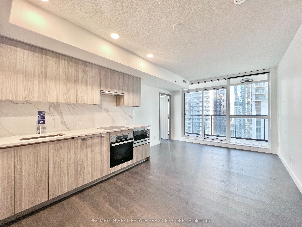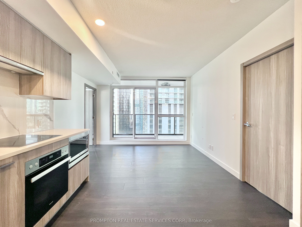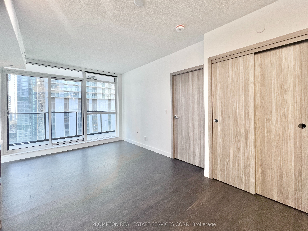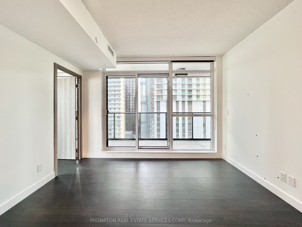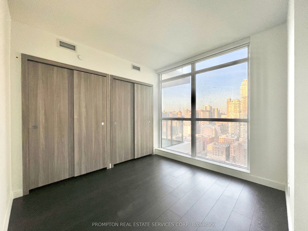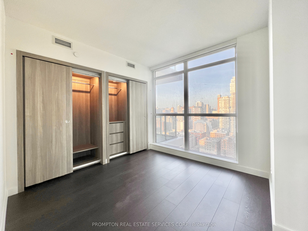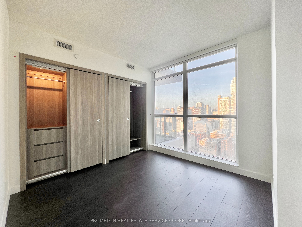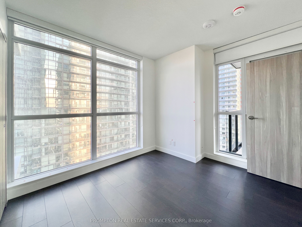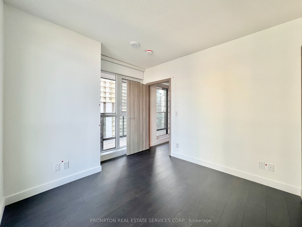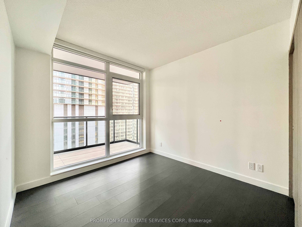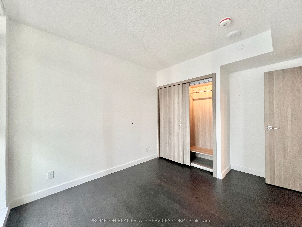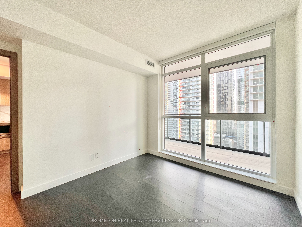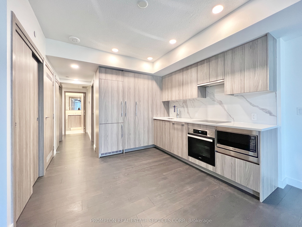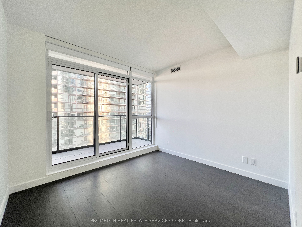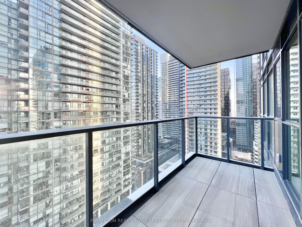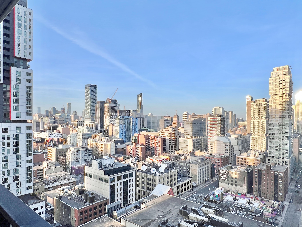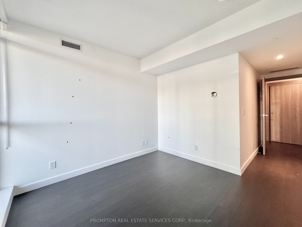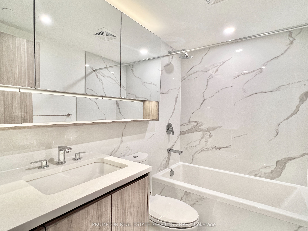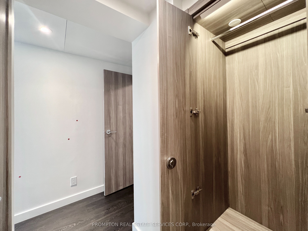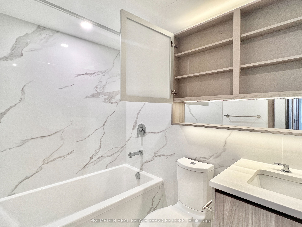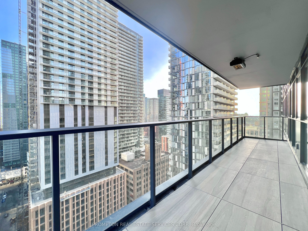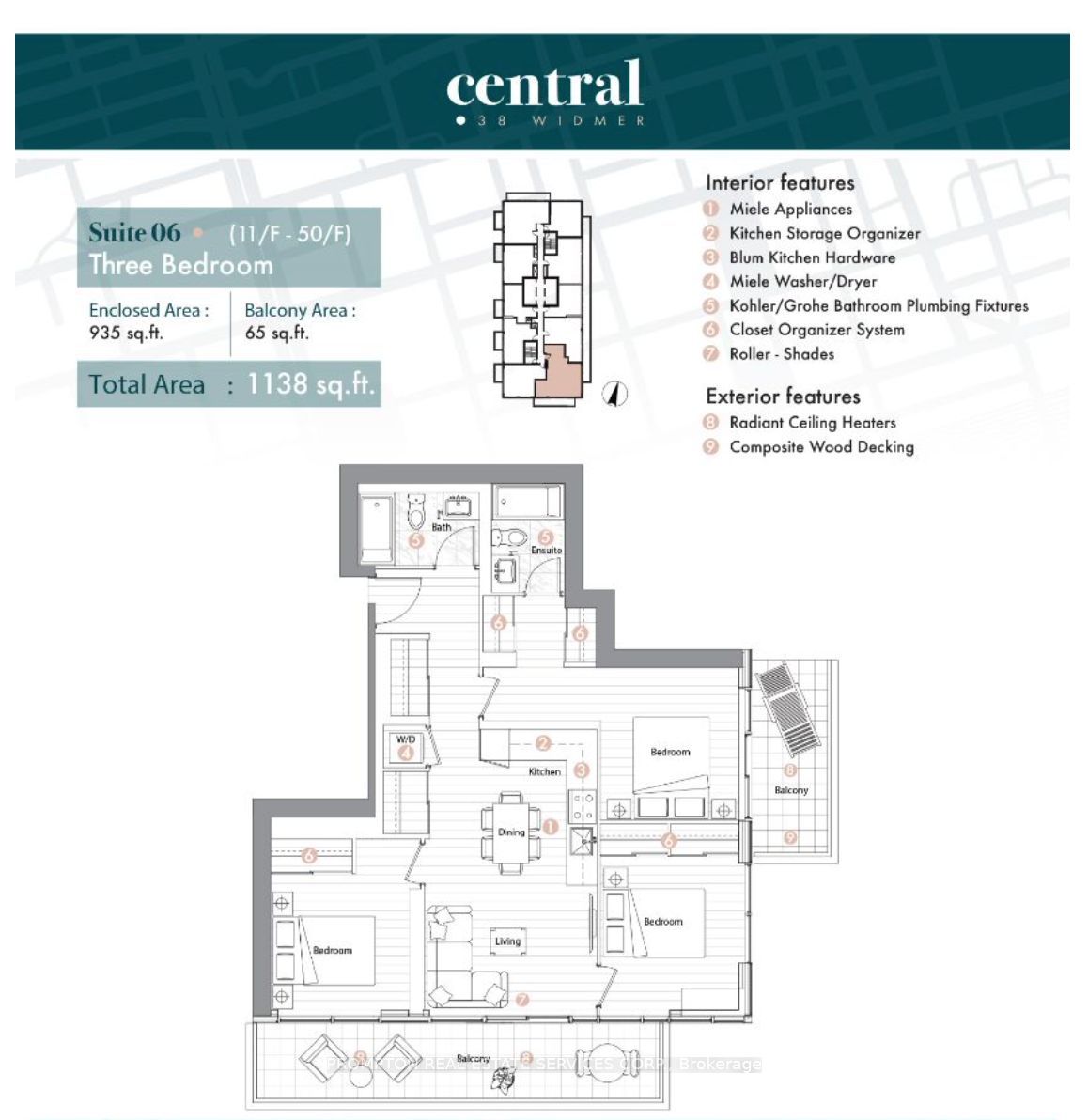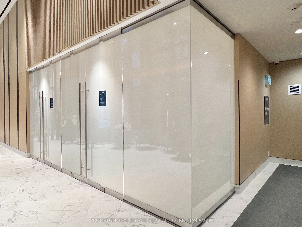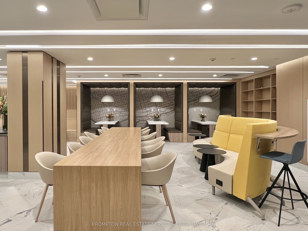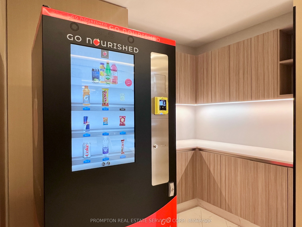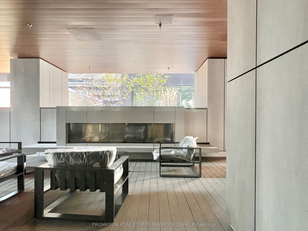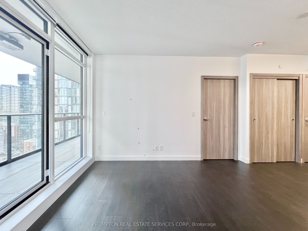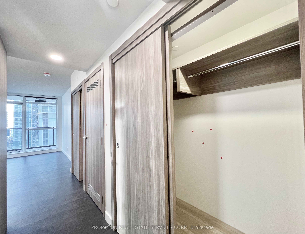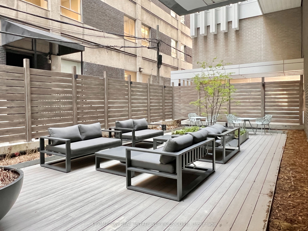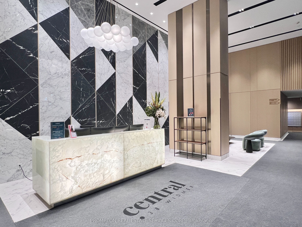
$4,500 /mo
Listed by PROMPTON REAL ESTATE SERVICES CORP.
Condo Apartment•MLS #C12222422•New
Room Details
| Room | Features | Level |
|---|---|---|
Kitchen | Combined w/DiningB/I AppliancesQuartz Counter | Flat |
Dining Room | Combined w/KitchenOpen ConceptLaminate | Flat |
Living Room | Window Floor to CeilingW/O To BalconyLaminate | Flat |
Primary Bedroom | Window Floor to CeilingCloset OrganizersLaminate | Flat |
Bedroom 2 | Window Floor to CeilingCloset OrganizersLaminate | Flat |
Bedroom 3 | Window Floor to CeilingCloset OrganizersLaminate | Flat |
Client Remarks
Beautiful 3-Bedroom, 2-Bathroom corner unit + 1 extra large EV parking located at CENTRAL by Concord - a 1-year new smart building in the heart of downtown and steps to Toronto's tech hub! Enjoy a spacious split bedroom layout with a separate living and dining area and fantastic south east city views. Thoughtful design throughout the unit include Miele appliances, built-in closet organizers, and 2 spa-like bathrooms with an oversized medicine cabinet offering plenty of storage. Access to innovative amenities: Co-working lounge with wi-fi access, conference room, fitness centre, yoga studio, golf simulator, spectacular indoor/outdoor pool with theatre, refridgerated parcel storage, EV charger, visitor parking & more! A truly CENTRAL location with everything outside your front door! 5-10 min walk to Osgood & St. Andrew subway station, Queen & King streetcars, trendy restaurants & cafes, supermarkets (No Frills, City Market & Fresh and Wild), Queen West Shops, Goodlife Fitness, Barry's Fitness, Princess of Wales Theatre, Four Seasons Performing Centre, Roy Thompson Hall, TIFF Lightbox, OCAD, and Rogers Centre. Less than 15 min walk to The Well shops & restaurants, Metro Toronto Convention Centre, Financial district, and Union Station (VIA/Go Transit/UP Express), and a short 20 minute walk to University Health Network and Hospitals. Move in between July 1st - August 1st!
About This Property
38 Widmer Street, Toronto C01, M5V 0P7
Home Overview
Basic Information
Amenities
Bus Ctr (WiFi Bldg)
Exercise Room
Media Room
Outdoor Pool
Visitor Parking
Bike Storage
Walk around the neighborhood
38 Widmer Street, Toronto C01, M5V 0P7
Shally Shi
Sales Representative, Dolphin Realty Inc
English, Mandarin
Residential ResaleProperty ManagementPre Construction
 Walk Score for 38 Widmer Street
Walk Score for 38 Widmer Street

Book a Showing
Tour this home with Shally
Frequently Asked Questions
Can't find what you're looking for? Contact our support team for more information.
See the Latest Listings by Cities
1500+ home for sale in Ontario

Looking for Your Perfect Home?
Let us help you find the perfect home that matches your lifestyle
