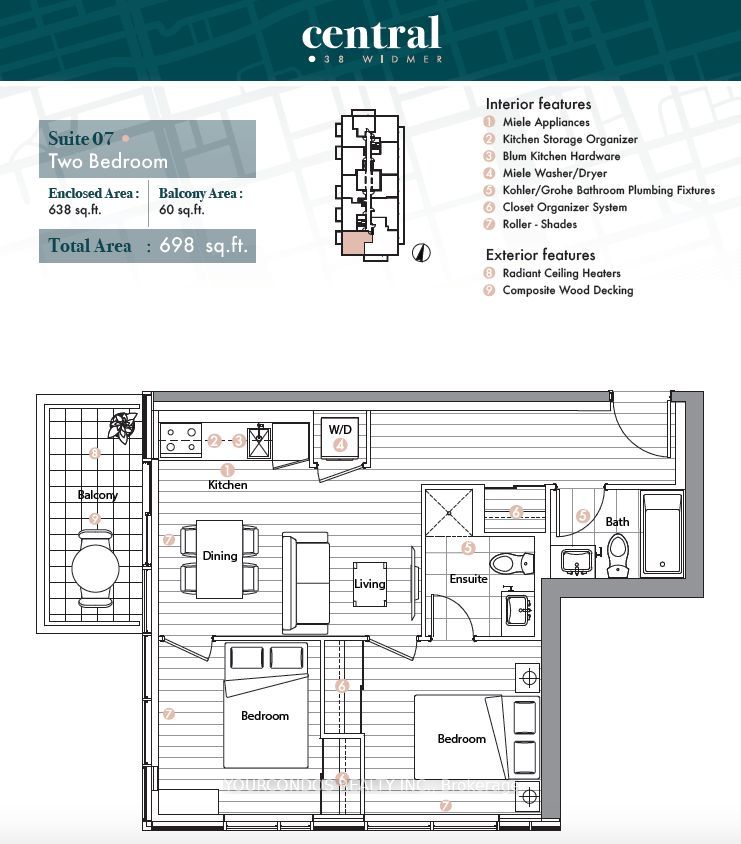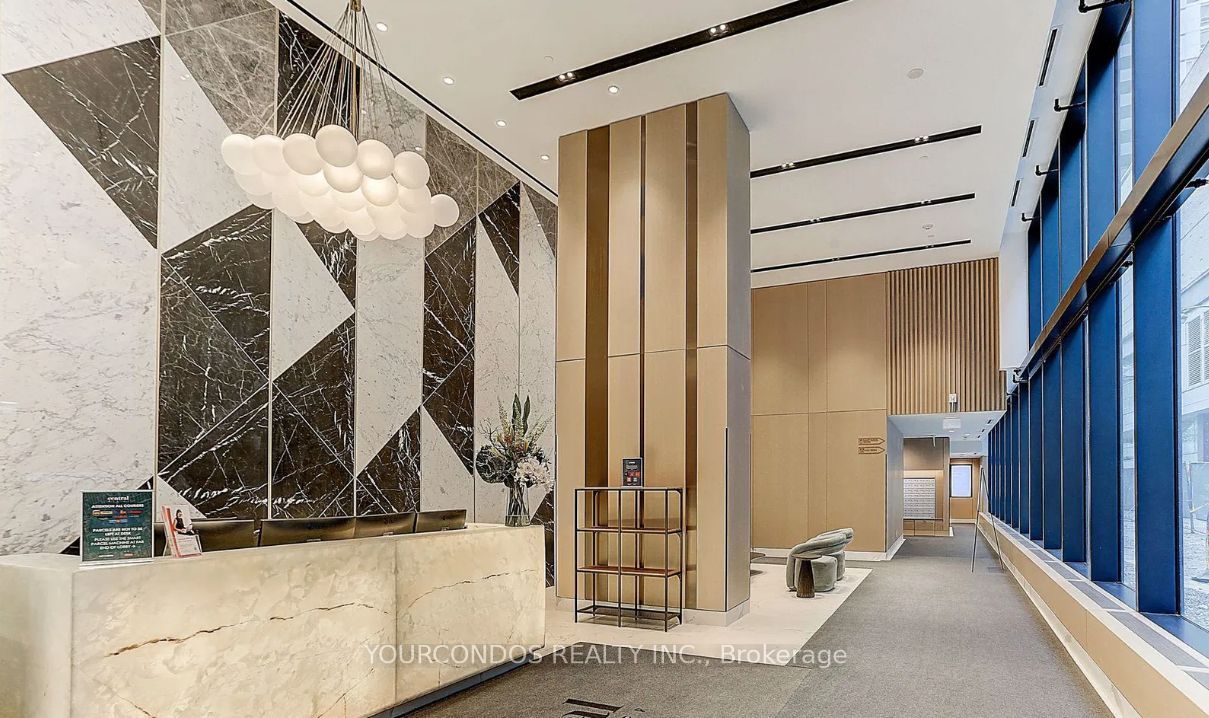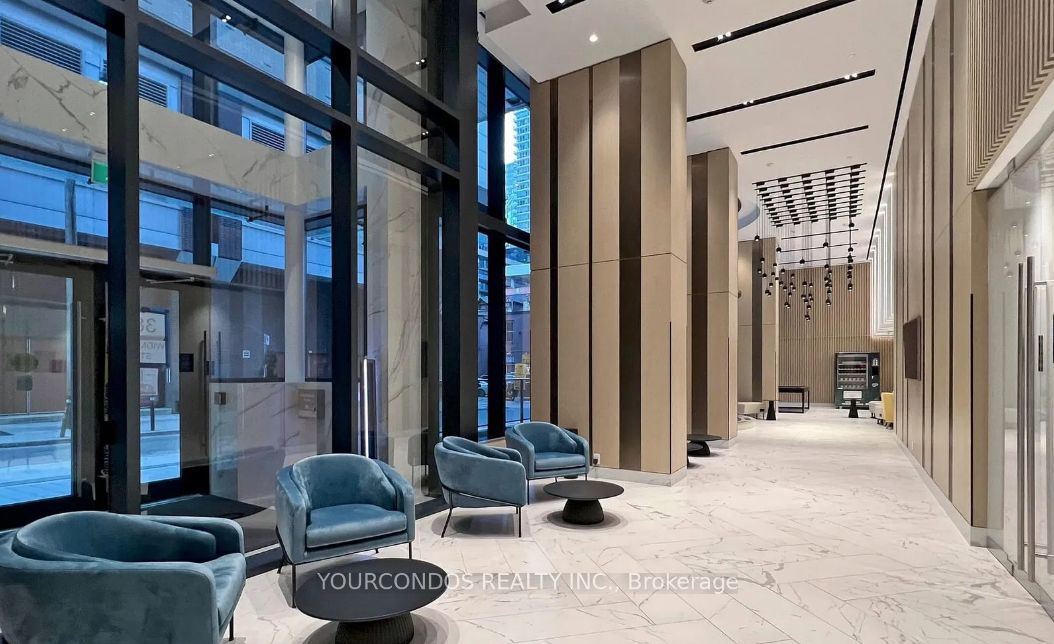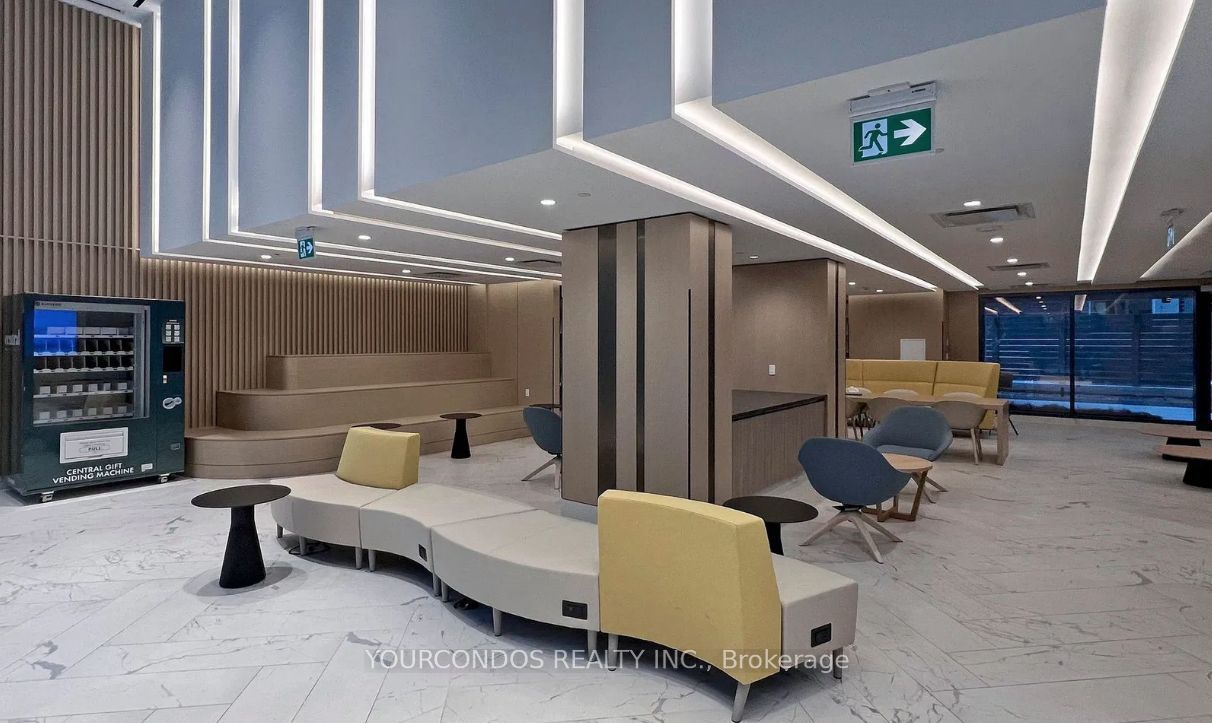
$3,050 /mo
Listed by YOURCONDOS REALTY INC.
Condo Apartment•MLS #C12028504•Leased
Room Details
| Room | Features | Level |
|---|---|---|
Living Room 4.78 × 3.57 m | LaminateCombined w/DiningOpen Concept | Flat |
Dining Room 4.78 × 3.57 m | LaminateCombined w/KitchenW/O To Balcony | Flat |
Kitchen 4.78 × 3.57 m | LaminateB/I AppliancesBacksplash | Flat |
Primary Bedroom 3.02 × 3 m | LaminateCloset Organizers3 Pc Ensuite | Flat |
Bedroom 2 3.14 × 2.88 m | LaminateCloset OrganizersWindow Floor to Ceiling | Flat |
Client Remarks
Welcome To Central Condos By Concord, Located In The Heart Of The Entertainment District And Toronto's Tech Hub. South/West Corner Two Bedrooms & Two Bathrooms Unit Offers Efficient Suite Layout With Laminate Flooring Throughout And Floor To Ceiling Windows With Ample Of Natural Sunlight. Modern Kitchen With B/I Appliances From Miele And Calacatta Kitchen Backsplash. Built In Closet Organizers And Heated Fully Decked Balcony. Primary Bedroom With 3 Piece Ensuite Bathroom. Steps To Toronto's Premium Restaurants And Bars, Queen Street Shopping. Minutes To PATH, St Andrew Subway Station, Financial District And U Of T And All Other Daily Essentials.
About This Property
38 Widmer Street, Toronto C01, M5V 0P7
Home Overview
Basic Information
Amenities
Concierge
Elevator
Gym
Exercise Room
Party Room/Meeting Room
Walk around the neighborhood
38 Widmer Street, Toronto C01, M5V 0P7
Shally Shi
Sales Representative, Dolphin Realty Inc
English, Mandarin
Residential ResaleProperty ManagementPre Construction
 Walk Score for 38 Widmer Street
Walk Score for 38 Widmer Street

Book a Showing
Tour this home with Shally
Frequently Asked Questions
Can't find what you're looking for? Contact our support team for more information.
See the Latest Listings by Cities
1500+ home for sale in Ontario

Looking for Your Perfect Home?
Let us help you find the perfect home that matches your lifestyle


