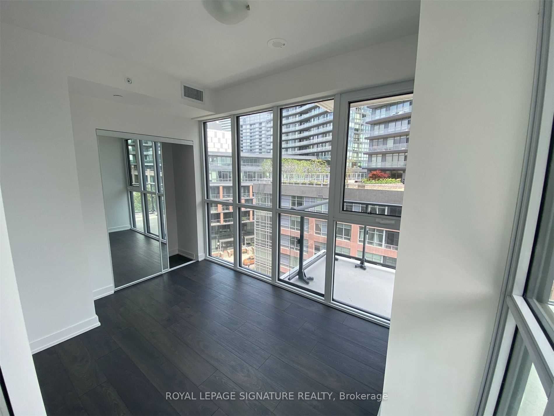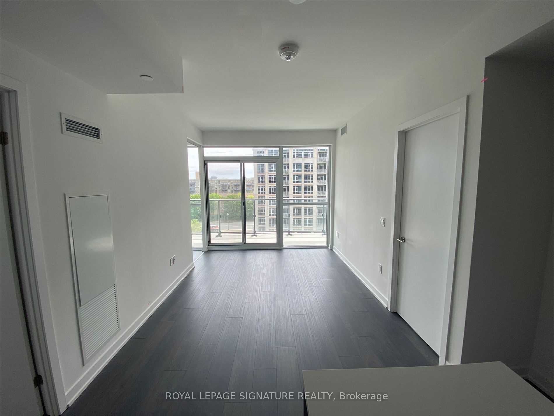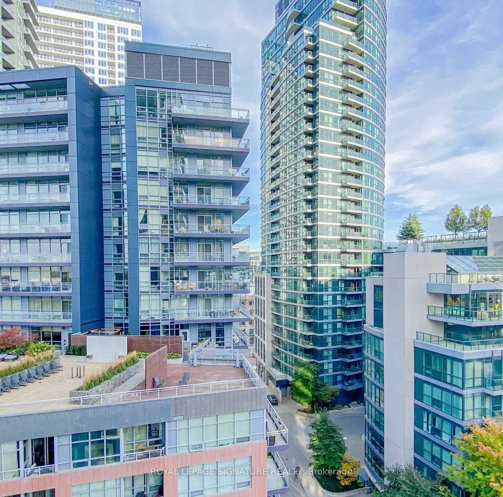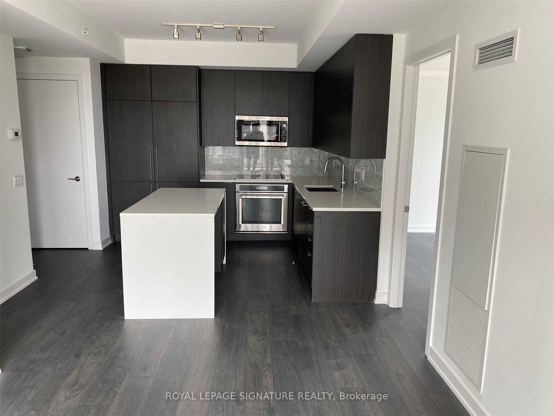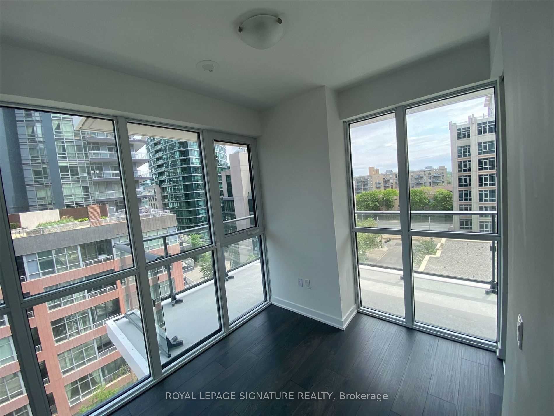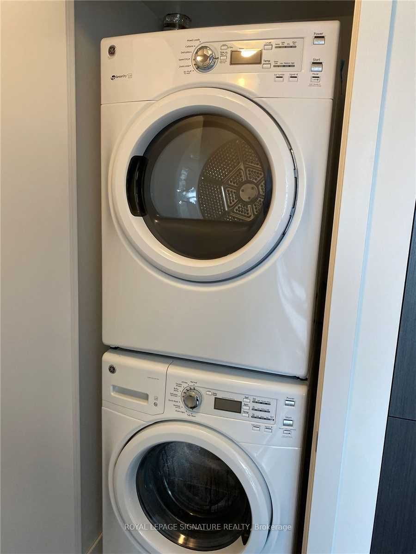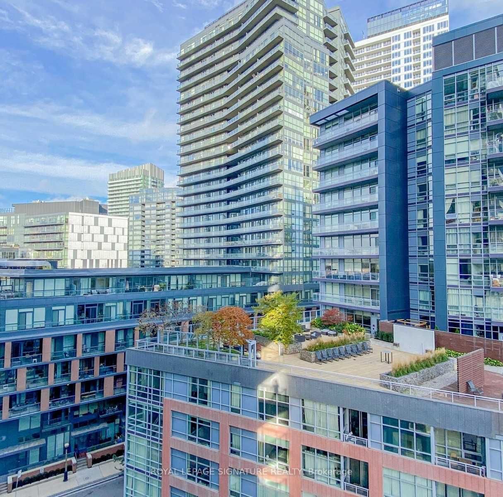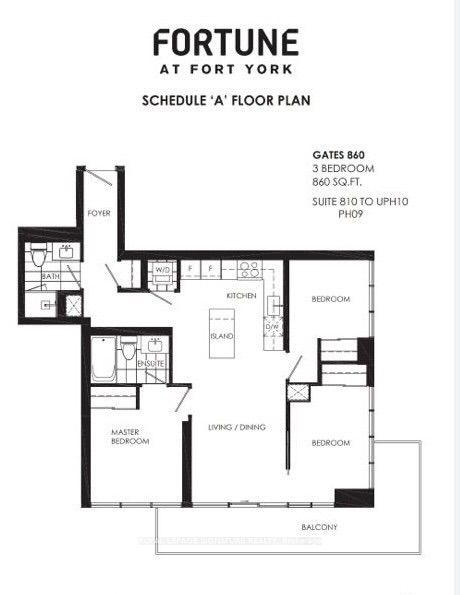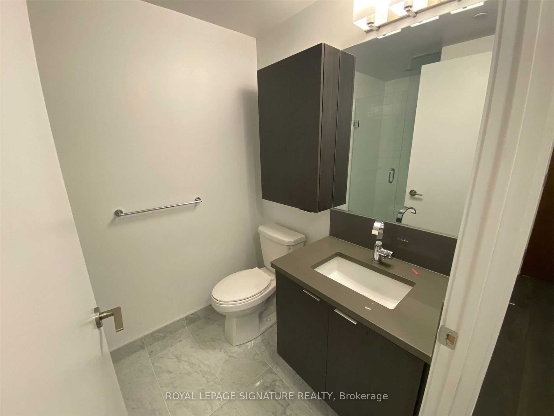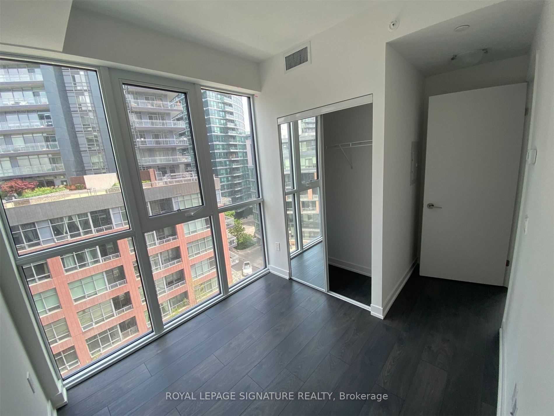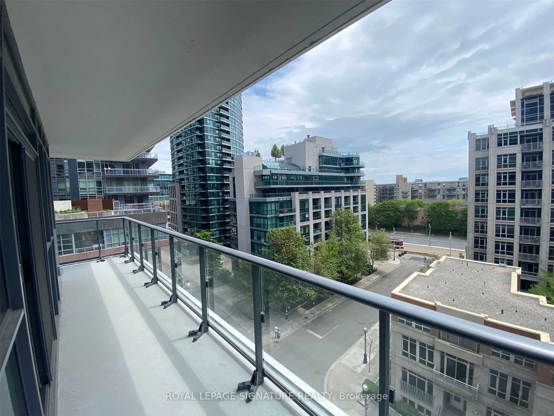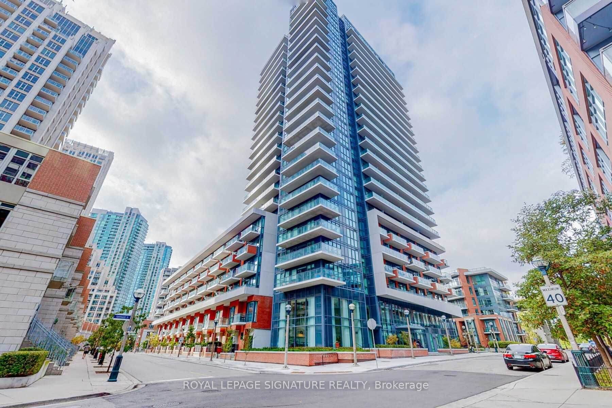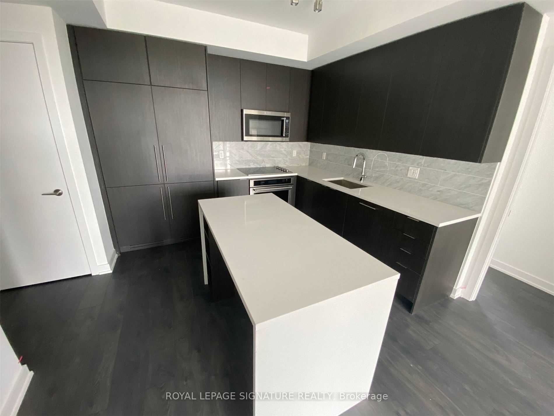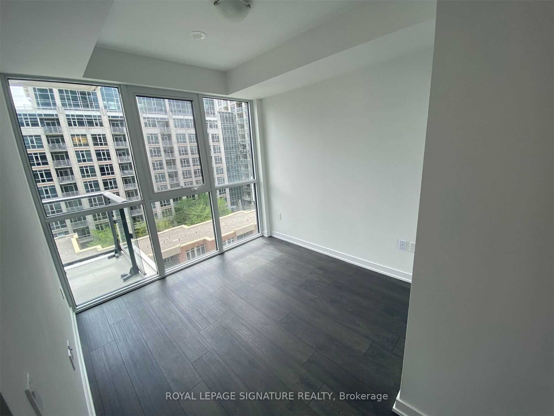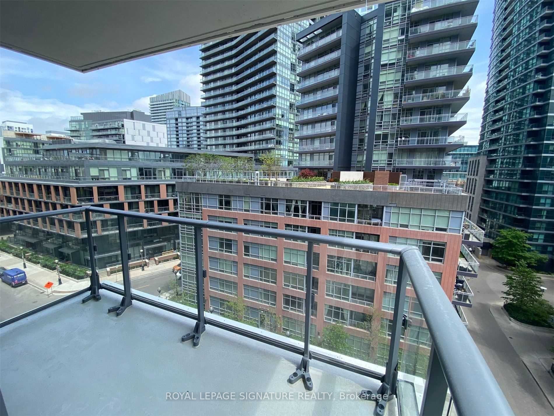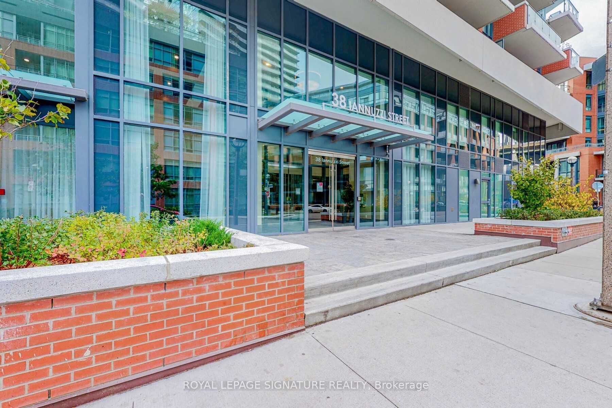
$3,900 /mo
Listed by ROYAL LEPAGE SIGNATURE REALTY
Condo Apartment•MLS #C12074711•New
Room Details
| Room | Features | Level |
|---|---|---|
Living Room 4.45 × 2.9 m | LaminateCombined w/DiningW/O To Balcony | Flat |
Dining Room 4.45 × 2.9 m | LaminateCombined w/LivingOpen Concept | Flat |
Kitchen 2.82 × 2.74 m | LaminateBreakfast BarGranite Counters | Flat |
Primary Bedroom 3.63 × 2.9 m | Laminate4 Pc EnsuiteWalk-In Closet(s) | Flat |
Bedroom 2 2.44 × 2.4 m | LaminateMirrored ClosetWindow | Flat |
Bedroom 3 3.63 × 2.39 m | LaminateMirrored ClosetWindow | Flat |
Client Remarks
Bright, Spacious, Corner Suite With Wrap Around Balcony. Open Concept, 3 Bdrm, 2 Bath With Marble Floors, Built-In KitchenAid Appliances, Floor To Ceiling Windows/Privacy Blackout Blinds. Steps To All Amenities- Loblaws, Lcbo, Coffee Shops, Restaurants, Ttc, Easy Access To Gardiner And Downtown,24 Hr Concierge, Many Amenities Included. 10 Min To King W, 10 Min To Lake Front, 509 & 511 StreetCar Right Outside. Very Quite Building.
About This Property
38 Iannuzzi Street, Toronto C01, M5V 0S2
Home Overview
Basic Information
Amenities
Bike Storage
Concierge
Exercise Room
Party Room/Meeting Room
Sauna
Visitor Parking
Walk around the neighborhood
38 Iannuzzi Street, Toronto C01, M5V 0S2
Shally Shi
Sales Representative, Dolphin Realty Inc
English, Mandarin
Residential ResaleProperty ManagementPre Construction
 Walk Score for 38 Iannuzzi Street
Walk Score for 38 Iannuzzi Street

Book a Showing
Tour this home with Shally
Frequently Asked Questions
Can't find what you're looking for? Contact our support team for more information.
See the Latest Listings by Cities
1500+ home for sale in Ontario

Looking for Your Perfect Home?
Let us help you find the perfect home that matches your lifestyle
