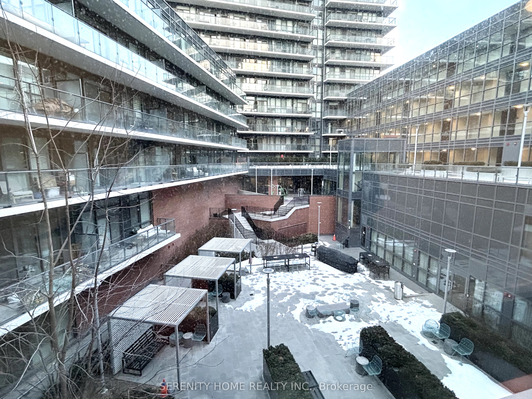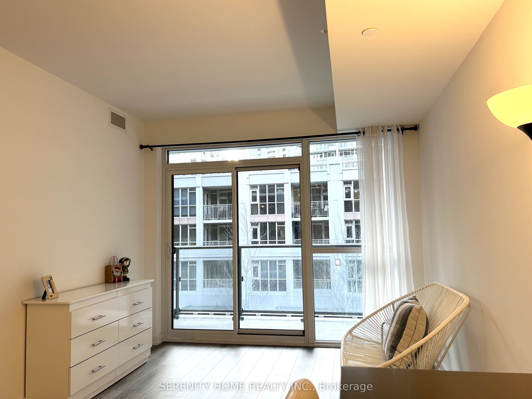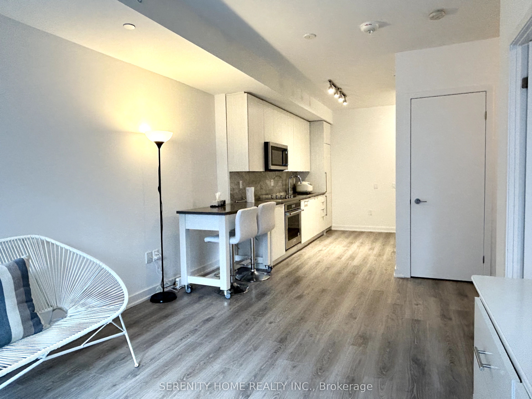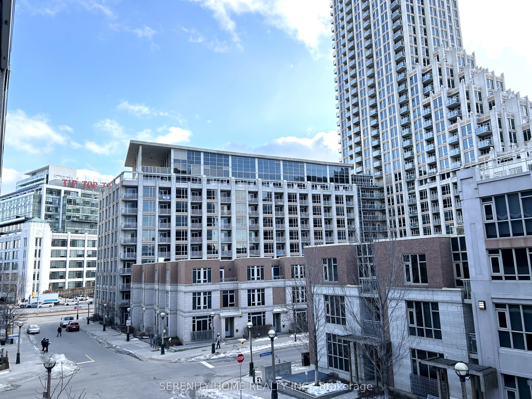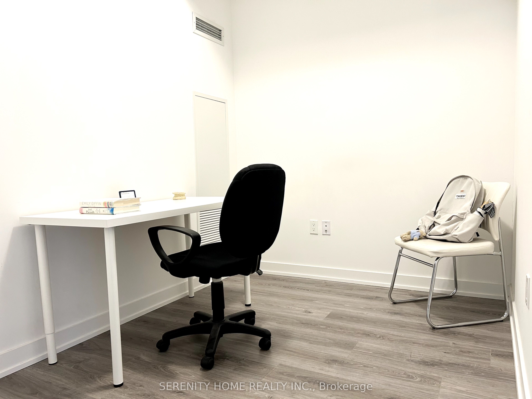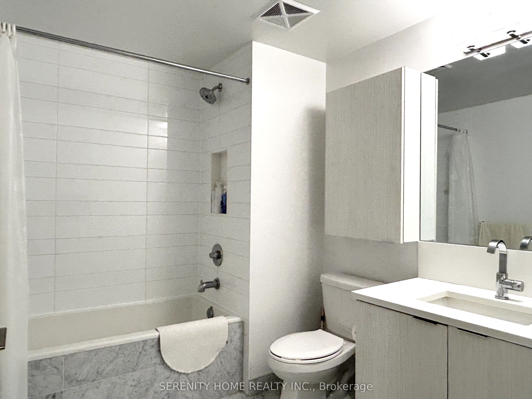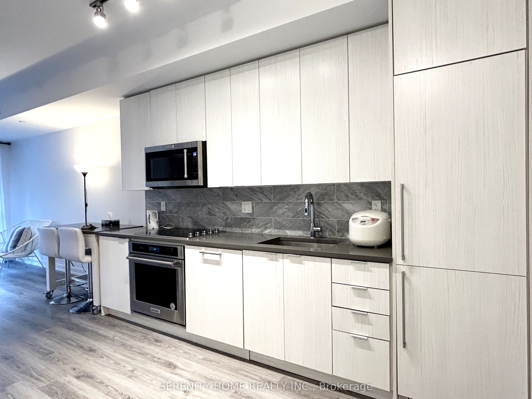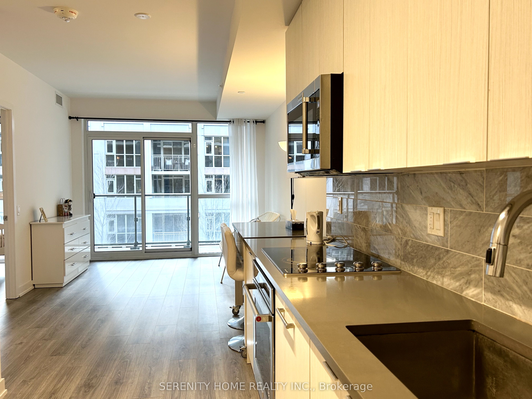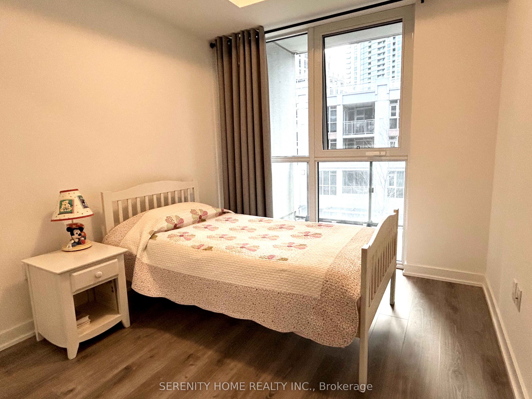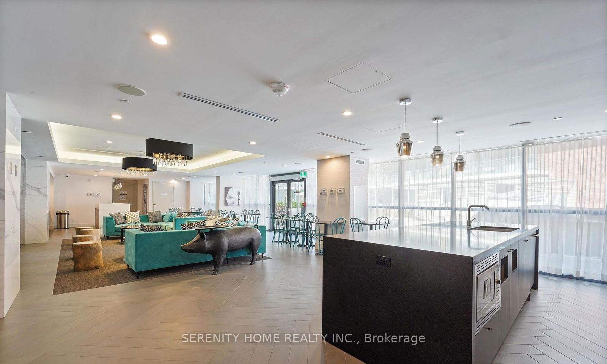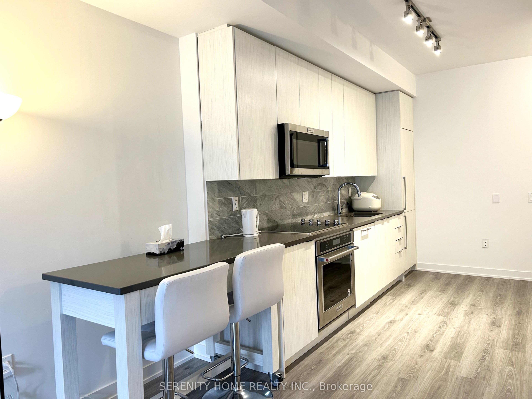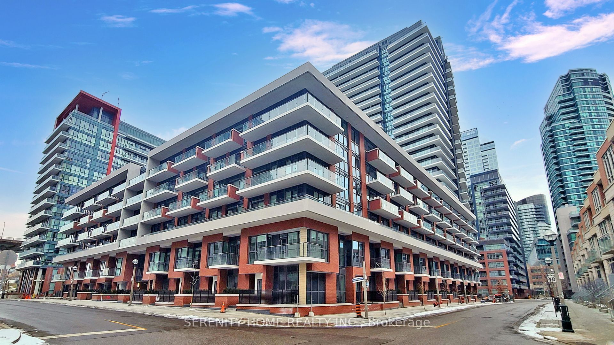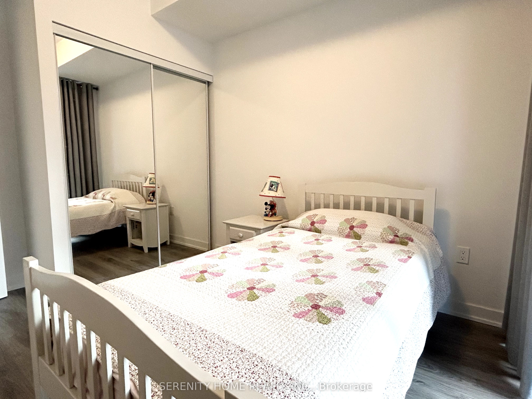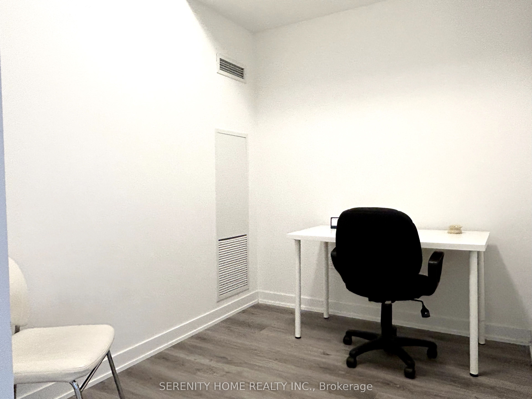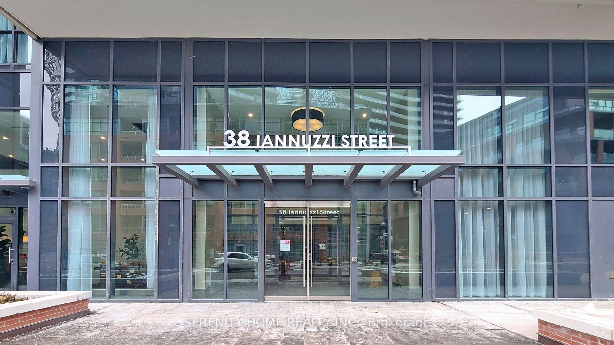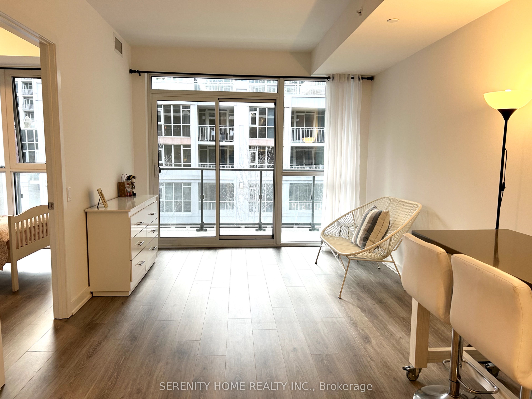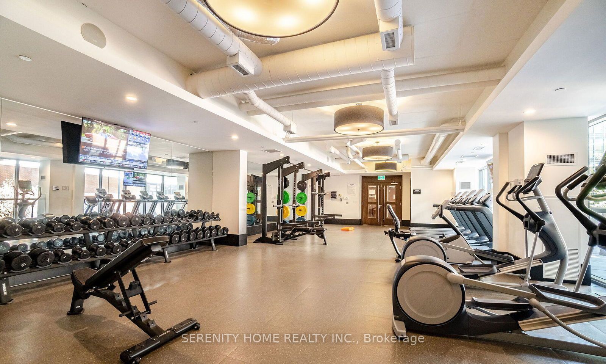
$599,900
Est. Payment
$2,291/mo*
*Based on 20% down, 4% interest, 30-year term
Listed by SERENITY HOME REALTY INC.
Condo Apartment•MLS #C12001637•New
Included in Maintenance Fee:
CAC
Common Elements
Heat
Building Insurance
Parking
Water
Price comparison with similar homes in Toronto C01
Compared to 431 similar homes
-9.8% Lower↓
Market Avg. of (431 similar homes)
$665,012
Note * Price comparison is based on the similar properties listed in the area and may not be accurate. Consult licences real estate agent for accurate comparison
Room Details
| Room | Features | Level |
|---|---|---|
Living Room | W/O To BalconyCombined w/DiningLaminate | Main |
Dining Room | Combined w/LivingLaminate | Main |
Kitchen | Modern KitchenStainless Steel ApplCentre Island | Main |
Bedroom | Large ClosetLarge WindowLaminate | Main |
Client Remarks
Welcome to Fortune at Fort York! Bright and spacious! 585 sft (1 bedroom+1 Den) + 1 large balcony + 1 parking +1 locker. Quiet And Bright West South Exposure. Modern Kitchen With Centre Island, Quartz Countertop, Undermount Sink. Laminate Flooring Throughout. 9' ceiling. Residents enjoy a range of amenities such as a media room, gym, guest suites, BBQ facilities, indoor pool, jacuzzi, billiard room, theatre room and lots of visitor parkings. This 3-year-old condo is located in a highly sought-after area, just steps away from grocery shopping (loblaws) public transit, Lake Shore, waterfront green spaces, parks, the newly built exciting "The Well". Easy access to the Gardiner Expressway. Close to CN Tower, Rogers Centre, public libraries, restaurants, and more.
About This Property
38 Iannuzzi Street, Toronto C01, M5V 0S2
Home Overview
Basic Information
Amenities
Concierge
Guest Suites
Gym
Media Room
Party Room/Meeting Room
Rooftop Deck/Garden
Walk around the neighborhood
38 Iannuzzi Street, Toronto C01, M5V 0S2
Shally Shi
Sales Representative, Dolphin Realty Inc
English, Mandarin
Residential ResaleProperty ManagementPre Construction
Mortgage Information
Estimated Payment
$0 Principal and Interest
 Walk Score for 38 Iannuzzi Street
Walk Score for 38 Iannuzzi Street

Book a Showing
Tour this home with Shally
Frequently Asked Questions
Can't find what you're looking for? Contact our support team for more information.
Check out 100+ listings near this property. Listings updated daily
See the Latest Listings by Cities
1500+ home for sale in Ontario

Looking for Your Perfect Home?
Let us help you find the perfect home that matches your lifestyle
