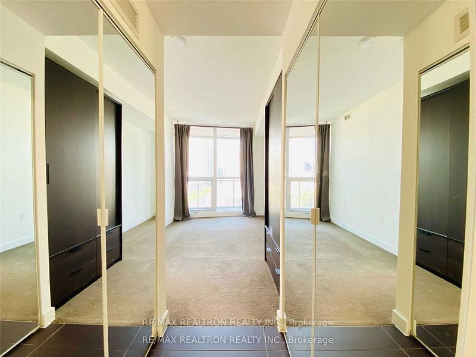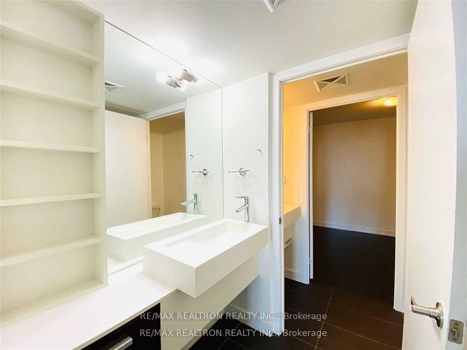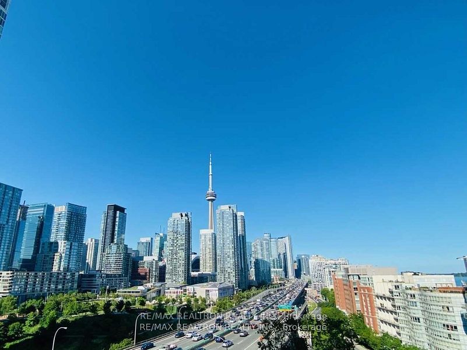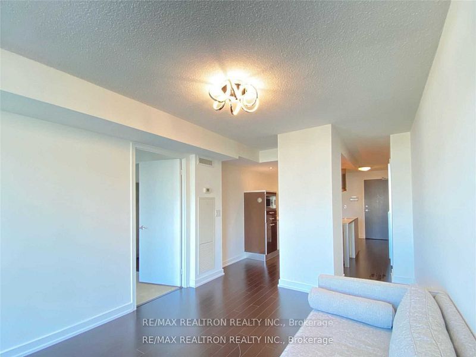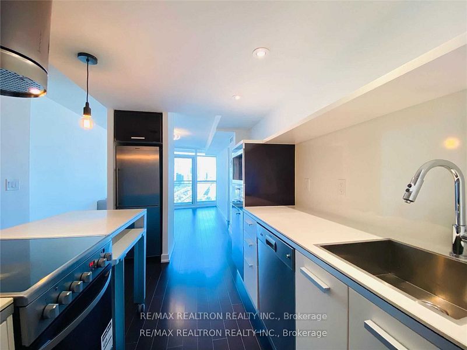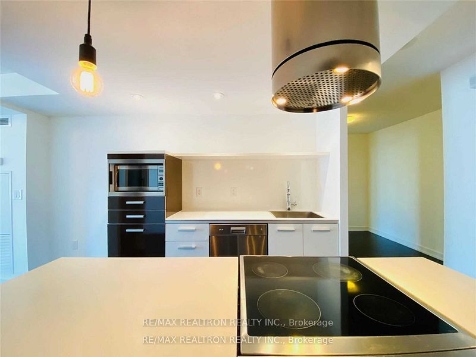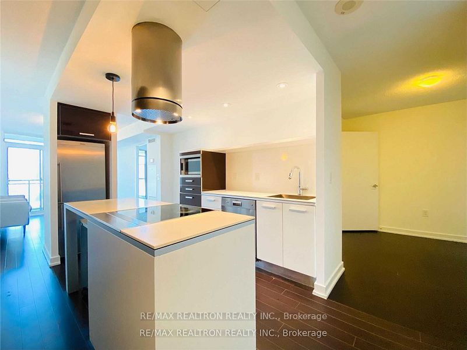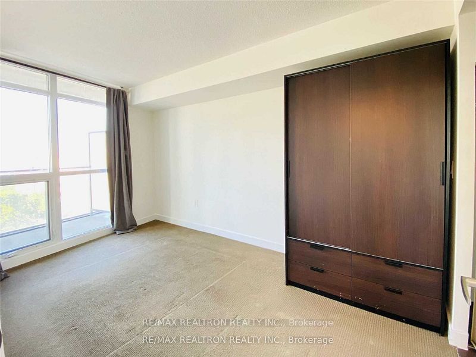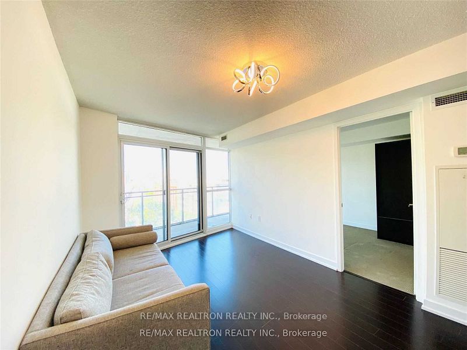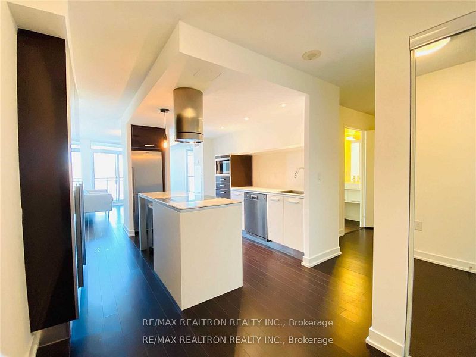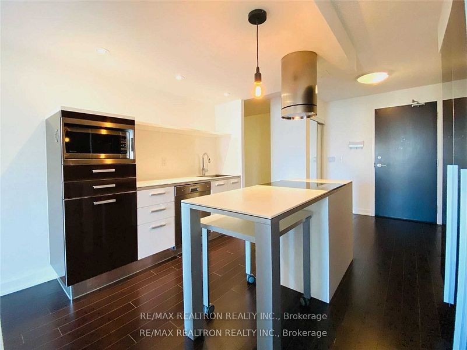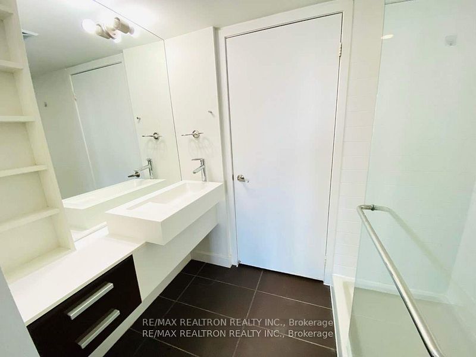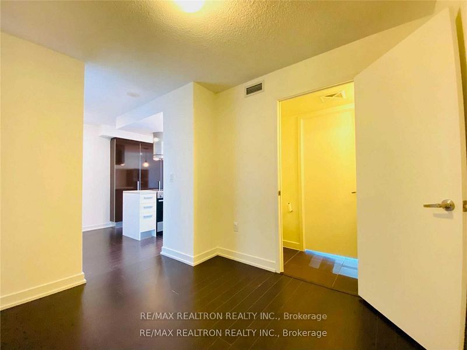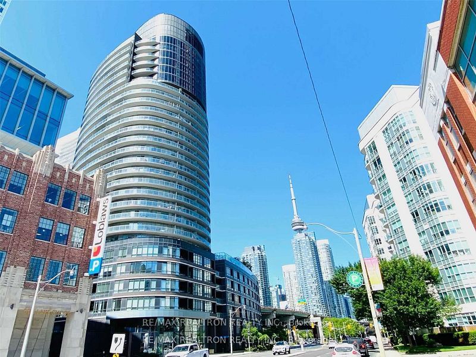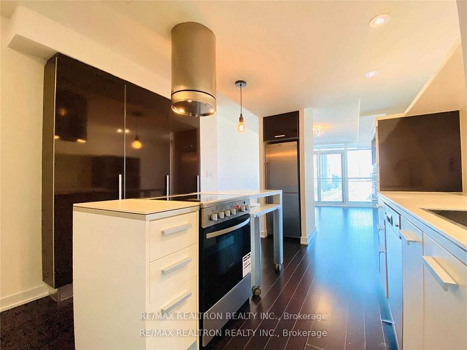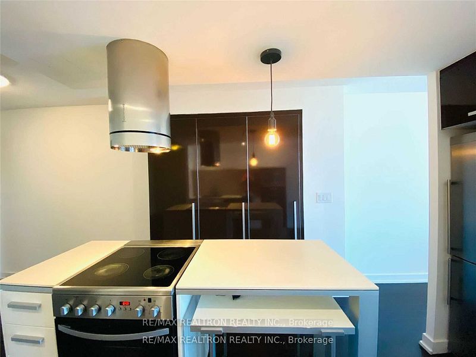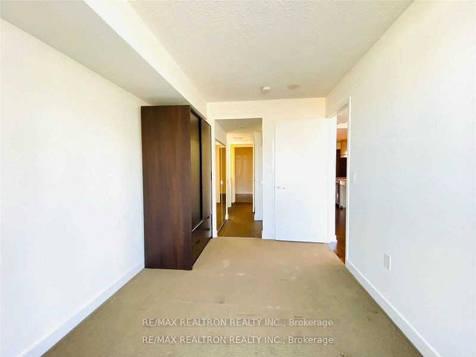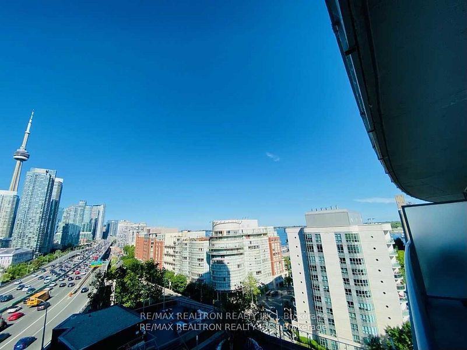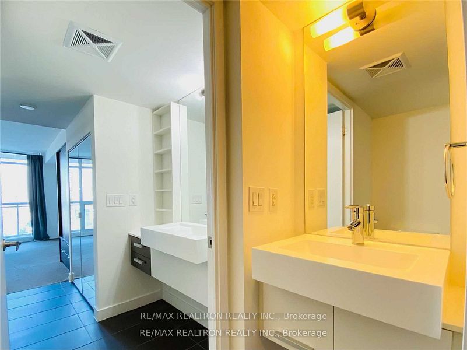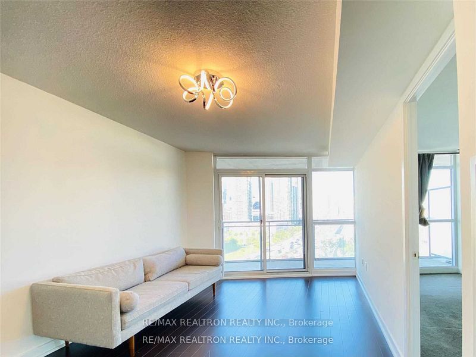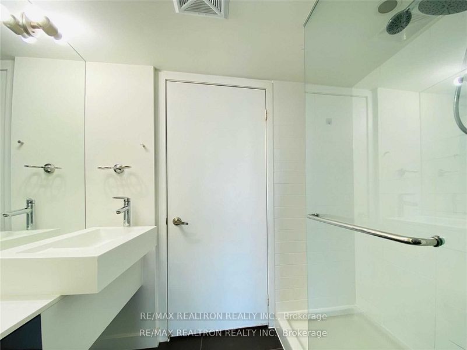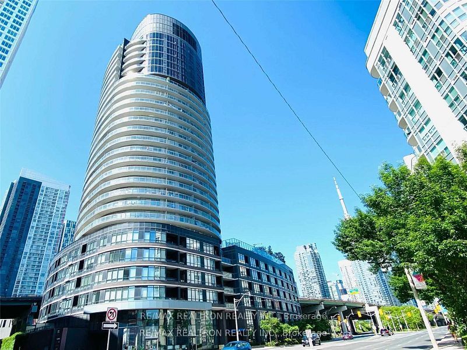
$2,600 /mo
Listed by RE/MAX REALTRON REALTY INC.
Condo Apartment•MLS #C12086565•New
Room Details
| Room | Features | Level |
|---|---|---|
Living Room | LaminateCombined w/DiningW/O To Balcony | Flat |
Dining Room | LaminateCombined w/Living | Flat |
Kitchen | Open ConceptStainless Steel ApplModern Kitchen | Flat |
Bedroom | Large WindowDouble Closet3 Pc Bath | Flat |
Client Remarks
The Waterfront Cityplace Panorama - A Beautiful & Bright Unit Of One Bed +Den(Could Be Used As A2nd Bdrm/Big Office/Lounge Etc. Easily)** Total 705 Sqft +98 Sqft Balcony** Freshly Painted And Professionally Cleansed** Open Concept Floor Plan, Floor To Ceiling Windows, Island With Breakfast Bar, Granite Counters** Excellent Amenities: Rooftop Terrace W/ Bbq's, Party Room, Guest Suites, Visitor Parking, Gym, Games Room,24Hr Concierge** Steps To The Lake, Harbourfront's, Parks, Fort York Library, Ttc, Loblaws, Sobeys, Shops, Restaurants, Farmers Market At Canoe Landing Park & Much More**
About This Property
38 Dan Leckie Way, Toronto C01, M5V 2V6
Home Overview
Basic Information
Walk around the neighborhood
38 Dan Leckie Way, Toronto C01, M5V 2V6
Shally Shi
Sales Representative, Dolphin Realty Inc
English, Mandarin
Residential ResaleProperty ManagementPre Construction
 Walk Score for 38 Dan Leckie Way
Walk Score for 38 Dan Leckie Way

Book a Showing
Tour this home with Shally
Frequently Asked Questions
Can't find what you're looking for? Contact our support team for more information.
See the Latest Listings by Cities
1500+ home for sale in Ontario

Looking for Your Perfect Home?
Let us help you find the perfect home that matches your lifestyle
