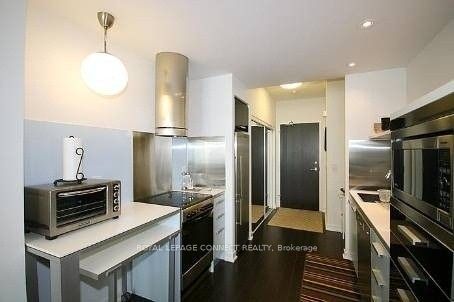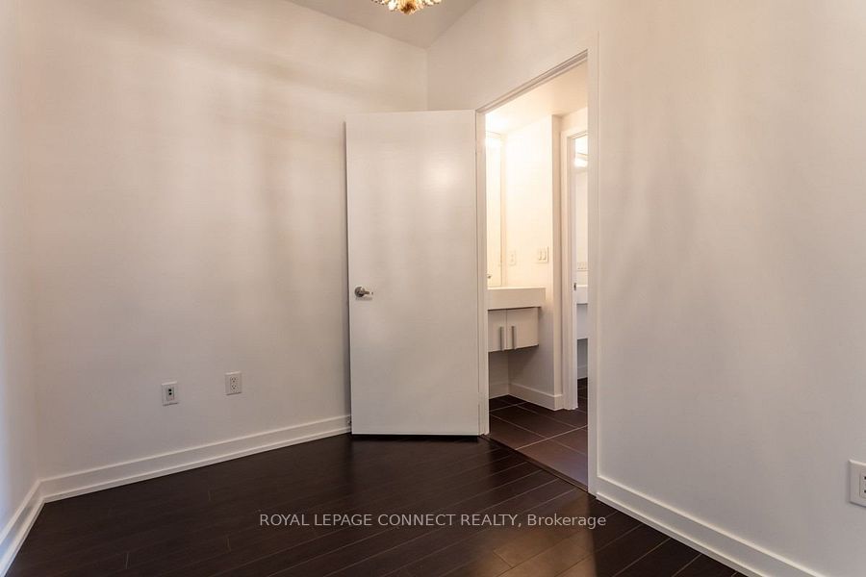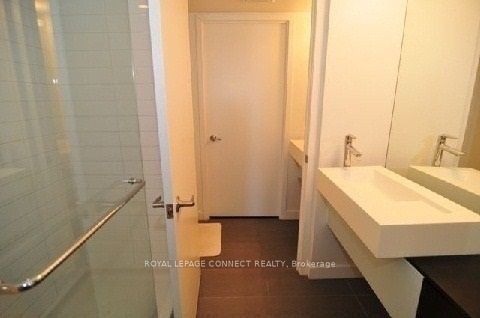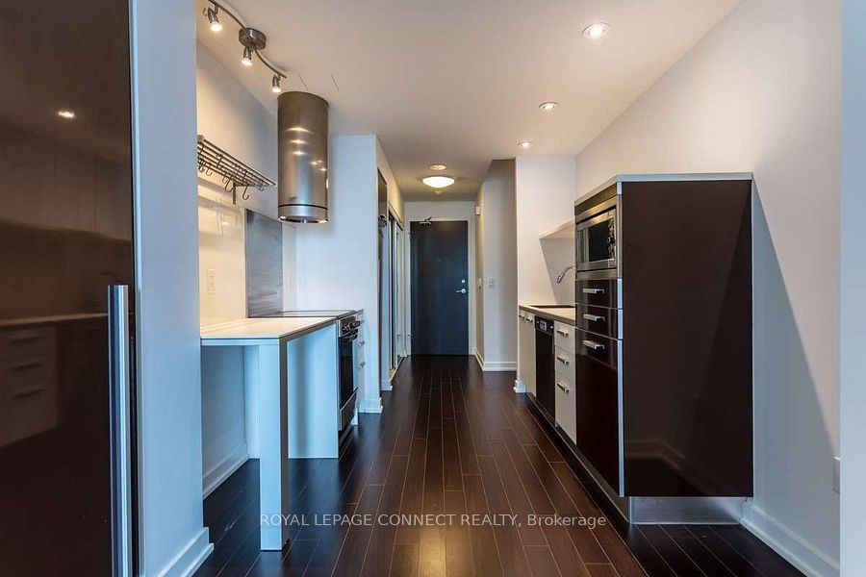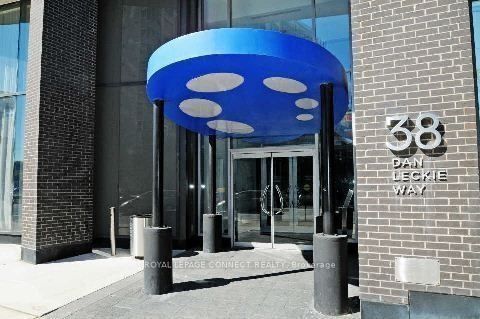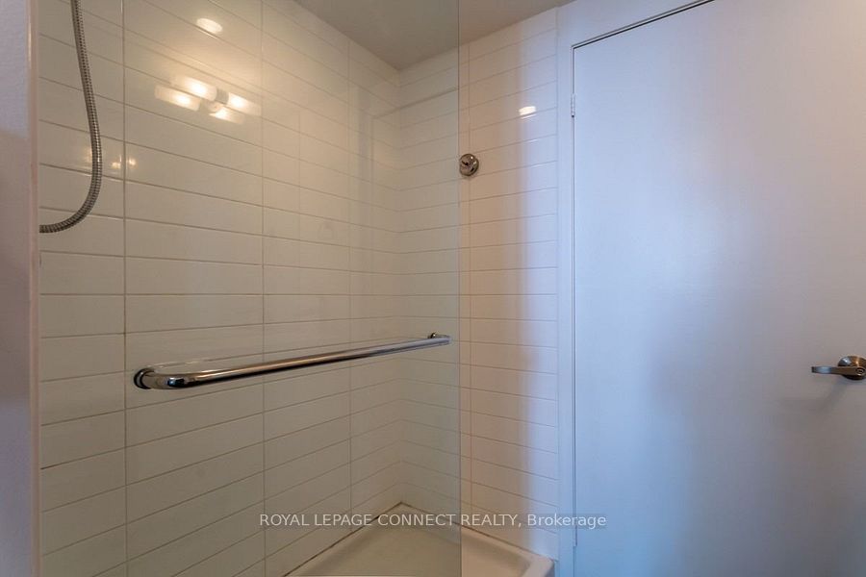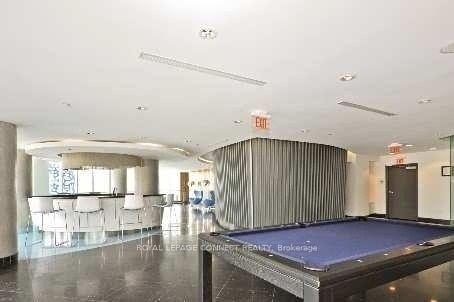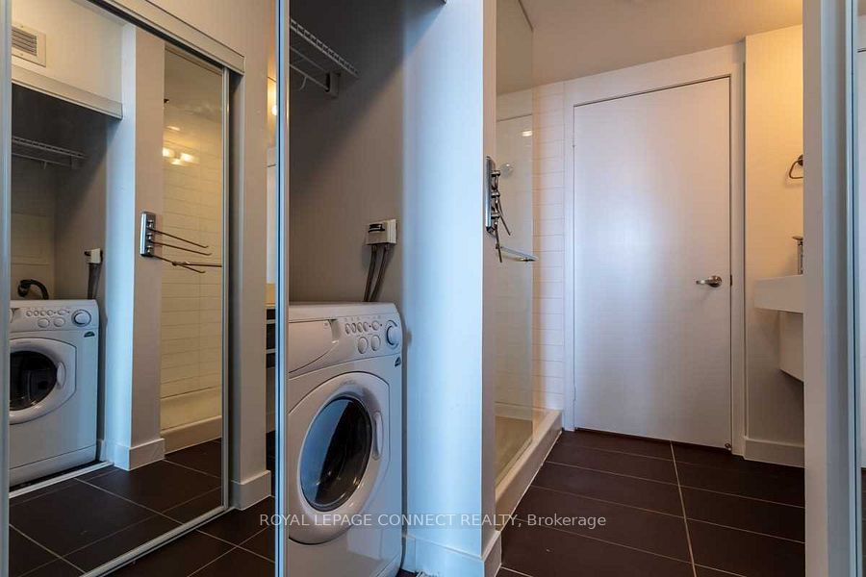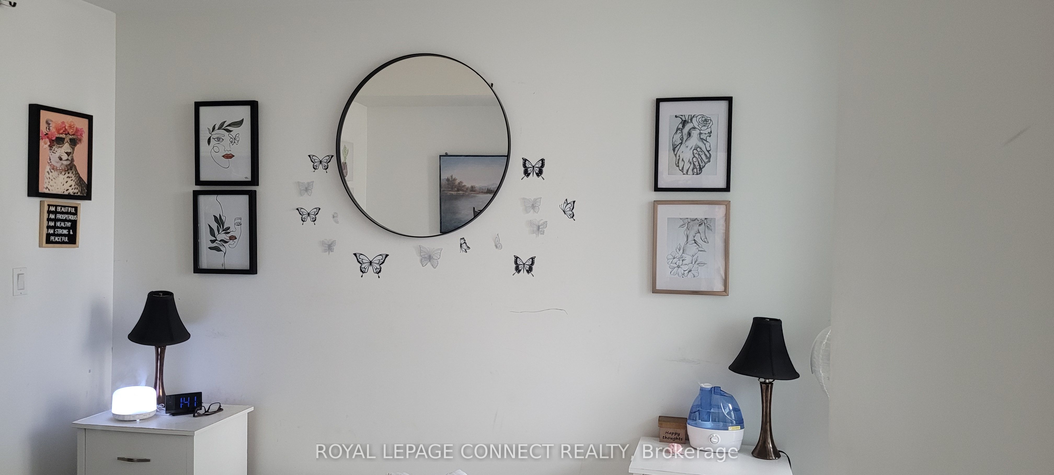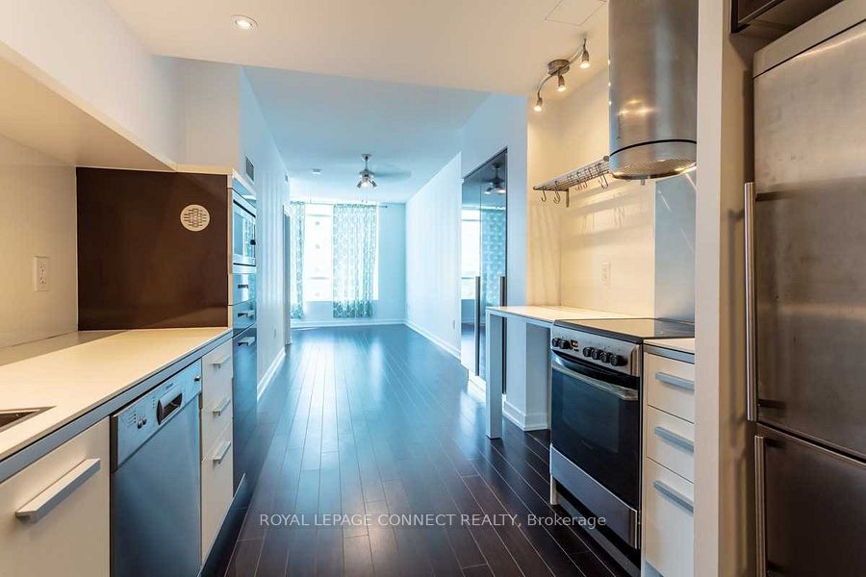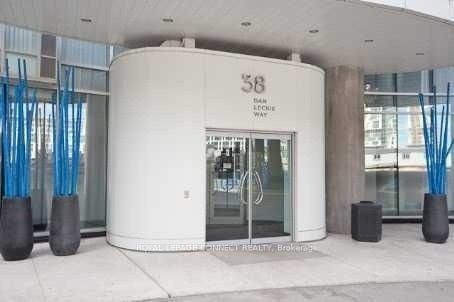
$2,550 /mo
Listed by ROYAL LEPAGE CONNECT REALTY
Condo Apartment•MLS #C12033264•New
Room Details
| Room | Features | Level |
|---|---|---|
Living Room 4.6 × 2.7 m | W/O To BalconyLaminateOpen Concept | Main |
Dining Room 4.6 × 4.2 m | Combined w/LivingLaminateSouth View | Main |
Kitchen 4.6 × 4.2 m | Stainless Steel ApplLaminatePantry | Main |
Primary Bedroom 3.2 × 3.1 m | Semi EnsuiteLaminateCloset | Main |
Client Remarks
Spacious, Tasteful & Modern Luxury Condo! European Design With Stainless Steel Appliances And Cylindrical Range Hood! With Chocolate Laminate Floors, Southern View, Walk Out To Balcony & Den Is Separate Room And Could Be Used As 2nd Bedroom! Newer Flooring in Primary Bedroom. Street Car, Ttc, Lake & Hwy All At Your Doorstep! Includes Parking & Locker! South Facing W/Partial Lake View From Balcony!
About This Property
38 Dan Leckie Way, Toronto C01, M5V 2V6
Home Overview
Basic Information
Amenities
Concierge
Exercise Room
Game Room
Gym
Party Room/Meeting Room
Recreation Room
Walk around the neighborhood
38 Dan Leckie Way, Toronto C01, M5V 2V6
Shally Shi
Sales Representative, Dolphin Realty Inc
English, Mandarin
Residential ResaleProperty ManagementPre Construction
 Walk Score for 38 Dan Leckie Way
Walk Score for 38 Dan Leckie Way

Book a Showing
Tour this home with Shally
Frequently Asked Questions
Can't find what you're looking for? Contact our support team for more information.
Check out 100+ listings near this property. Listings updated daily
See the Latest Listings by Cities
1500+ home for sale in Ontario

Looking for Your Perfect Home?
Let us help you find the perfect home that matches your lifestyle
