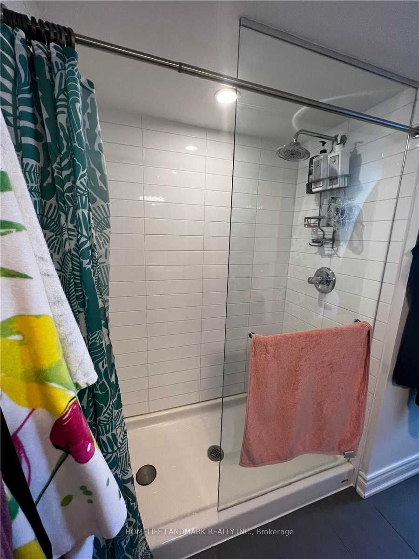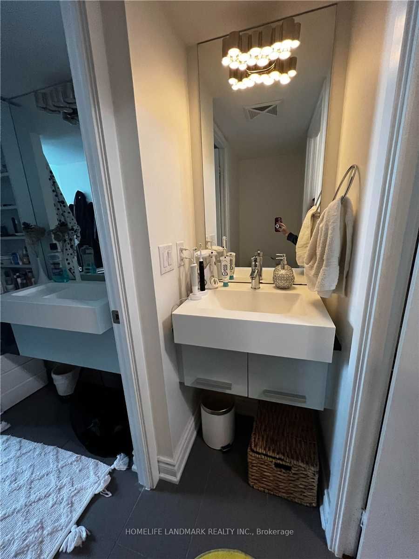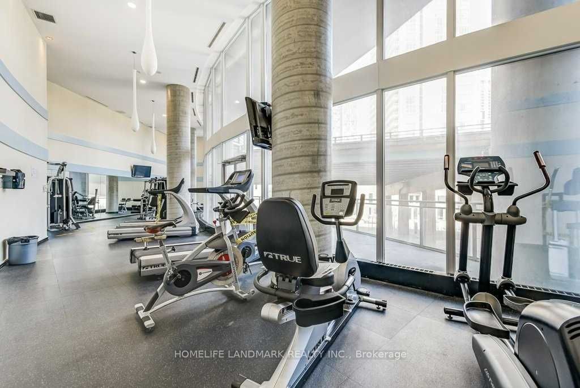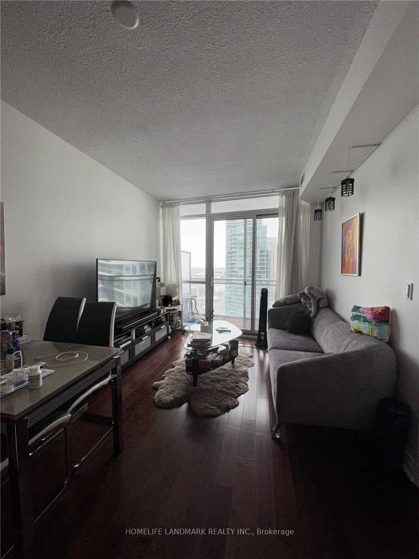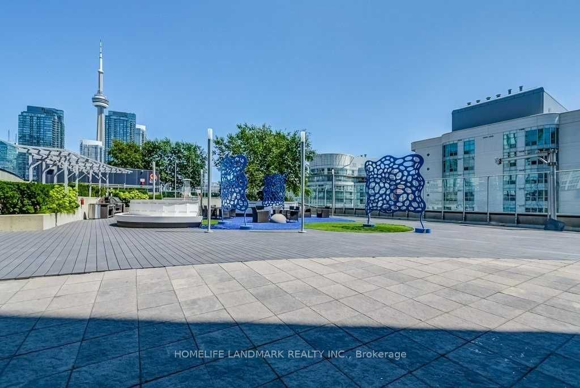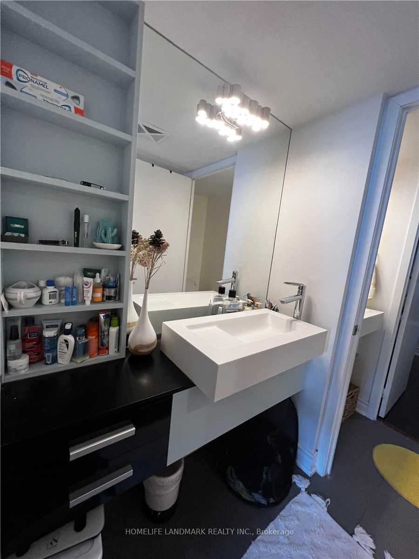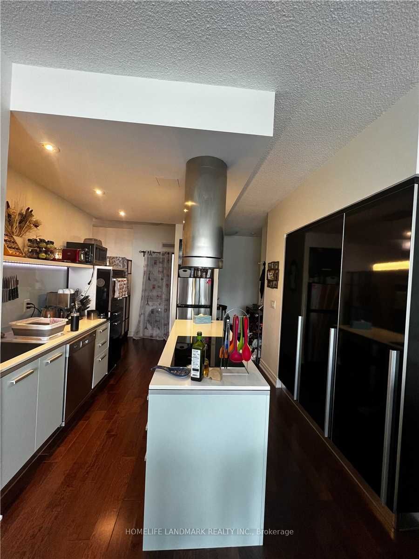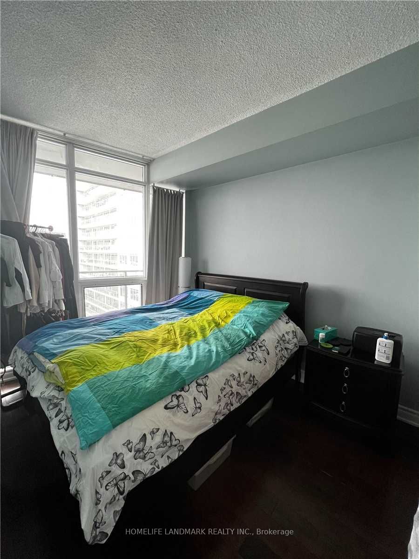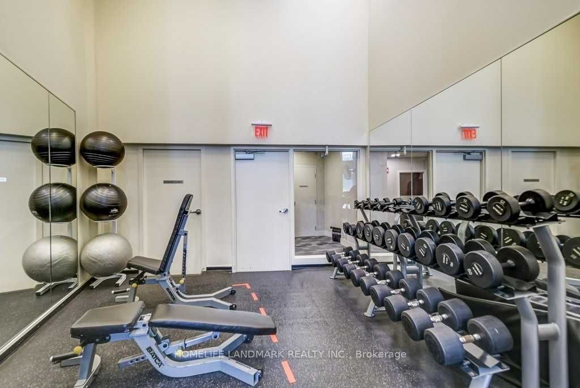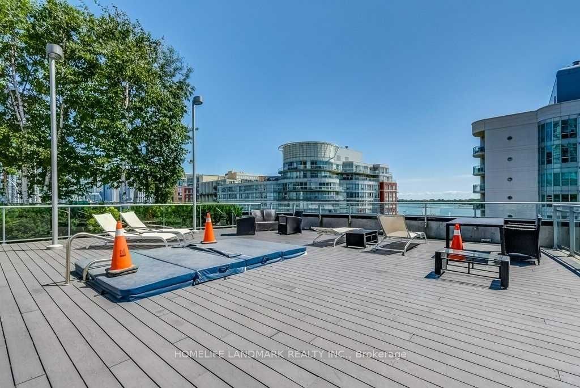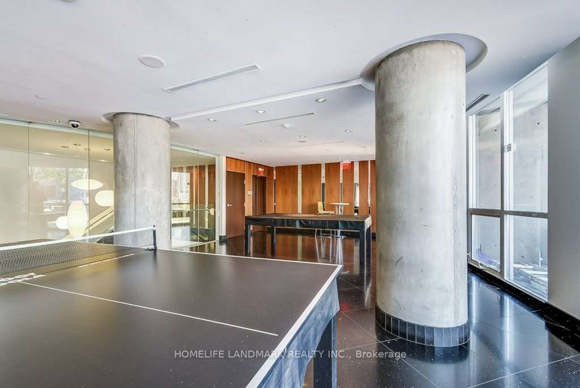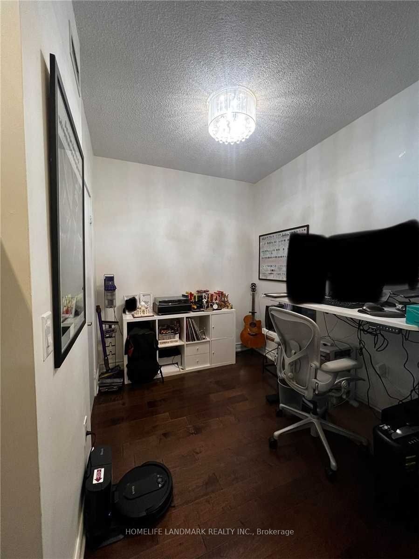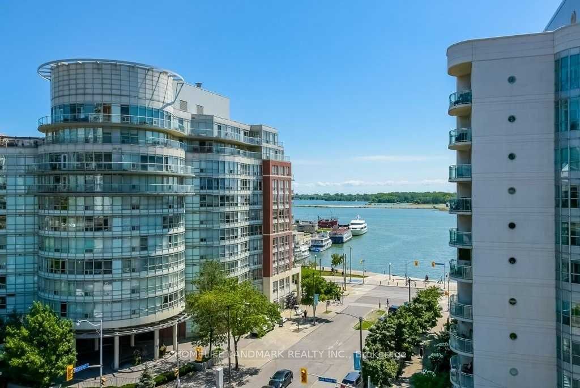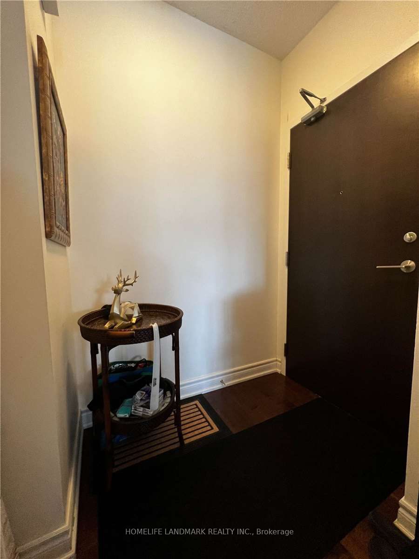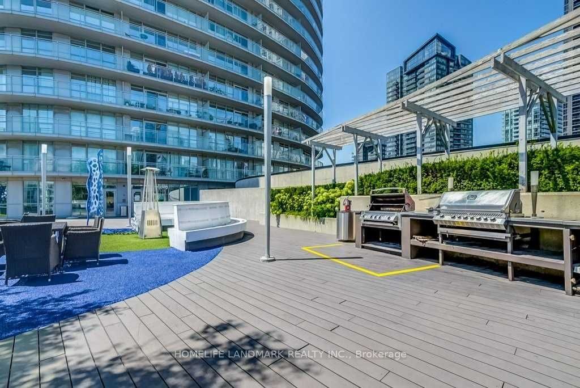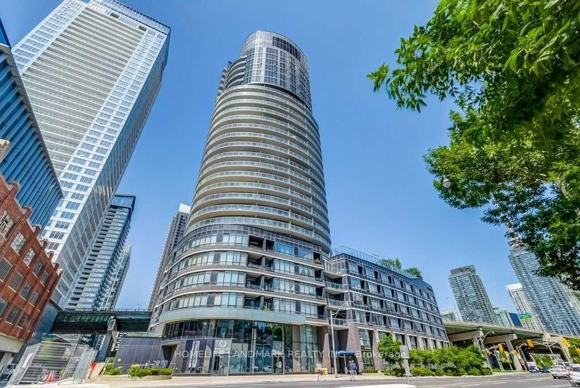
$2,550 /mo
Listed by HOMELIFE LANDMARK REALTY INC.
Condo Apartment•MLS #C12009958•New
Room Details
| Room | Features | Level |
|---|---|---|
Living Room 3.97 × 3.08 m | Combined w/DiningLaminateOverlook Water | Ground |
Dining Room 3.97 × 3.08 m | Combined w/LivingLaminate | Ground |
Kitchen 2.99 × 3.76 m | Stainless Steel ApplLaminatePantry | Ground |
Primary Bedroom 3.01 × 2.58 m | 3 Pc EnsuiteBroadloomLarge Window | Ground |
Client Remarks
Trendy, Modern, & Spacious 1 Bed+Den Up Up To The 26th Flr Offering An Breathtaking View Of The City. This O/C Flr Plan Offers High End Laminate Flrs T-Out, Upgraded Kitchen, Quartz Counter, Centre Island W/ Mobile Island, S/S He B/I Kitchenaid Oven, Induction Cook Top, Lg Fridge, Led Rope Lighting, Rare Lrg Pantry & Dual Lg Washer/Dryer Combo. Kitchen Flows Into The Spacious Lr Area Ideal For Entertaining
About This Property
38 Dan Leckie Way, Toronto C01, M5V 2V6
Home Overview
Basic Information
Amenities
Concierge
Rooftop Deck/Garden
Walk around the neighborhood
38 Dan Leckie Way, Toronto C01, M5V 2V6
Shally Shi
Sales Representative, Dolphin Realty Inc
English, Mandarin
Residential ResaleProperty ManagementPre Construction
 Walk Score for 38 Dan Leckie Way
Walk Score for 38 Dan Leckie Way

Book a Showing
Tour this home with Shally
Frequently Asked Questions
Can't find what you're looking for? Contact our support team for more information.
Check out 100+ listings near this property. Listings updated daily
See the Latest Listings by Cities
1500+ home for sale in Ontario

Looking for Your Perfect Home?
Let us help you find the perfect home that matches your lifestyle
