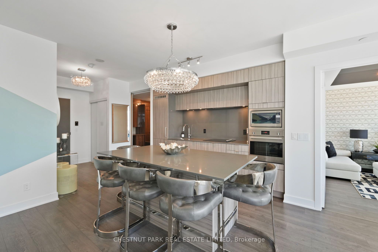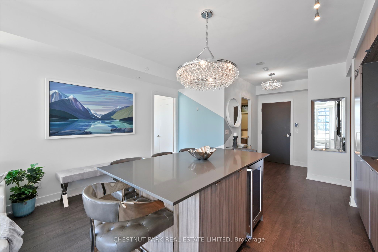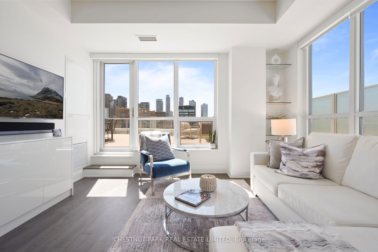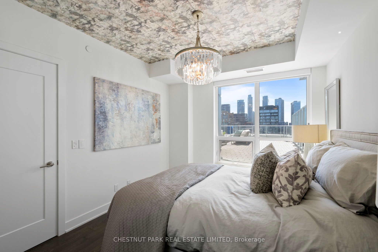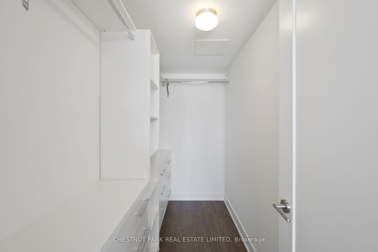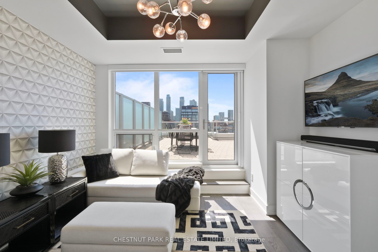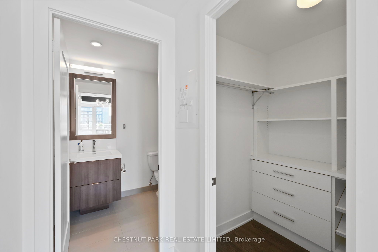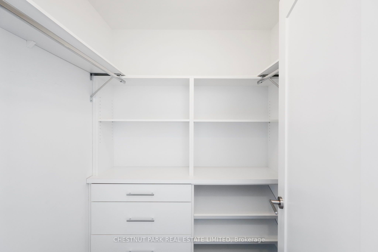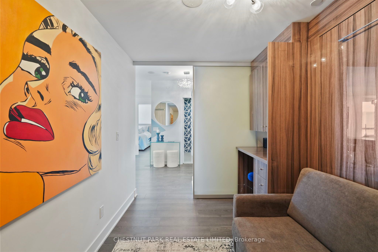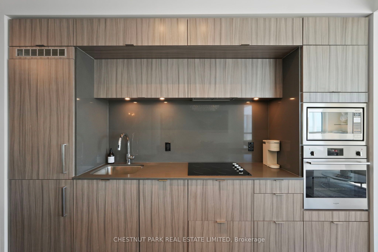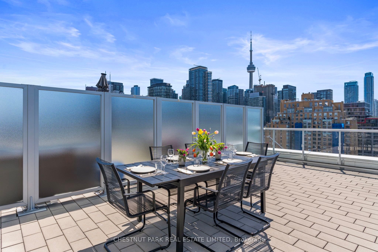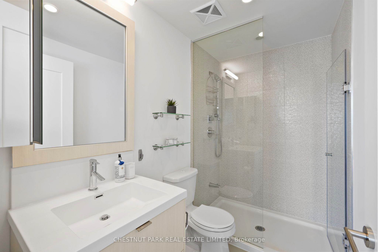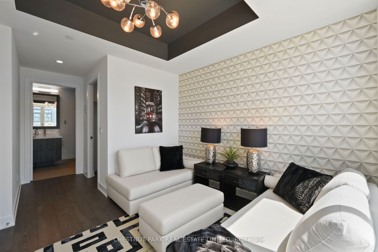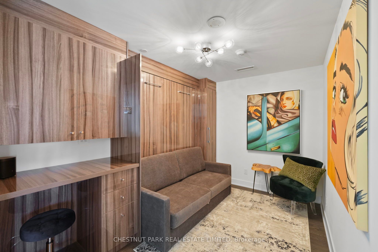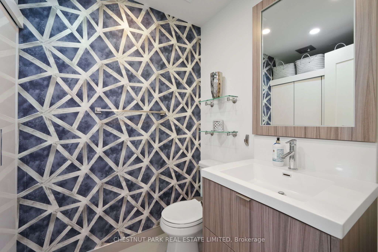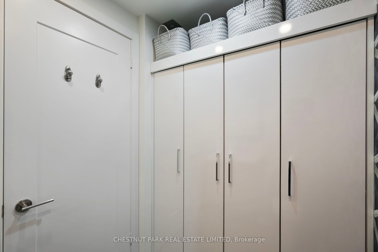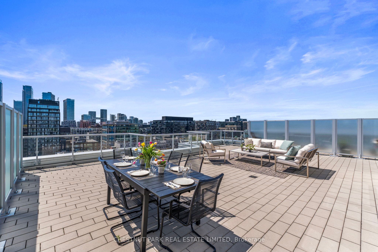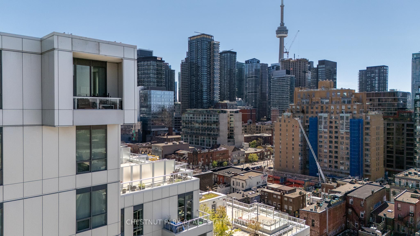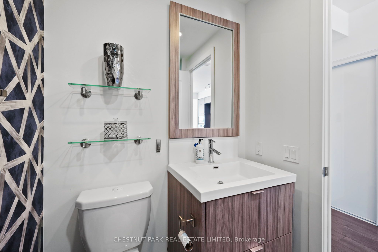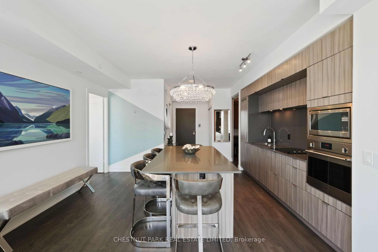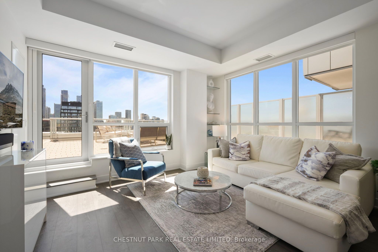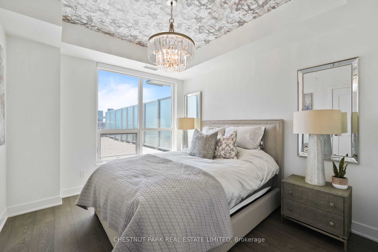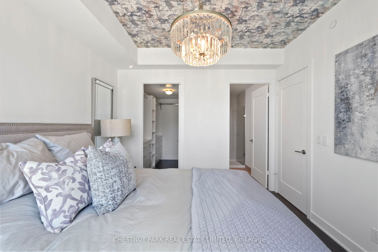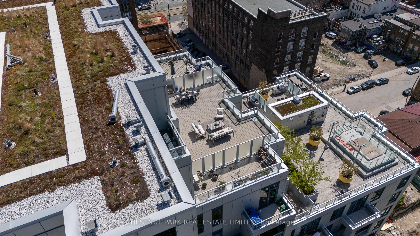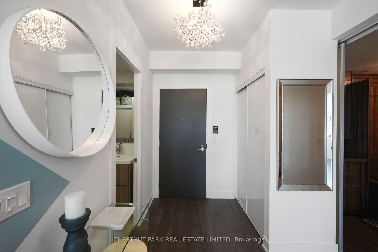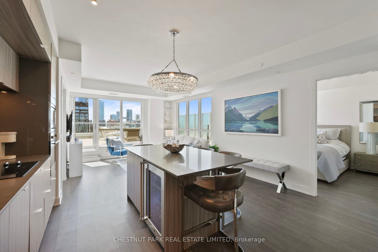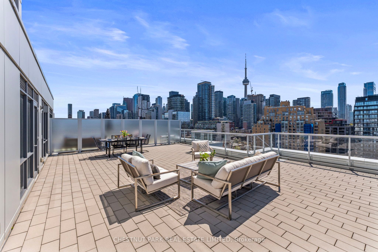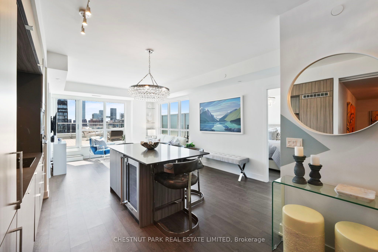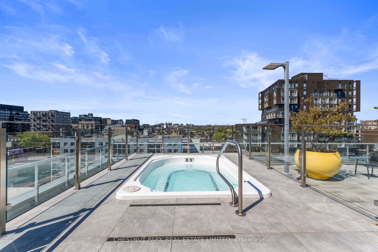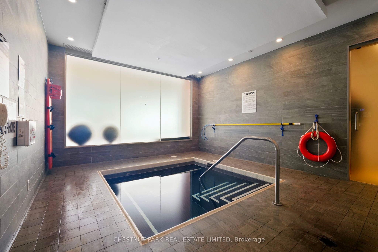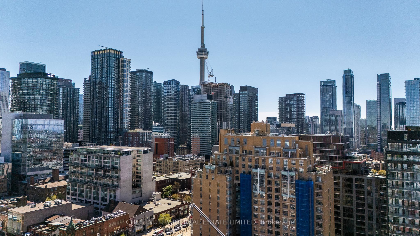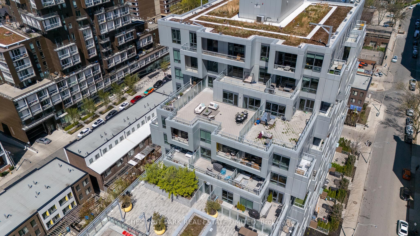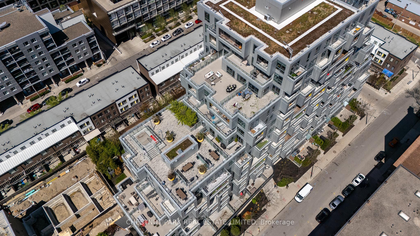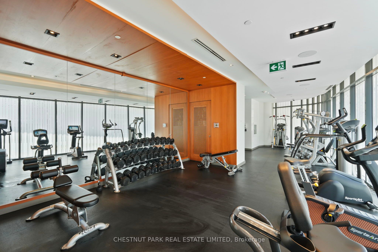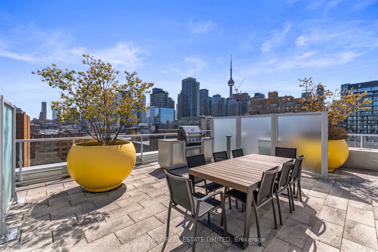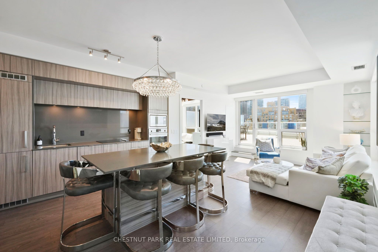
$1,595,000
Est. Payment
$6,092/mo*
*Based on 20% down, 4% interest, 30-year term
Listed by CHESTNUT PARK REAL ESTATE LIMITED
Condo Apartment•MLS #C12148607•Price Change
Included in Maintenance Fee:
Common Elements
Building Insurance
Parking
Price comparison with similar homes in Toronto C01
Compared to 36 similar homes
-30.4% Lower↓
Market Avg. of (36 similar homes)
$2,290,041
Note * Price comparison is based on the similar properties listed in the area and may not be accurate. Consult licences real estate agent for accurate comparison
Room Details
| Room | Features | Level |
|---|---|---|
Kitchen 4.42 × 3.45 m | Centre IslandStainless Steel ApplCombined w/Living | Flat |
Living Room 3.78 × 3.73 m | W/O To TerraceCombined w/Kitchen | Flat |
Bedroom 2 3.12 × 3.56 m | W/O To Terrace4 Pc EnsuiteWalk-In Closet(s) | Flat |
Primary Bedroom 3.35 × 4.72 m | South View3 Pc EnsuiteWalk-In Closet(s) | Flat |
Client Remarks
Perched atop the award-winning SQ Building by Tridel, this designer-upgraded suite offers over 1,000 SQFT of refined interior space and a RARE 900 SQFT south-facing private terrace with unobstructed views of the CN Tower and Toronto skyline. A true backyard in the sky, the terrace is complete with BBQ and water lines, offering an unrivalled space for outdoor living and entertaining. Thoughtfully designed with a split two-bedroom layout plus an enclosed den and 2.5-baths, this residence combines functionality with luxurious finishings throughout. The spacious open-concept living and dining areas are framed by floor-to-ceiling windows, flooding the space with natural light and offering seamless indoor-outdoor flow to the expansive terrace an entertainers dream. The chef-inspired kitchen is anchored by an oversized island with an integrated wine fridge, upgraded with sleek stone counters and custom cabinetry, and overlooks the bright, airy main living space. Both bedrooms feature walk-in closets and private ensuites, providing ultimate comfort and privacy. The fully enclosed den, outfitted with a custom-milled Murphy bed and integrated desk, easily functions as a third bedroom or a work-from-home retreat.Upgraded throughout with nearly $90,000 in builder and designer enhancements, including automated blinds, custom millwork, retractable screens, premium finishes, and wide-plank flooring. Included are two side-by-side underground parking spaces with EV charging capability, plus a full-size locker. Located just moments fromTrinity Bellwoods Park, Ossington, and the best of Queen West, this rare offering pairs modern convenience with elevated city living.
About This Property
38 Cameron Street, Toronto C01, M5T 0C3
Home Overview
Basic Information
Amenities
Community BBQ
Concierge
Gym
Party Room/Meeting Room
Rooftop Deck/Garden
Walk around the neighborhood
38 Cameron Street, Toronto C01, M5T 0C3
Shally Shi
Sales Representative, Dolphin Realty Inc
English, Mandarin
Residential ResaleProperty ManagementPre Construction
Mortgage Information
Estimated Payment
$0 Principal and Interest
 Walk Score for 38 Cameron Street
Walk Score for 38 Cameron Street

Book a Showing
Tour this home with Shally
Frequently Asked Questions
Can't find what you're looking for? Contact our support team for more information.
See the Latest Listings by Cities
1500+ home for sale in Ontario

Looking for Your Perfect Home?
Let us help you find the perfect home that matches your lifestyle

