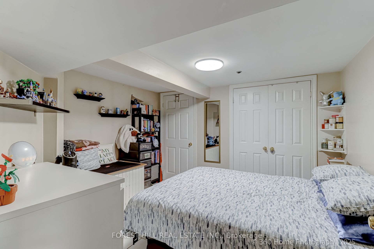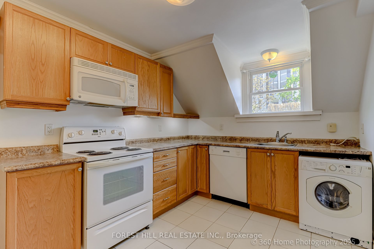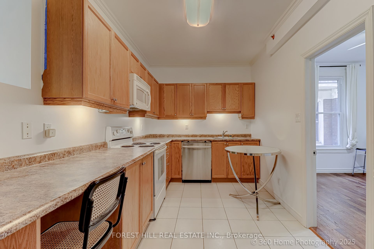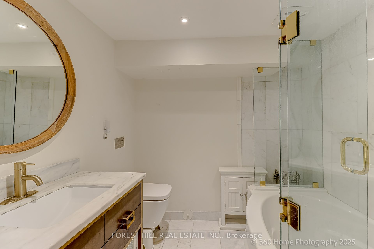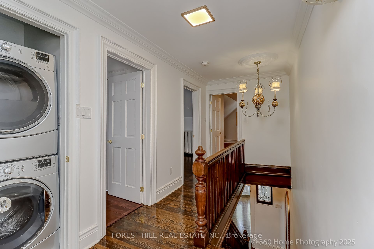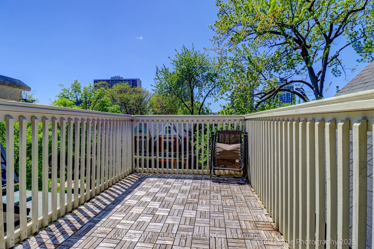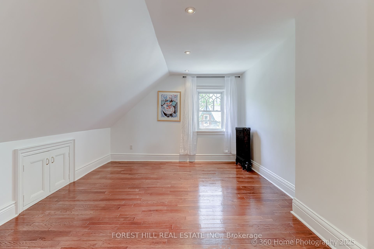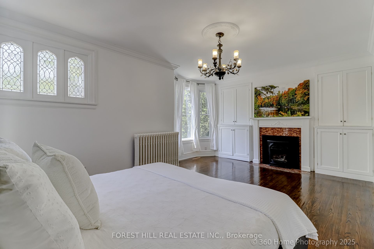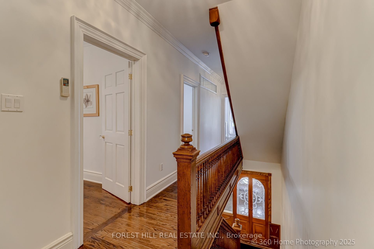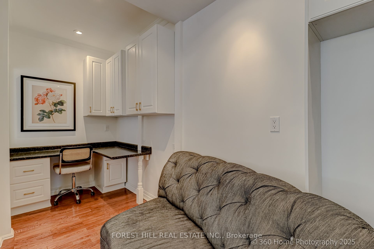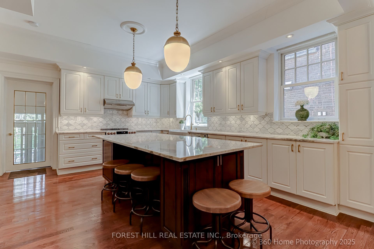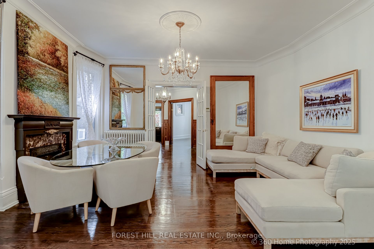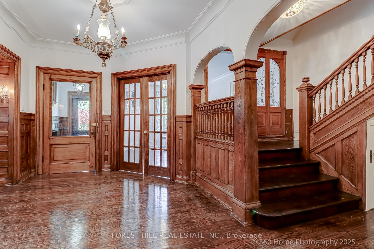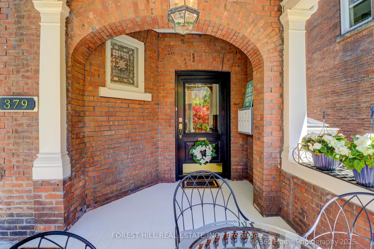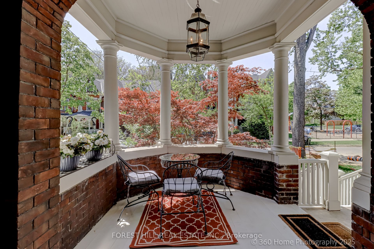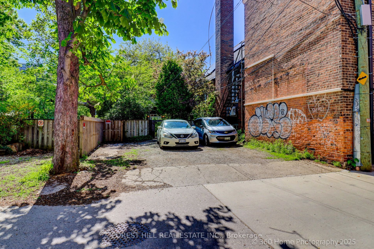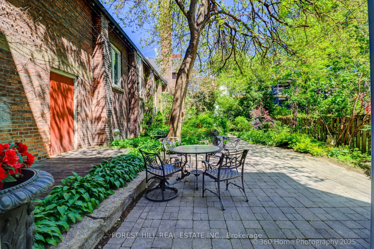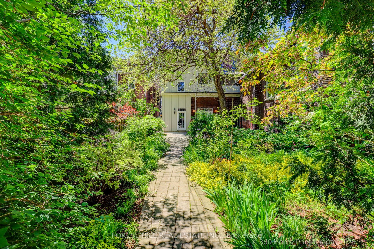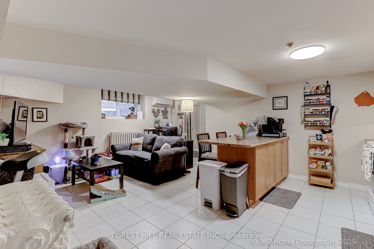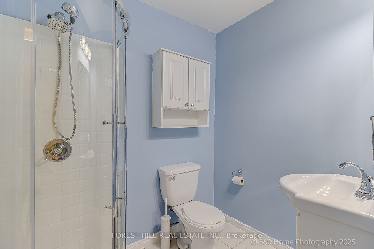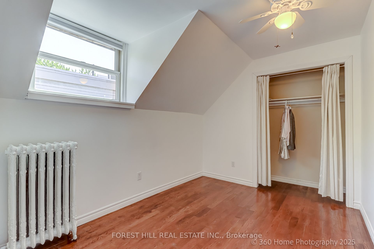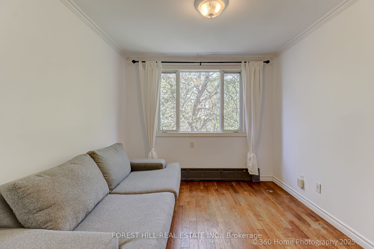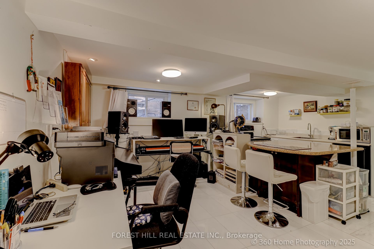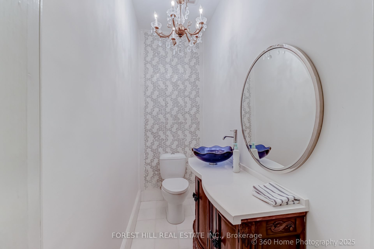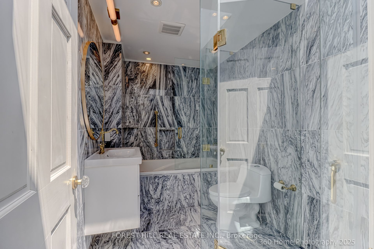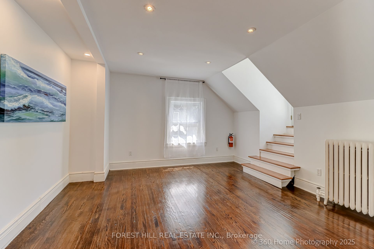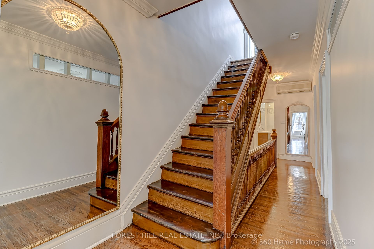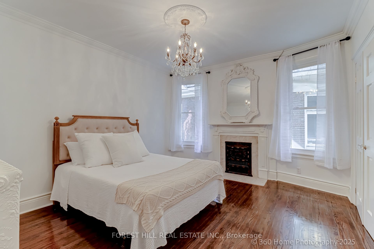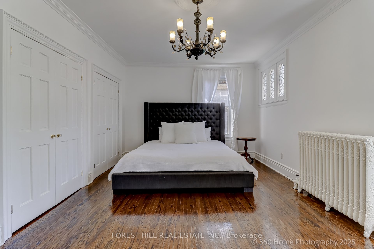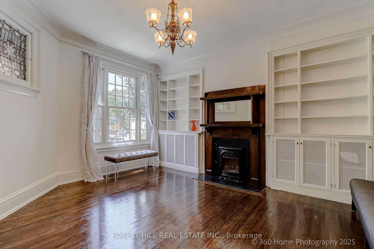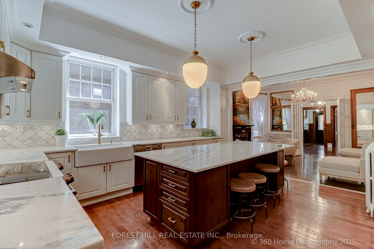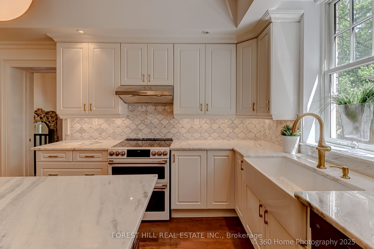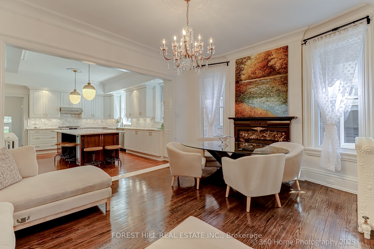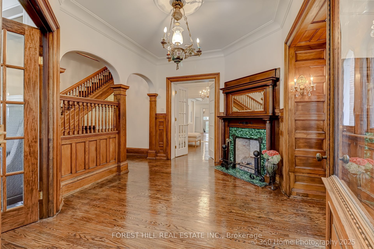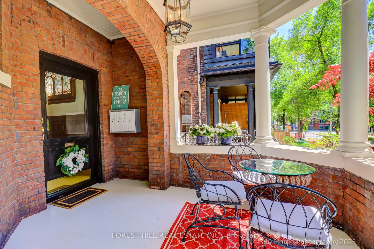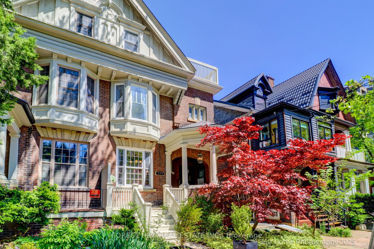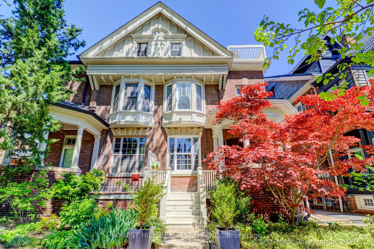
$4,885,000
Est. Payment
$18,657/mo*
*Based on 20% down, 4% interest, 30-year term
Listed by FOREST HILL REAL ESTATE INC.
Semi-Detached •MLS #C12167437•New
Room Details
| Room | Features | Level |
|---|---|---|
Dining Room 3.98 × 5.06 m | FireplaceHardwood FloorCombined w/Family | Main |
Kitchen 5.15 × 5.75 m | Hardwood FloorQuartz CounterOverlooks Dining | Main |
Living Room 5.3 × 4.23 m | FireplaceHardwood FloorB/I Bookcase | Main |
Bedroom 2 3.17 × 3.89 m | Hardwood Floor | Second |
Bedroom 3 3.04 × 4.37 m | FireplaceHardwood Floor | Second |
Bedroom 4 4.24 × 3.4 m | Hardwood FloorOverlooks FrontyardCloset | Third |
Client Remarks
Grand Renovated 5 Bedroom (and nanny suite) Victorian Home plus separate 3 One Bedroom Apartments on a 25 x 191 ft lot; Mink Mile location by ROM, Bata Shoe, Royal Conservatory, Robarts and north/south and east/west Subway; U of T, Bloor Street Cafes,Shops and Restaurants - Endless Possibilities; Thoughtfully Restored to its Grandeur while offering the Modern Comforts; High Ceilings, Exquisite Woodwork and Ornate Fireplaces; This Rare Architectural Gem offers over 4,400 sq ft above ground and flexible layout ideal for Grand Entertainment Living, Multi-Generational living, Work-From-Home or Rental Income; The Main Residence features 5 Spacious Bedrooms plus a Bright Studio and a Private Nanny Suite with its own Separate Entrance; Four Luxurious Bathrooms, three include spa-like soaking tubs for ultimate relaxation; The heart of the home is the Open-Concept Kitchen, Dining and Family room, anchored by a Custom-Designed Kitchen with Quartz Countertops, a Large Island, and a Cozy Study Nook-perfect for remote work or helping with homework while cooking; The Additional 3 Self-Contained Legal 1+ Bedroom Apartments add incredible value, including a Rented Basement Apartment with a Tenant willing to stay; This property presents outstanding investment potential or unique opportunity to Live in Luxury while generating Rental Income; Enjoy outdoor living with a Rooftop Deck offering skyline views, a Lush Backyard Oasis, and 4 tandem car parking with room for more and laneway accessible .
About This Property
379 Huron Street, Toronto C01, M5S 2G5
Home Overview
Basic Information
Walk around the neighborhood
379 Huron Street, Toronto C01, M5S 2G5
Shally Shi
Sales Representative, Dolphin Realty Inc
English, Mandarin
Residential ResaleProperty ManagementPre Construction
Mortgage Information
Estimated Payment
$0 Principal and Interest
 Walk Score for 379 Huron Street
Walk Score for 379 Huron Street

Book a Showing
Tour this home with Shally
Frequently Asked Questions
Can't find what you're looking for? Contact our support team for more information.
See the Latest Listings by Cities
1500+ home for sale in Ontario

Looking for Your Perfect Home?
Let us help you find the perfect home that matches your lifestyle
