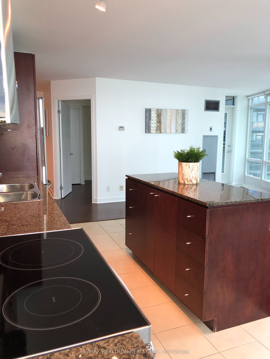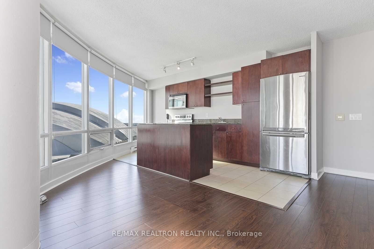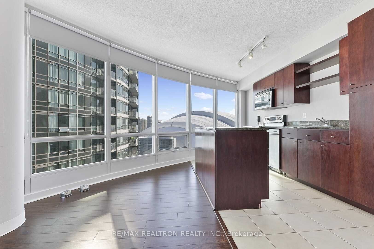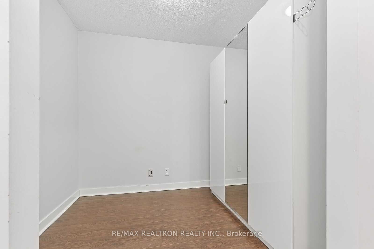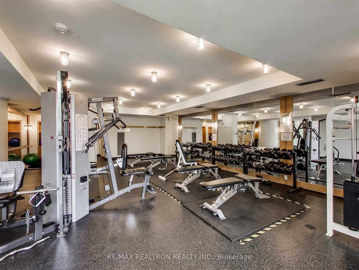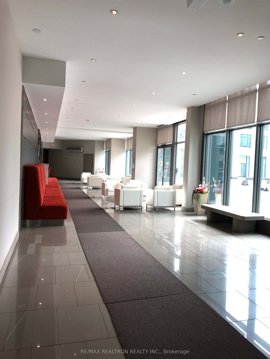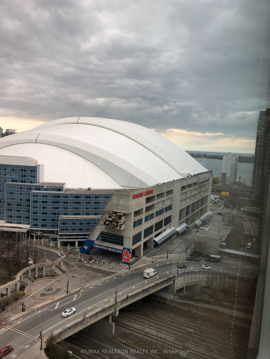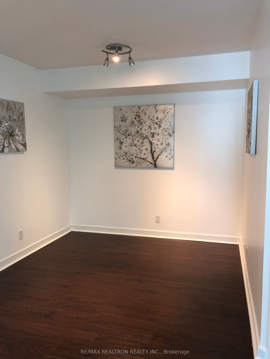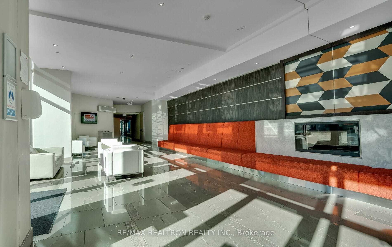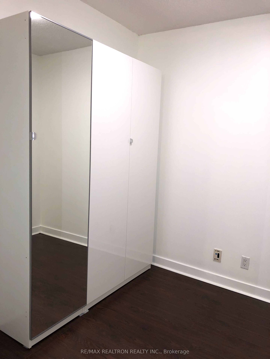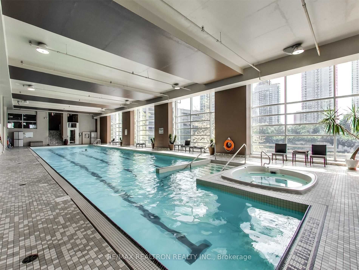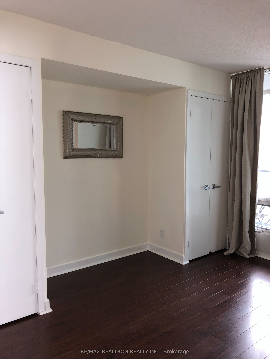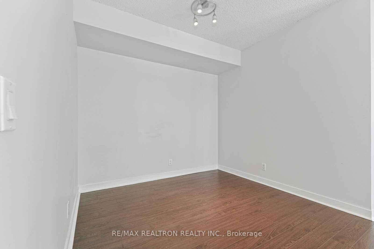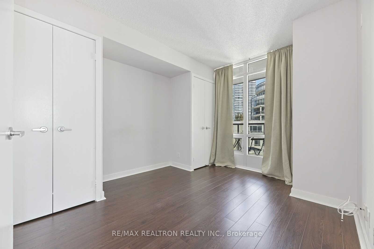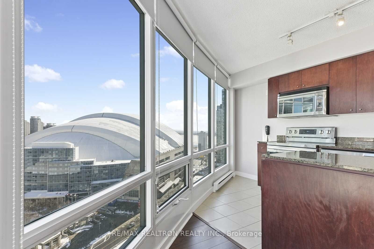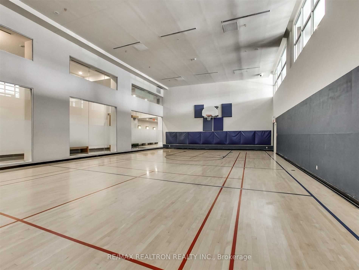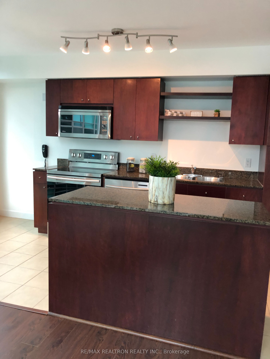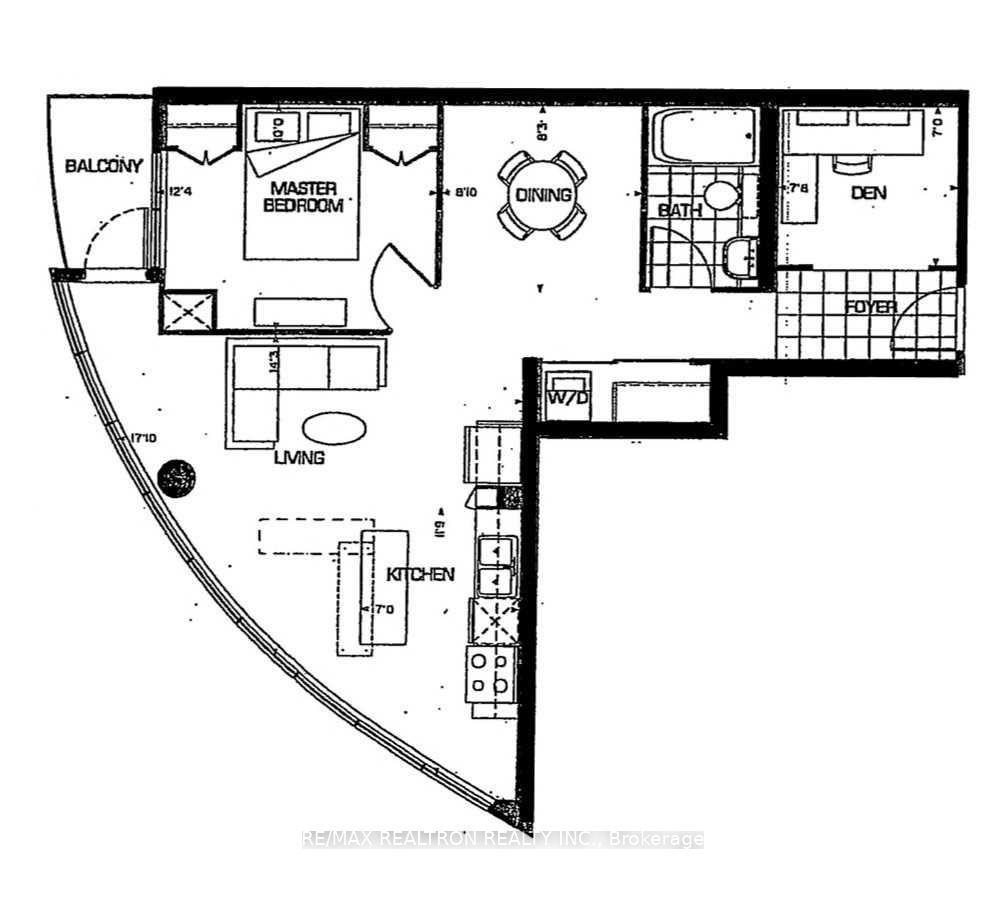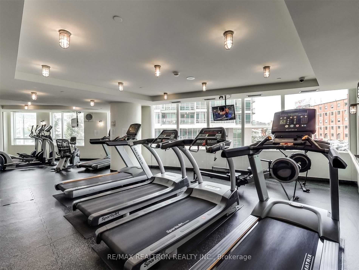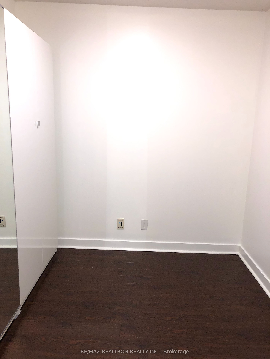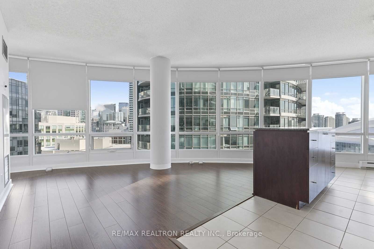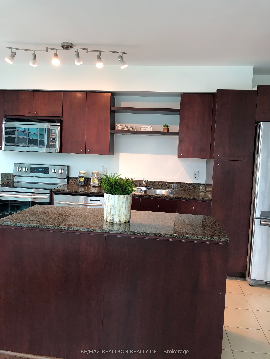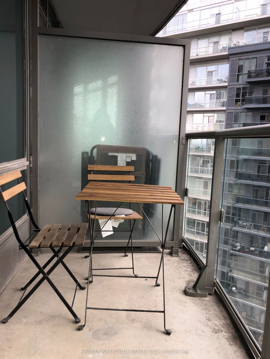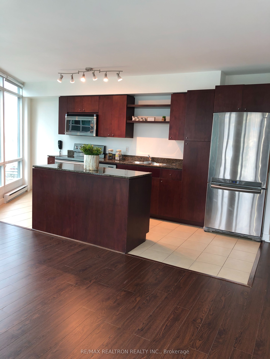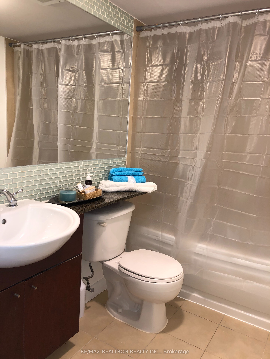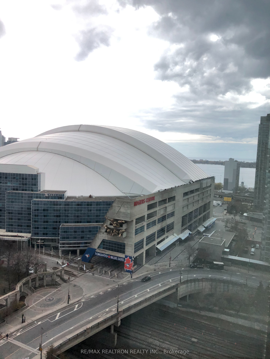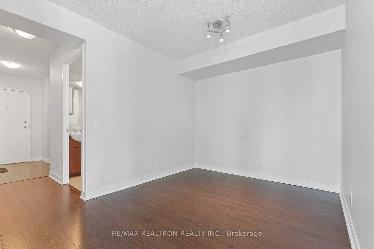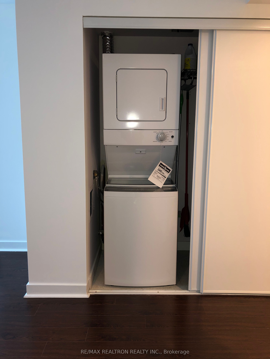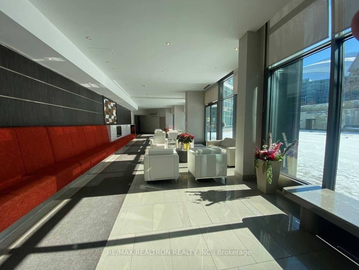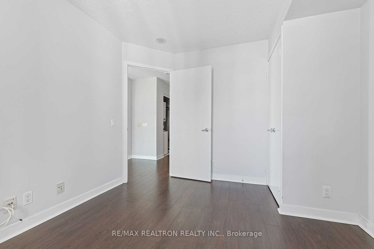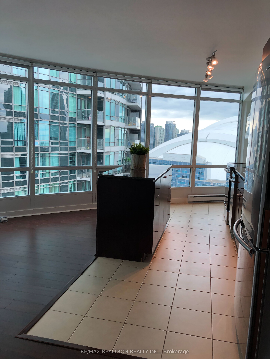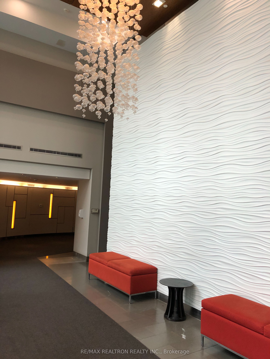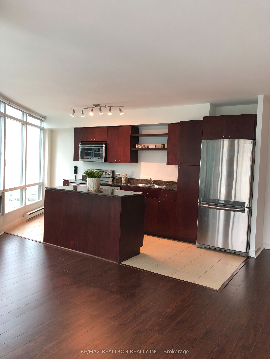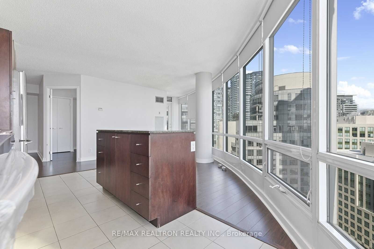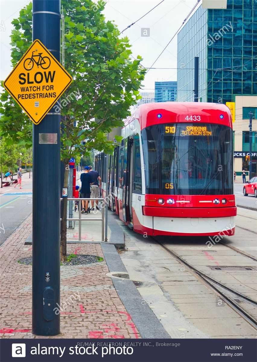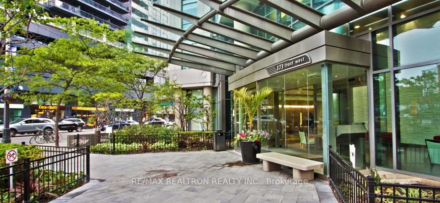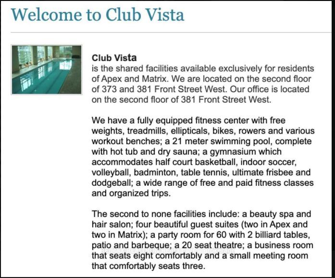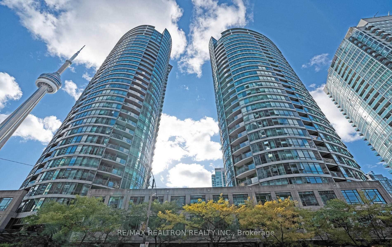
$2,550 /mo
Listed by RE/MAX REALTRON REALTY INC.
Condo Apartment•MLS #C12115957•New
Room Details
| Room | Features | Level |
|---|---|---|
Living Room 4.47 × 3.6 m | LaminateW/O To BalconyWindow Floor to Ceiling | Flat |
Dining Room 2.69 × 2.52 m | LaminateCombined w/LivingWindow Floor to Ceiling | Flat |
Kitchen 3.58 × 2.13 m | LaminateGranite CountersStainless Steel Appl | Flat |
Primary Bedroom 3.76 × 3.05 m | LaminateHis and Hers ClosetsLarge Window | Flat |
Client Remarks
One Of The Kind 1 Bdrm + 2 Dens Bright, Spacious Unit Located In The Most Desirable Community. Gorgeous View Of Toronto's Skyline & Lake Ontario! Features Wrap Around Floor To Ceiling Windows, Walkout Balcony, High Ceilings, Open Concept Kitchen With Centre Island & Granite Counters, Prime Bedroom With 2 Closets, Laminate Flooring, Ensuite Laundry. Den Use As Formal Dining Or Second Br, 2nd Den Ideal For Office Or Nursery. 4Pc Bath. Steps To Lake, TTC, GO Transit, Waterfront, Marina, Universities, Hospitals, Restaurants, Spadina-King Street Car. All The Amenities You Could Ask For! Indoor Pool,24 Hr Concierge, Basketball Court, Theatre, Gym, Party Room, Outdoor Garden Area, BBQ, Visitor Parking. Including 1 PARKING & LOCKER. Rare Find!
About This Property
373 Front Street, Toronto C01, M5V 3R7
Home Overview
Basic Information
Amenities
BBQs Allowed
Concierge
Exercise Room
Indoor Pool
Party Room/Meeting Room
Visitor Parking
Walk around the neighborhood
373 Front Street, Toronto C01, M5V 3R7
Shally Shi
Sales Representative, Dolphin Realty Inc
English, Mandarin
Residential ResaleProperty ManagementPre Construction
 Walk Score for 373 Front Street
Walk Score for 373 Front Street

Book a Showing
Tour this home with Shally
Frequently Asked Questions
Can't find what you're looking for? Contact our support team for more information.
See the Latest Listings by Cities
1500+ home for sale in Ontario

Looking for Your Perfect Home?
Let us help you find the perfect home that matches your lifestyle
