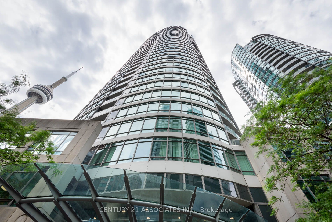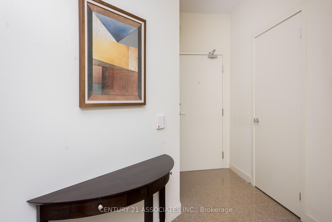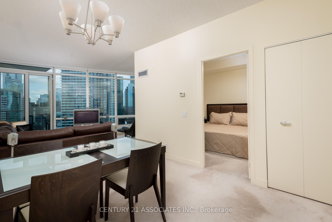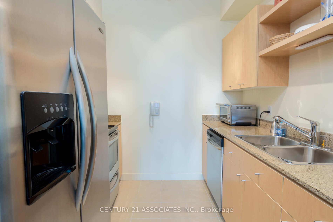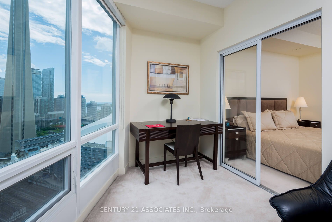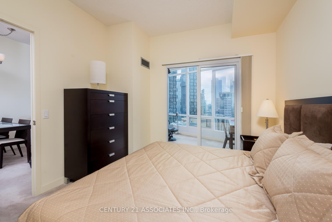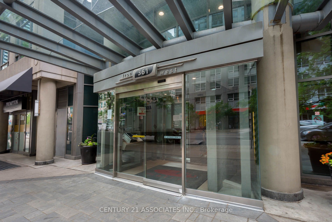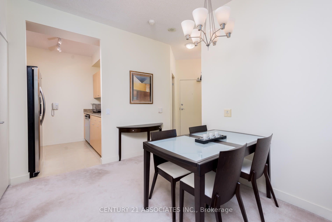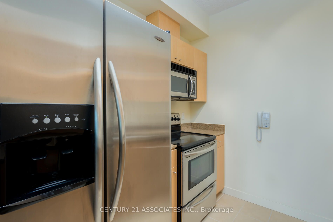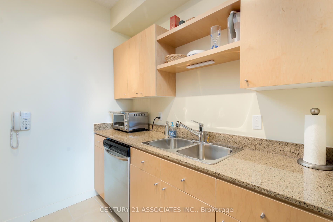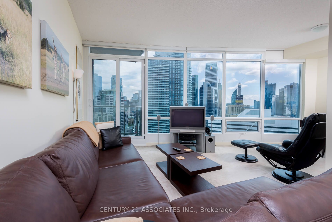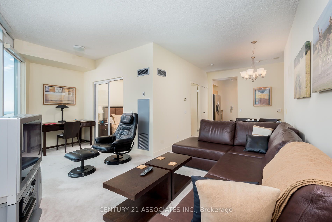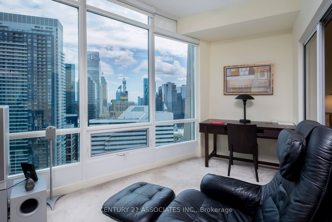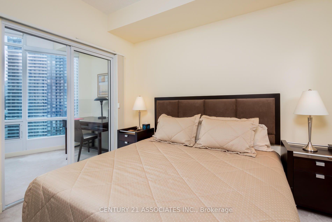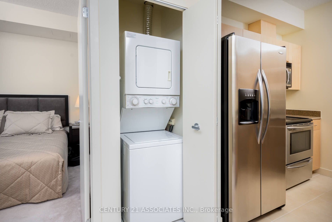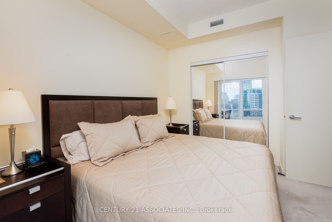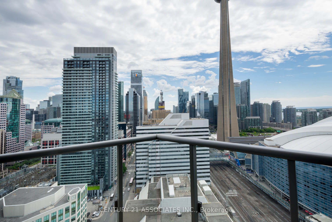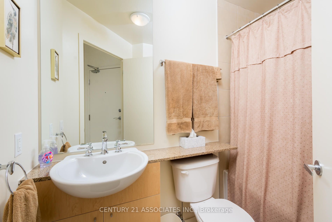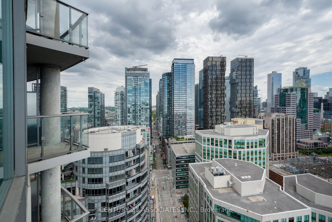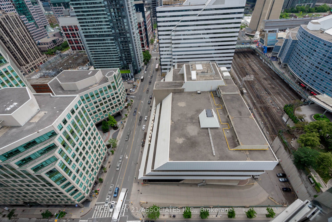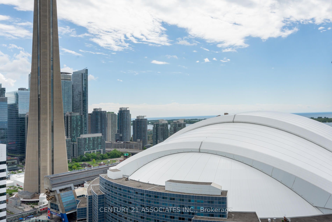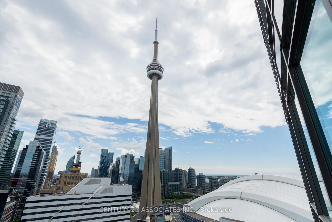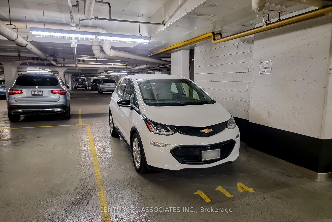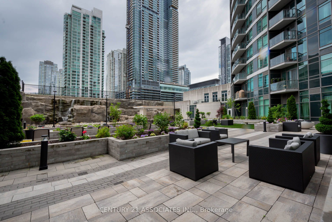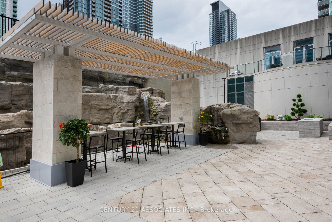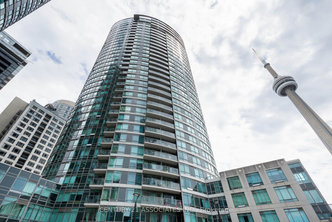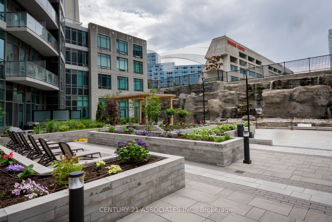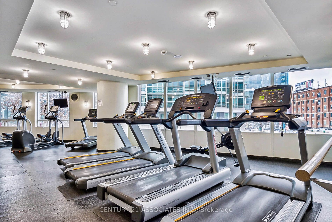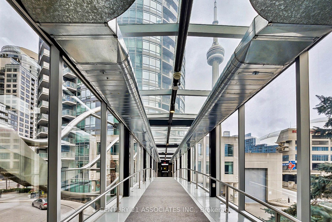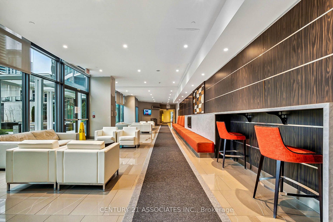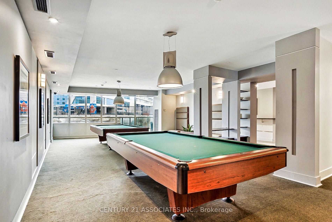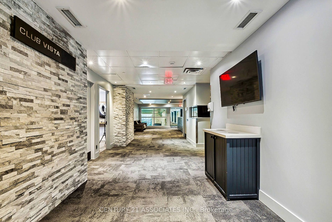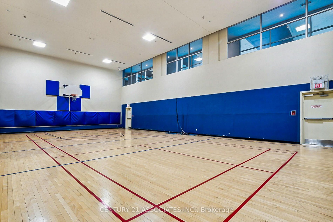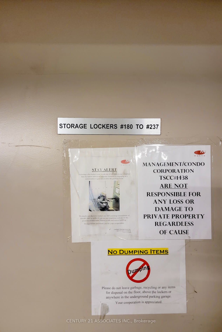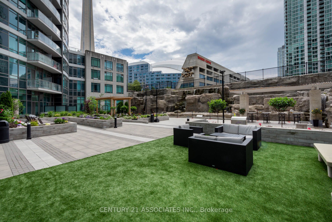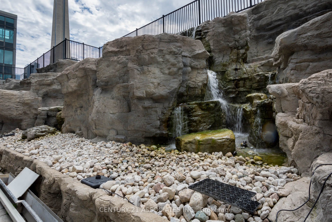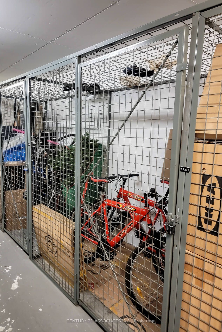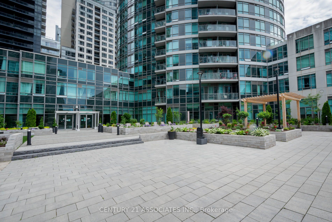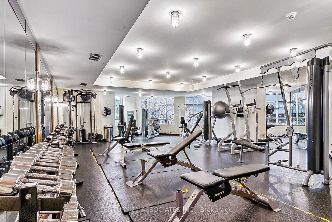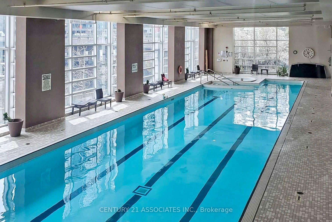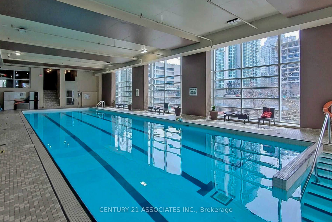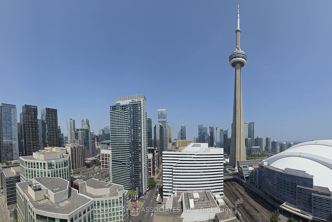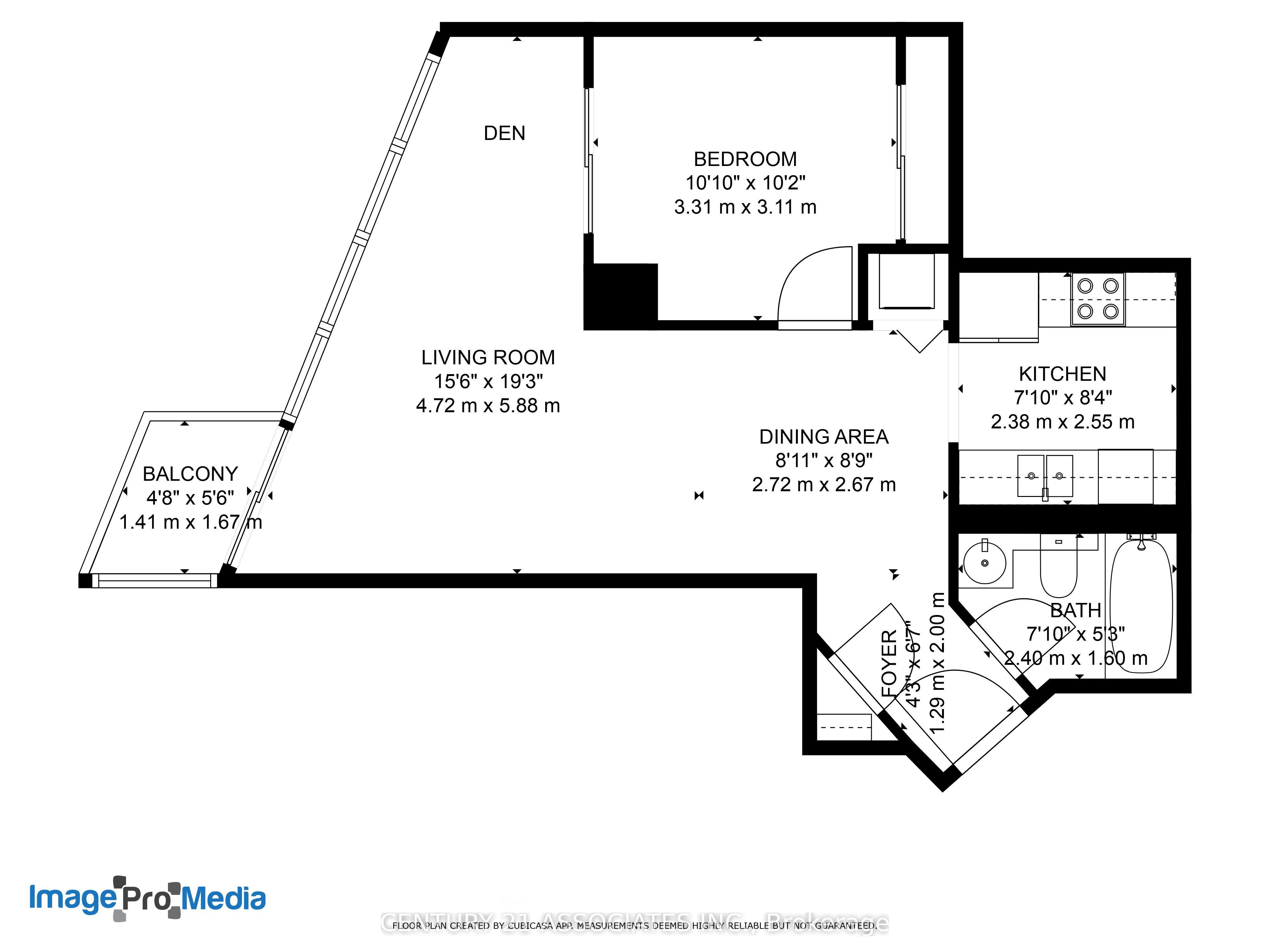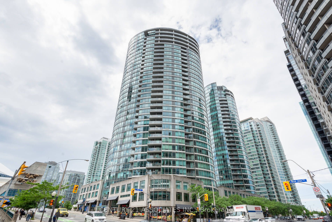
$589,000
Est. Payment
$2,250/mo*
*Based on 20% down, 4% interest, 30-year term
Listed by CENTURY 21 ASSOCIATES INC.
Condo Apartment•MLS #C12197461•New
Included in Maintenance Fee:
Heat
Hydro
Water
CAC
Common Elements
Parking
Building Insurance
Price comparison with similar homes in Toronto C01
Compared to 479 similar homes
-10.0% Lower↓
Market Avg. of (479 similar homes)
$654,262
Note * Price comparison is based on the similar properties listed in the area and may not be accurate. Consult licences real estate agent for accurate comparison
Room Details
| Room | Features | Level |
|---|---|---|
Living Room 4.11 × 2.54 m | BroadloomOpen ConceptW/O To Balcony | Flat |
Dining Room 3.18 × 2.74 m | BroadloomOpen Concept | Flat |
Kitchen 2.49 × 2.44 m | Ceramic FloorGalley KitchenGranite Counters | Flat |
Primary Bedroom 3.23 × 3.05 m | BroadloomDouble ClosetSliding Doors | Flat |
Client Remarks
Welcome to the 36th floor, the Sub-Penthouse level of The Matrix at Cityplace. Includes parking and large locker and ALL utilities are covered in the maintenance fee. Amazing unobstructed views from North to East to South and overlooking the Rogers Centre, Toronto's landmark CN Tower, and the Toronto Islands. This meticulously maintained suite offers 9 foot ceilings. Owned for 23 years. Never rented and rarely lived in. Mint condition. The open concept living / dining / den offers floor to ceiling windows with custom roller blinds and a walkout to an open balcony to enjoy these breathtaking views of Toronto. The kitchen offers plenty of cupboards and granite counter space and is nicely tucked away without taking away from the valuable living space of this suite. The bedroom easily accommodates a king size bed and has a full sliding doors opening to the den area plus a mirrored door double closet. The four-piece bathroom is accented with granite counter and ceramic floors. An easy walk to the Entertainment District, The Well Shopping Centre, Union Station, the underground PATH network, Kensington Market, Theatres, Restaurants, and so much more. Cancel the gym membership and workout, swim, play basketball, go to spa and much more all within your building. Expansive second floor amenities such as those offered here are rare to find in newer buildings. These include: gym, billiards, large salt water pool, spa, basketball/pickleball/badminton court, theatre room, and party room. On the ground floor, there is a huge outdoor garden paradise with rock wall waterfall, seating areas, barbeques you won't even believe you're in downtown T.O. when you see this. This is the perfect condo and location.
About This Property
361 Front Street, Toronto C01, M5V 3R5
Home Overview
Basic Information
Amenities
Concierge
Gym
Indoor Pool
Party Room/Meeting Room
Sauna
Visitor Parking
Walk around the neighborhood
361 Front Street, Toronto C01, M5V 3R5
Shally Shi
Sales Representative, Dolphin Realty Inc
English, Mandarin
Residential ResaleProperty ManagementPre Construction
Mortgage Information
Estimated Payment
$0 Principal and Interest
 Walk Score for 361 Front Street
Walk Score for 361 Front Street

Book a Showing
Tour this home with Shally
Frequently Asked Questions
Can't find what you're looking for? Contact our support team for more information.
See the Latest Listings by Cities
1500+ home for sale in Ontario

Looking for Your Perfect Home?
Let us help you find the perfect home that matches your lifestyle
