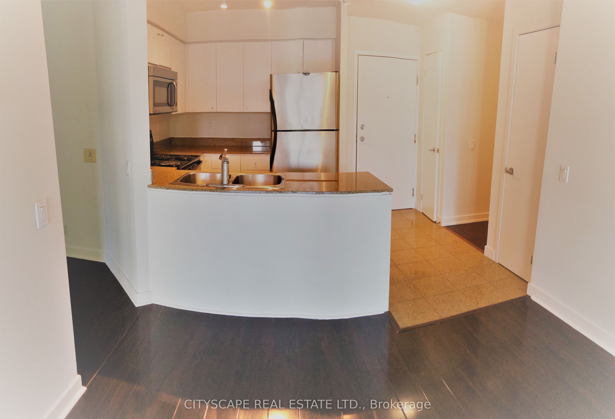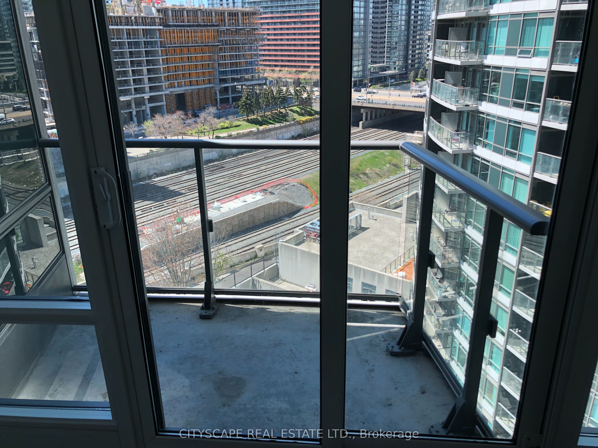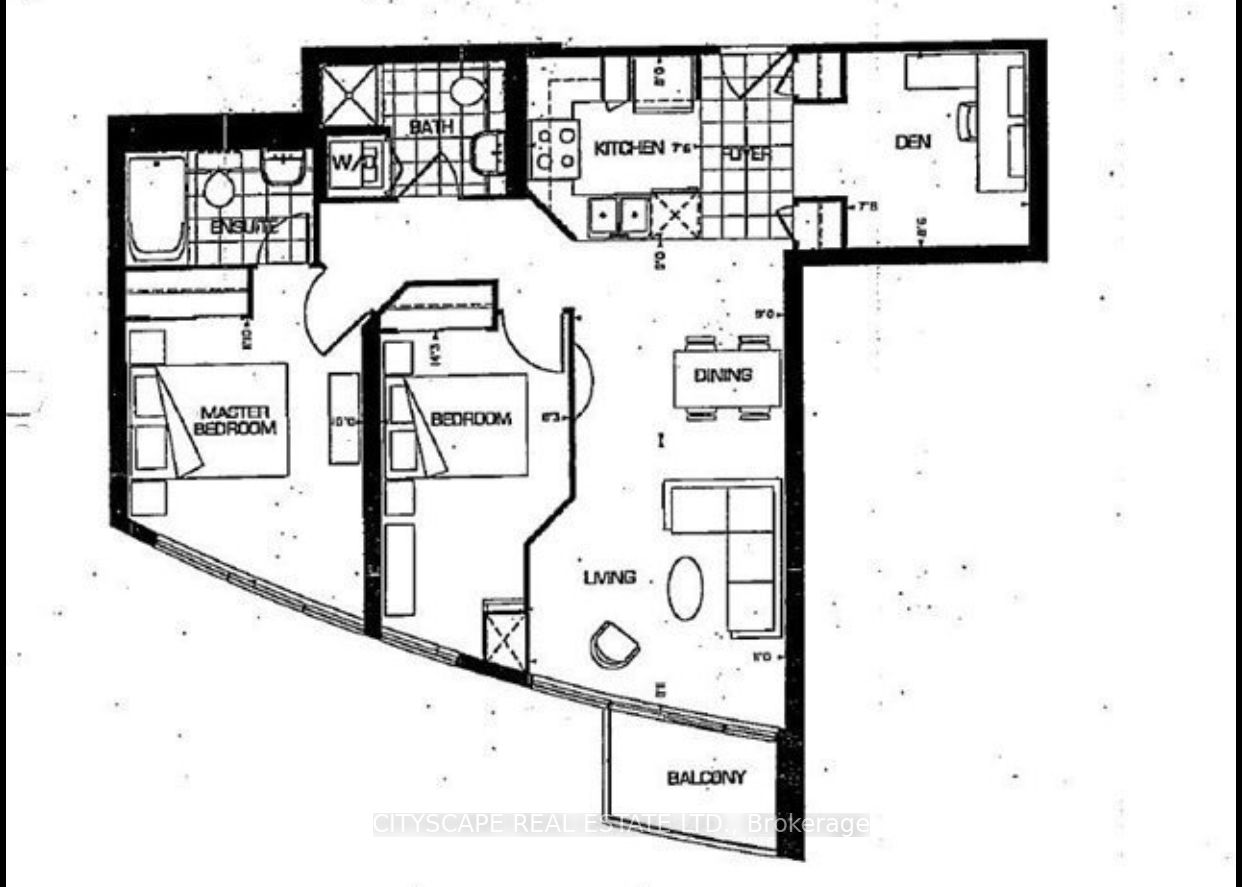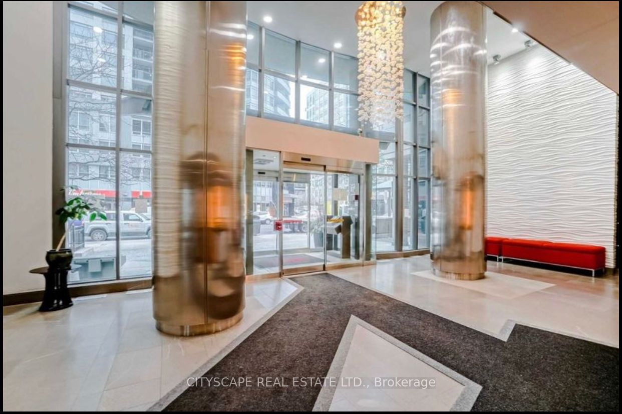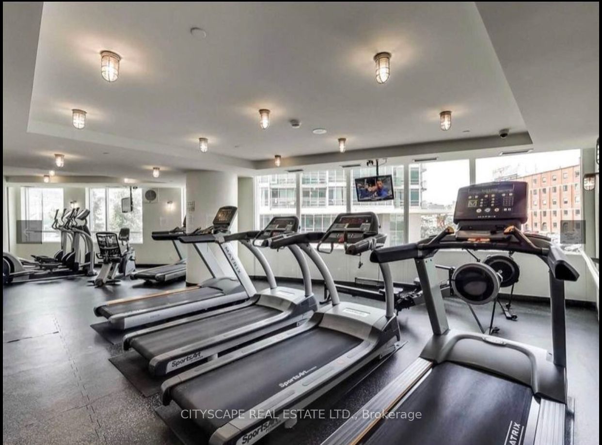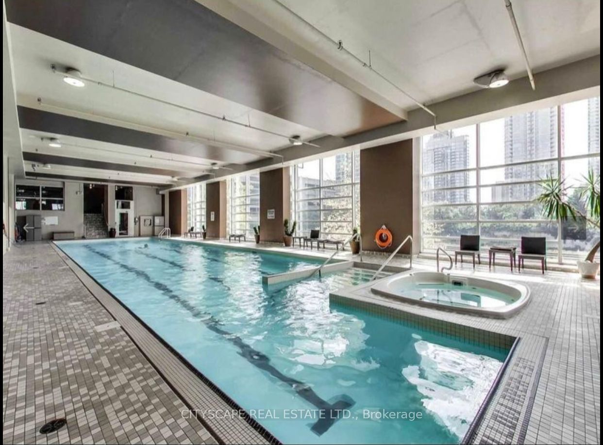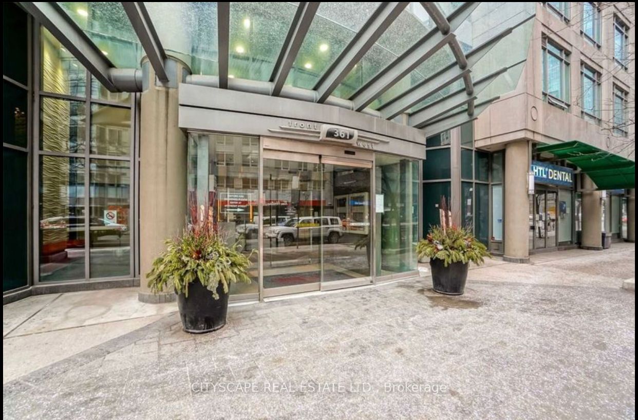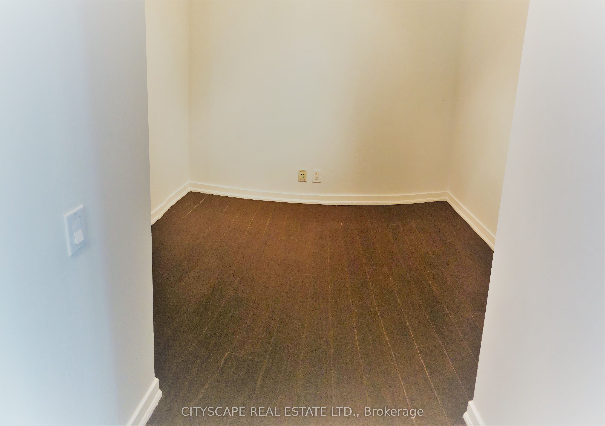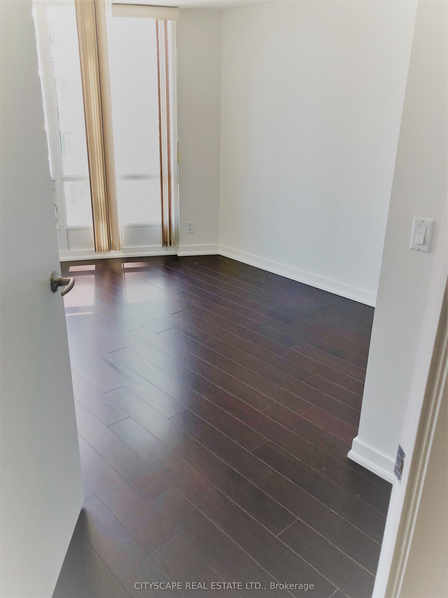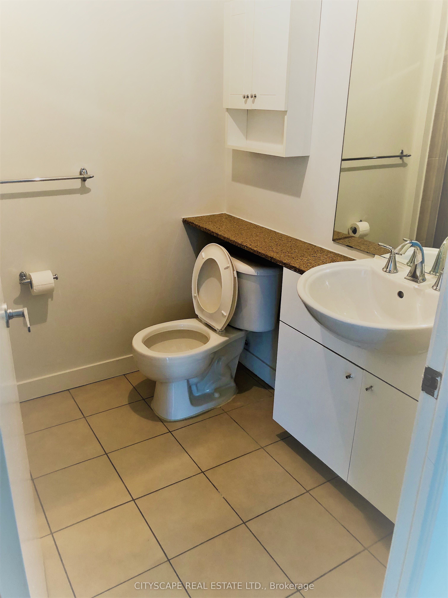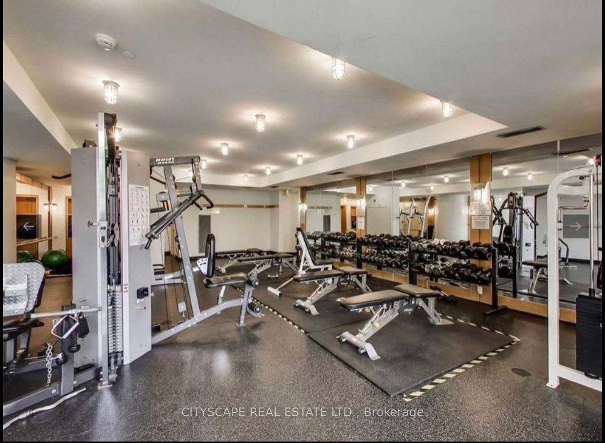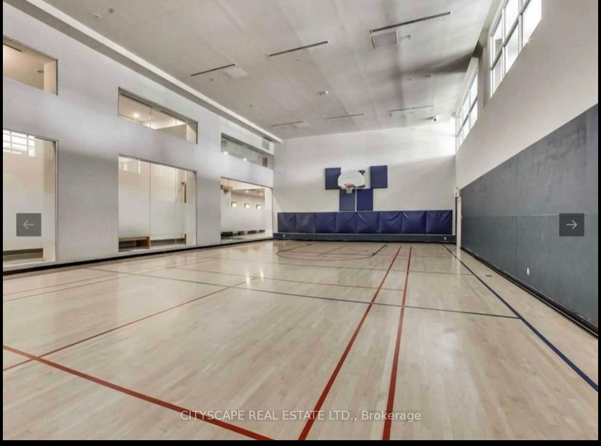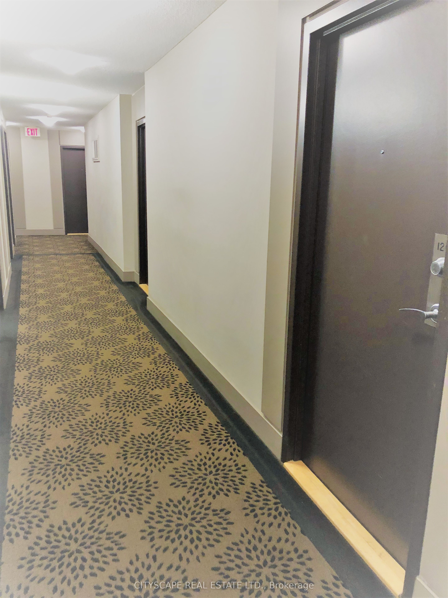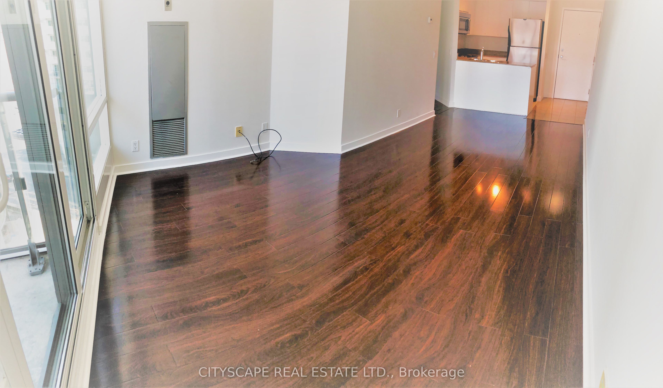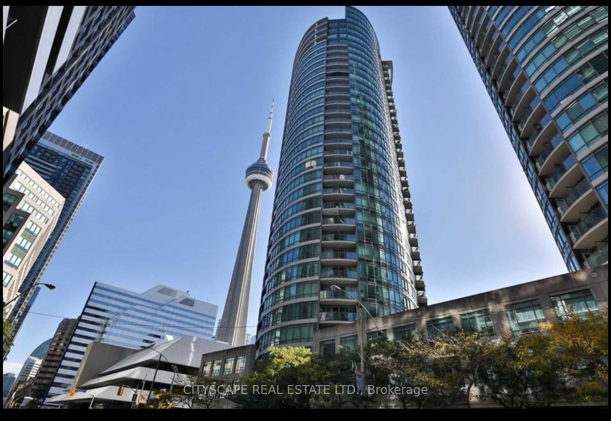
$3,300 /mo
Listed by CITYSCAPE REAL ESTATE LTD.
Condo Apartment•MLS #C11980100•Price Change
Room Details
| Room | Features | Level |
|---|---|---|
Living Room 3.27 × 3.3 m | LaminateOpen ConceptW/O To Balcony | Flat |
Dining Room 3.27 × 2.7 m | LaminateOpen ConceptLarge Window | Flat |
Kitchen 2.23 × 2.34 m | Stainless Steel ApplTile FloorTrack Lighting | Flat |
Primary Bedroom 4.45 × 3.03 m | 4 Pc EnsuiteLaminateB/I Appliances | Flat |
Bedroom 2 4.32 × 2.52 m | LaminateWindowCloset | Flat |
Client Remarks
Bright & Spacious 2 Bed+Den Suite Featuring A Desirable Layout With South West Views! Freshly Painted Through Out! Offering An Open Concept Living & Dining Room, Walk Out To Balcony. Good Size Bedrooms, Primary Bedroom W/ A 4 Pcs Ensuite. Den Can Be Used As 3rd Room/Office! One Underground Parking Included Very Close To Elevator! Rent inclusive of all utilities except cable! Steps to financial/entertainment district, restaurants, waterfront, TTC & much more! **EXTRAS** Amenities: Party/Games/Rec Rm, Basketball Crt, Gym, Indoor Pool, Sauna, Jacuzzi, Guest Suites, Visitor Parking & More! Include: Kitchen App-S/S Fridge, S/S Stove, S/S Microwave, S/S Dishwasher, Stacked Clothes Washer/Dryer
About This Property
361 Front Street, Toronto C01, M5V 3R5
Home Overview
Basic Information
Amenities
Bus Ctr (WiFi Bldg)
Concierge
Guest Suites
Gym
Indoor Pool
Party Room/Meeting Room
Walk around the neighborhood
361 Front Street, Toronto C01, M5V 3R5
Shally Shi
Sales Representative, Dolphin Realty Inc
English, Mandarin
Residential ResaleProperty ManagementPre Construction
 Walk Score for 361 Front Street
Walk Score for 361 Front Street

Book a Showing
Tour this home with Shally
Frequently Asked Questions
Can't find what you're looking for? Contact our support team for more information.
See the Latest Listings by Cities
1500+ home for sale in Ontario

Looking for Your Perfect Home?
Let us help you find the perfect home that matches your lifestyle
