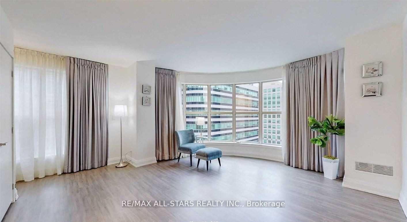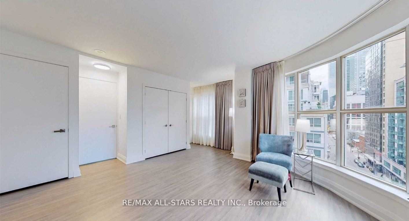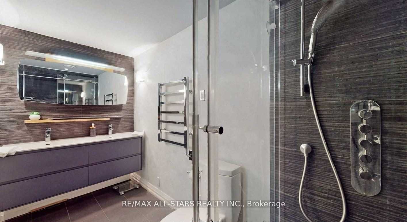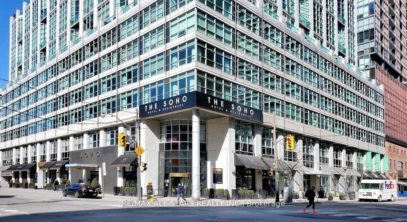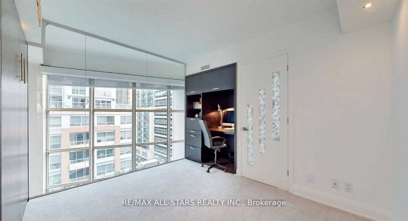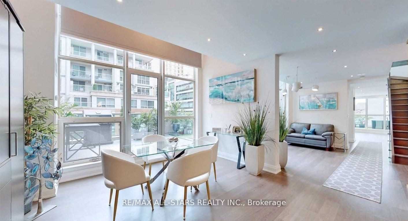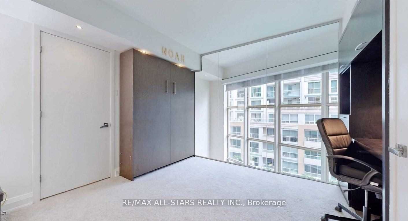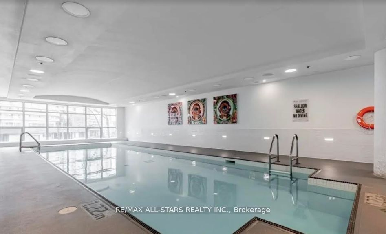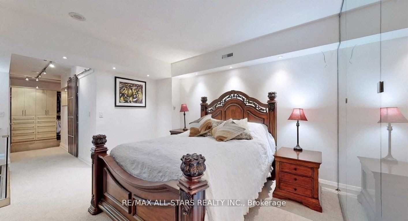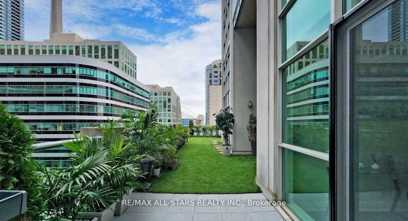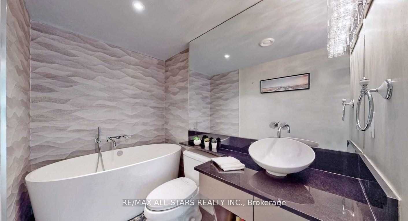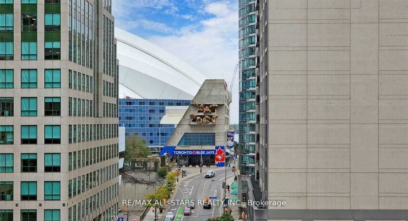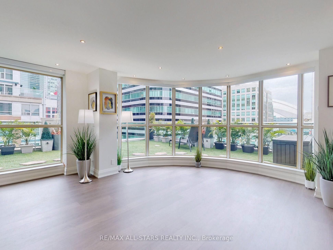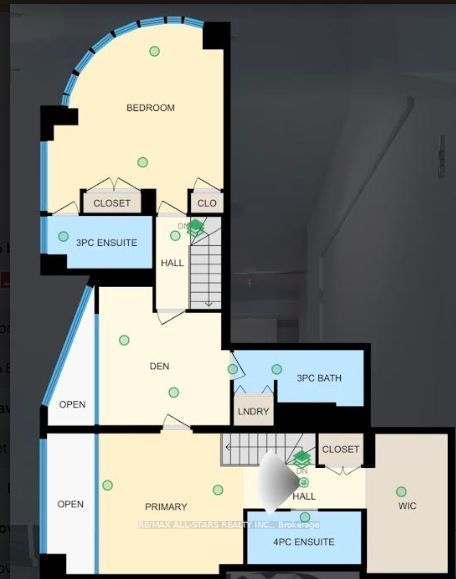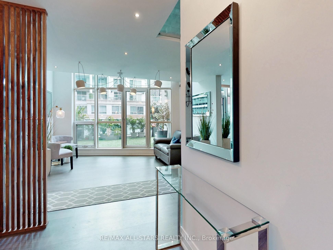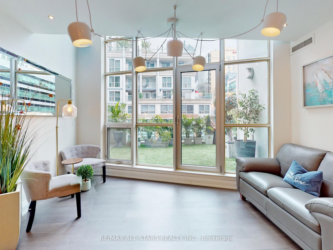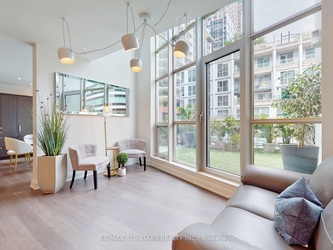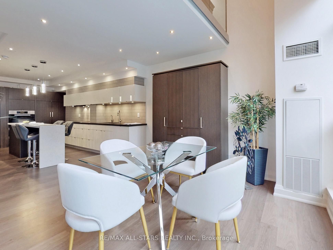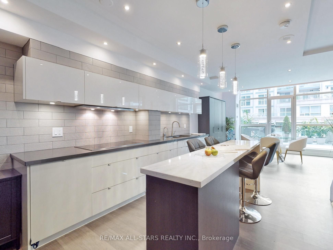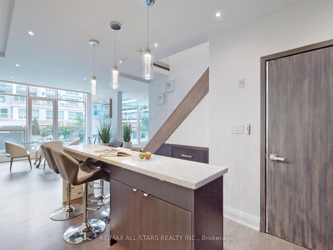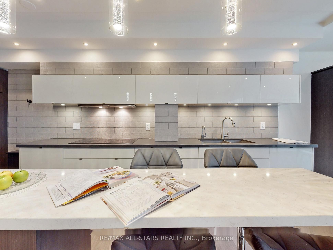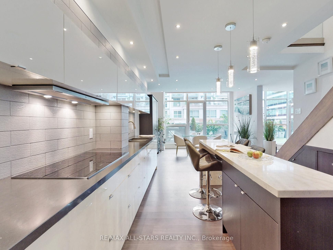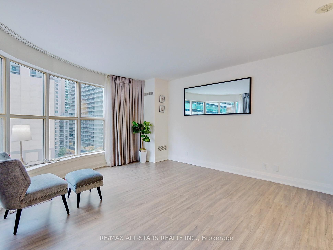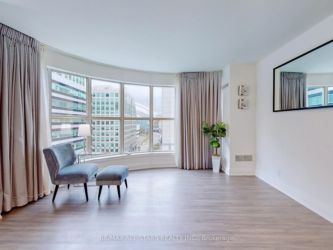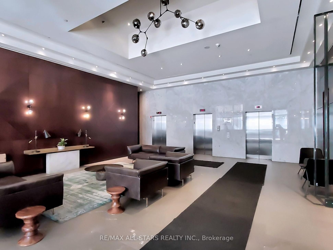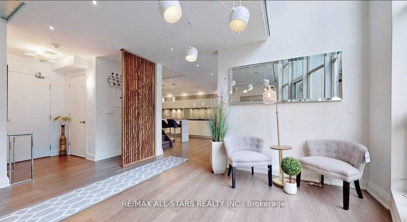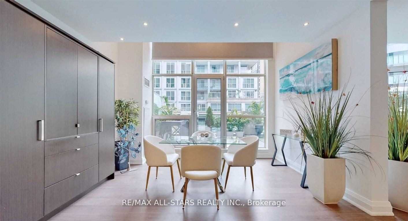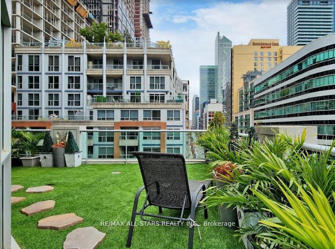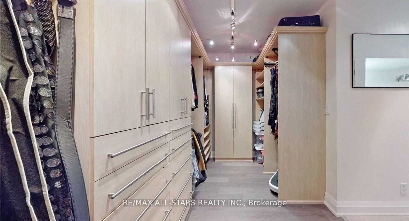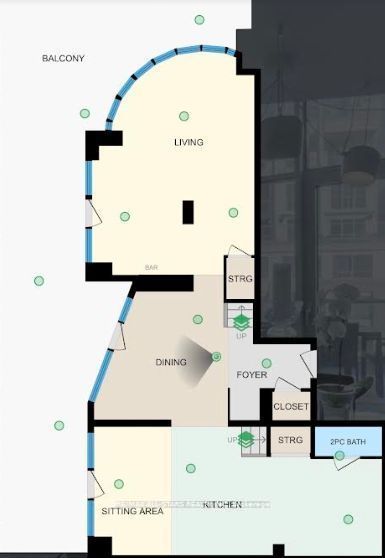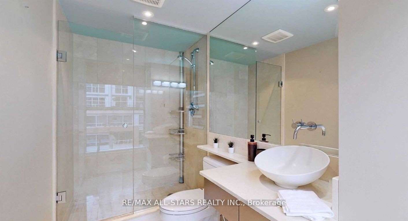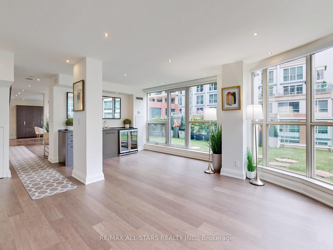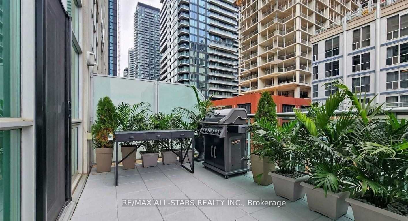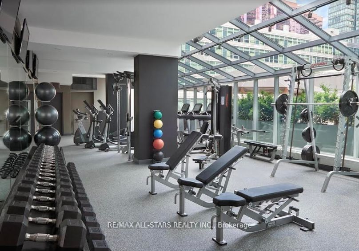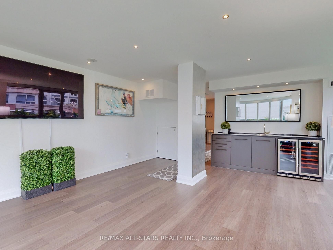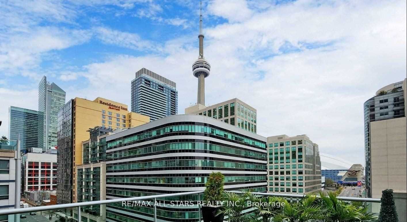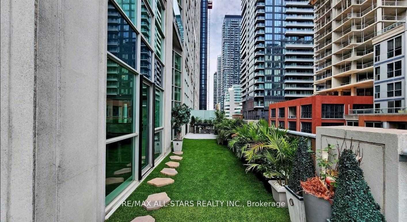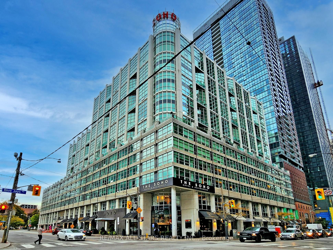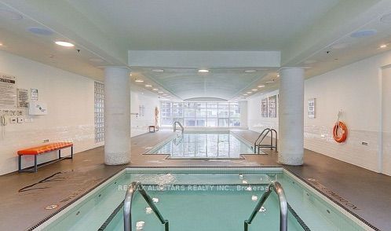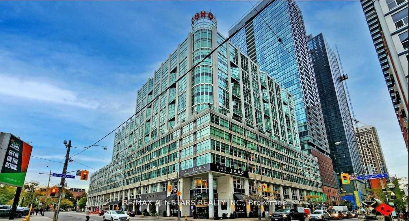
$2,450,000
Est. Payment
$9,357/mo*
*Based on 20% down, 4% interest, 30-year term
Listed by RE/MAX ALL-STARS REALTY INC.
Condo Apartment•MLS #C11943707•New
Included in Maintenance Fee:
Water
Common Elements
Building Insurance
Parking
Price comparison with similar homes in Toronto C01
Compared to 1 similar home
-90.2% Lower↓
Market Avg. of (1 similar homes)
$24,888,000
Note * Price comparison is based on the similar properties listed in the area and may not be accurate. Consult licences real estate agent for accurate comparison
Room Details
| Room | Features | Level |
|---|---|---|
Living Room 5.03 × 6.91 m | LaminatePot LightsW/O To Terrace | Main |
Dining Room 4.14 × 4.7 m | LaminatePot LightsW/O To Terrace | Main |
Kitchen 6.53 × 3.99 m | LaminateCentre IslandCombined w/Sitting | Main |
Primary Bedroom 4.09 × 4.09 m | Walk-In Closet(s)3 Pc EnsuitePot Lights | Second |
Bedroom 2 3.71 × 3.91 m | Laminate3 Pc EnsuiteBay Window | Second |
Bedroom 3 4.98 × 5.33 m | B/I Shelves3 Pc EnsuiteLarge Window | Second |
Client Remarks
Sophisticated Urban Living at The Soho ResidencesSuite 711/712 36 Blue Jays Way | Over 2,400 SF + 1,000 SF Private TerraceWelcome to one of the largest and most distinguished suites in The Soho Residences, located in the heart of Torontos iconic Entertainment District. This rare two-level corner suite offers over 2,400 sq. ft. of impeccably designed living space, complemented by a stunning 1,000 sq. ft. wraparound terrace with panoramic views of the CN Tower, Rogers Centre, and downtown skyline.Suite Highlights:Three spacious bedrooms, each with its own private ensuiteideal for families or professionals seeking privacy and comfortA luxurious primary retreat featuring a walk-in closet, spa-like bath with a Victoria + Albert limestone soaking tub, and premium fossil wood finishesSelba-designed chefs kitchen with high-end appliances, custom bar, wine fridge, and integrated storageperfect for entertainingDouble-height ceilings and expansive floor-to-ceiling windows fill the space with natural light and showcase the citys most iconic viewsOutdoor Living at Its Finest:Massive 1,000 sq. ft. wraparound terracean urban oasis for dining, lounging, or hosting under the city lightsExclusive Building Amenities:Indoor swimming pool and saunaFully equipped fitness centreBusiness lounge and conference facilitiesDirect access to Moretti Café & Restaurant on siteUnbeatable Downtown Location:Just steps to top restaurants, theatres, shopping, TIFF Lightbox, Rogers Centre, and Union Stationwith unmatched access to Torontos best lifestyle and transit options.
About This Property
36 Blue Jays Way, Toronto C01, M5V 3T3
Home Overview
Basic Information
Amenities
Gym
Indoor Pool
Media Room
Party Room/Meeting Room
Rooftop Deck/Garden
Sauna
Walk around the neighborhood
36 Blue Jays Way, Toronto C01, M5V 3T3
Shally Shi
Sales Representative, Dolphin Realty Inc
English, Mandarin
Residential ResaleProperty ManagementPre Construction
Mortgage Information
Estimated Payment
$0 Principal and Interest
 Walk Score for 36 Blue Jays Way
Walk Score for 36 Blue Jays Way

Book a Showing
Tour this home with Shally
Frequently Asked Questions
Can't find what you're looking for? Contact our support team for more information.
See the Latest Listings by Cities
1500+ home for sale in Ontario

Looking for Your Perfect Home?
Let us help you find the perfect home that matches your lifestyle
