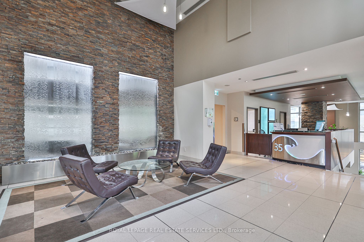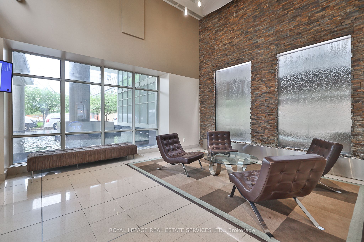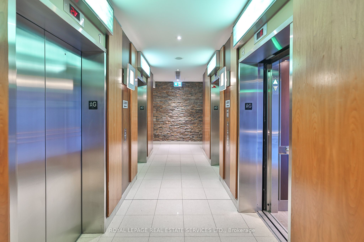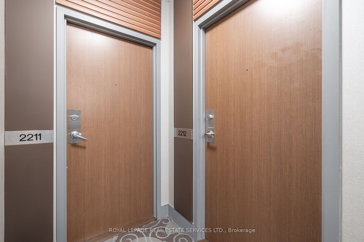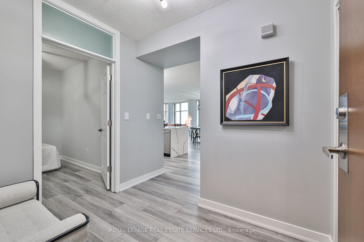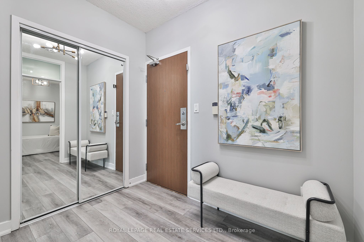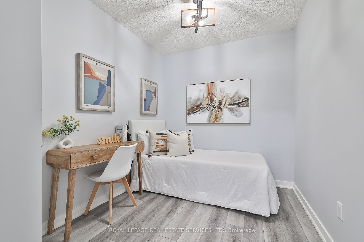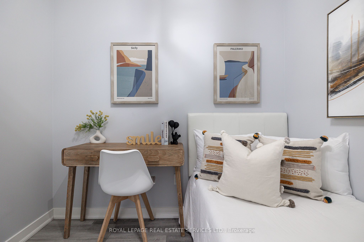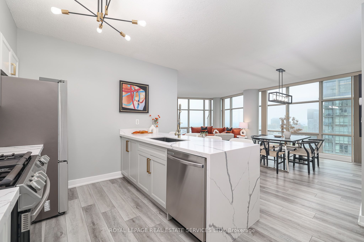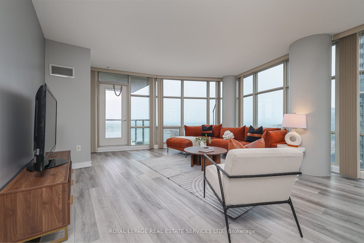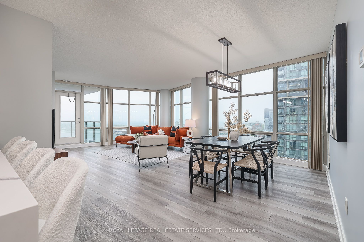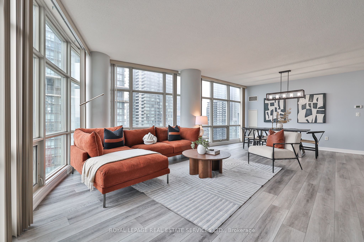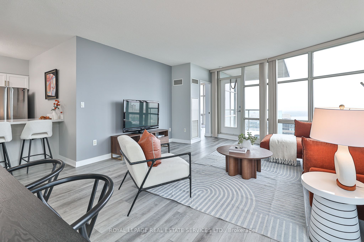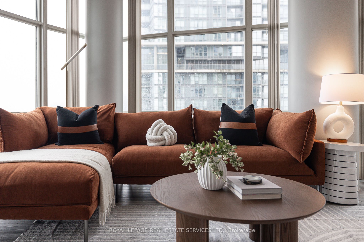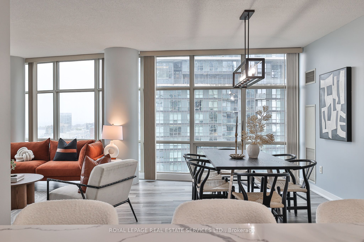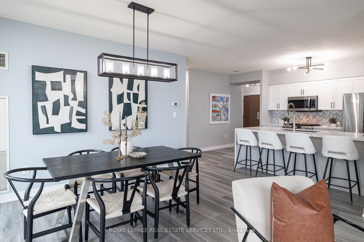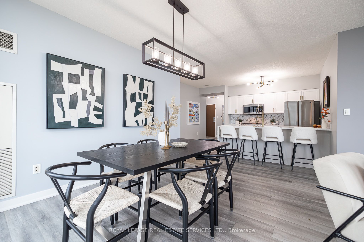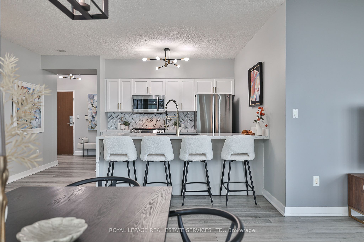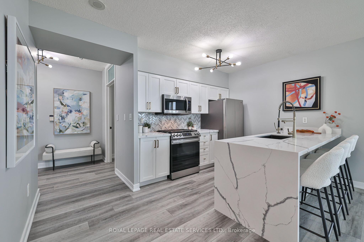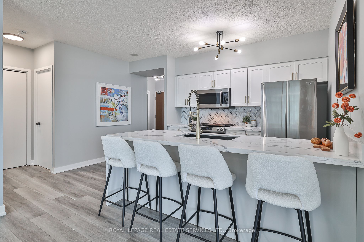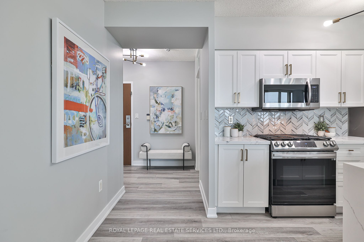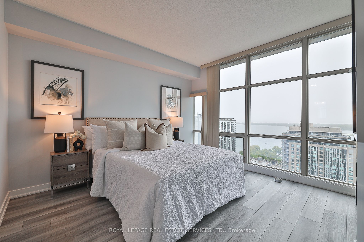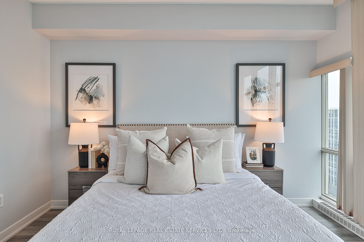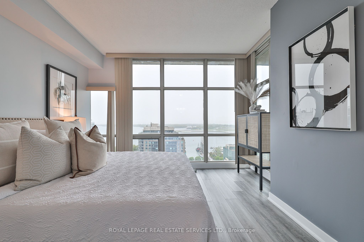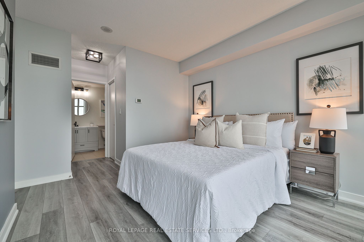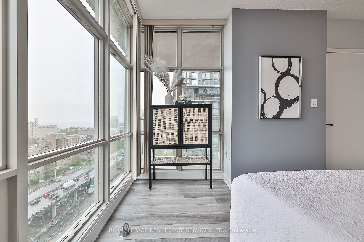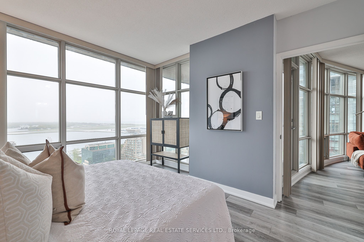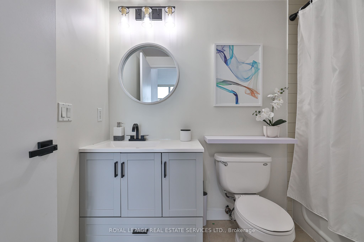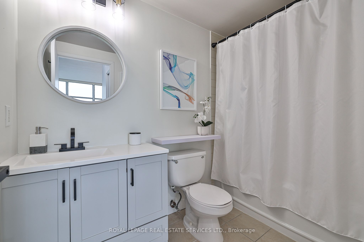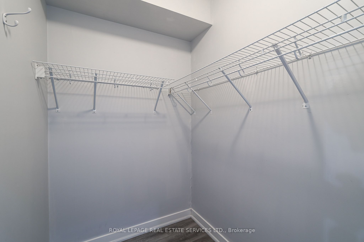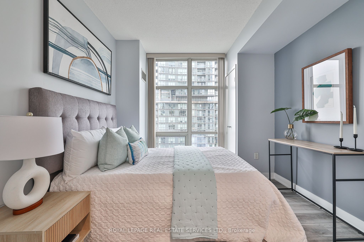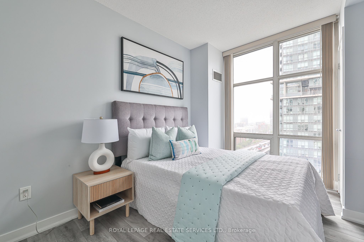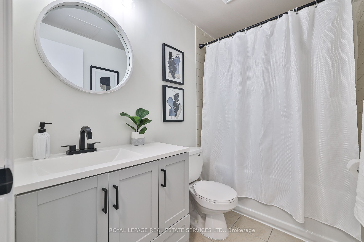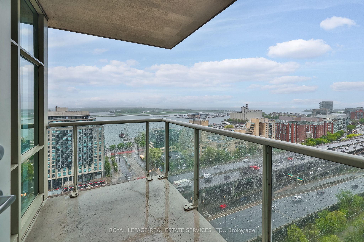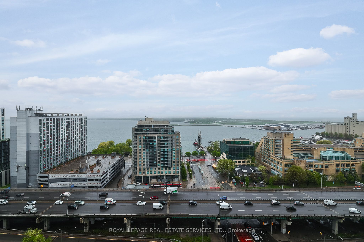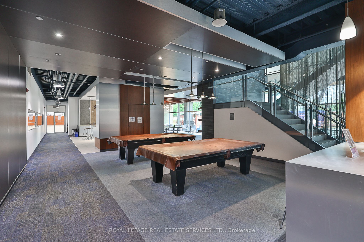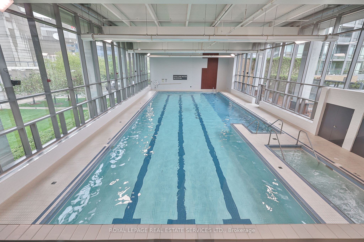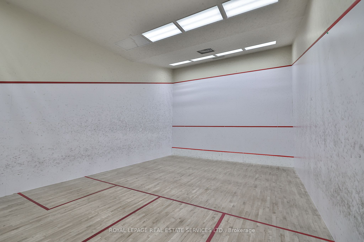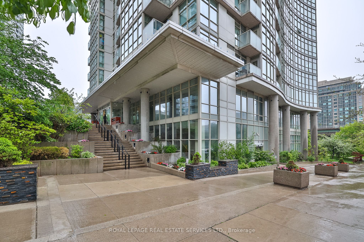
$1,259,000
Est. Payment
$4,809/mo*
*Based on 20% down, 4% interest, 30-year term
Listed by ROYAL LEPAGE REAL ESTATE SERVICES LTD.
Condo Apartment•MLS #C12169570•New
Included in Maintenance Fee:
Heat
Hydro
Water
CAC
Common Elements
Building Insurance
Price comparison with similar homes in Toronto C01
Compared to 239 similar homes
15.8% Higher↑
Market Avg. of (239 similar homes)
$1,087,202
Note * Price comparison is based on the similar properties listed in the area and may not be accurate. Consult licences real estate agent for accurate comparison
Room Details
| Room | Features | Level |
|---|---|---|
Living Room 5.28 × 4.52 m | Overlook WaterOverlooks DiningW/O To Balcony | Flat |
Dining Room 5.11 × 3.28 m | Overlooks LivingOverlook WaterOpen Concept | Flat |
Kitchen 3.05 × 2.74 m | Open ConceptRenovatedOverlooks Dining | Flat |
Primary Bedroom 3.63 × 3.28 m | Walk-In Closet(s)4 Pc EnsuiteOverlook Water | Flat |
Bedroom 2 3.73 × 2.92 m | His and Hers ClosetsOverlook WaterLaminate | Flat |
Bedroom 3 3 × 2.44 m | Separate RoomLaminate | Flat |
Client Remarks
Panoramic Lake & City Views Luxury Corner Suite At Harbourview Estates! Welcome To One Of The Most Exceptional Residences In Downtown Toronto! This Newly Renovated, Sun-drenched 3-bedroom Corner Suite Offers Breath Taking South, West, And North Exposures, Showcasing Sweeping Views Of The Toronto Waterfront, Billy Bishop Airport, And The City Skyline. Boasting 1,220 Sq. Ft. Of Bright, Functional Living Space Plus A 58 Sq. Ft. Private Balcony, This Suite Features Floor-to-ceiling Windows And A Spacious Open-concept Layout. The Modern Kitchen Includes Stainless Steel Appliances, Stylish Cabinetry, And New Flooring That Flows Seamlessly Into The Living And Dining Areas. The Primary Bedroom Is A Retreat With A Walk-in Closet, Private Ensuite, And Lake Views From Your Bed. The Second Bedroom Is Equally Bright And Inviting With Expansive Windows, While The Third Bedroom Offers Flexibility As A Home Office, Guest Room, Or Nursery. Includes A Premium Parking Spot Located Next To The Elevator And One Storage Locker. Residents Enjoy Exclusive Access To The 30,000 Sq. Ft. Super Club, Offering World-class Amenities: Indoor Pool & Spa With Massage Rooms, Full-size Basketball Court, Indoor Tennis & Squash Courts, Bowling Lanes, Billiards, And Golf Simulator, Indoor Running Track & State-of-the-art Gym, Theatre Room, Dog Run & More. All Just Steps To The Cn Tower, Rogers Centre, Scotiabank Arena And Waterfront Trails.
About This Property
35 Mariner Terrace, Toronto C01, M5V 3V9
Home Overview
Basic Information
Walk around the neighborhood
35 Mariner Terrace, Toronto C01, M5V 3V9
Shally Shi
Sales Representative, Dolphin Realty Inc
English, Mandarin
Residential ResaleProperty ManagementPre Construction
Mortgage Information
Estimated Payment
$0 Principal and Interest
 Walk Score for 35 Mariner Terrace
Walk Score for 35 Mariner Terrace

Book a Showing
Tour this home with Shally
Frequently Asked Questions
Can't find what you're looking for? Contact our support team for more information.
See the Latest Listings by Cities
1500+ home for sale in Ontario

Looking for Your Perfect Home?
Let us help you find the perfect home that matches your lifestyle
