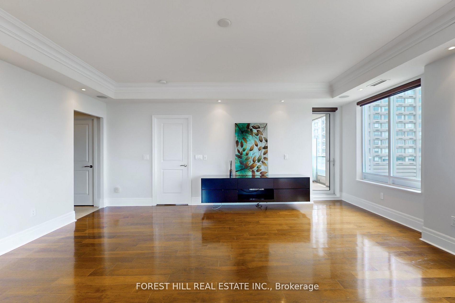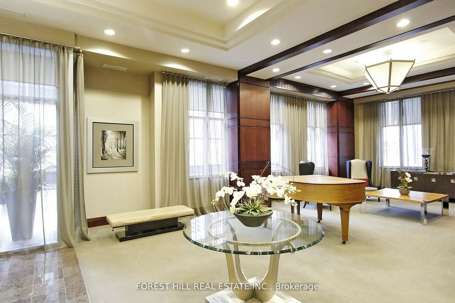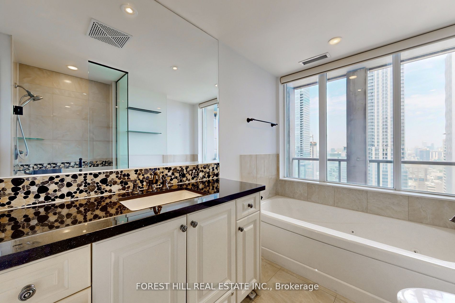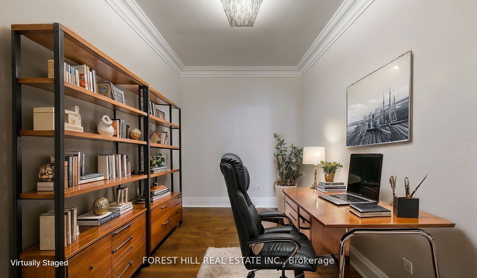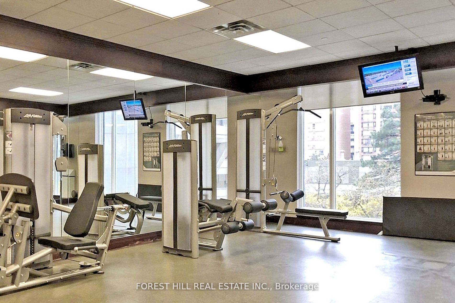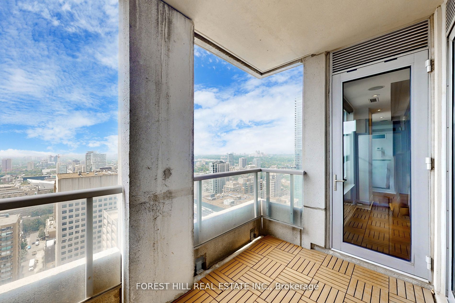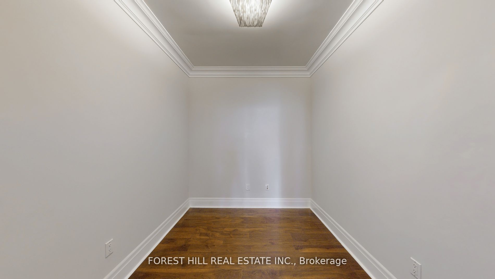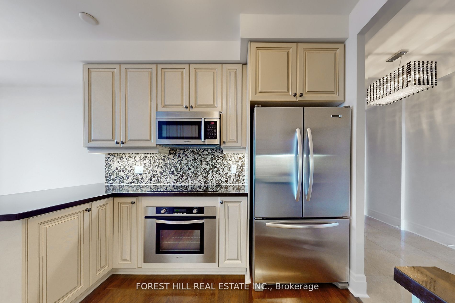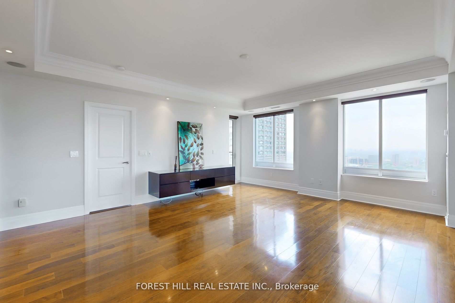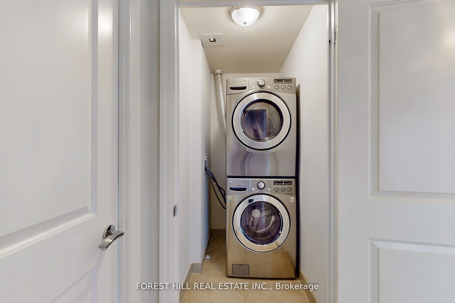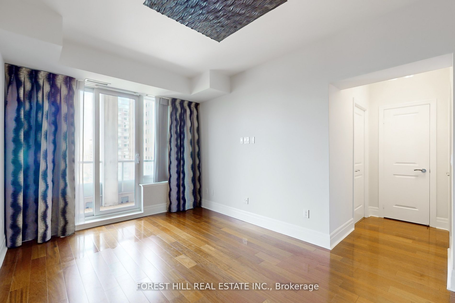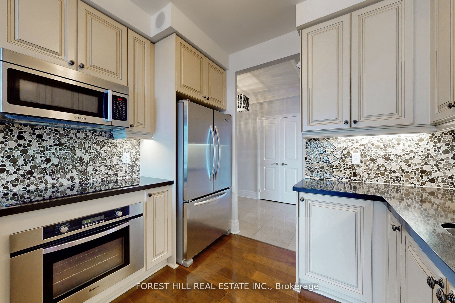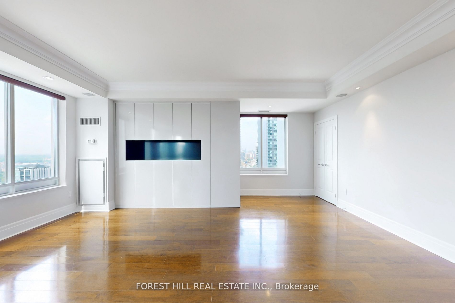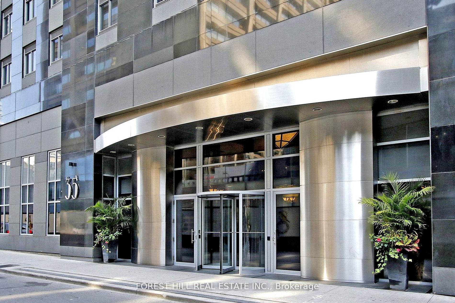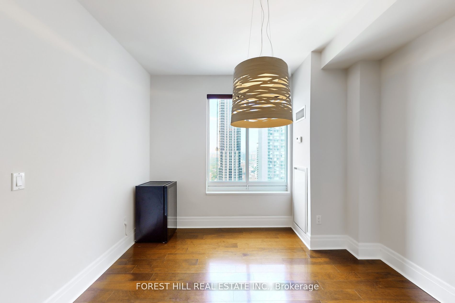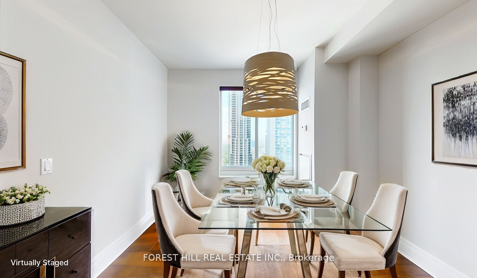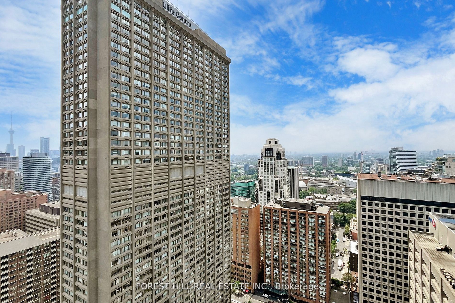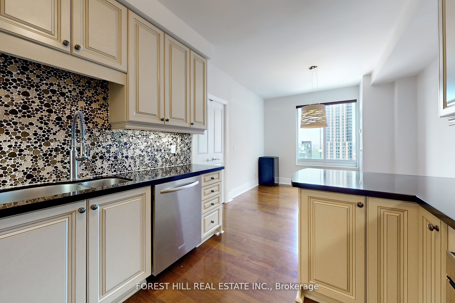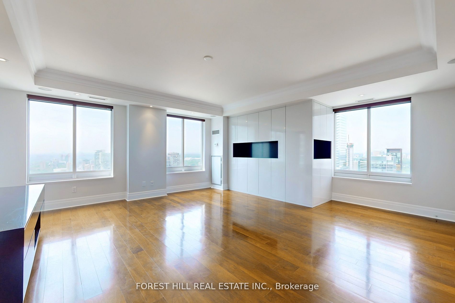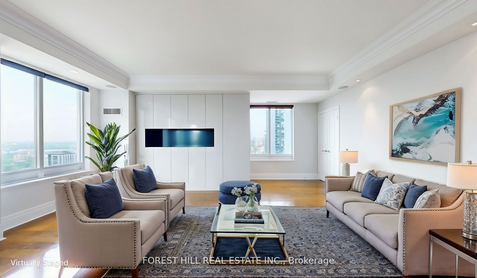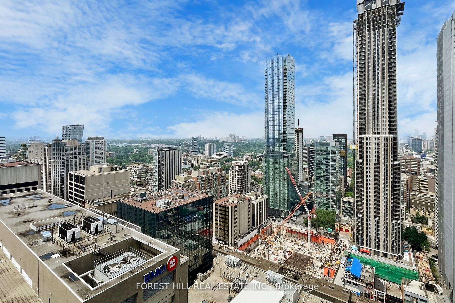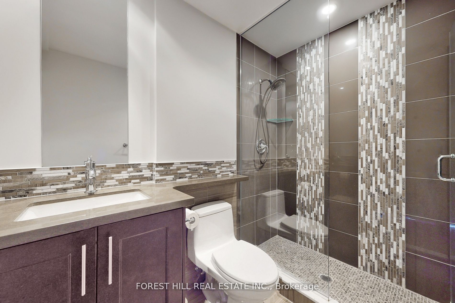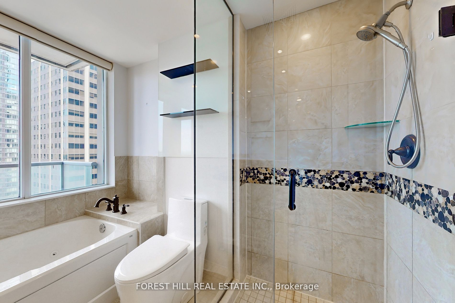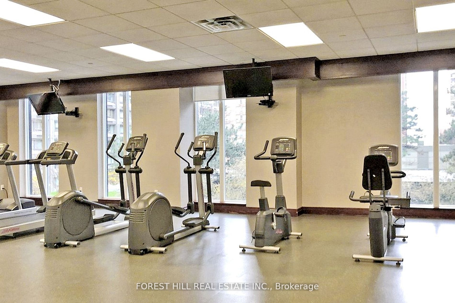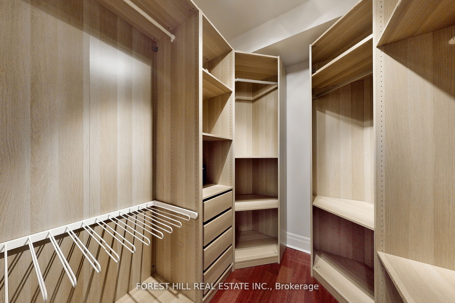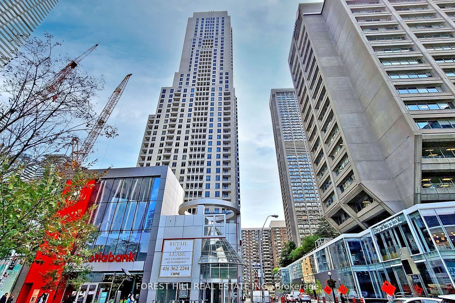
$1,399,000
Est. Payment
$5,343/mo*
*Based on 20% down, 4% interest, 30-year term
Listed by FOREST HILL REAL ESTATE INC.
Condo Apartment•MLS #C12110904•New
Included in Maintenance Fee:
Heat
Water
Common Elements
Building Insurance
CAC
Price comparison with similar homes in Toronto C01
Compared to 39 similar homes
-37.7% Lower↓
Market Avg. of (39 similar homes)
$2,245,700
Note * Price comparison is based on the similar properties listed in the area and may not be accurate. Consult licences real estate agent for accurate comparison
Room Details
| Room | Features | Level |
|---|---|---|
Bedroom 2 3.48 × 3.05 m | 3 Pc EnsuiteDouble ClosetW/O To Balcony | Flat |
Living Room 4.91 × 3.56 m | Large WindowPot LightsW/O To Balcony | Flat |
Dining Room 6.6 × 2.26 m | Open ConceptBuilt-in SpeakersCrown Moulding | Flat |
Kitchen 3.21 × 3.08 m | Hardwood FloorB/I AppliancesCustom Backsplash | Flat |
Primary Bedroom 5.14 × 3.05 m | 4 Pc EnsuiteHis and Hers ClosetsW/O To Balcony | Flat |
Client Remarks
Best Location! Luxury Uptown Residences By Pemberton Group At Yonge & Bloor East * Spectacular North-West Views Over Yorkville For Gorgeous Sunsets * Fresh New Painting * 1560 Sqft Plus 2 Balconies * 9 Ft Ceilings Thru-Out * Functional Layout w/Exquisite Attention to Details * Unique In Quality & Craftsmanship * Features 2 Spacious Bedrooms & Den w/French Door Can Be Used As 3rd Bedroom * Hardwood Floor Thru-Out * Designer Chandeliers * Ceiling Speakers * Pot Lights * Crown Mouldings * High-End Custom Built Cabinets * 2 Side By Side Parking Spots w/Adjacent X-Large Full-Room Locker * Steps To Manulife Centre, Upscale Yorkville, World-Class Shopping, 2 Subway Lines, Fine Restaurants, U of T, Queen's Park & Hospitals * Minutes To Toronto Metropolitan University & Eaton Centre * Walk/Transit Score 100! Please Note Some Photos Are Virtually Staged **EXTRAS** Only 3 Units On The Floor * Bright, Spacious & Quiet * Meticulously Maintained * Tons Of High-End Custom Upgrades * Never Leased * Great Amenities: Completely Equipped Fitness Room, Aerobics & Yoga Room, Multi-Station Gym & Steam Room.
About This Property
35 Balmuto Street, Toronto C01, M4Y 0A3
Home Overview
Basic Information
Amenities
Concierge
Exercise Room
Game Room
Media Room
Visitor Parking
Party Room/Meeting Room
Walk around the neighborhood
35 Balmuto Street, Toronto C01, M4Y 0A3
Shally Shi
Sales Representative, Dolphin Realty Inc
English, Mandarin
Residential ResaleProperty ManagementPre Construction
Mortgage Information
Estimated Payment
$0 Principal and Interest
 Walk Score for 35 Balmuto Street
Walk Score for 35 Balmuto Street

Book a Showing
Tour this home with Shally
Frequently Asked Questions
Can't find what you're looking for? Contact our support team for more information.
See the Latest Listings by Cities
1500+ home for sale in Ontario

Looking for Your Perfect Home?
Let us help you find the perfect home that matches your lifestyle
