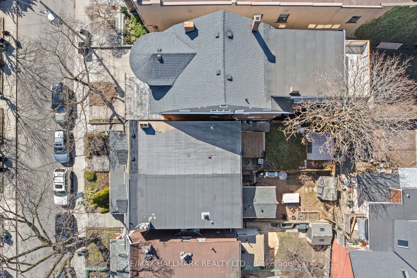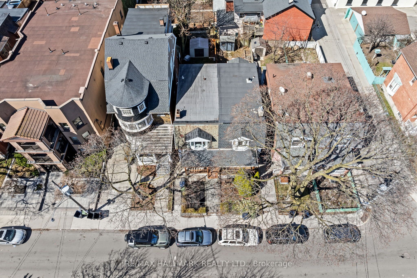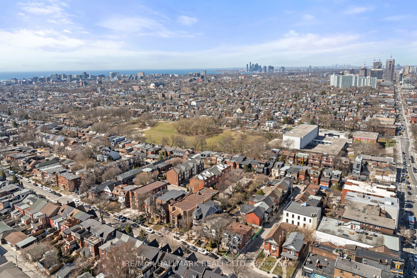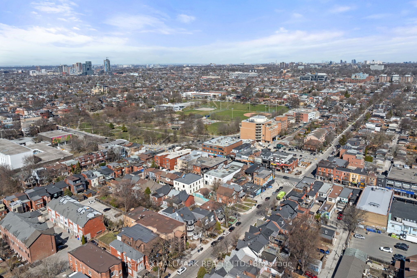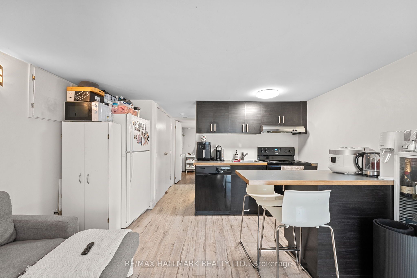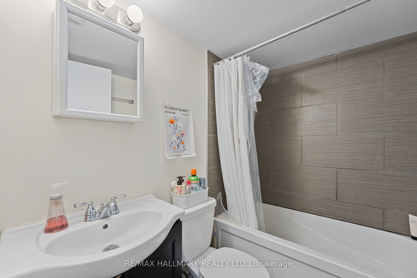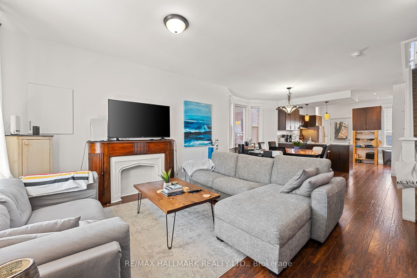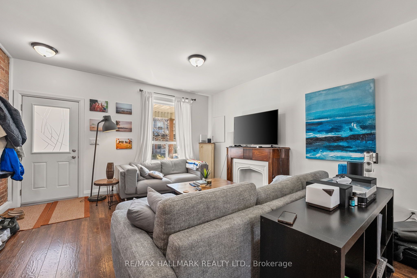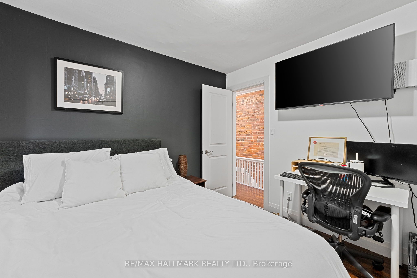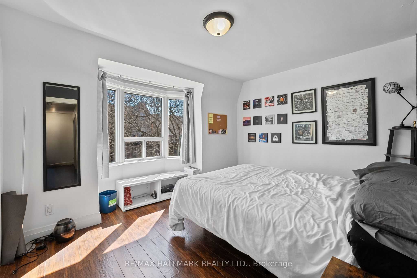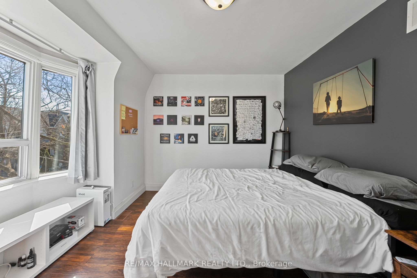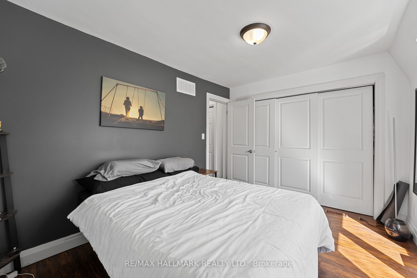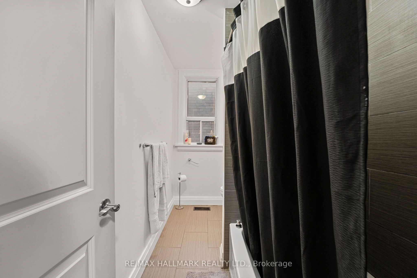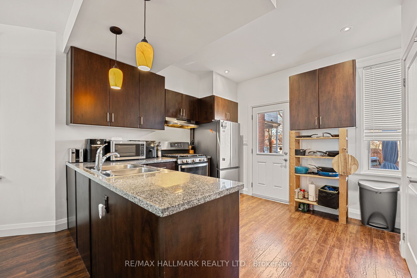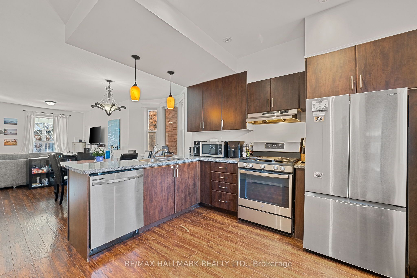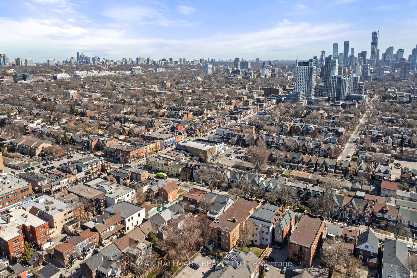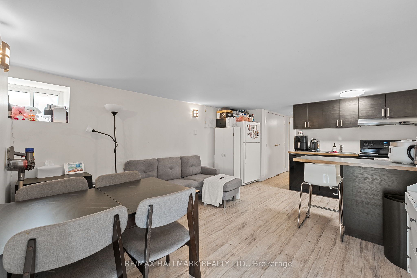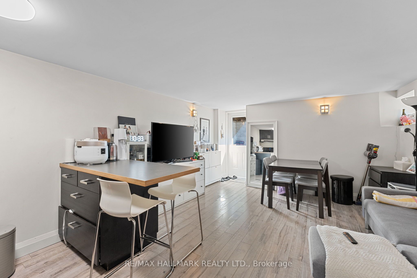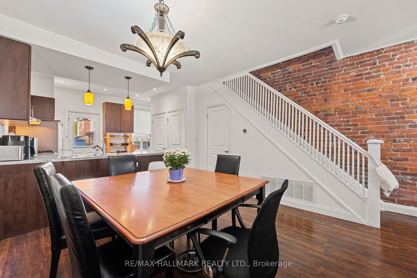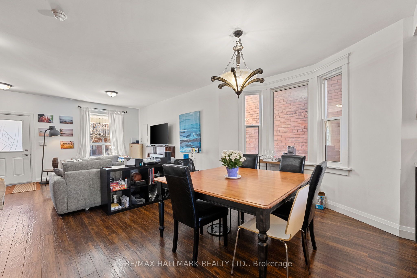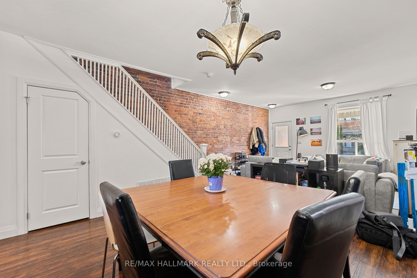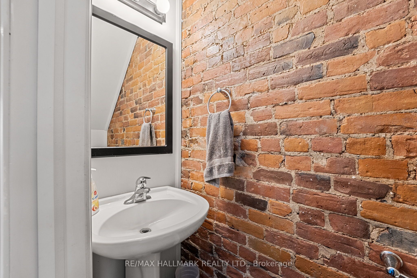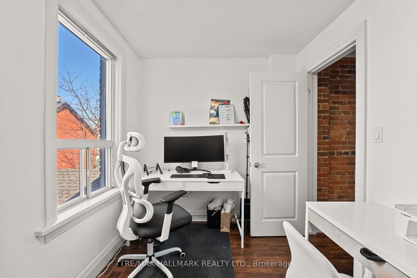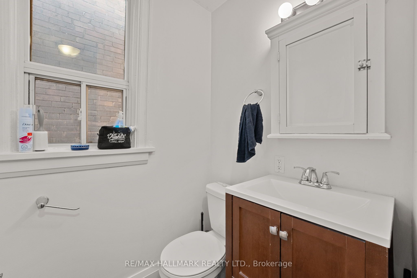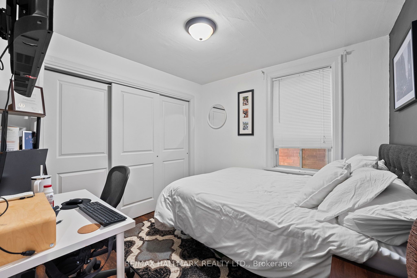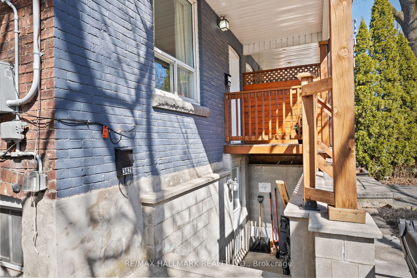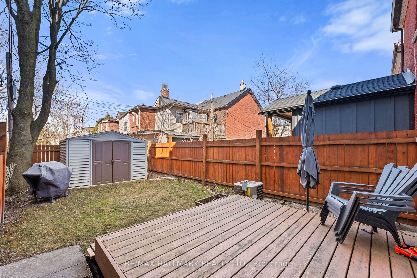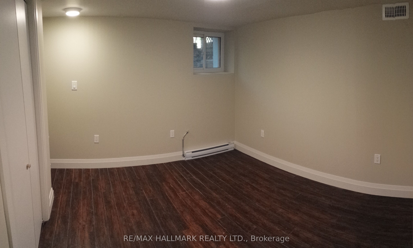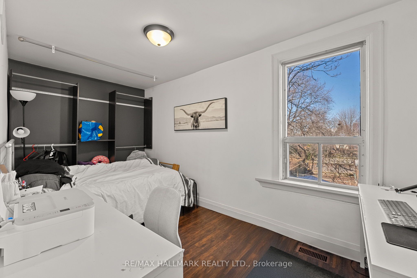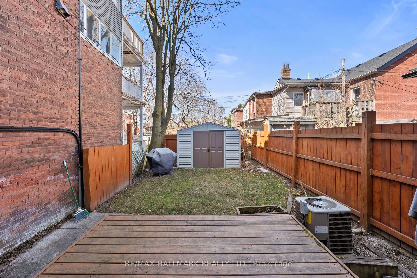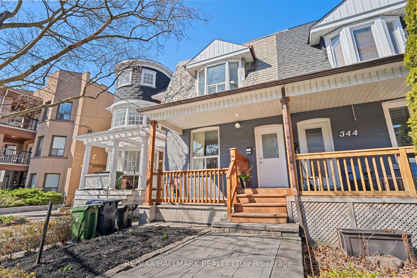
$1,298,000
Est. Payment
$4,957/mo*
*Based on 20% down, 4% interest, 30-year term
Listed by RE/MAX HALLMARK REALTY LTD.
Semi-Detached •MLS #C12093280•New
Price comparison with similar homes in Toronto C01
Compared to 6 similar homes
-16.3% Lower↓
Market Avg. of (6 similar homes)
$1,550,483
Note * Price comparison is based on the similar properties listed in the area and may not be accurate. Consult licences real estate agent for accurate comparison
Room Details
| Room | Features | Level |
|---|---|---|
Kitchen 4.33 × 3.29 m | Open ConceptStainless Steel ApplW/O To Deck | Main |
Primary Bedroom 4.32 × 2.77 m | Bay WindowCloset | Upper |
Kitchen 3.74 × 2.21 m | Combined w/Family | Basement |
Bedroom 3.72 × 3.48 m | Window | Basement |
Living Room 4.33 × 4.66 m | LaminateCombined w/DiningWindow | Main |
Dining Room 4.1 × 3.33 m | LaminateBay WindowCombined w/Living | Main |
Client Remarks
Stylish, updated, extra-wide semi-detached home offering the perfect blend of character, functionality, & income potential. The property is currently fully rented but both tenants would be willing to leave with proper notice should you be owner occupying. Features a fantastic owners suite on the main & second floor of the home, 3 bedroom, 2 bath. Lower level is a 1 bedroom basement apartment w/private front entrance. The home was renovated just over 10 years ago & the workmanship is exceptional. Owners suite fts. 9-ft smooth ceilings, pot lights, & dark wood laminate flooring throughout. Open-concept kitchen offers stone countertops, pantry & Samsung s/s appliances. Main floor powder room. Vintage fireplace hearth, & exposed brick accent wall add style & character. Upstairs incl. 3 spacious bedrooms, a spacious primary with an east-facing bay window & a double closet w/ tasteful custom built-ins. The 2nd bedroom also offers a double closet w/ tasteful built-ins. 4-piece bath w/ soaker tub. Large hallway linen closet. Basement apartment w/ very good ceiling height, wood laminate flooring & smooth ceilings. Kitchen is equipped with Whirlpool appliances & a built-in island with additional storage & stylish wall sconces. Includes a good-sized bedroom, 4-piece bath w/ soaker tub & stacked washer & dryer. The unit gets a decent amount of natural light & has its own wide staircase for easy access. Basement only pays hydro as their heat & hot water tank are both electric. The private backyard features a large deck & garden shed. Exterior upgrades include newer windows, attractive stonework, & well-maintained landscaping. Upstairs tenants currently both have City of Toronto street parking permits.A rare opportunity to own a turnkey rental property or your forever home in a sought-after location. Both tenants are month to month & would be willing to stay but will vacate with proper notice & documentation. Income & expenses attached.
About This Property
342 Clinton Street, Toronto C01, M6G 2Y8
Home Overview
Basic Information
Walk around the neighborhood
342 Clinton Street, Toronto C01, M6G 2Y8
Shally Shi
Sales Representative, Dolphin Realty Inc
English, Mandarin
Residential ResaleProperty ManagementPre Construction
Mortgage Information
Estimated Payment
$0 Principal and Interest
 Walk Score for 342 Clinton Street
Walk Score for 342 Clinton Street

Book a Showing
Tour this home with Shally
Frequently Asked Questions
Can't find what you're looking for? Contact our support team for more information.
See the Latest Listings by Cities
1500+ home for sale in Ontario

Looking for Your Perfect Home?
Let us help you find the perfect home that matches your lifestyle
